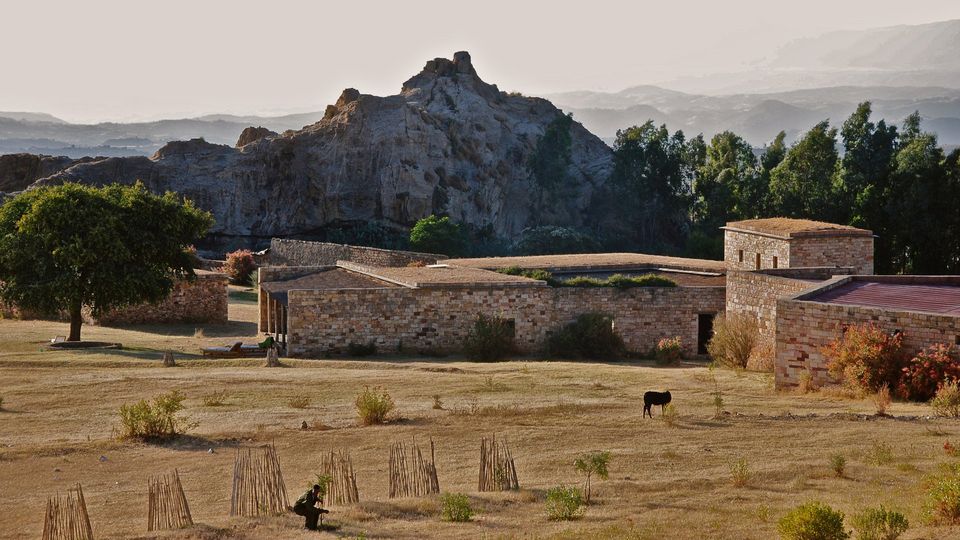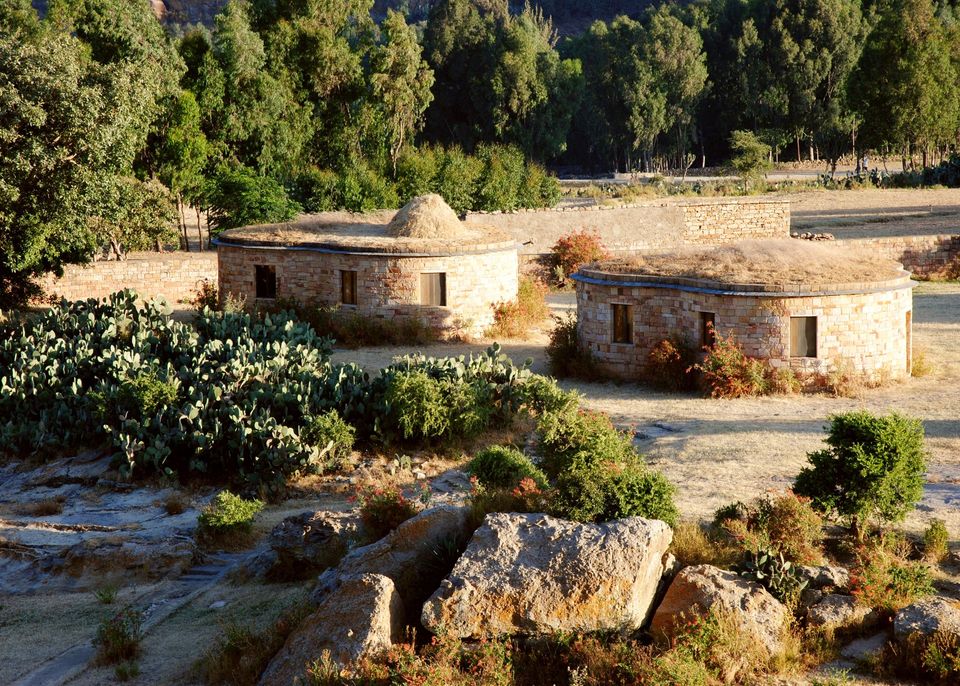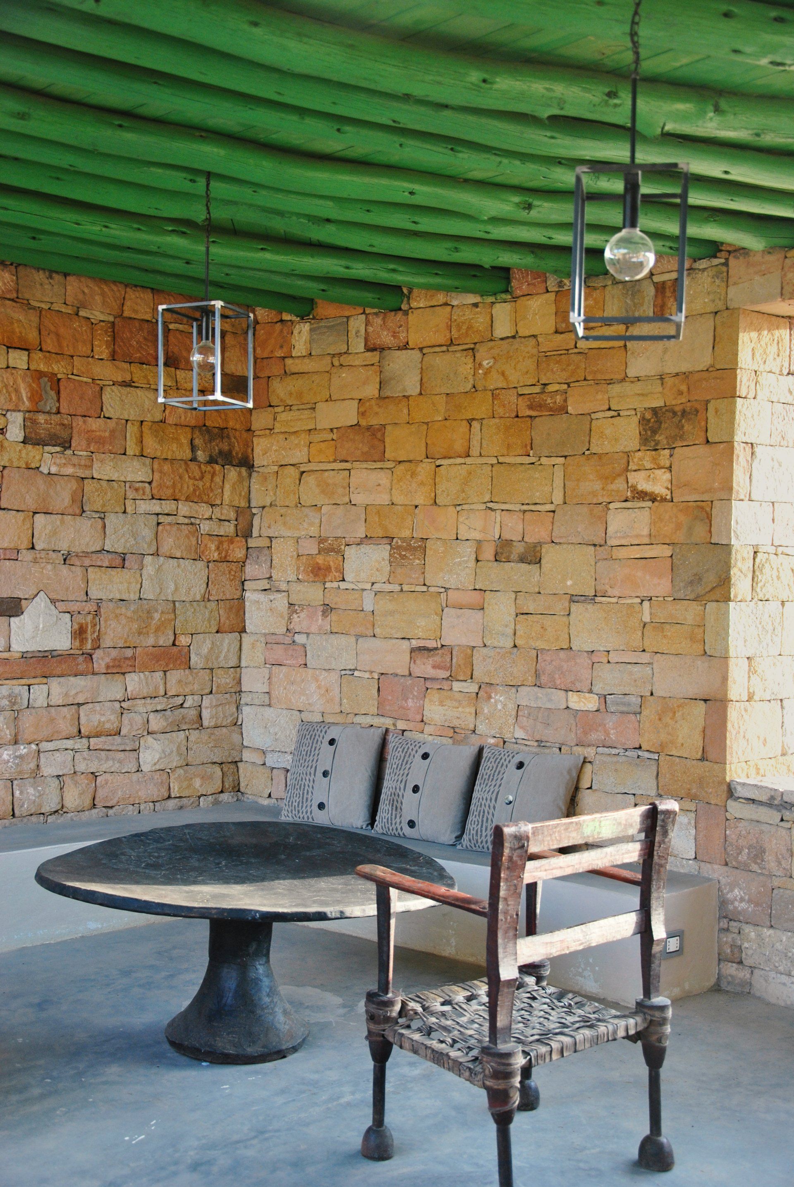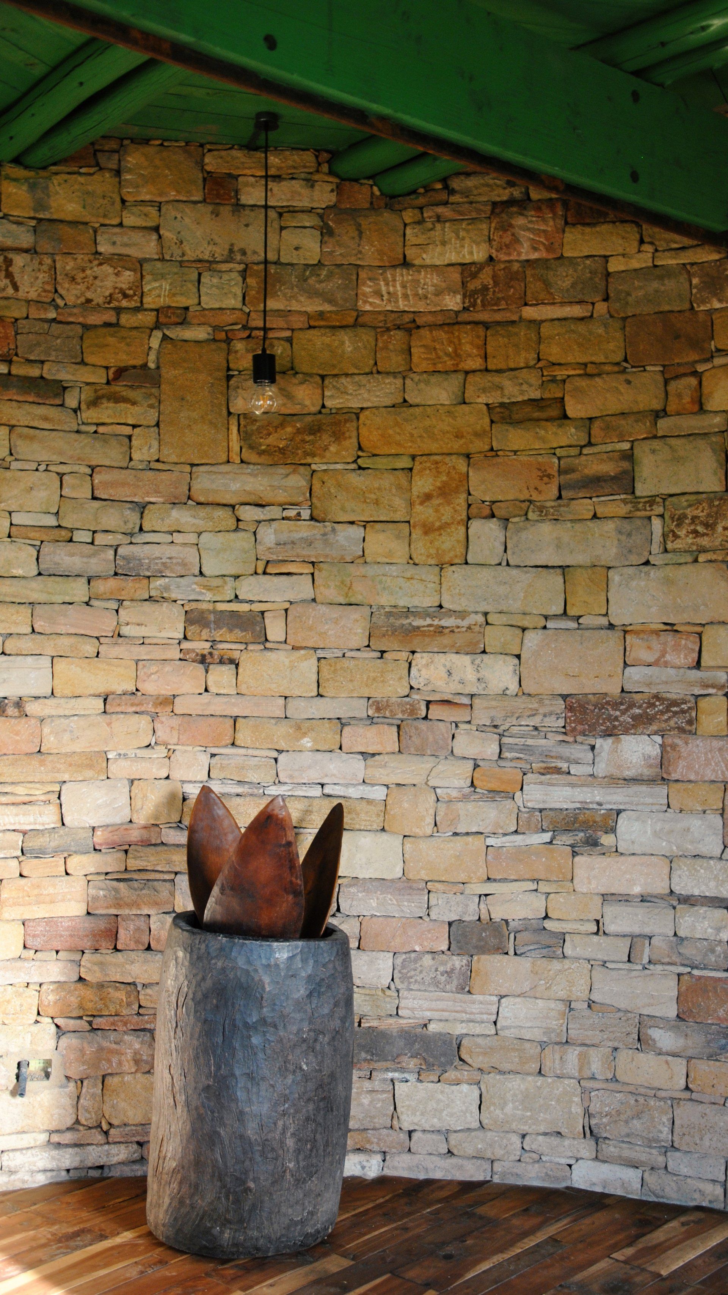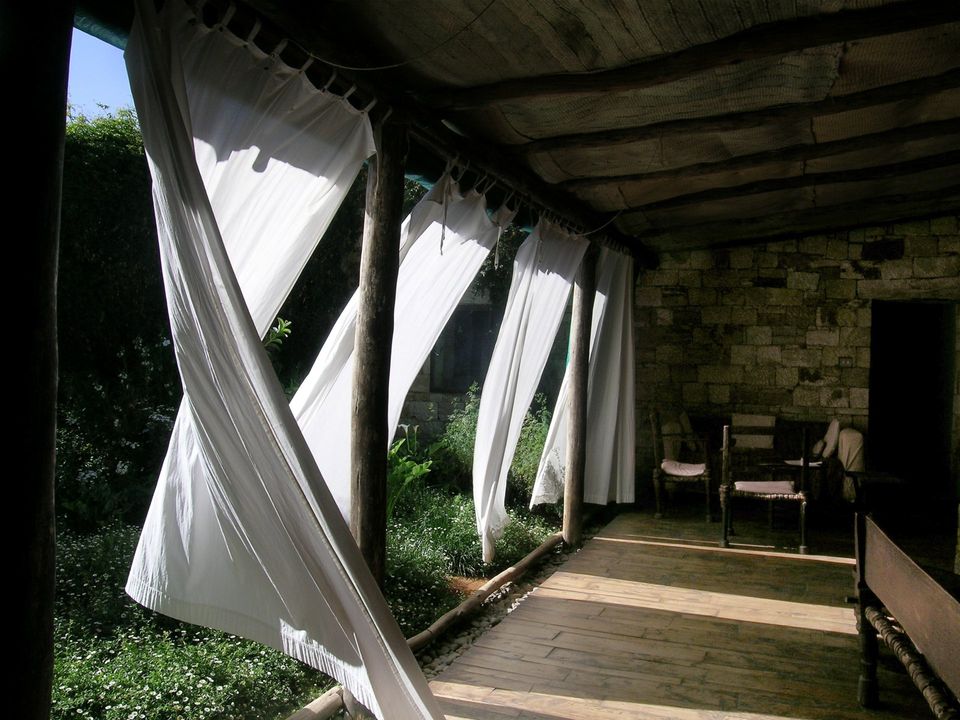Gheralta Lodge I
Nicole Cieri Architects projected a lodge with the view of the spectacular mountains punctuated with rocky churches of the Gheralta massif, in the northern Ethiopian city of Hawzen.
The project is born through the client’s desire to build a lodge completely disconnected from the frantic city life, where the guests could be surrounded by nature and enjoy the lanscape.
The lodge is designed bearing in mind the all-Italian concept of the “albergo diffuso”, which means literally “widespread hotel”. Rather than being a single large structure, this receptive form consists of multiple smaller buildings, which are dislocated along the paths and lanes that become open-air horizontal connections. Thus, allowing the total enjoyment of the surroundings, nature and architecture merge, offering breath-taking views.
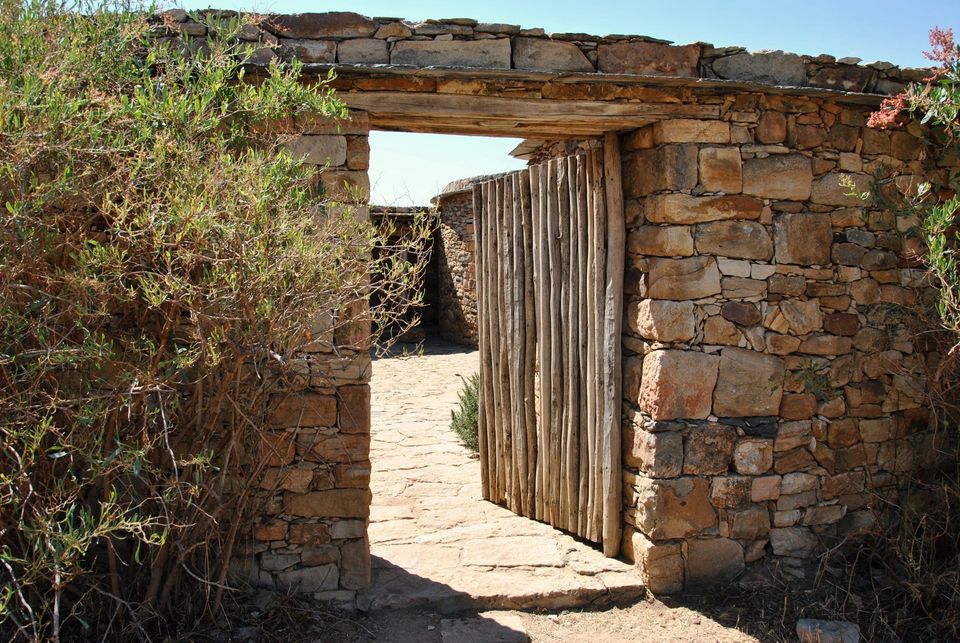
The constructions take on the concept of the central courtyard, used in traditional local architecture. In a hostile environment burned by the sun and beaten by the wind, man seeks shelter. Home is an enclosed space and the void on the inside is its fulcrum; the traditional patio is looking up to the sky.
To achieve a synthesis between modernity and tradition, as well as pursue a strategy of durability and cost reduction, the architects decided to rely on local materials, the same ones used for centuries by the Tigrinya farmers: dry-stone walls, wooden ceilings and green roofs. Thanks to the exclusive use of this native technology, tailored for the semi-arid climate, comfort is guaranteed inside the buildings.
Photography Nicole Cieri, Paola Viesi
Architecture
Arch. Giuseppe Tommasi (Lead Architect)
Nicole Cieri
www.nicolecieriarchitects.it
Address Gheralta Lodge Rd - Hawzen, Ethiopia www.gheraltalodge.com
SHARE THIS
Subscribe
Keep up to date with the latest trends!
Contribute
G&G _ Magazine is always looking for the creative talents of stylists, designers, photographers and writers from around the globe.
Find us on
Home Projects

Popular Posts





