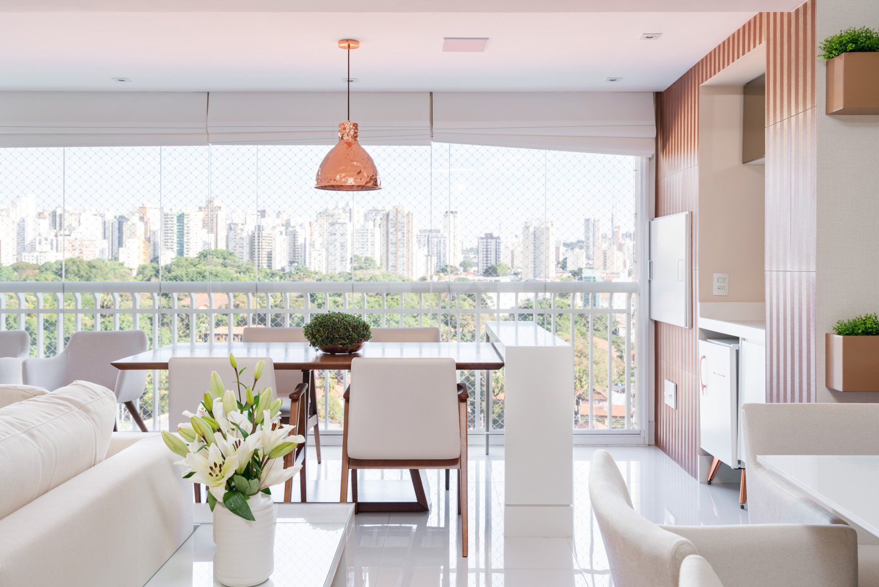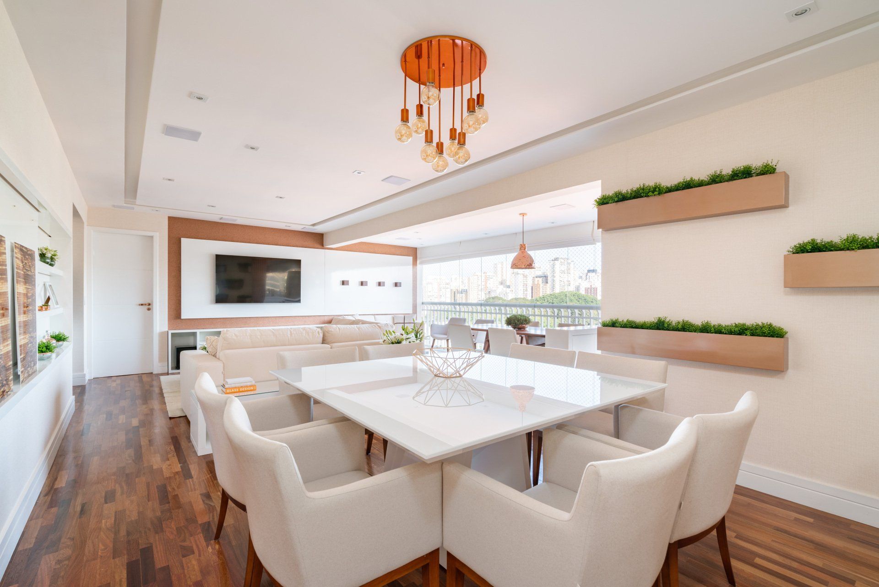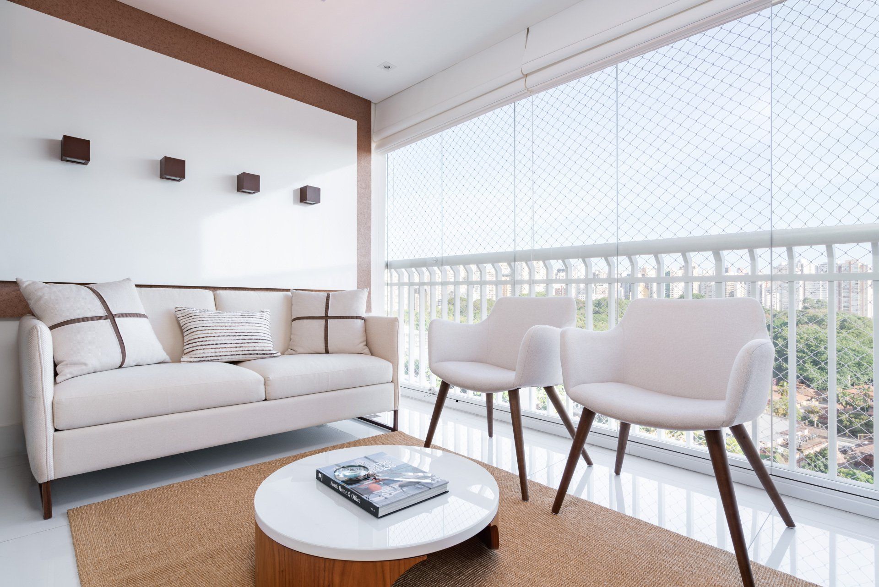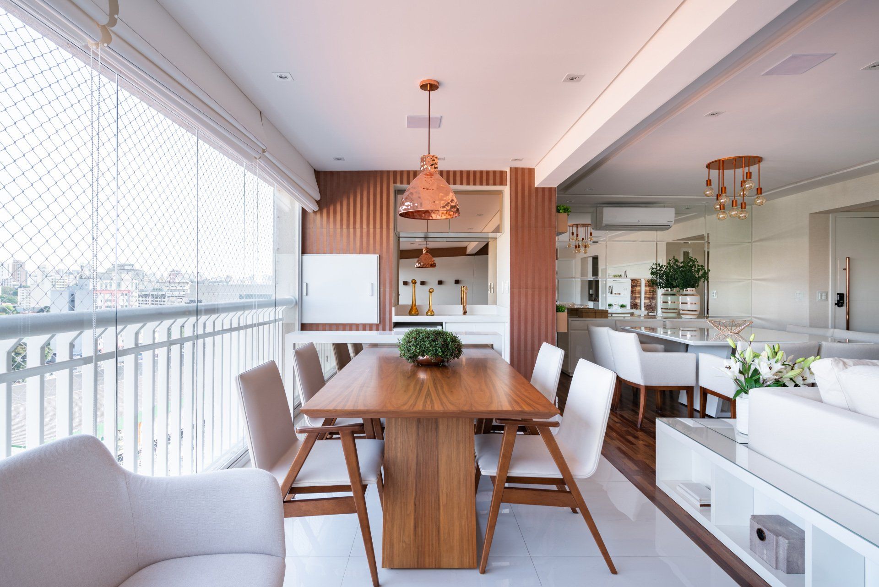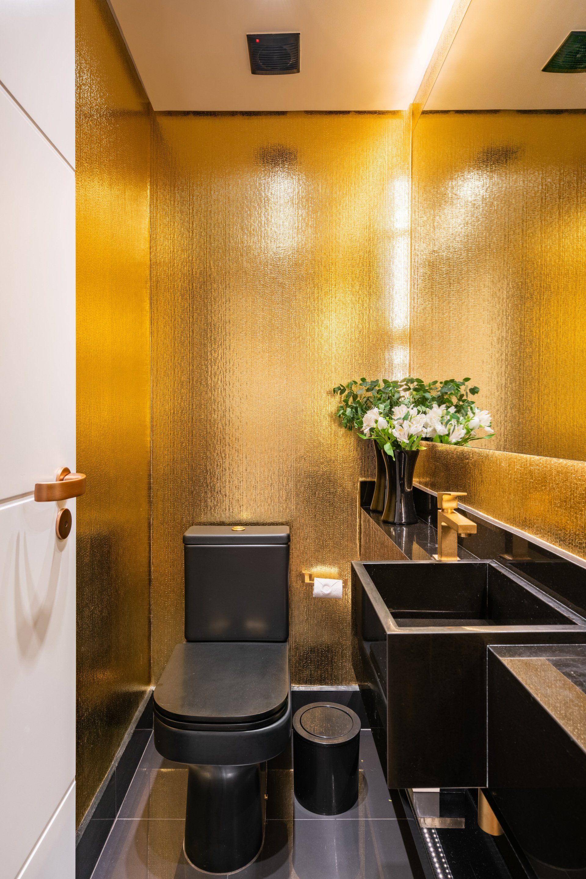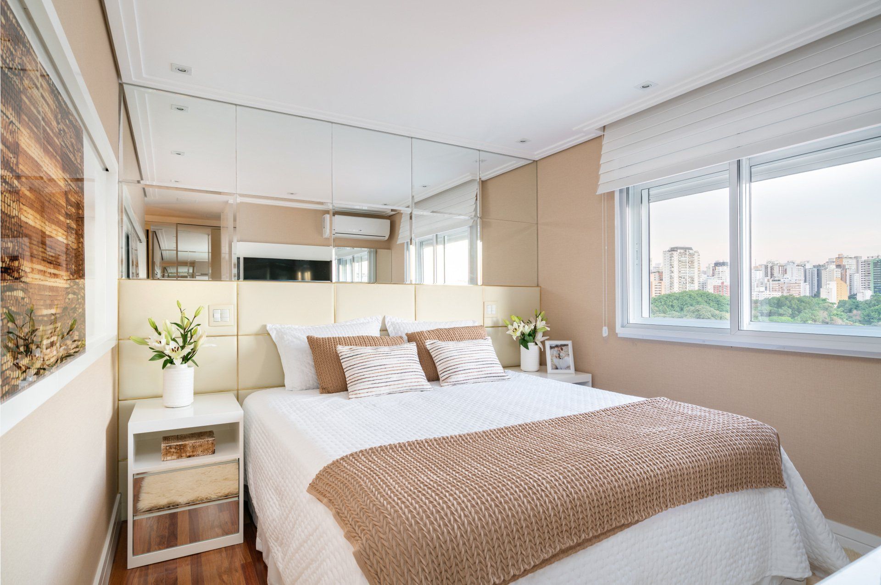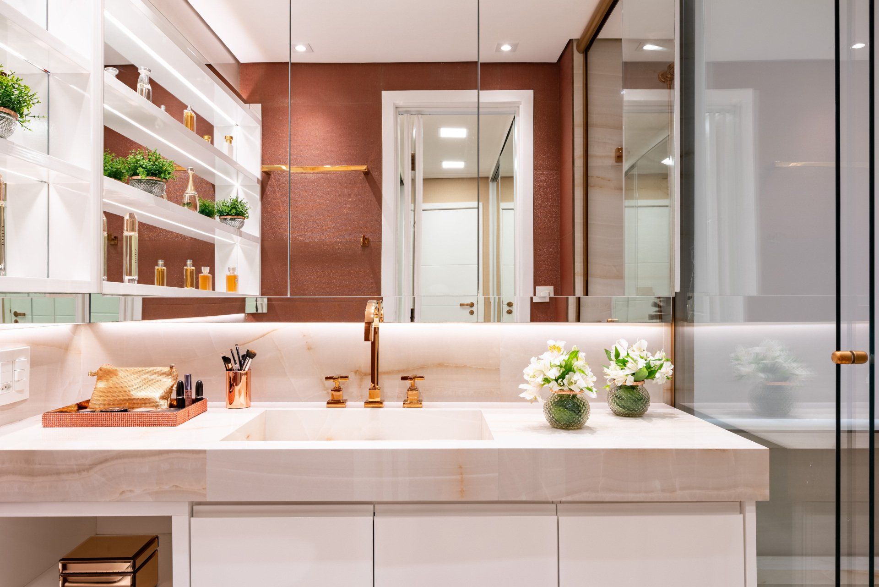Cozy Space
Monise Rosa designed the interiors of a 123m² apartment located in the city of São Paulo, developed for a young couple.
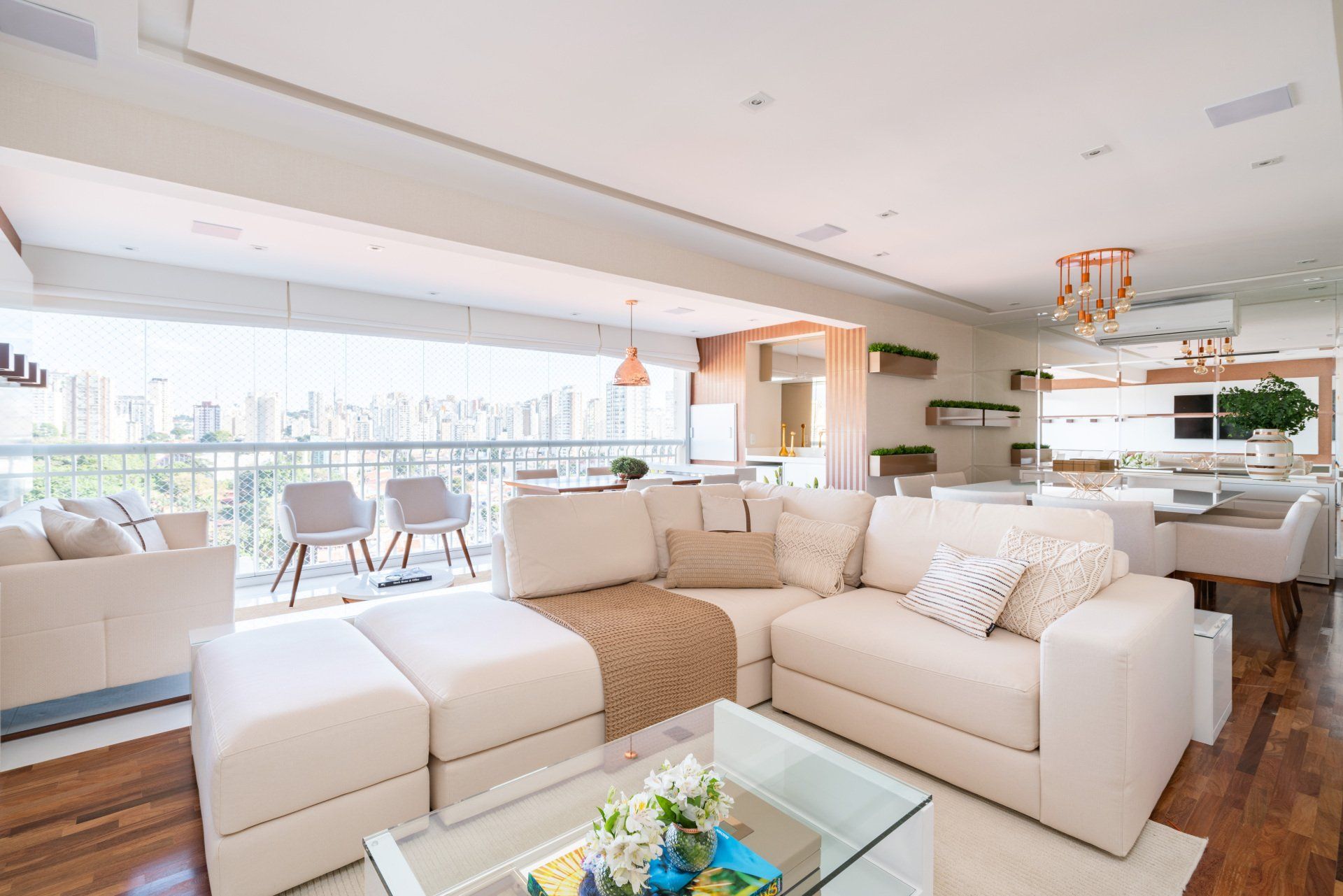
The clients requested a complete renovation of the property and a sophisticated and integrated design in common areas with neutral tones and details in copper.
The focal point of this project is the living room planned to be the emphasis of the apartament. Monise Rosa did a pesonalize design and lightning project to every space of the apartament paying close attention to the details.
The living room has neutral tones in white and beige, providing lightness to the environment, while the wooden floor makes the space more welcoming. The highlight is the details in red gold and the lighting of the niches and panel with LED strip.
The gourmet balcony is integrated with the living room, following the same language in tones and furniture, predominantly wood. Being delimited only by the porcelain tile applied on the balcony.
For the kitchen, the choice of flooring was highlighted by the red gold insert, and the niche joinery. The cabinets, countertops and appliances were chosen in white tones to neutralize the environment.
The atmosphere of the toilet is very sophisticated with the golden wallpaper on all the walls contrasting with the black of the tub and stone countertop. Gilded metals also make the context more elegant.
Photography
Kadu Lopes
Architecture Monise Rosa
www.moniserosa.com.br
@moniserosaarquitetura
SHARE THIS
Subscribe
Keep up to date with the latest trends!
Contribute
G&G _ Magazine is always looking for the creative talents of stylists, designers, photographers and writers from around the globe.
Find us on
Home Projects

Popular Posts





