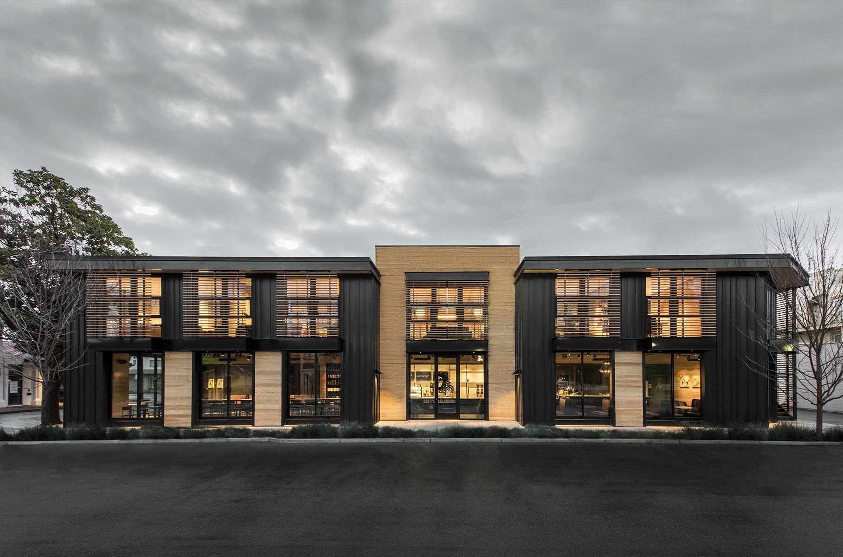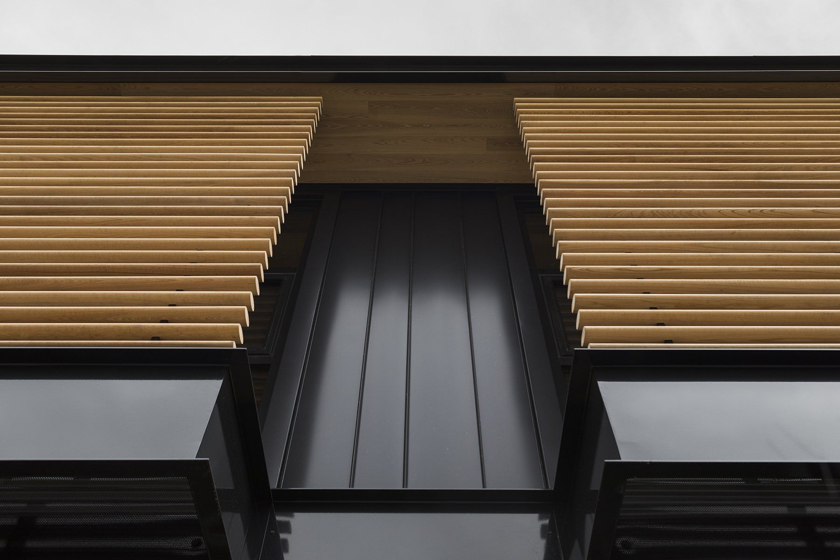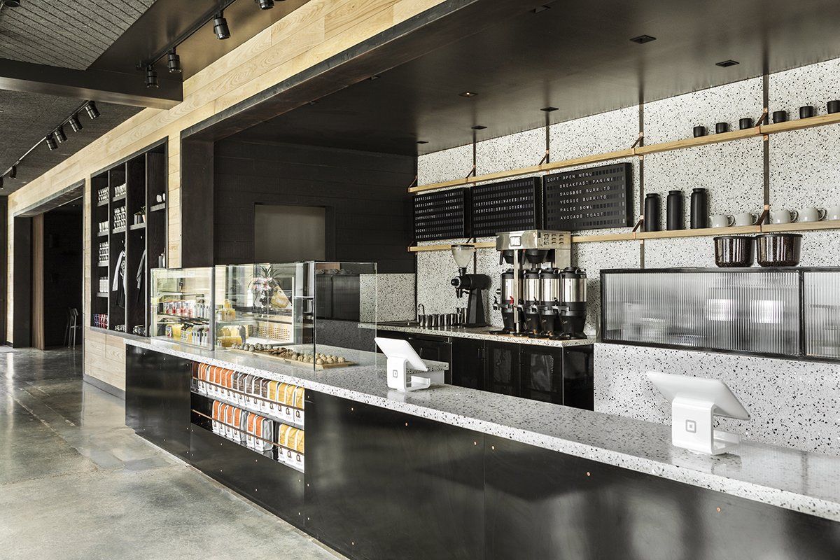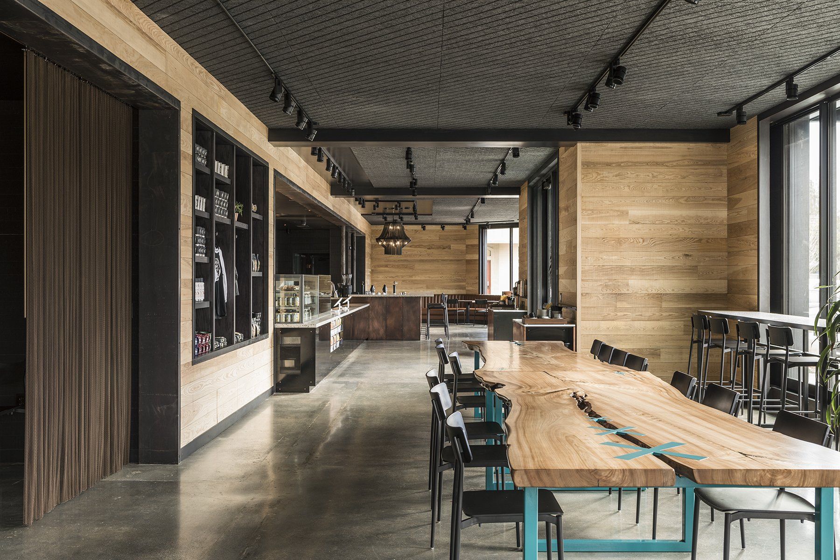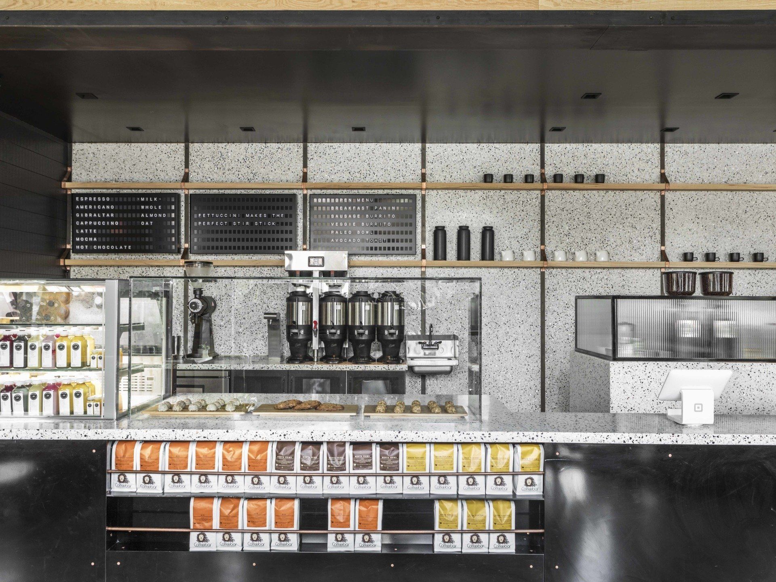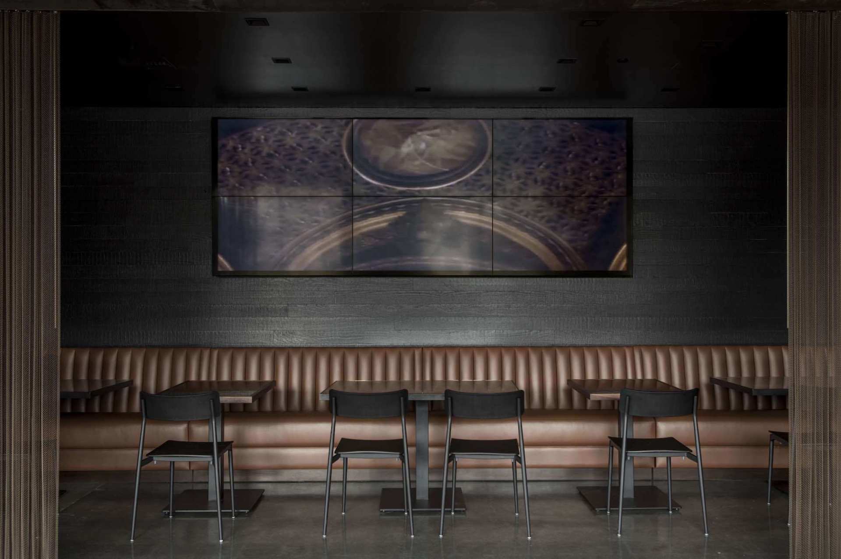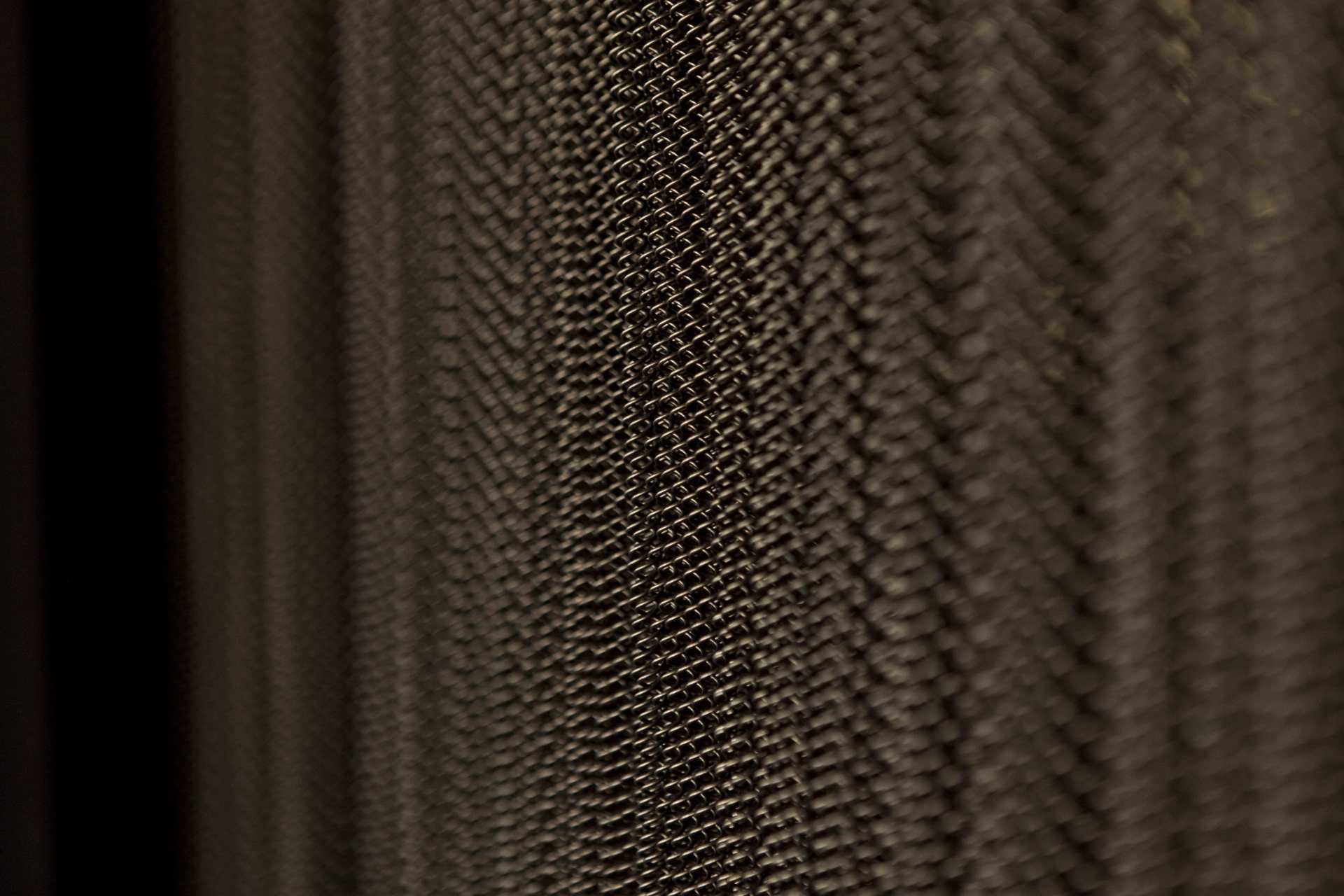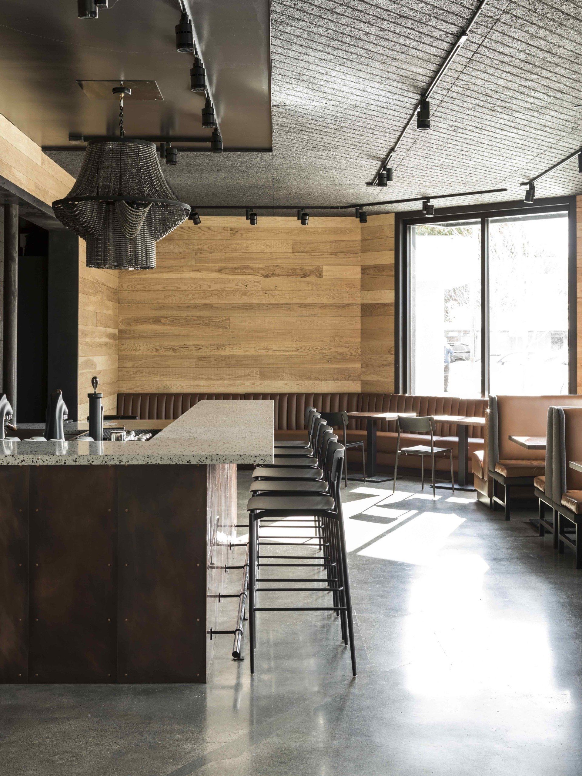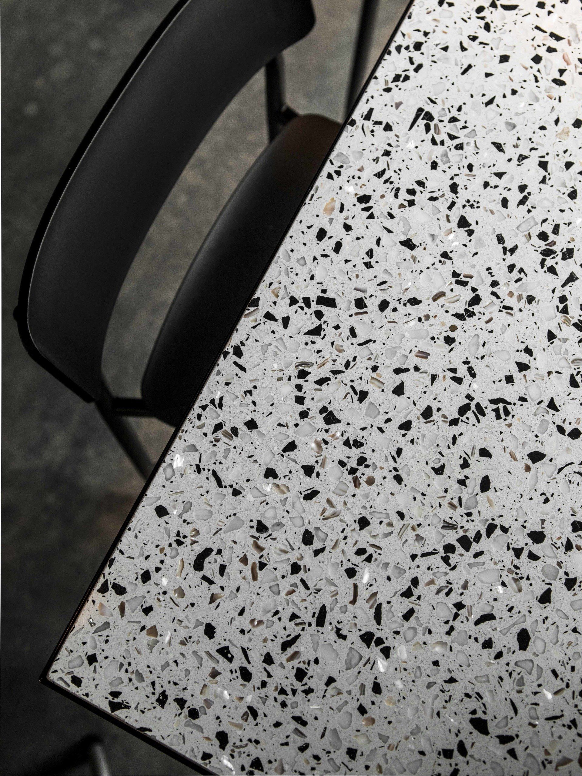Coffeebar
February 1, 2020
Realised by Walker Warner Architects in collaboration with NICOLEHOLLIS (Interior Design) and Eric Johnson & Associates (Lighting Design), Coffeebar is a contemporary space in the heart of Silicon Valley’s venture capital center, Menlo Park, California.
The design teams collaborated with Coffeebar founder Greg Buchheister to reimagine a building that was once a nail salon and an Asian food market into a curated, modern café that would draw in commuters and residents alike. The exterior was transformed from a simple commodity building to a bespoke retail destination. A simple material palette of steel, cypress, and glass creates a contemporary ambiance while offering durability in a heavy traffic environment. Elliptically-shaped, exterior wooden louvers float in front of the oversized glass windows and doors to provide sun protection and soft natural light into the interior. The steel trim and blackened standing-seam metal panels convey a sophisticated, industrial quality that complements the interiors.
Taking inspiration from Italian coffee bars, the interior features terrazzo countertops and walls. A bicycle chain chandelier, bicycle enamel paint and an alcove partitioned with metal chain curtains pay homage to the biking culture of Silicon Valley. A live-edge walnut communal table, which is accented by striking butterfly joints in teal blue, anchors the space. Banquettes, hightop tables with terrazzo counters, and copper-top café tables edge the interior.
A custom designed retail area supports the front counter with its high customer turnover. Interior details include a copper-paneled water station, copper wall panels with exposed riveting and ash walls. The floor is the original concrete that has been highly polished.
Photography by Laure Joliet
Address: 1149 Chestnut St, 94025 - Menlo Park, CA, USA
www.walkerwarner.com
SHARE THIS
Subscribe
Keep up to date with the latest trends!
Contribute
G&G _ Magazine is always looking for the creative talents of stylists, designers, photographers and writers from around the globe.
Find us on
Home Projects

LEI Interior Design has been recognized with the Best Luxury Apartment Interior Design award for Mina Azizi , Palm Jumeirah, in Dubai, UAE. This impressive honor from Luxury Lifestyle Awards reflects a thoughtful and design-led renovation that redefines what modern beachfront living can look and feel like.
Popular Posts

At M&O September 2025 edition, countless brands and design talents unveiled extraordinary innovations. Yet, among the many remarkable presences, some stood out in a truly distinctive way. G&G _ Magazine is proud to present a curated selection of 21 Outstanding Professionals who are redefining the meaning of Craftsmanship in their own unique manner, blending tradition with contemporary visions and eco-conscious approaches.




