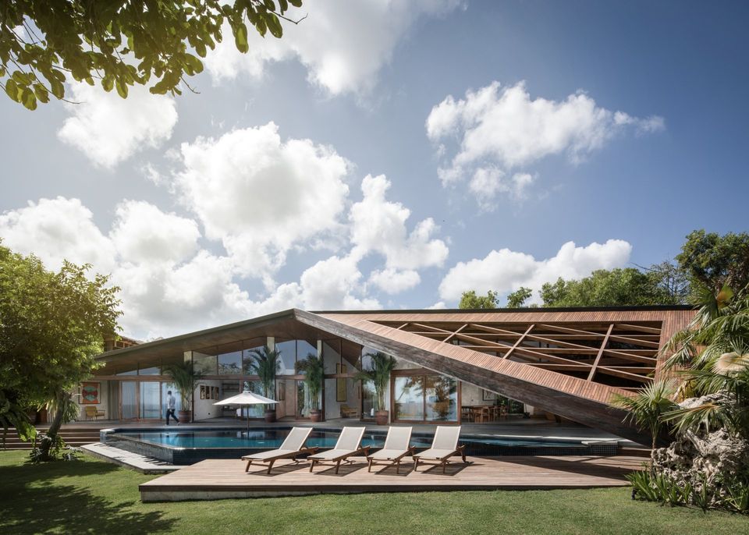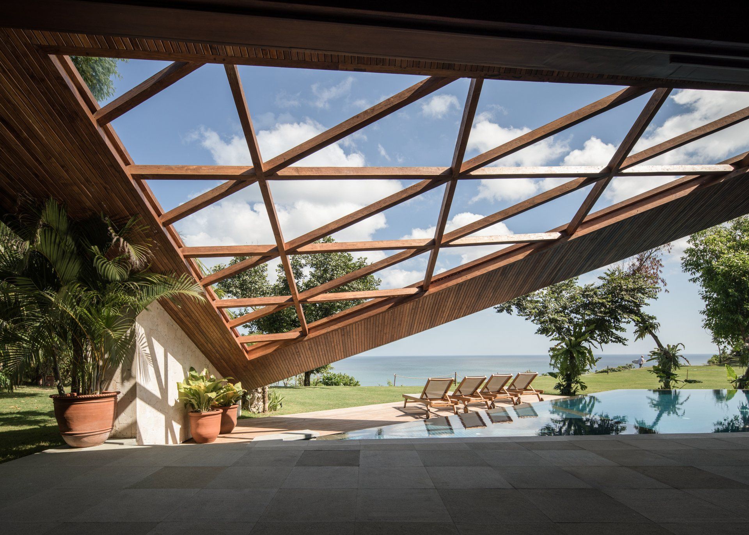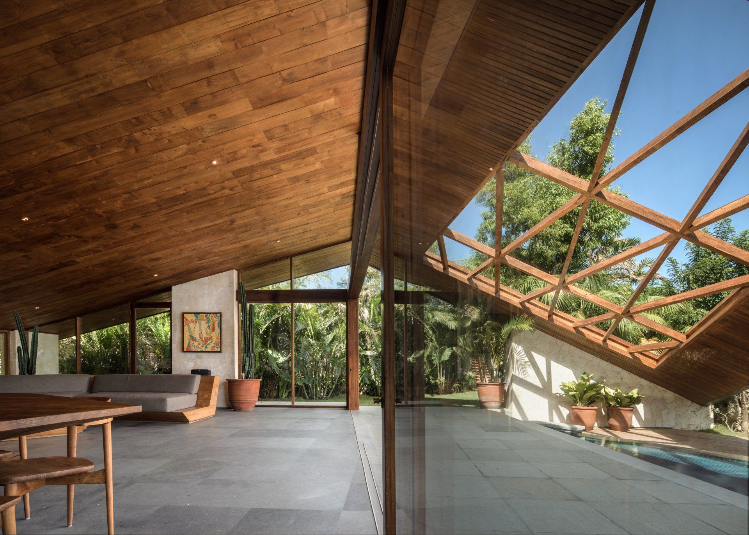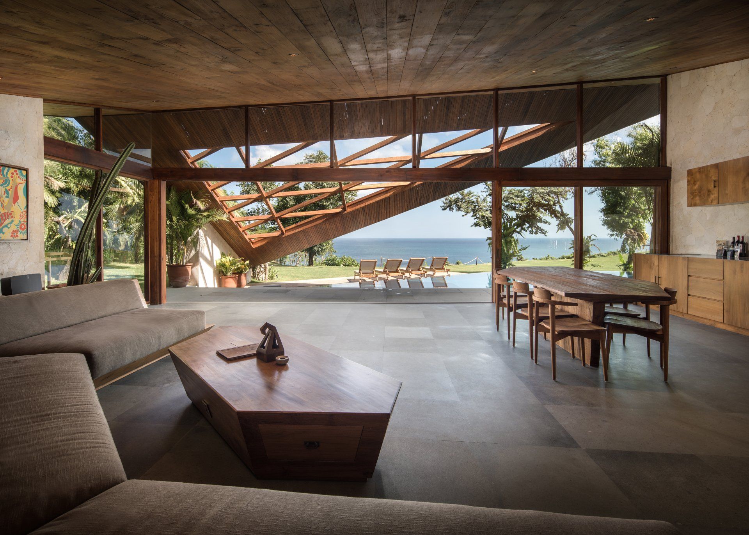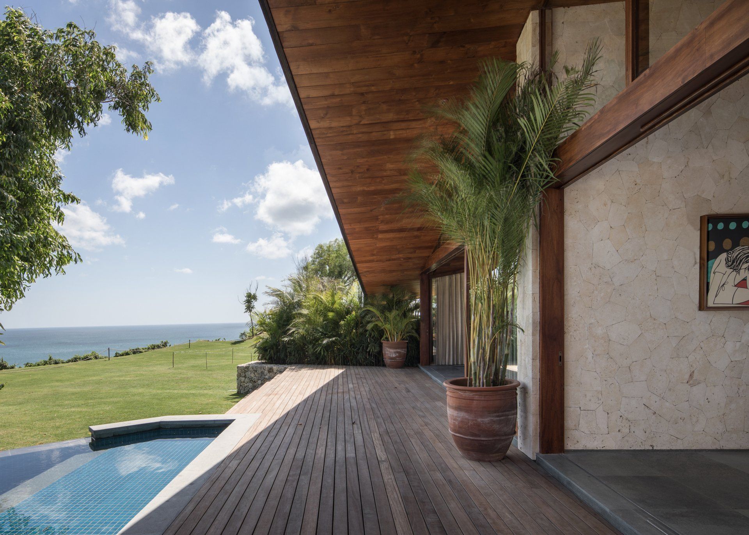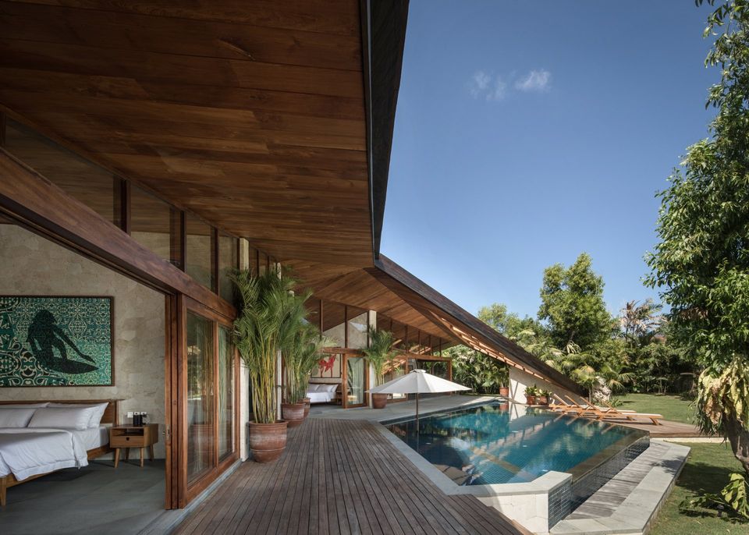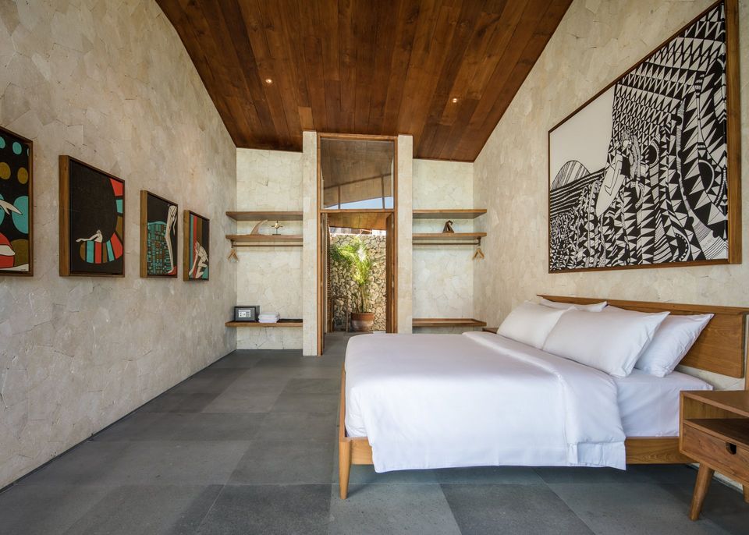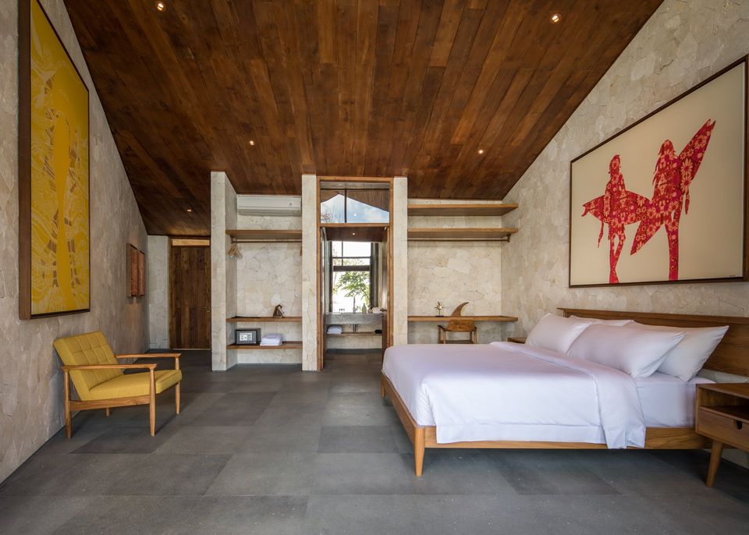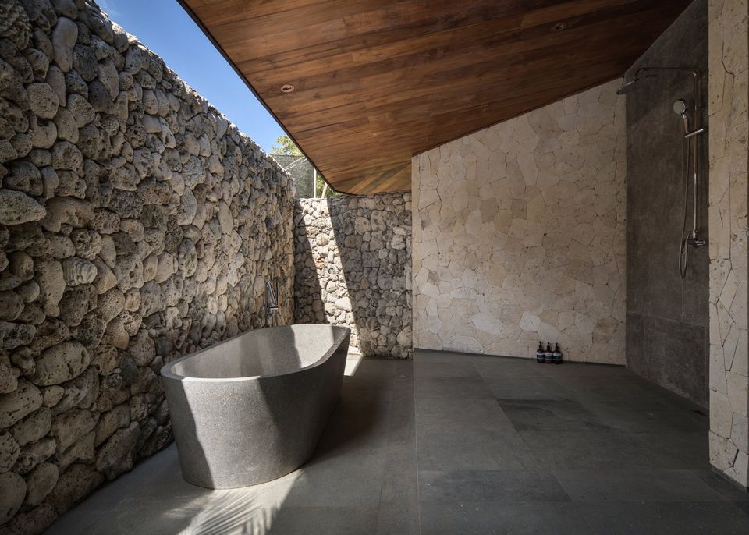Cliff Front 7
Alexis Dornier designed Cliff Front 7 forming part of the ‘Uluwatu Surf Villas', a resort dedicated to surf and travel culture in Bali.
The overall design is a result of applied challenges through plot boundaries amongst the natural landscape. This tropical modern villa consists of 4 bedrooms and maintains a consistent palette of 100-plus year-old reclaimed teak from Java, reclaimed ironwood from Kalimantan, andesite, terrazzo, local limestone, and floor to ceiling windows.
The predominant gesture of the house is it’s polygonal shading element, which introduces a transition space, semi-covered and connecting the indoors with the outdoors.
Cladded with reclaimed teak, the ceiling gives a stark contrast to the lime stone walls that pick up the geometric theme on another scale - a big puzzle of individually cut stone plates that are sourced from a quarry near by. An expansive garden scape cascades from the angular infinity pool, back dropped by the Indian Ocean.
Various folds in the roof give a sense of protection and privacy, and each bedroom bares it’s own signature as a result of the project's overarching architectural narrative.
Custom furniture was created to fit into the buildings unique angles. This villa houses a collection of oversized framed art by Andy Davis.
Address Jalan Pantai Suluban, Uluwatu, Pecatu, Bali , Indonesia www.uluwatusurfvillas.com
www.alexisdornier.com
SHARE THIS
Subscribe
Keep up to date with the latest trends!
Contribute
G&G _ Magazine is always looking for the creative talents of stylists, designers, photographers and writers from around the globe.
Find us on
Home Projects

Popular Posts





