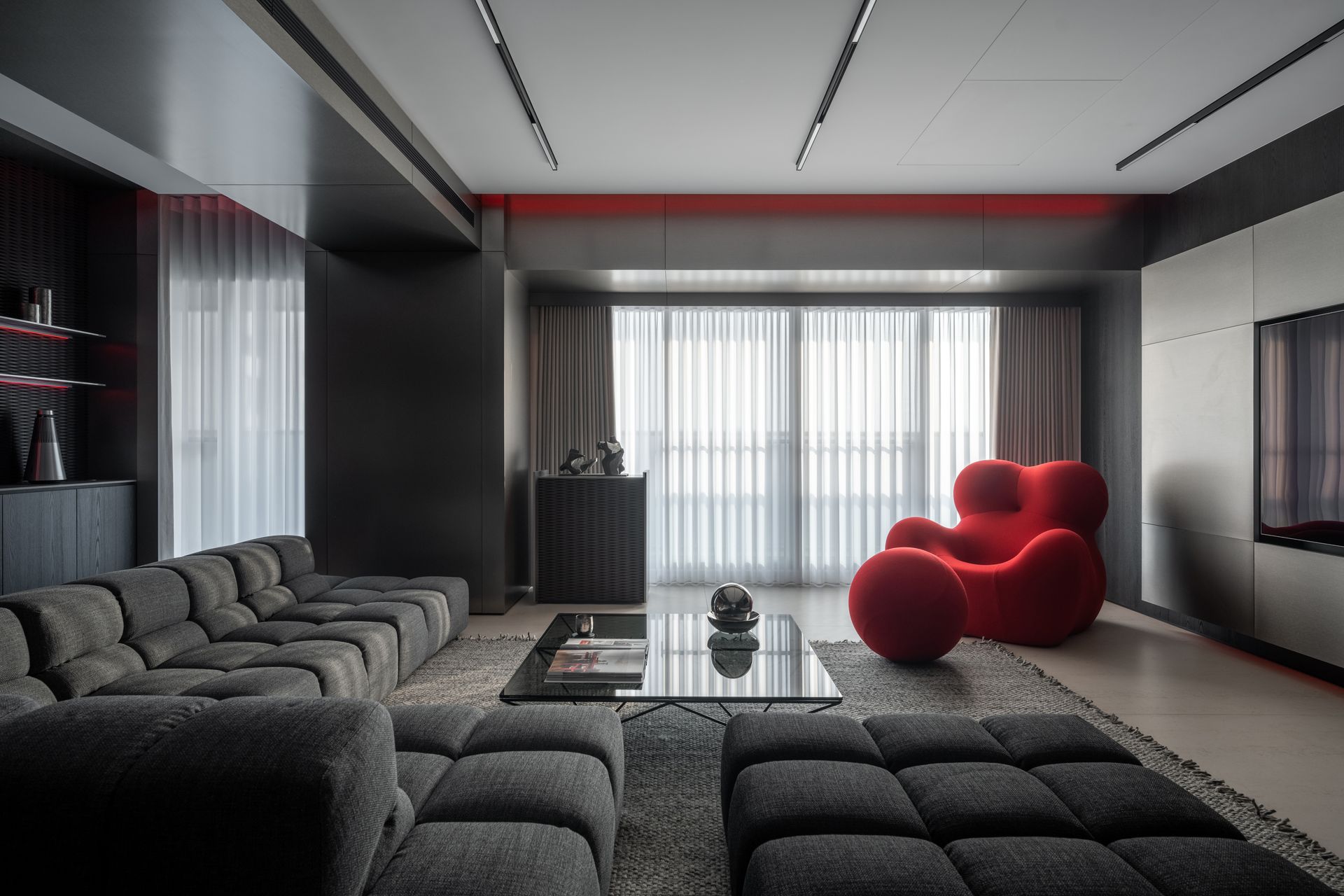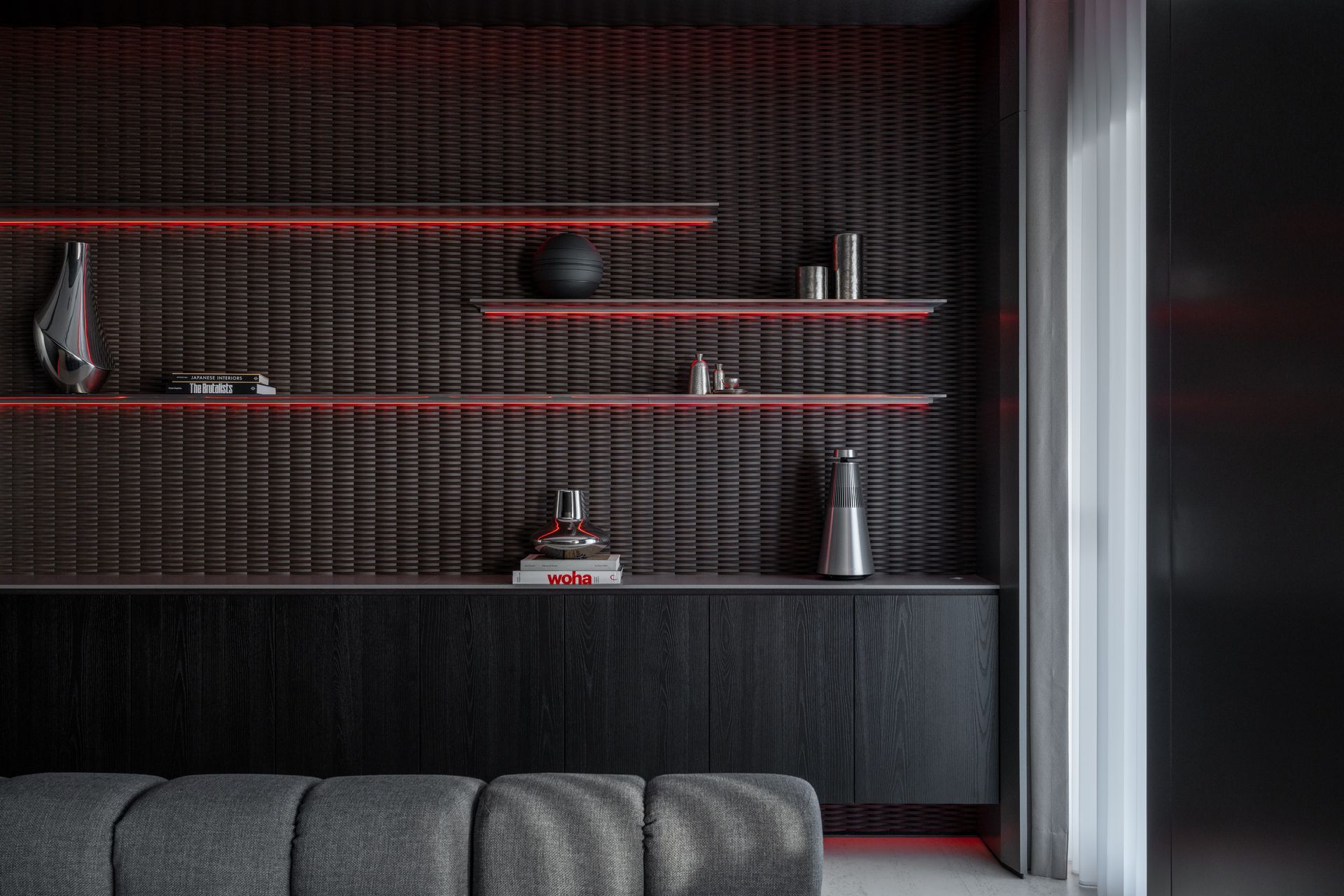ChArchi Lab’s ‘Scarlet Threads’: A Masterpiece of Contrast and Character
ChArchi Lab Design Co. Ltd. realised an extraordinary interior design of an apartment that transcends mere aesthetics to become a profound reflection of its inhabitants in Kaoshiug, Taiwan.
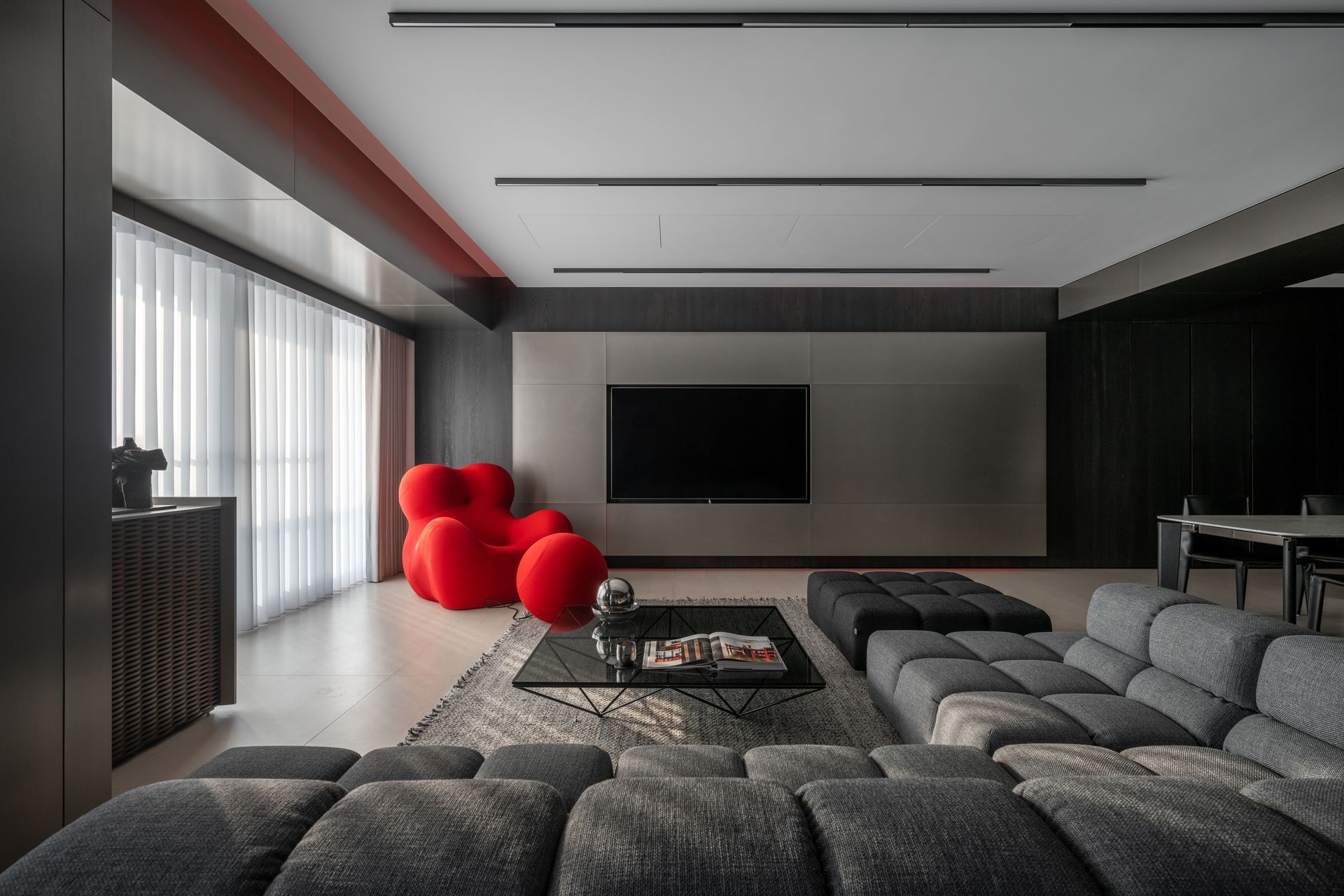
It is a carefully created environment where form and function coalesce to create a haven of tranquility and inspiration. The apartment's color palette is a deliberate departure from the clinical sterility often associated with the medical profession. Deep, saturated hues envelop the senses, establishing a foundation of calm and sophistication. Against this backdrop, accents of scarlet emerge as bold statements, pulsating with life and energy. These crimson elements are intentional, as each stroke imbues the space with the owner's vibrant personality, creating a dynamic interplay of light and shadow.
Central to the apartment’s allure is its lighting design. This is an experiential element that transforms the space throughout the day. The ability to manipulate color temperature and intensity offers an unprecedented level of personalization, allowing the inhabitant to curate their environment to match their mood or activity. The concealed lighting within the cabinetry is a subtle yet impactful detail, adding depth and intrigue to the interior. It is a stunning example of the designers' ability to create a space that is both visually captivating and emotionally resonant.
The apartment is a vibrant celebration of the synergy between art and function. The unique and deliberate design of the shelf is a prime example of this balance. Its minimalist form belies the intricate engineering required to create a structure that is both visually striking and capable of supporting substantial weight. The integration of lighting into the shelf design further exemplifies the project's commitment to detail and innovation.
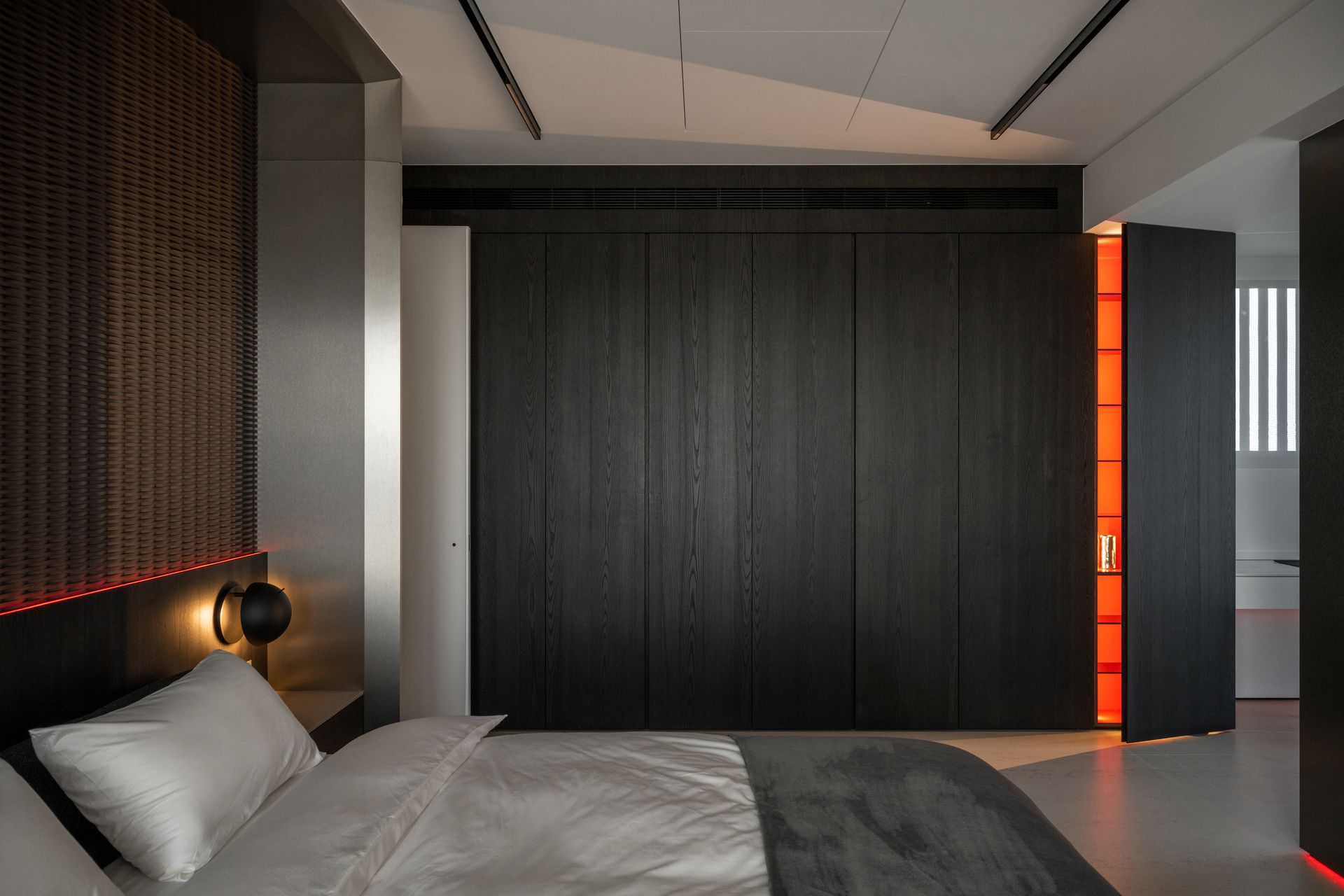
Beyond its aesthetic appeal, Scarlet Threads is a bold affirmation of the power of design to enhance the human experience. It is a space that reflects the owner's personality while also elevating their quality of life. ChArchi Lab Design Co., Ltd. has demonstrated an exceptional ability to translate a client's vision into a tangible reality, creating a space that is both inspiring and enduring.
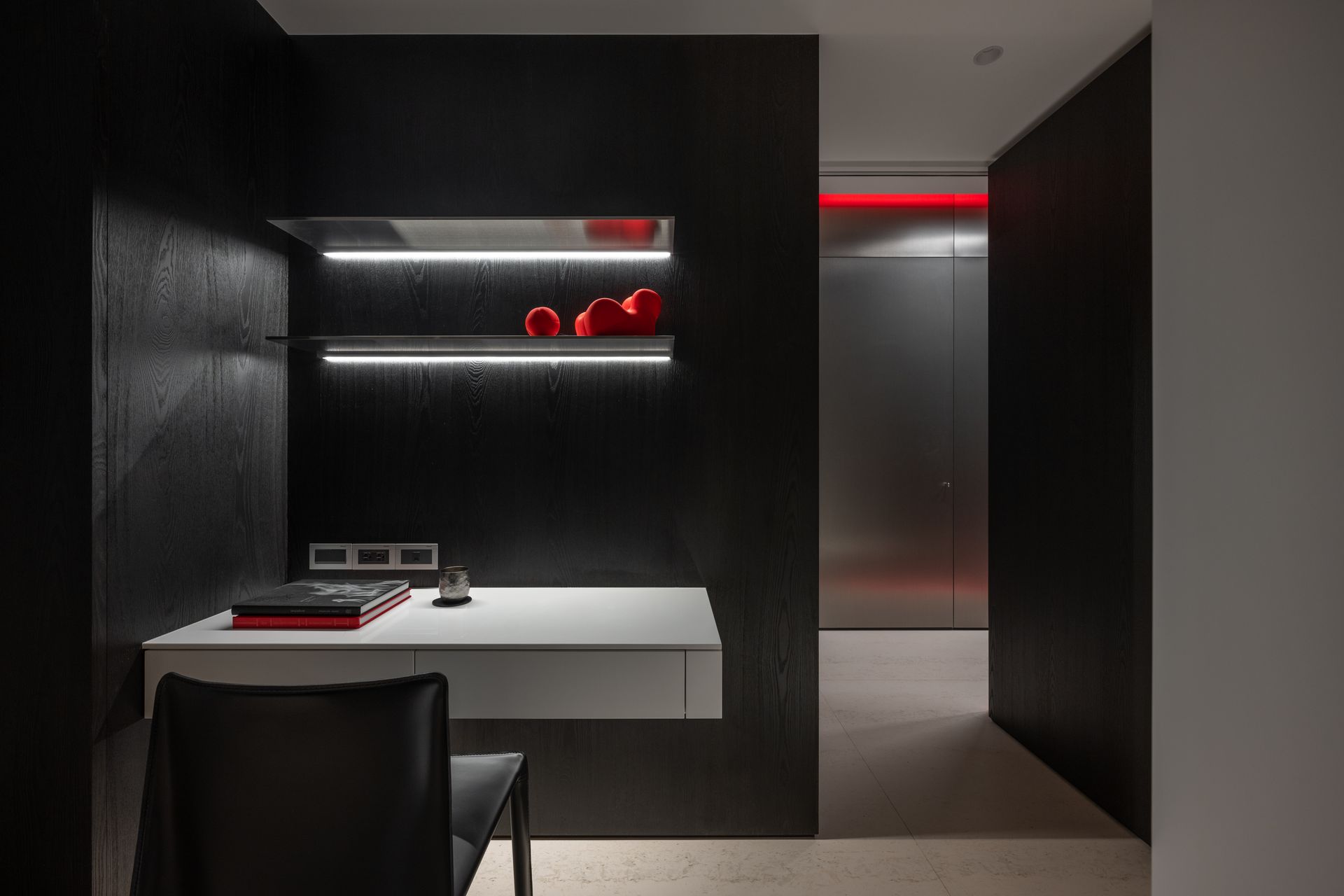
Scarlet Threads is a space that invites contemplation, stimulates the senses, and ultimately enriches the human spirit and with it, ChArchi Lab has exhibited its mastery in creating spaces that transcend mere aesthetics. It is a living masterpiece, a harmonious blend of art, function, and human experience.
SHARE THIS
Contribute
G&G _ Magazine is always looking for the creative talents of stylists, designers, photographers and writers from around the globe.
Find us on
Recent Posts

Subscribe
Keep up to date with the latest trends!
Popular Posts





