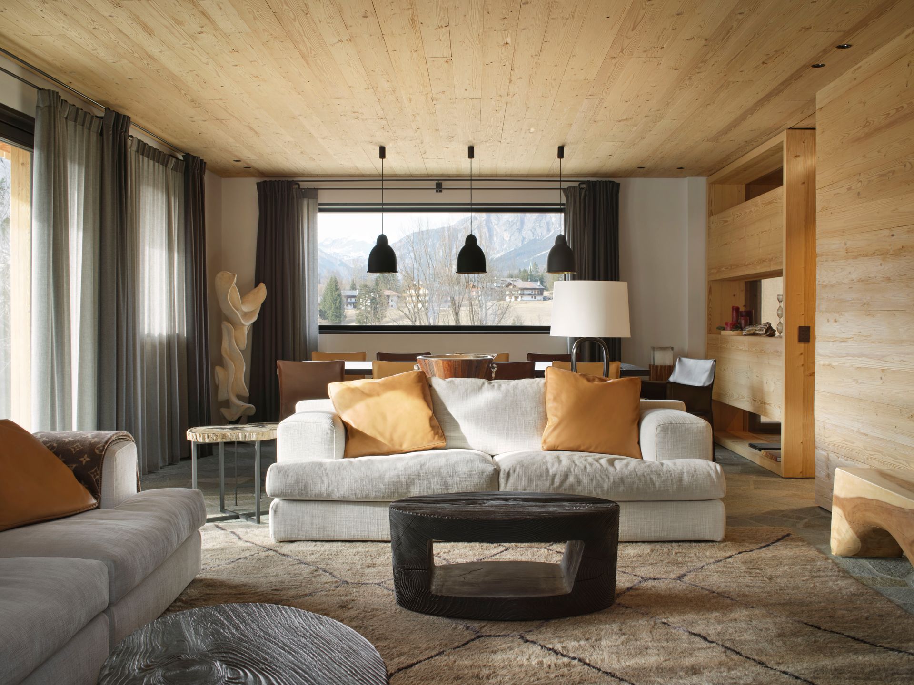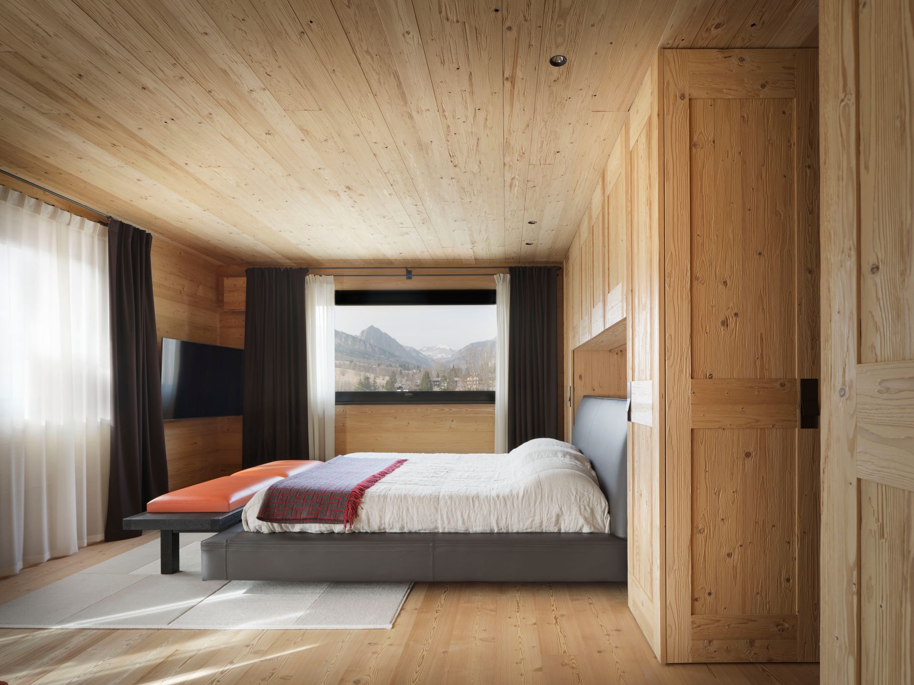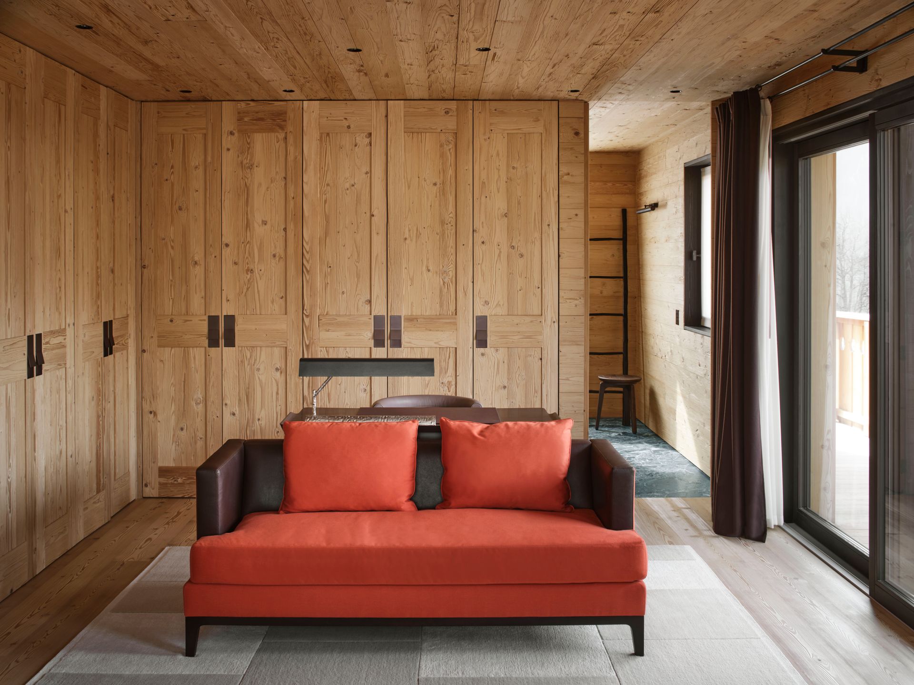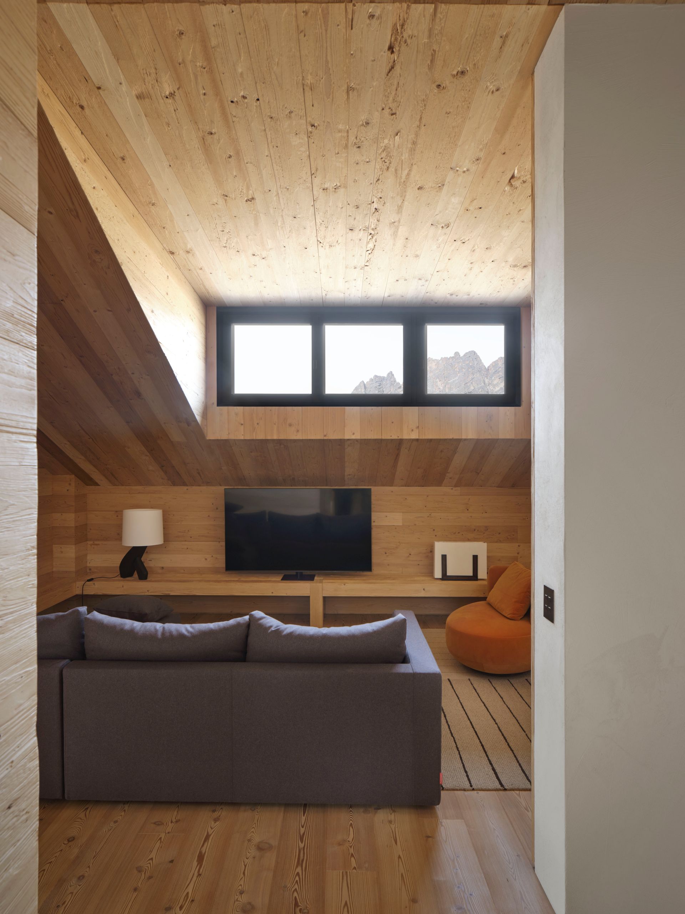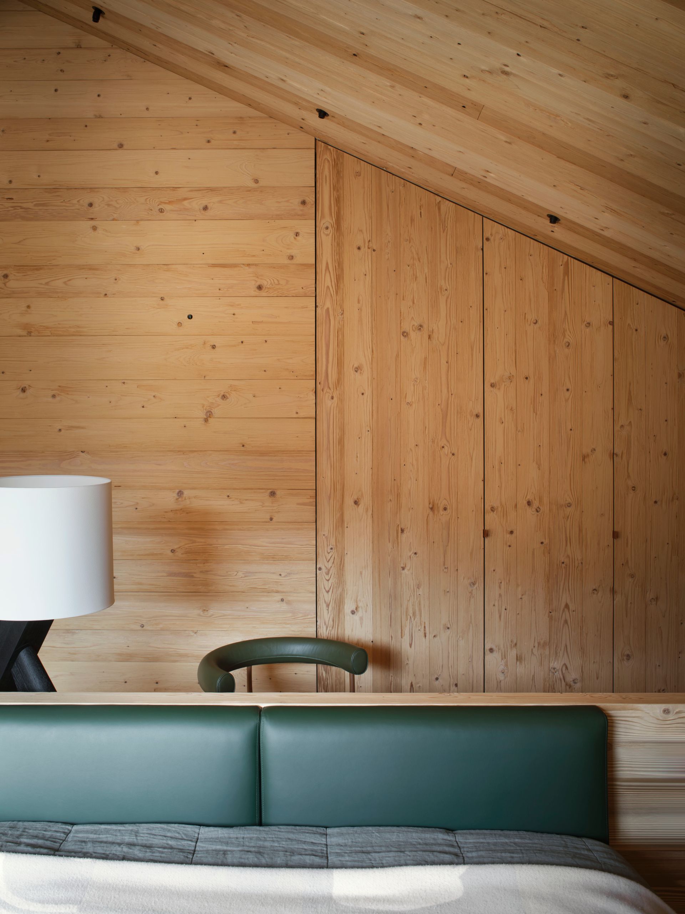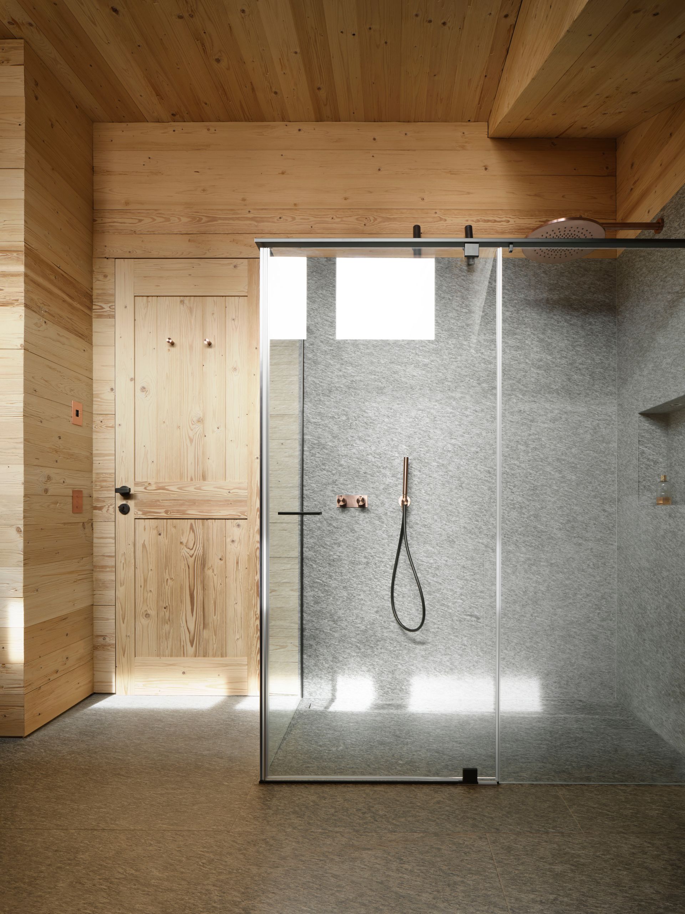Casa LM
Parisotto + Formenton Architetti projected a family house with atmospheres marked by warmth and hospitality where the mountain character meets a contemporary and timeless language in the famous Italian ski resort, Cortina d'Ampezzo.
The project starts from the demolition of the pre-existing building and the construction on the same site of a new three-story wooden construction. Structure and floors were made with X-Lam technology with the use of 10 cm panels externally plated with coat and with internal plasterboard lining for the passage of the systems. Through an operation of volumetric subtraction it was possible to insert an elevator that connects all the floors vertically.
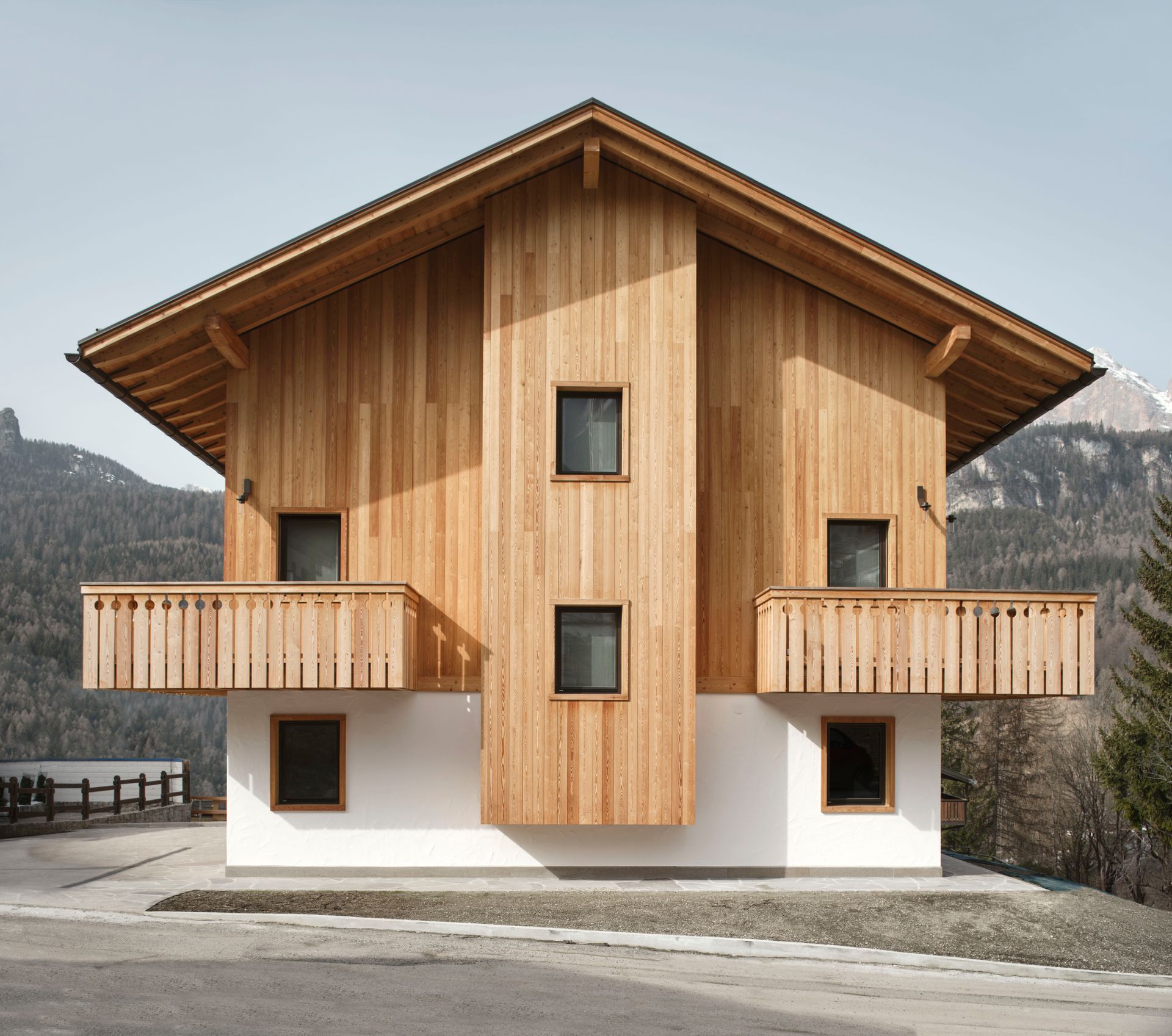
The materials used are the result of a choice aimed at enhancing the local character of the architecture in a contemporary sense which, also volumetrically and typologically, pays homage to the alpine rural residences typical of the Dolomites context.
Externally, the ground floor and the first floor are covered with a shell composed of lime spread out in progress, while the upper band of the house is covered with larch wood left natural, so that over time it deposits its patina and transforms it integrating it with the surrounding context.
The building consists of two underground floors - which house a garage with five parking spaces and a cinema room - and three floors above ground developed in a floor area of 250 m²: the ground floor houses the kitchen, dining room, living area, as well as to service spaces such as closet, hallway and bathroom.
The first floor houses three bedrooms, each with a private bathroom: two for guests and the large master bedroom characterized by a large walk-in closet and a private sitting room.
The second floor houses a living room, bathroom and two communicating attic bedrooms.
Inside the house, some surfaces are plastered, while others are covered in carved and treated solid fir; the floors are made of Valmalenco stone.
The internal furnishing is characterized by products from different companies with French and recycled local pieces, with a calibrated mix of fabrics and colors which together give warmth and intimacy to the space.
Phorography
Alberto Strada
Architecture & Interior Design
Parisotto + Formenton Architetti
SHARE THIS
Subscribe
Keep up to date with the latest trends!
Contribute
G&G _ Magazine is always looking for the creative talents of stylists, designers, photographers and writers from around the globe.
Find us on
Home Projects

Popular Posts








