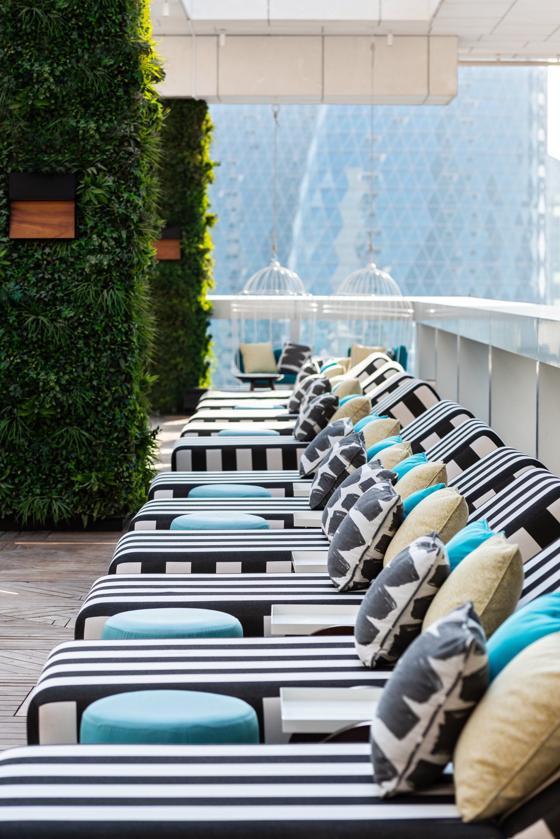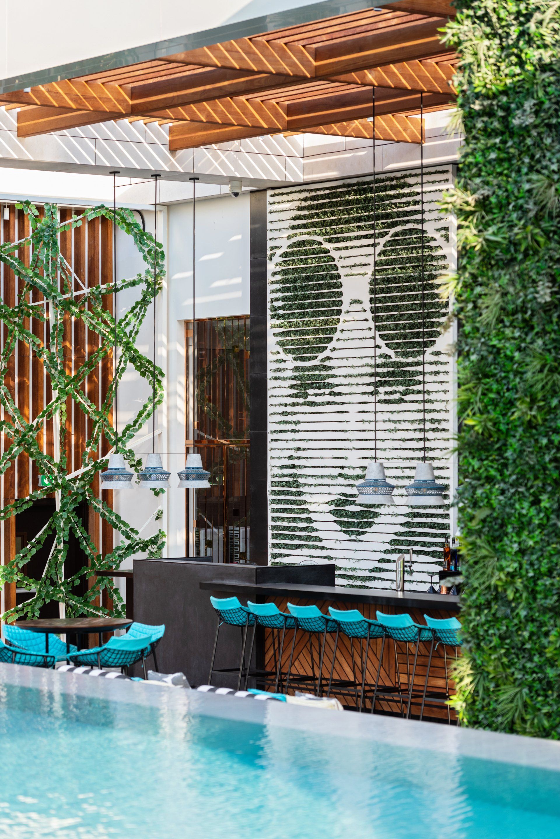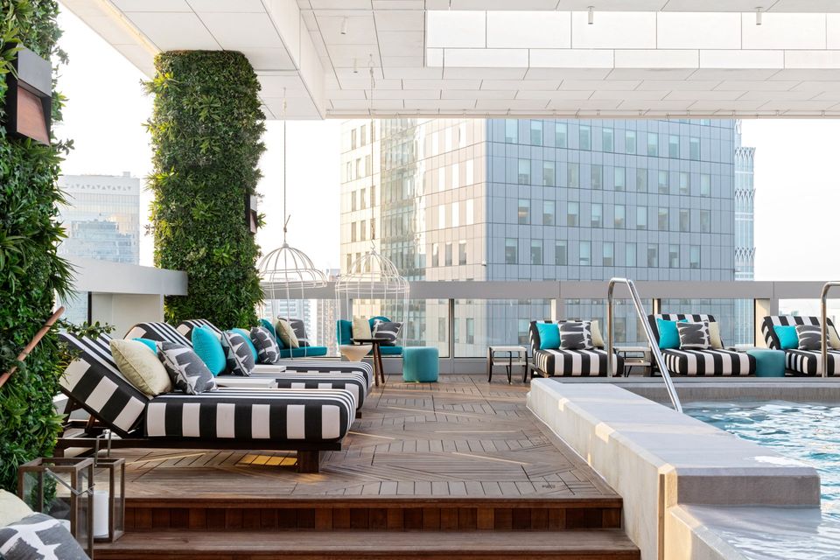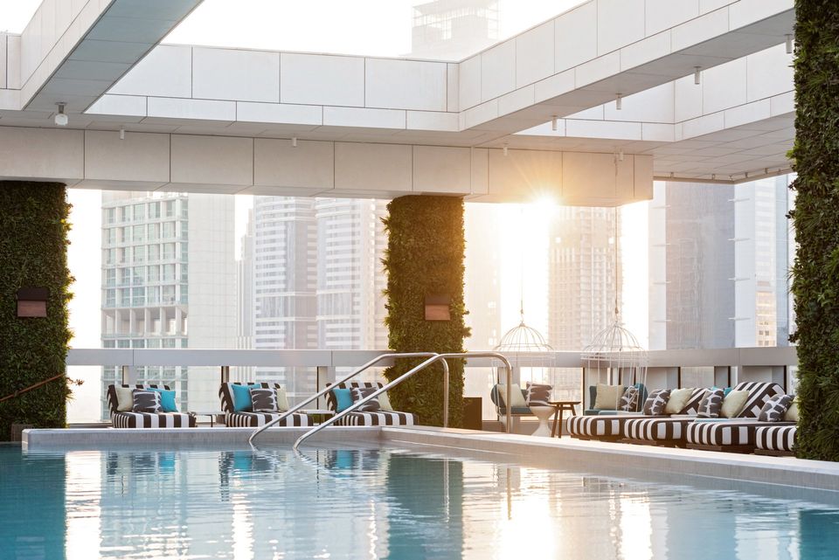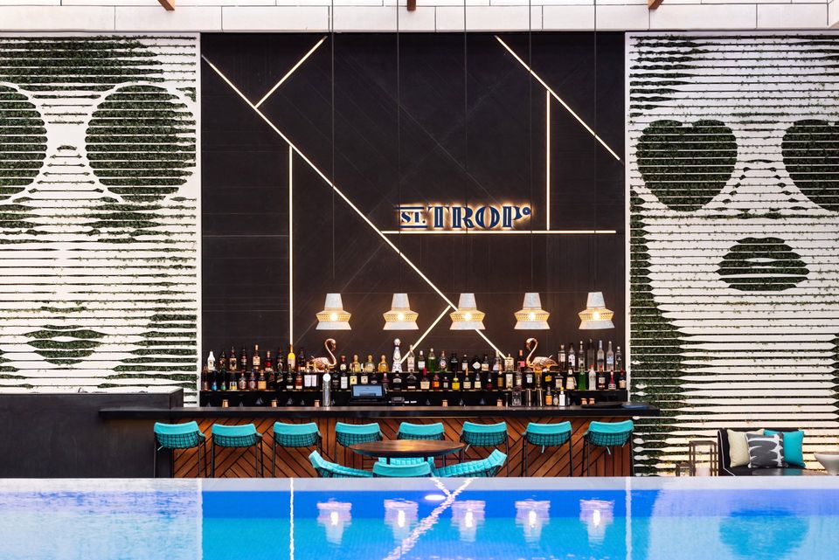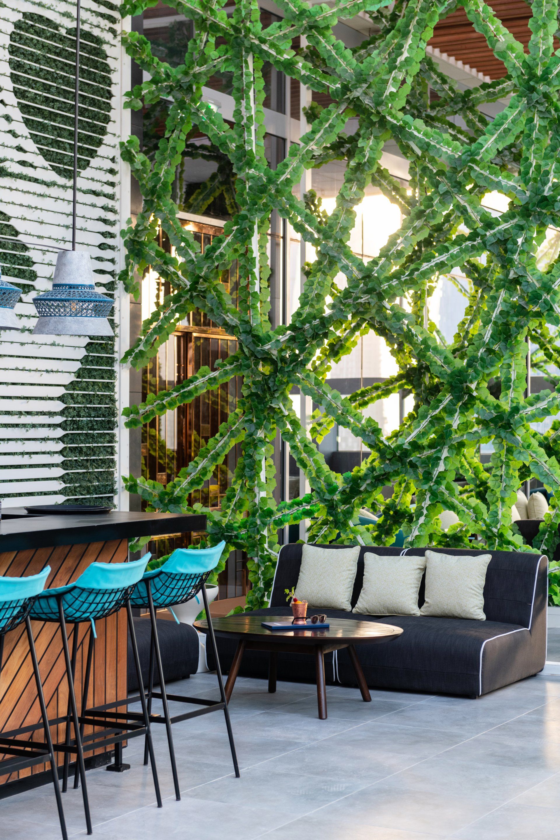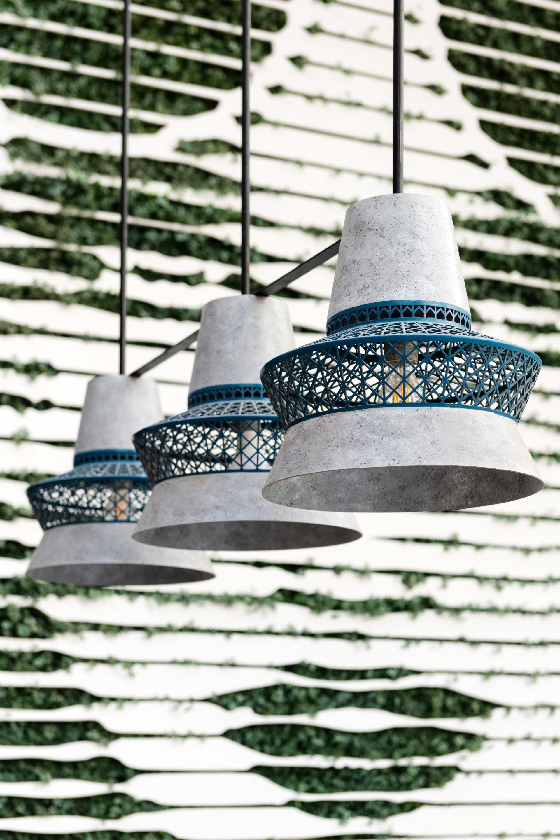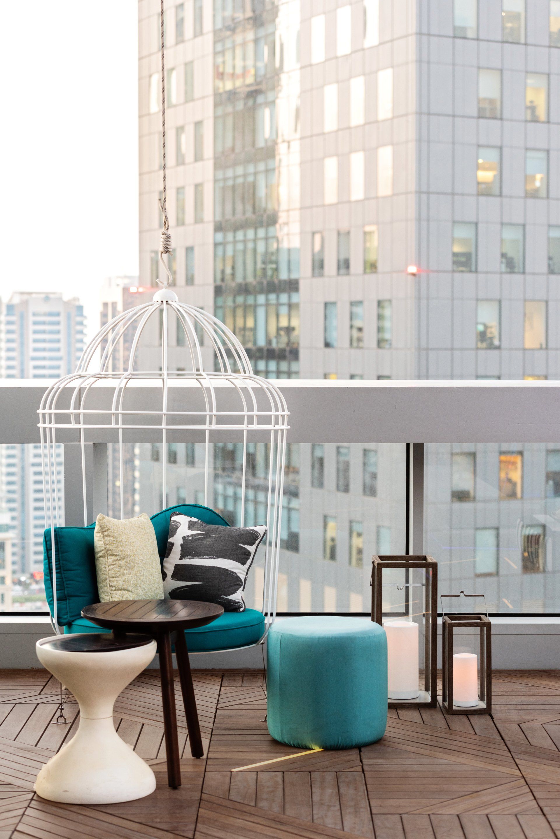An eye-catching design on the rooftop pool deck
April 3, 2020
Projected by LW, St. Trop is a chilled deck that’s great for relaxation during the day, while at night, it transforms into a fun party venue in Dubai.
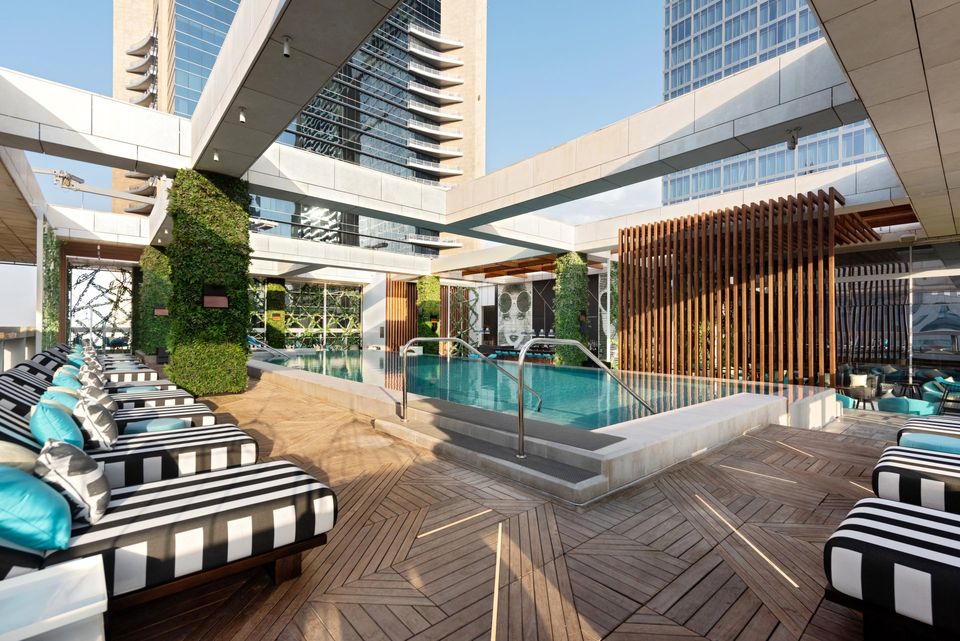
At the Waldorf Astoria Dubai International Financial Centre St. Trop is an energetic poolside bar that’s inspired by St Tropez trends and the area’s aesthetic of enjoyment for locals and visitors alike.
LW’ lead designers on this project; Pooja Shah-Mulani and Jenni Davies were inspired by the French Cote d’Azur’s unique vibe and exclusive luxury yacht ambiance. The concept behind the space was to develop a venue that was fun with contemporary elements. It needed to be fitted with unique décor that allowed a transformative effect in the transition from day to night.
Implemented Design Elements
To bring the concept to life, the LW Design team came up with the idea of a teak floor with geometric cuts and bold fabrics featuring monochrome stripes. Behind the bar, a mural of different faces made from greenery-based artwork is an ode to the people of St Tropez as it channels their spirit and charisma. Meanwhile, the aqua fabrics reflect the colors of the Mediterranean Sea. To set it like a pool deck, they added sun loungers that can be lowered easily, and grouped to set up a lounge for guests in the evening.
To bring the concept to life, the LW Design team came up with the idea of a teak floor with geometric cuts and bold fabrics featuring monochrome stripes. Behind the bar, a mural of different faces made from greenery-based artwork is an ode to the people of St Tropez as it channels their spirit and charisma. Meanwhile, the aqua fabrics reflect the colors of the Mediterranean Sea. To set it like a pool deck, they added sun loungers that can be lowered easily, and grouped to set up a lounge for guests in the evening.
Ambiance and Technical Aspects
For the daytime ambiance, the goal was to give the space a fresh new feeling with a relaxed atmosphere. But during nighttime, the space transforms into a club-like area with colored lights highlighting the pool as well as the floor and bar. This leads to an environment that’s perfect for parties where guests can enjoy drinks from after sunset until dawn. Because of the area’s advanced décor and design elements, the biggest technical challenge in terms of execution was to seal the space from the elements. At the same time, the LW Design team had to give what was once a harsh-looking stone box, some character, warmth, and embedded personality. They attained this by using geometrically patterned screens to surround the area, which makes the pool a focal point of the design. To add warmth to a rather open design, they incorporated timber slats, adding them to the ceiling and walls. Moreover, they also channeled nature into the space by adding greenery to the structural columns.
For the daytime ambiance, the goal was to give the space a fresh new feeling with a relaxed atmosphere. But during nighttime, the space transforms into a club-like area with colored lights highlighting the pool as well as the floor and bar. This leads to an environment that’s perfect for parties where guests can enjoy drinks from after sunset until dawn. Because of the area’s advanced décor and design elements, the biggest technical challenge in terms of execution was to seal the space from the elements. At the same time, the LW Design team had to give what was once a harsh-looking stone box, some character, warmth, and embedded personality. They attained this by using geometrically patterned screens to surround the area, which makes the pool a focal point of the design. To add warmth to a rather open design, they incorporated timber slats, adding them to the ceiling and walls. Moreover, they also channeled nature into the space by adding greenery to the structural columns.
Material Palette
The space is highlighted with bold yet simple textures and finishes because of how they best define the LW Design philosophy. By using large format concrete tiles, the team gave a back-to-basics vibe. In contrast to the rawness of concrete, they used dark basalt stone with ribbed detailing behind the bar, with LED lights to highlight its features. As visitors enter the space, lime and turquoise-colored cushions complement the monochromatic loungers.
The space is highlighted with bold yet simple textures and finishes because of how they best define the LW Design philosophy. By using large format concrete tiles, the team gave a back-to-basics vibe. In contrast to the rawness of concrete, they used dark basalt stone with ribbed detailing behind the bar, with LED lights to highlight its features. As visitors enter the space, lime and turquoise-colored cushions complement the monochromatic loungers.
Furniture Selection
The selection of outdoor furniture needed to be subtle yet impactful. For the perfect Instagram-worthy shot, birdcage hanging chairs are installed at the corners of the upper deck. The lower lounge exudes a simplistic aesthetic with modular lounge seating in charcoal tones. Custom-designed side tables are placed near loungers, inspired by the appearance of drink trolleys. Smart tables that double as ice buckets are littered throughout the space.
The selection of outdoor furniture needed to be subtle yet impactful. For the perfect Instagram-worthy shot, birdcage hanging chairs are installed at the corners of the upper deck. The lower lounge exudes a simplistic aesthetic with modular lounge seating in charcoal tones. Custom-designed side tables are placed near loungers, inspired by the appearance of drink trolleys. Smart tables that double as ice buckets are littered throughout the space.
Photography by Natelee Cocks
www.lw.co
SHARE THIS
Contribute
G&G _ Magazine is always looking for the creative talents of stylists, designers, photographers and writers from around the globe.
Find us on
Recent Posts

Designed by studio gram, Monarto Safari Resort tells a story of migration, encounter, and reconnection with nature. Conceived as a sensory retreat, the project invites travellers to step away from fast-paced routines and immerse themselves in a landscape where architecture, wildlife, and human experience coexist in quiet harmony.
Subscribe
Keep up to date with the latest trends!
Popular Posts

At M&O September 2025 edition, countless brands and design talents unveiled extraordinary innovations. Yet, among the many remarkable presences, some stood out in a truly distinctive way. G&G _ Magazine is proud to present a curated selection of 21 Outstanding Professionals who are redefining the meaning of Craftsmanship in their own unique manner, blending tradition with contemporary visions and eco-conscious approaches.




