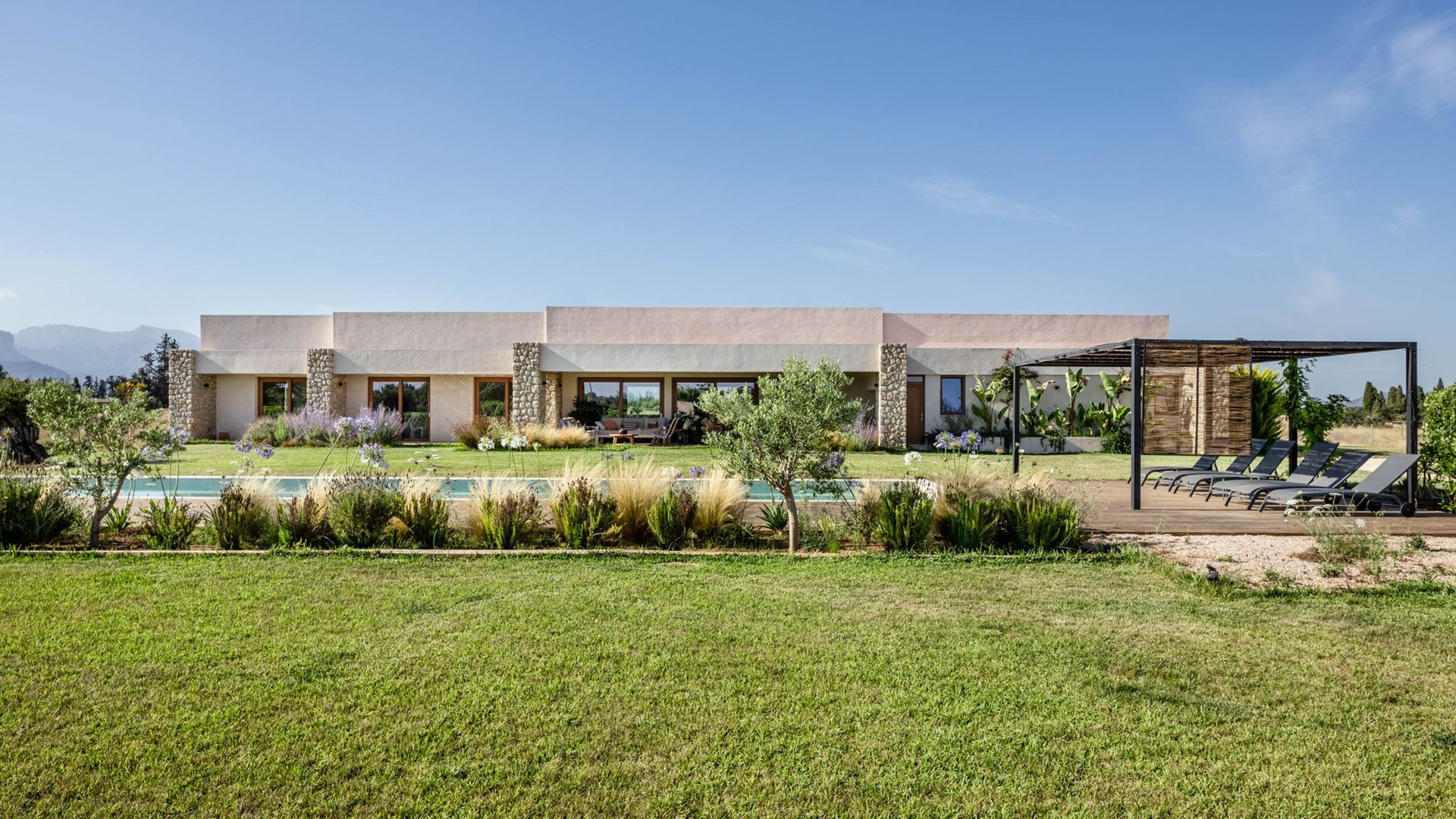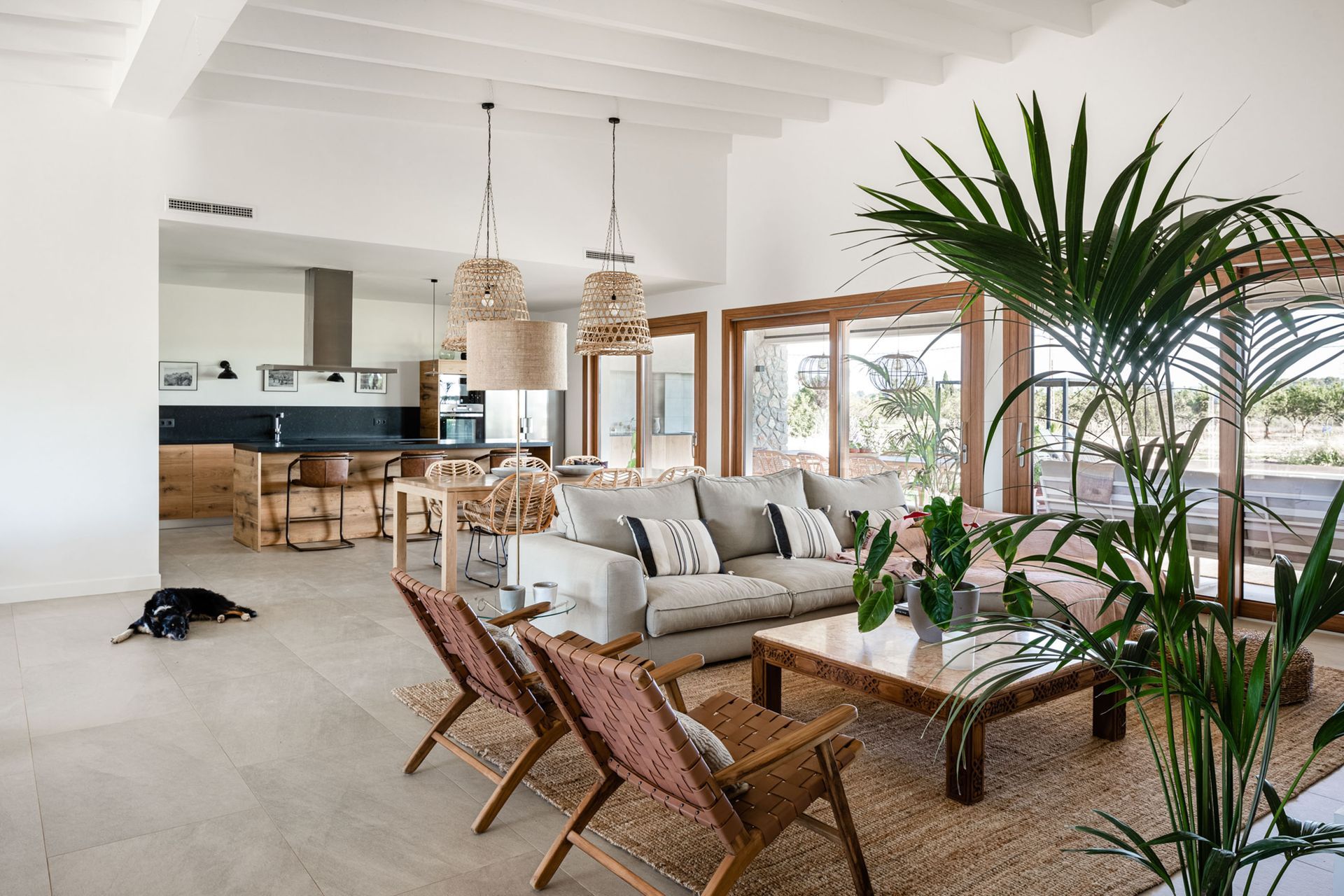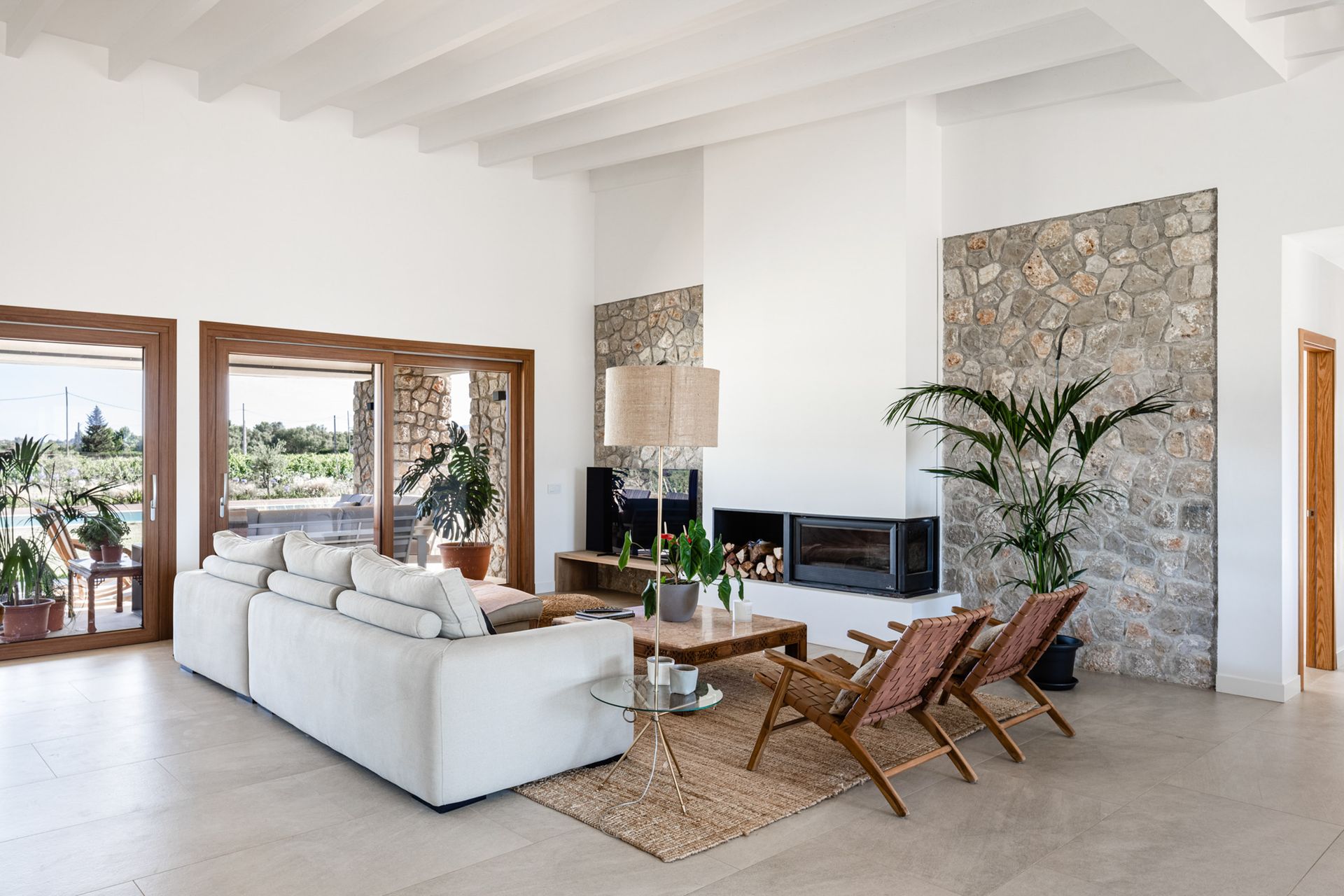A traditional property among vineyards in Mallorca
Jaime Salvá, the architecture and interior design office based in Palma de Mallorca, unveiled one of its latest project: Mormaiquel House, a charming rustic house located in Biniagual, a few minutes from Binissalem, ideal for a summer in the Mediterranean.
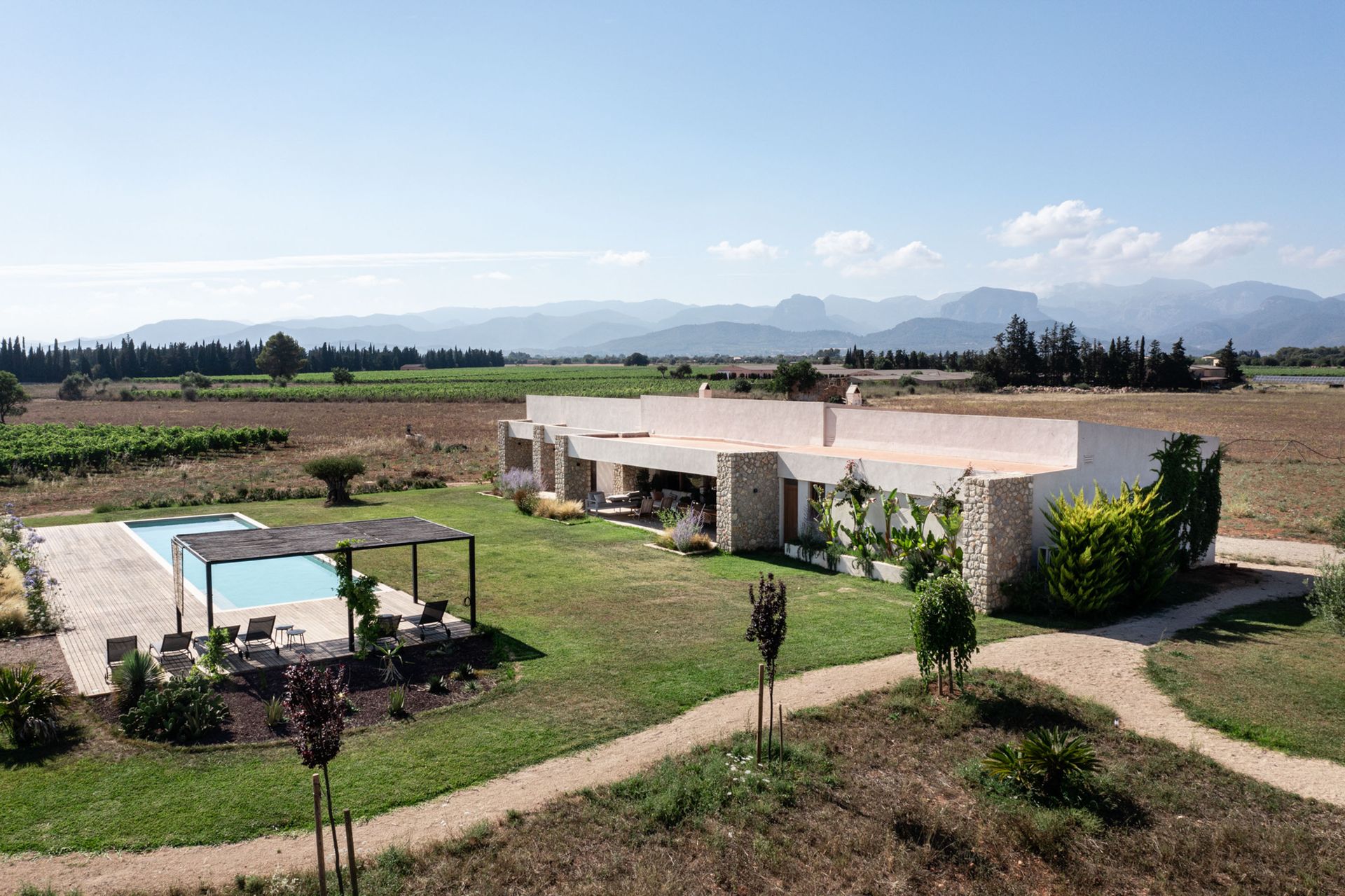
Biniagual is a small town of about 15 houses and 20 inhabitants in the interior of Mallorca that has its origin in the Arab period.
Mormaiquel house is a single-family home for a local couple and numerous animals situated on a 35.000 m² rustic plot surrounded by picturesque vineyards and offering breathtaking mountain views.
The house is developed on a single ground floor, providing a horizontality to the house that is consistent with the size of the plot. All the rooms are directed to the best views and orientation, but not forgetting the connection with the rear, thus achieving cross ventilation, as well as views of all points of the plot.
The style of the house is set by the strict regulations on rustic land. Conceptually, it is a sequence of parallel stone walls that divide the different rooms. And it is developed with a Mediterranean architectural style, using local materials, such as the masonry stone used in the walls, used from the same plot. This stone has a presence both inside and outside the house.

This dwelling holds a unique value, as due to a recent change in regulations for rustic land, it is no longer possible to construct residences and pools of this magnitude. It stands as one of the last remaining properties in Mallorca, located on rustic land, that features this combination of house size and pool.
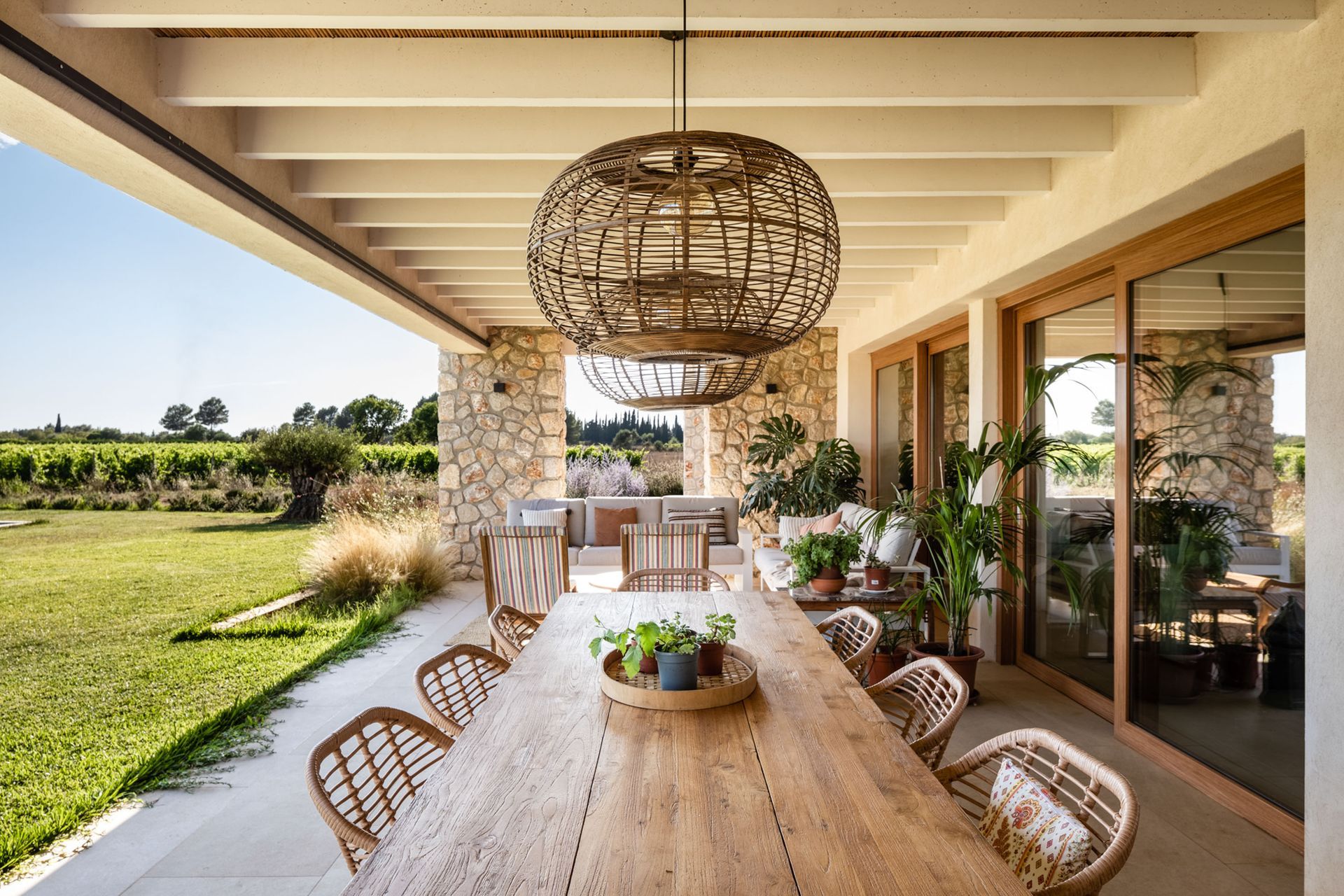
The roof of the porch is made of reed, contrasting with the white painted beams, providing a fresh and Mediterranean air. The owners actively participated in the interior design, who were in charge of selecting the furniture and the kitchen. The work, which lasted approximately two years, had the technical architect Iñaki Fernández as responsible for the material execution.
In the bathroom, microcement has been used in the vertical walls and in the cladding of the bathtub, thus reducing the number of materials, and eliminating joints.
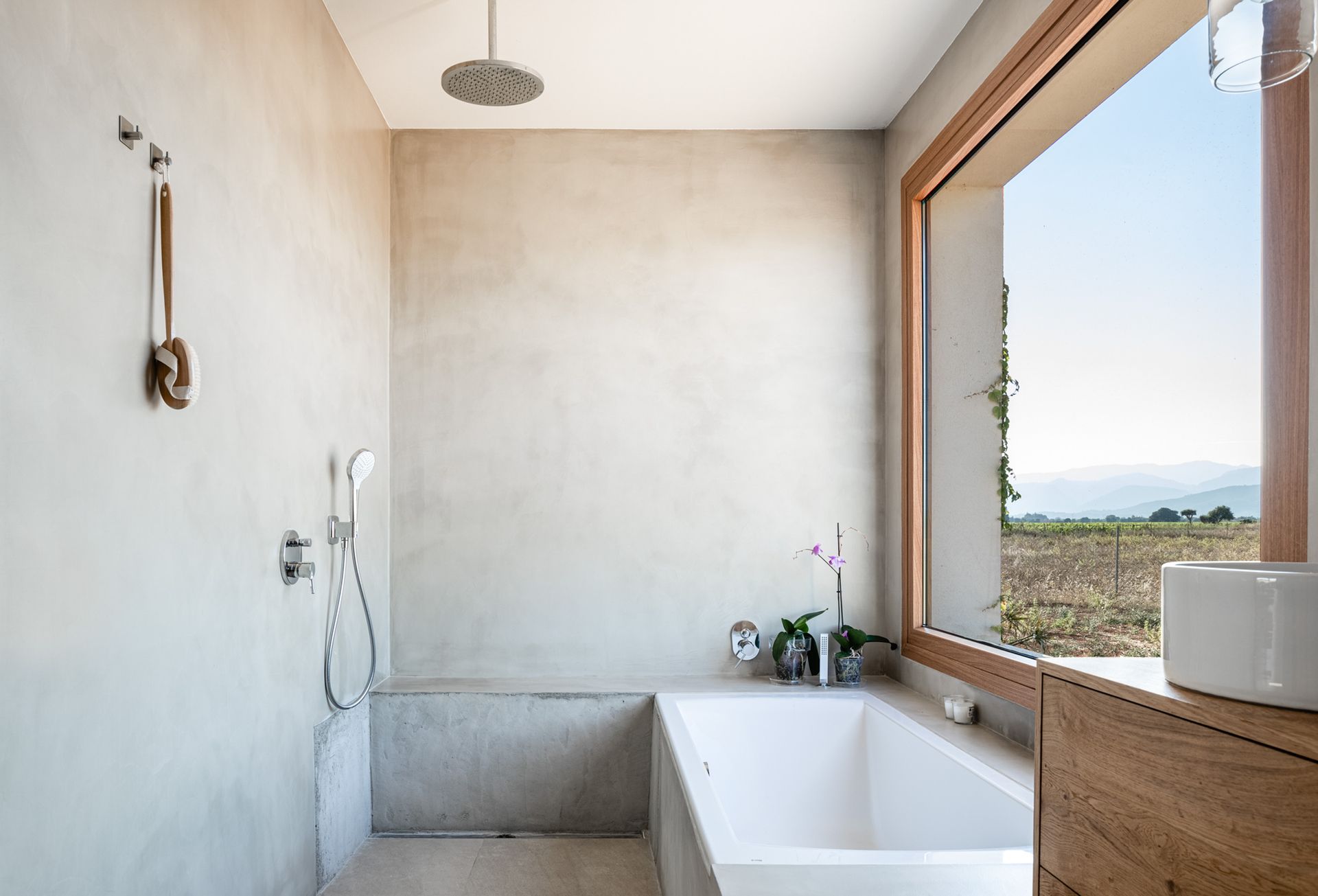
Architecture & Interior Design Jaime Salvá
SHARE THIS
Subscribe
Keep up to date with the latest trends!
Contribute
G&G _ Magazine is always looking for the creative talents of stylists, designers, photographers and writers from around the globe.
Find us on
Home Projects

Popular Posts






