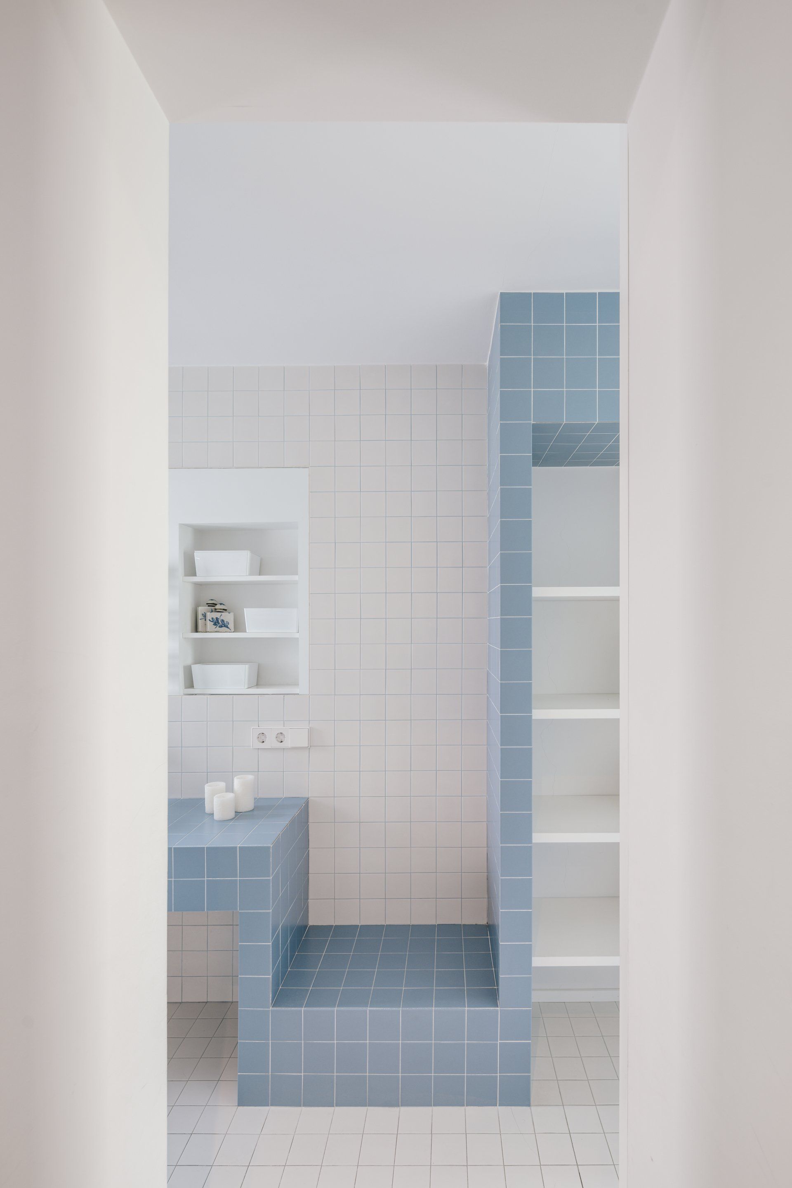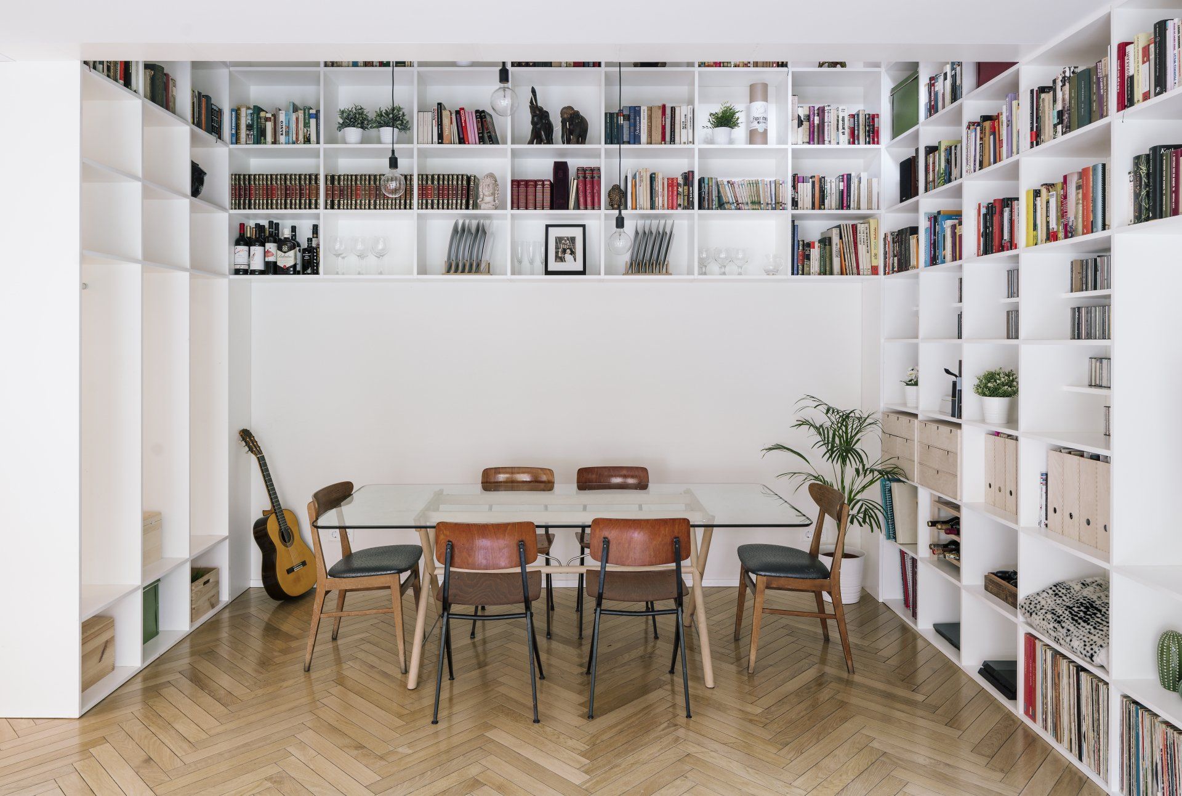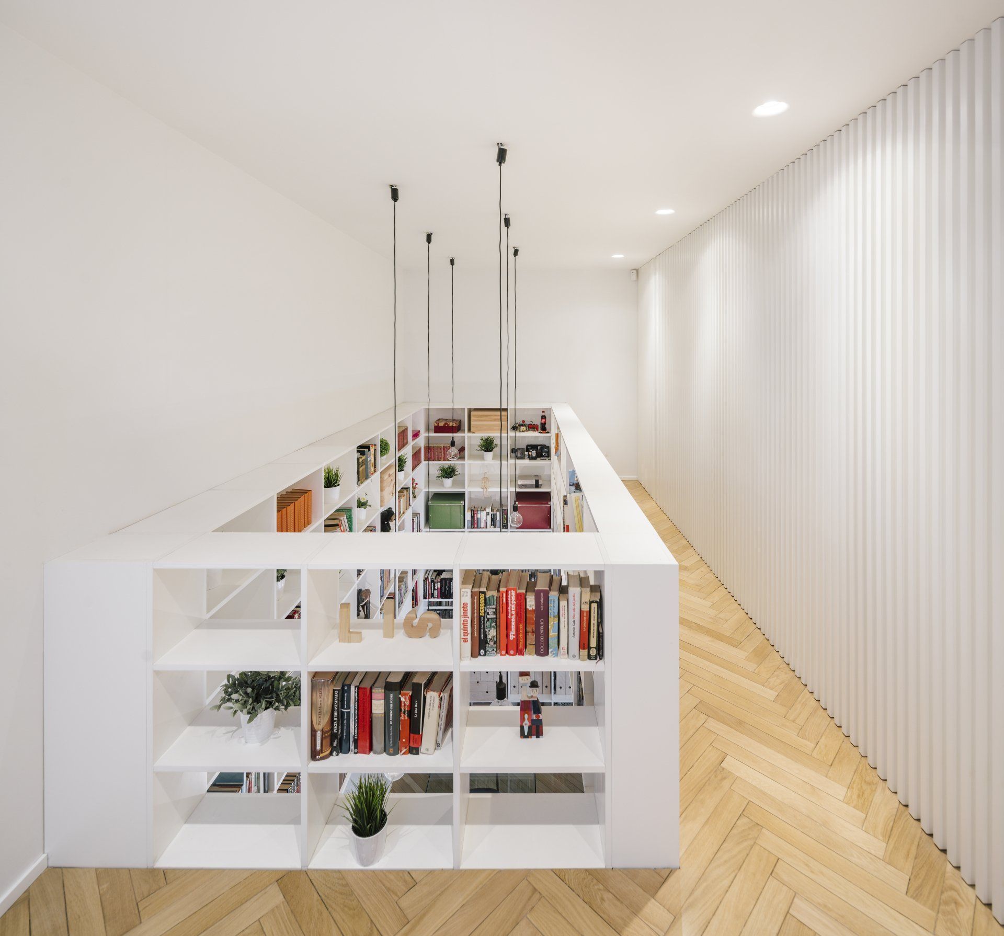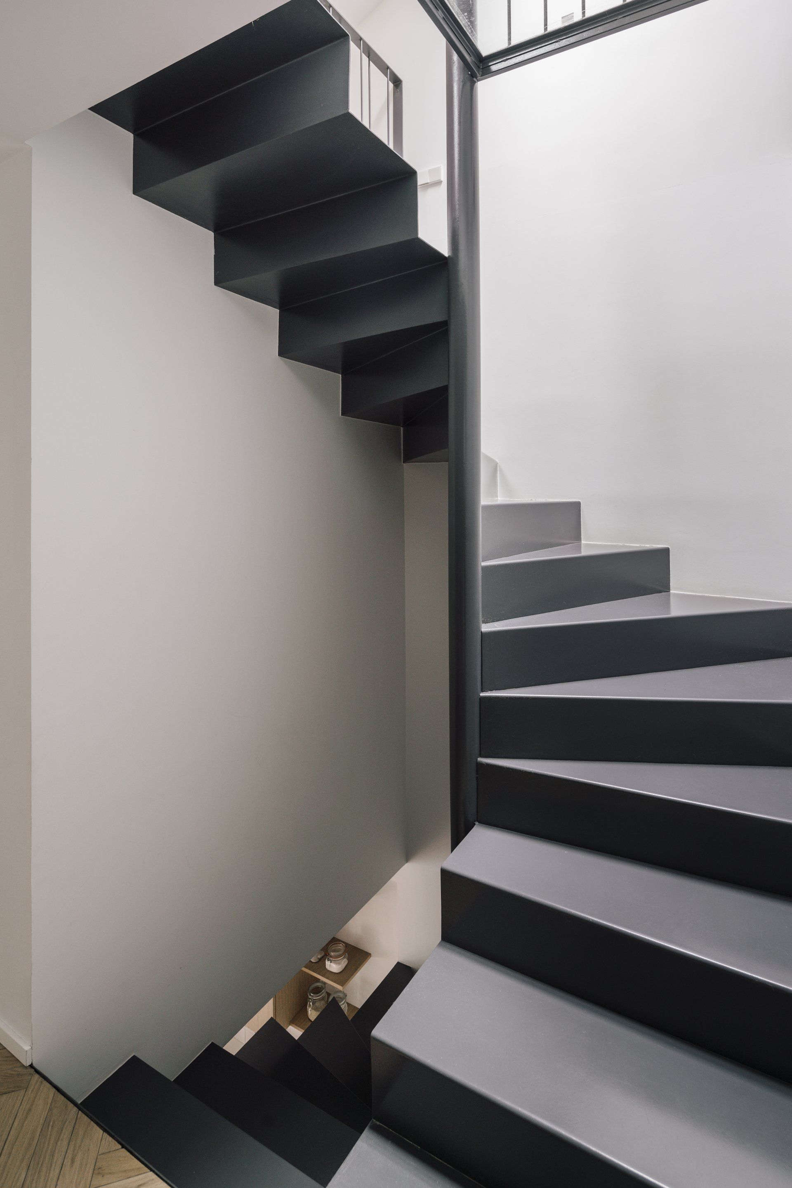6House
December 20, 2019
ZOOCO ESTUDIO completed the renovation of a detached single-family dwelling located at the north-west of Madrid.
The main intervention consists in generating a double height around the living area of the house; this organizes the lobby in the upper floor. As a unifying element, a shelf rises colonizing both living and lobby spaces. This way the studio integrates aesthetic and functionality in one single element.
The first stairway stretch is a solid, lifted volume in contrast with the second stretch that develops into a corrugated metal sheet that fold generating the steps. The material selection is binary: oak tree wood in pavements and white surface finish in shelves, walls and roof. This scheme is twisted in the kitchen area.
In the bedrooms level the white slats note the limit of the hallway hiding the bathroom and bedroom doors.

www.zooco.es
SHARE THIS
Subscribe
Keep up to date with the latest trends!
Contribute
G&G _ Magazine is always looking for the creative talents of stylists, designers, photographers and writers from around the globe.
Find us on
Home Projects

LEI Interior Design has been recognized with the Best Luxury Apartment Interior Design award for Mina Azizi , Palm Jumeirah, in Dubai, UAE. This impressive honor from Luxury Lifestyle Awards reflects a thoughtful and design-led renovation that redefines what modern beachfront living can look and feel like.
Popular Posts

At M&O September 2025 edition, countless brands and design talents unveiled extraordinary innovations. Yet, among the many remarkable presences, some stood out in a truly distinctive way. G&G _ Magazine is proud to present a curated selection of 21 Outstanding Professionals who are redefining the meaning of Craftsmanship in their own unique manner, blending tradition with contemporary visions and eco-conscious approaches.
















