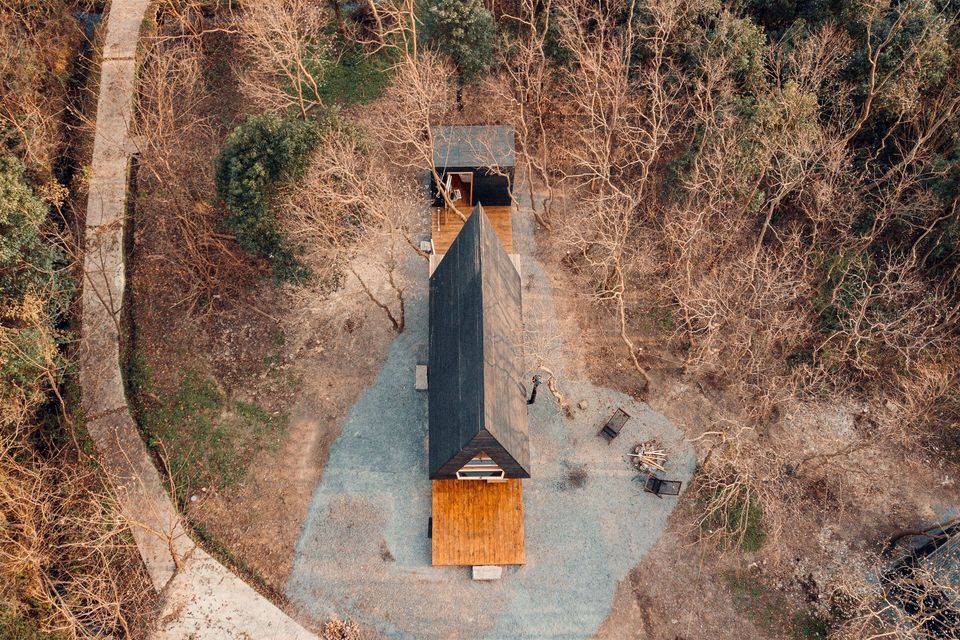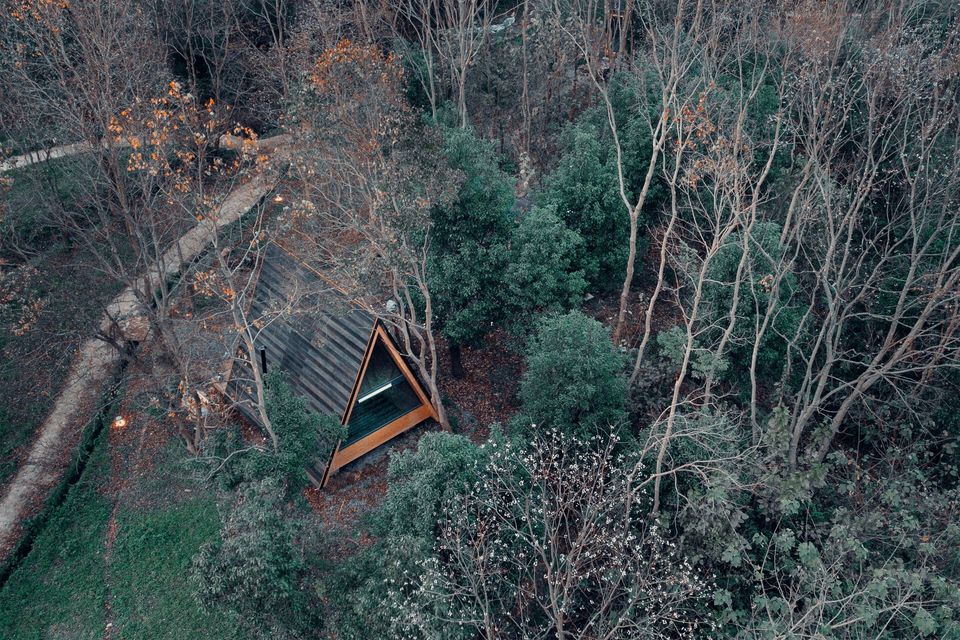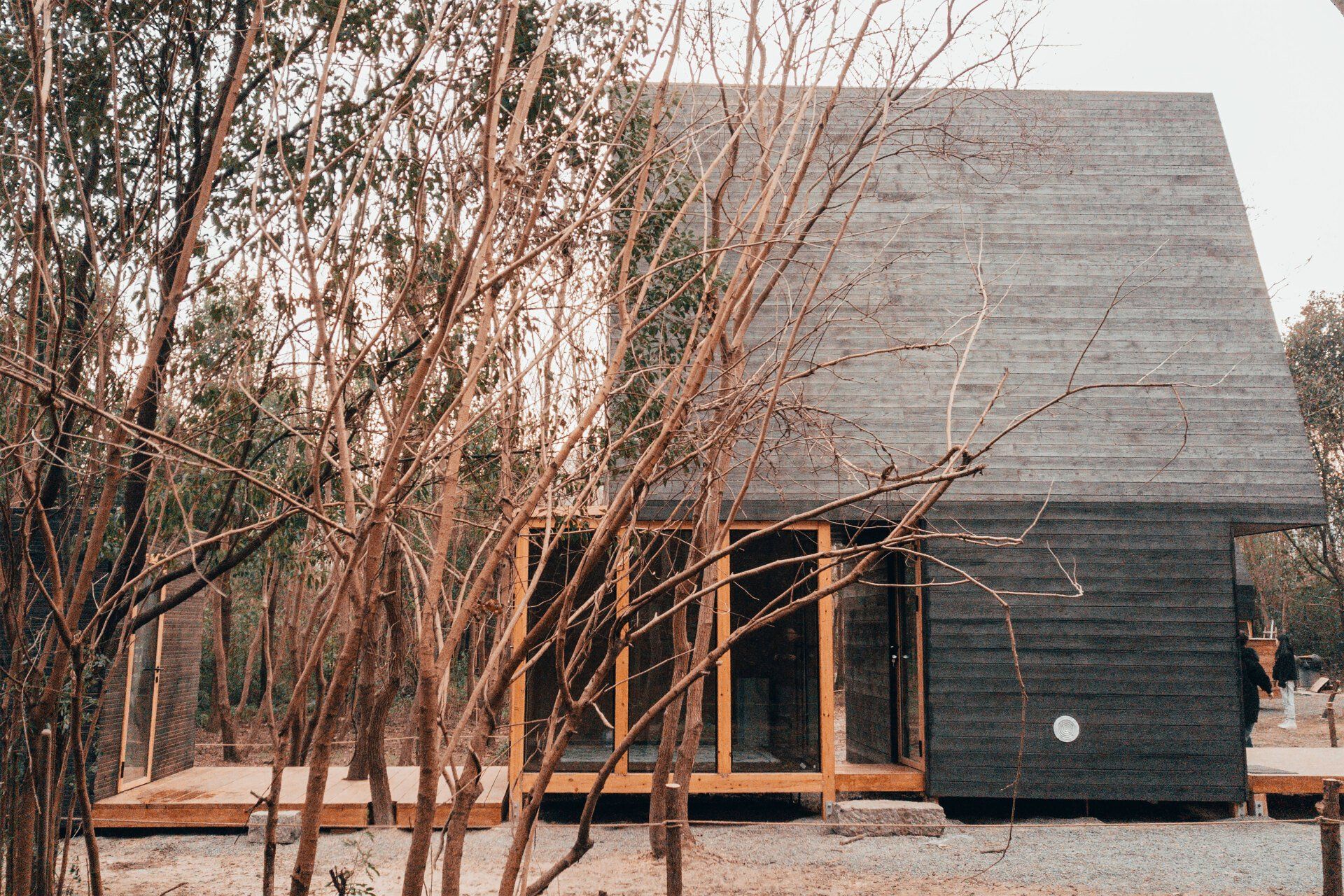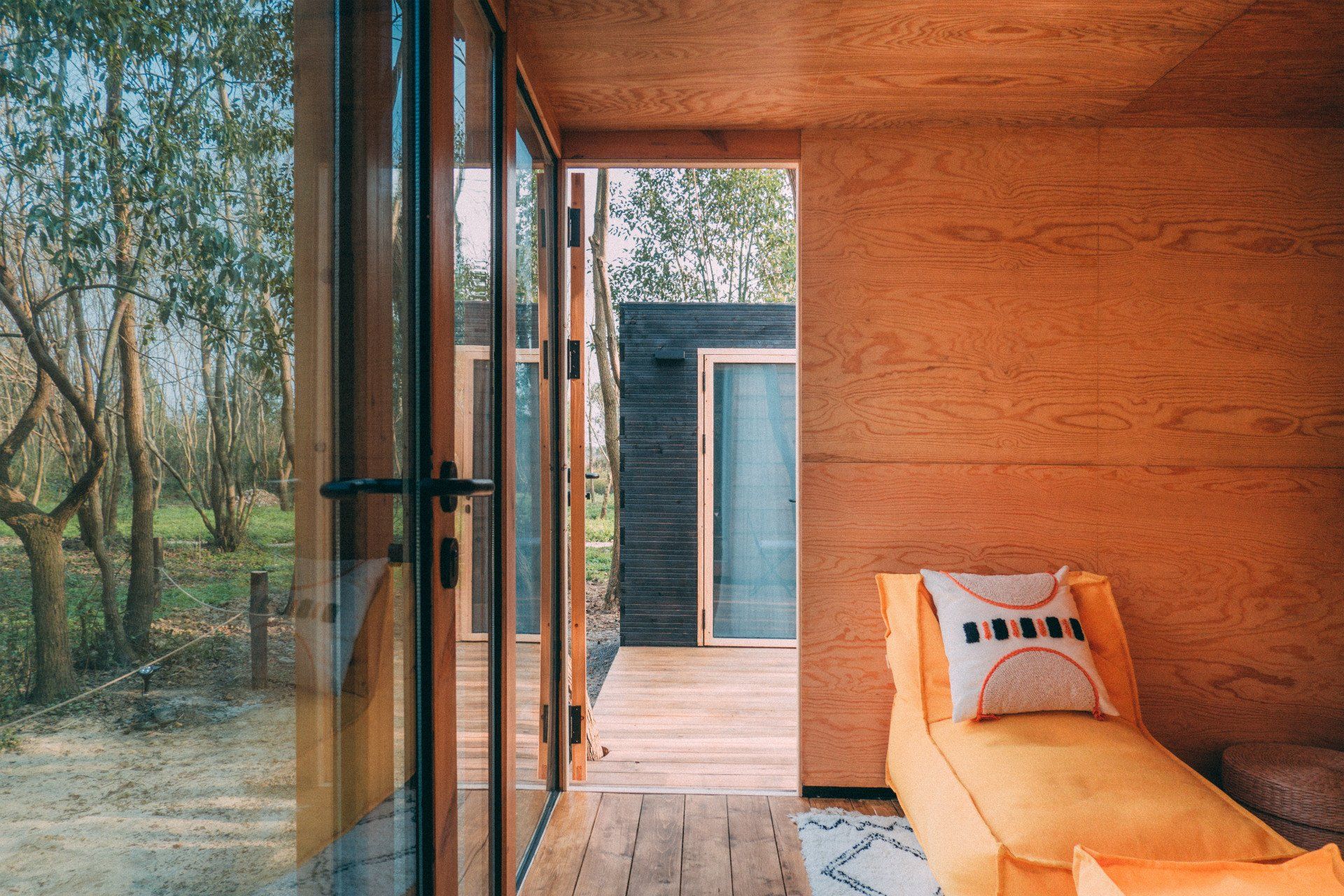Wiki World Natural Camp
Located on the outskirts of Wuhan, the Wiki World Natural Campsite projected Wiki World in collaboration with Advanced Architecture Lab, is a rural practice teaching base and research camp joint by universities to serve rural revitalization and sustainable development.
The project occupies an area of approximately 666㎡, using the tourism land and facilities in the site to arrange the dotted public classrooms, prefabricated wooden houses and natural building construction areas.
Build naturally
Wiki World continues the natural construction concept retaining every tree in the site and keeping the path and texture of the original woodland and farmland; all the cabins are self-developed prefabricated wooden structure, built together by the team and the user.
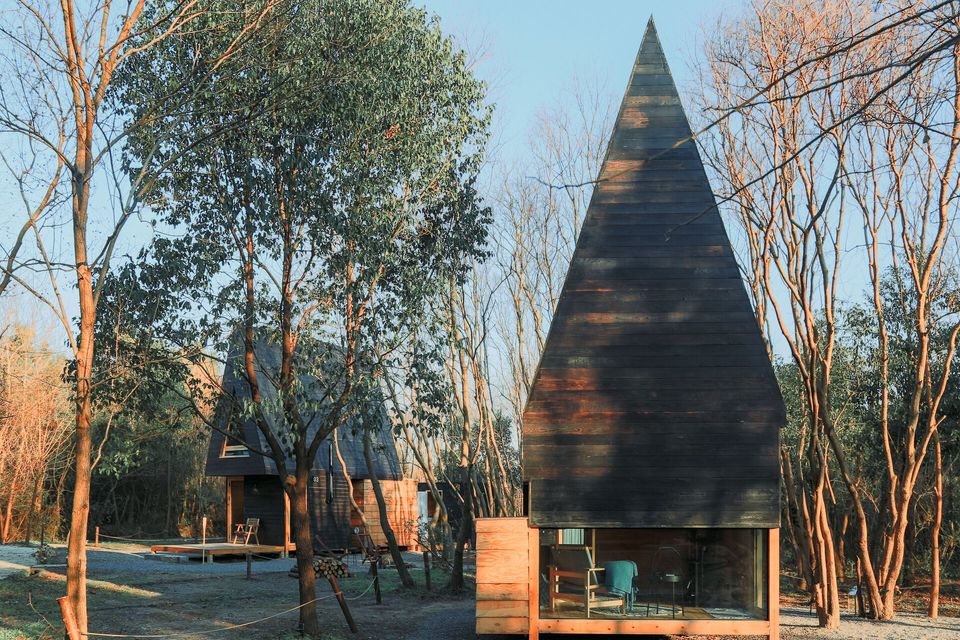
Natural buildings can be built like Lego. Little cabins, like building blocks, were placed in the forest. The architects stick to the original wild wood construction technique that they hand fired the façade of the carbonized wood boards. The cabins are all connected by small metal components that can be repeatedly assembled.
The architects tried to create a precise relationship between the cabins and the environment in the forest. Each wooden cabin is elevated above the ground, and no walls or artificial landscapes are used. Nature is the best package.
Architecture Wiki World www.wiki-building.com & Advanced Architecture Lab www.aa-lab.org
SHARE THIS
Contribute
G&G _ Magazine is always looking for the creative talents of stylists, designers, photographers and writers from around the globe.
Find us on
Recent Posts

Subscribe
Keep up to date with the latest trends!
Popular Posts





