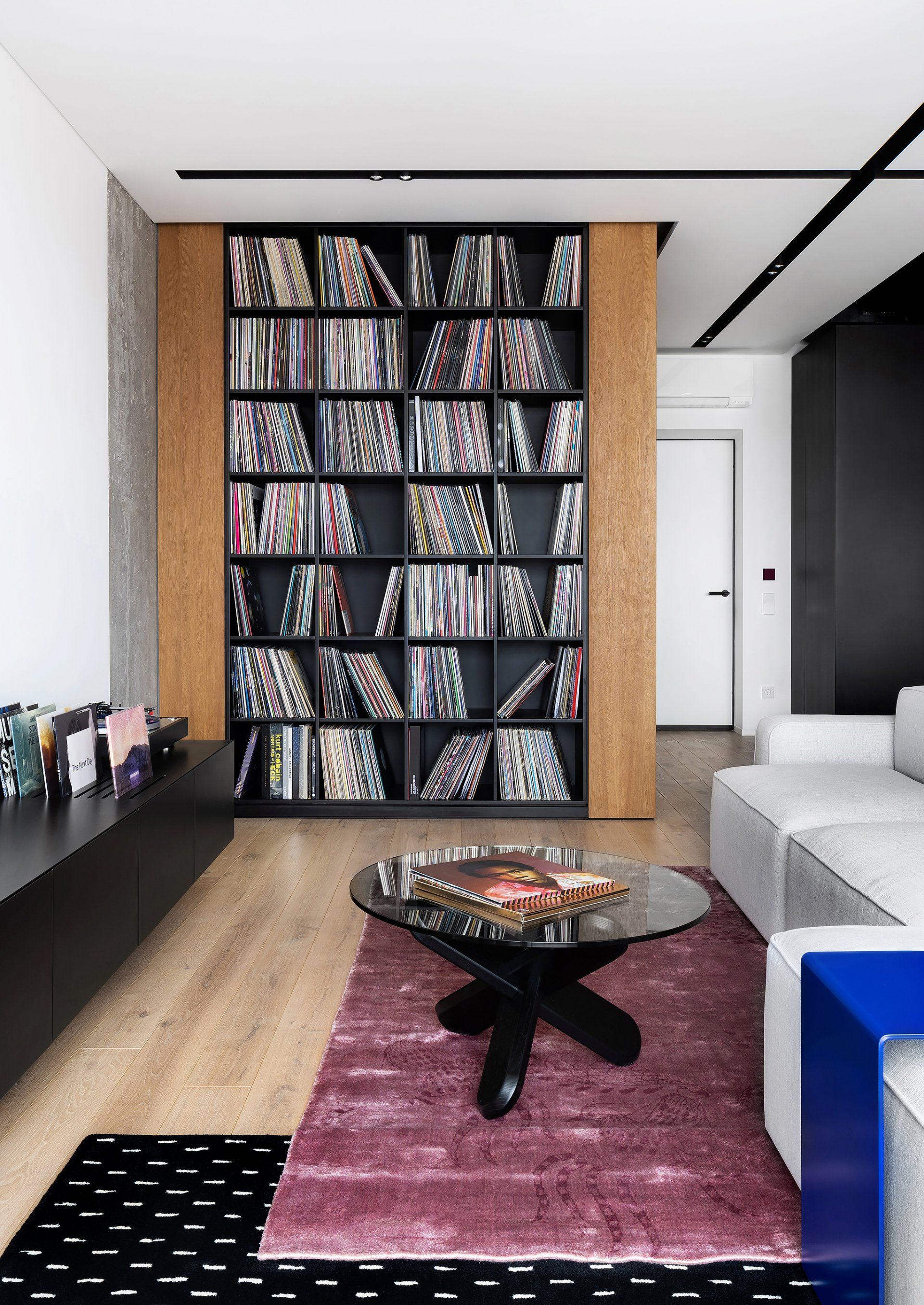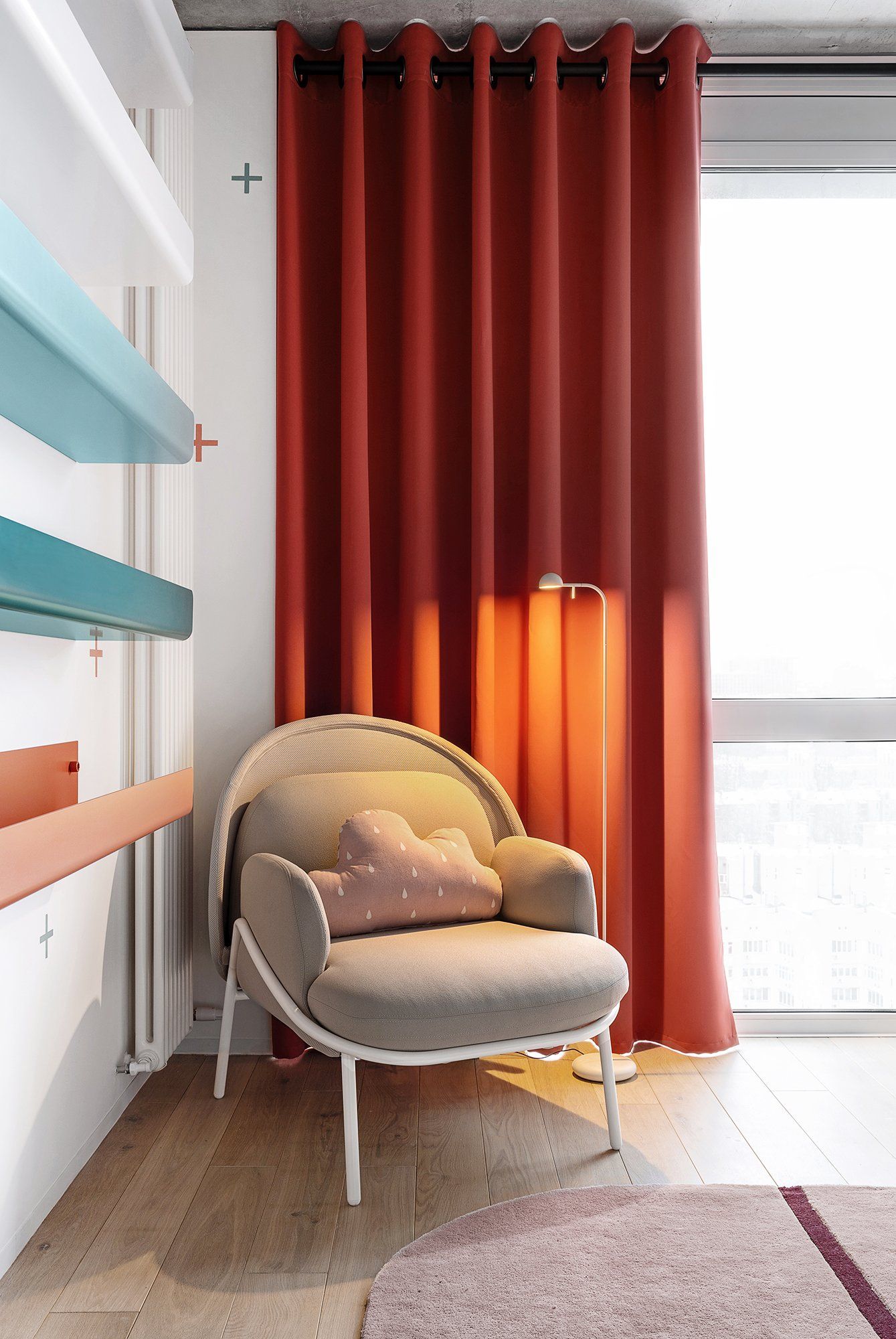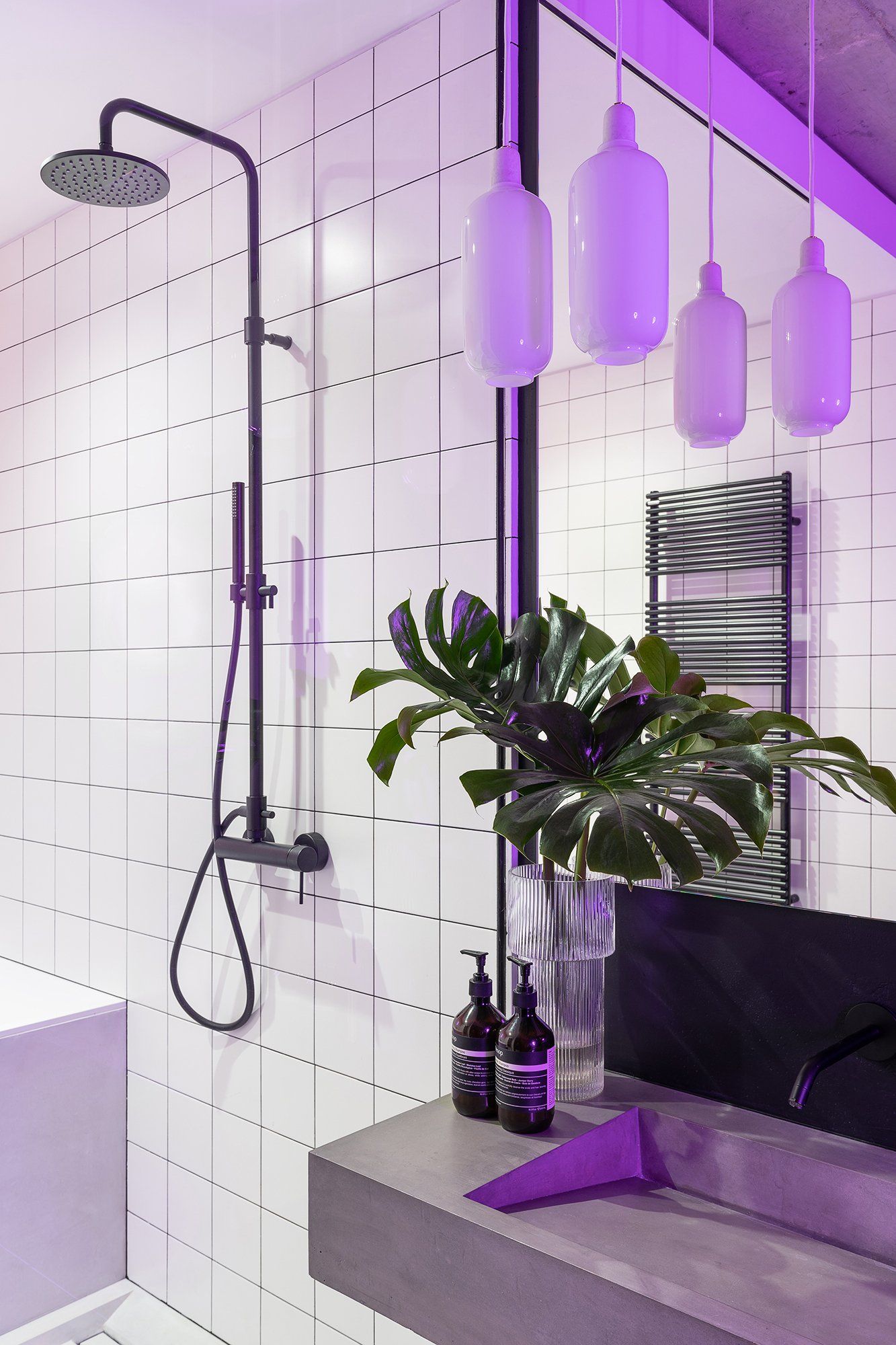VOV
Ater Architects realized the design of an apartment for a young couple with a child who are keen on fashion, music and contemporary art in Kyiv.
The apartment takes a two-level space of 100 m.
The lower floor combines the living area with the kitchen and a guest bathroom. Upstairs, the family will enjoy their master bedroom with the wardrobe, a kid's room, and a bathroom. Such planning solution provides a comfortable division into isolated ‘day’ and ‘night’ zones.
The designers decided to introduce a combined interior color scheme, so they diluted the neutral colors of the walls, ceiling, and floor with intense colorful accents. They also decided to keep all the concrete elements in the apartment in its original state using the special dustproof solutions for safety and hygiene.
The dining area takes place between the kitchen and the living room as an island with a semi-bar counter expanding into the 4-seat dining table. Grey felt chairs from DeVorm, which are made from recycled PET bottles, have taken their place at the dining table.
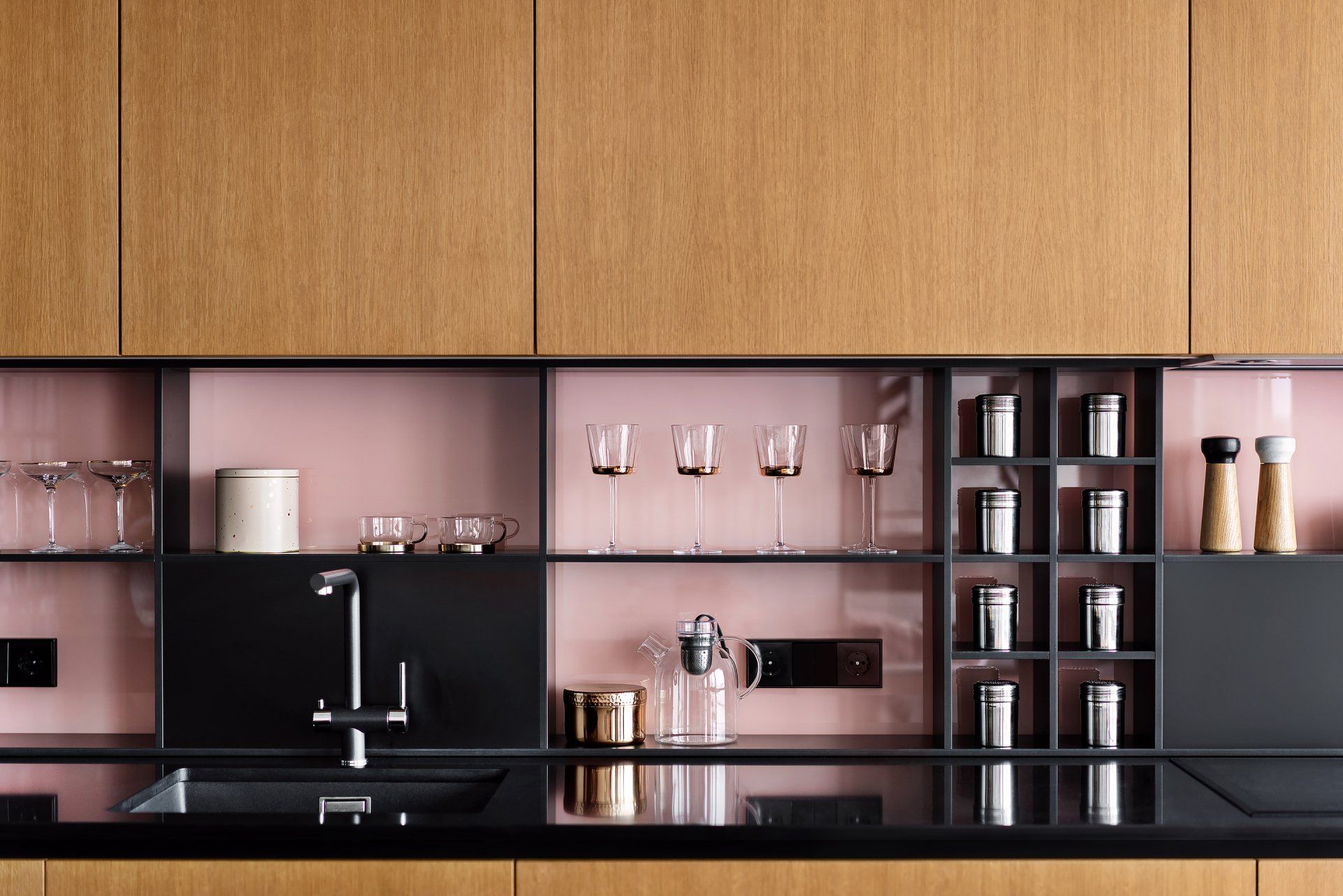
The fully-equipped kitchen with the oak wood fronts and the black quartz countertop will bring joy from the cooking experience. For additional storage, we designed the shelving system from HPL-plastic that graphically stand out behind the pink glass backdrop.
The living room embraces with its soft and cozy zone for listening to music and watching movies on the projector. As the apartment owner is passionate about listening to the music and is proud of his 3000 vinyl records collection, we designed a unique rack for his collection. The highlight of the music lounge room is an electric piano near the window paired with a purple Mustache chair and the artwork by Françoise Oz, an Odessa-based artist.

The first-floor bathroom is deliberately made in bright colors to wow the guests. The main accent here is the unplastered wall from concrete blocks and the self-levelling floor in a warm pink shade. The central element of the bathroom is a spotted acrylic console sink with an asymmetrical polygonal mirror. The resin Seletti lamp complements the composition.
Hot-rolled metal stairs leads to the second floor. Under the stairs, there is a shoe rack and a wardrobe for outerwear. The artwork by Aleksei Kondakov emphasizes the second-floor hall illuminated with Flos String architectural lamps.
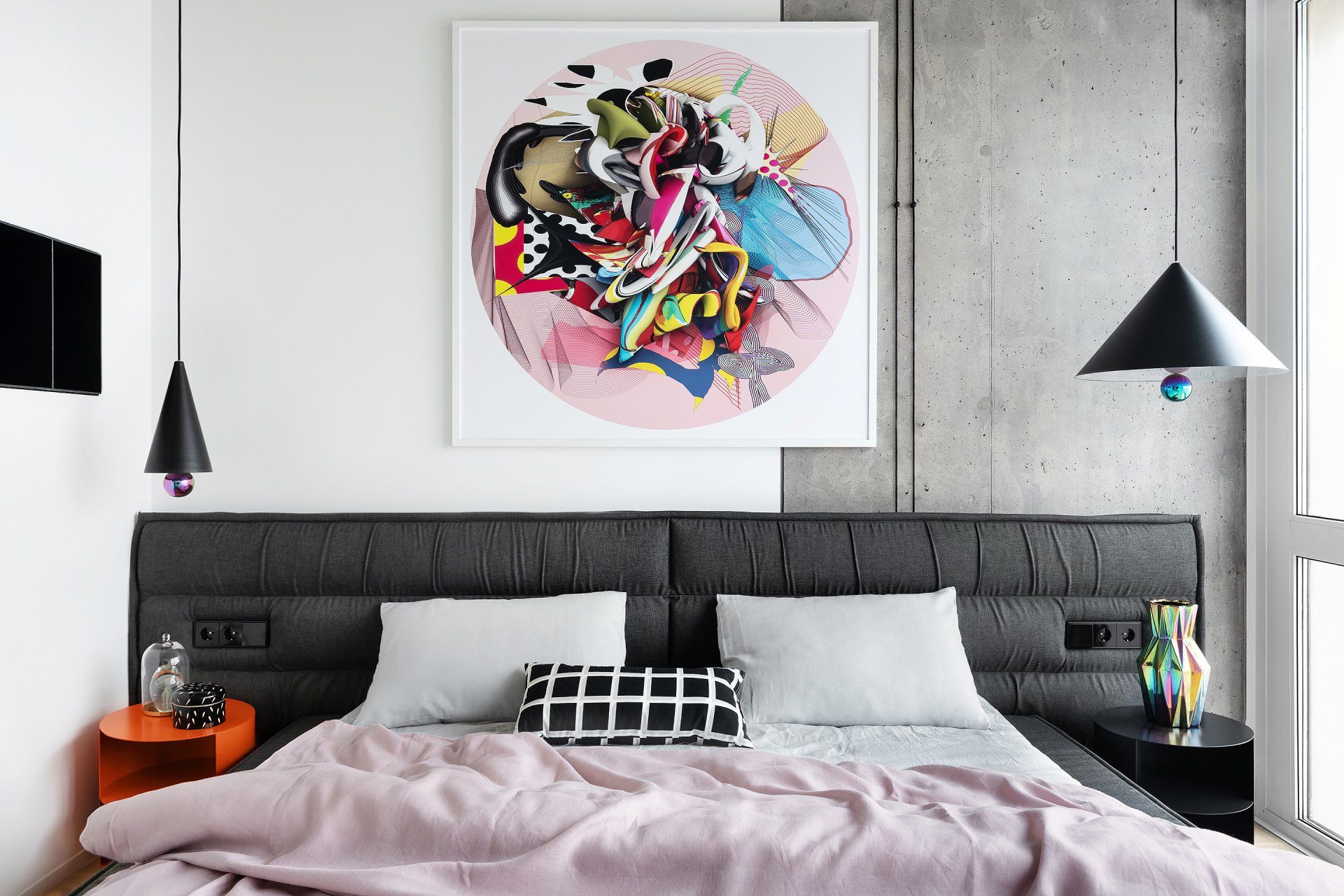
The bedrooms are compactly designed and are dedicated only for sleeping as the main family activities take place downstairs. A separate dressing room area is joint to the master bedroom. Also, there is the built-in metal shelf for the second turntable and the acoustics, as the music has to accompany the owners of the apartment everywhere. Petite Friture Cherry light was used as lighting over the bed. Above the headboard, there is a colorful abstract picture by Stepan Riabchenko.
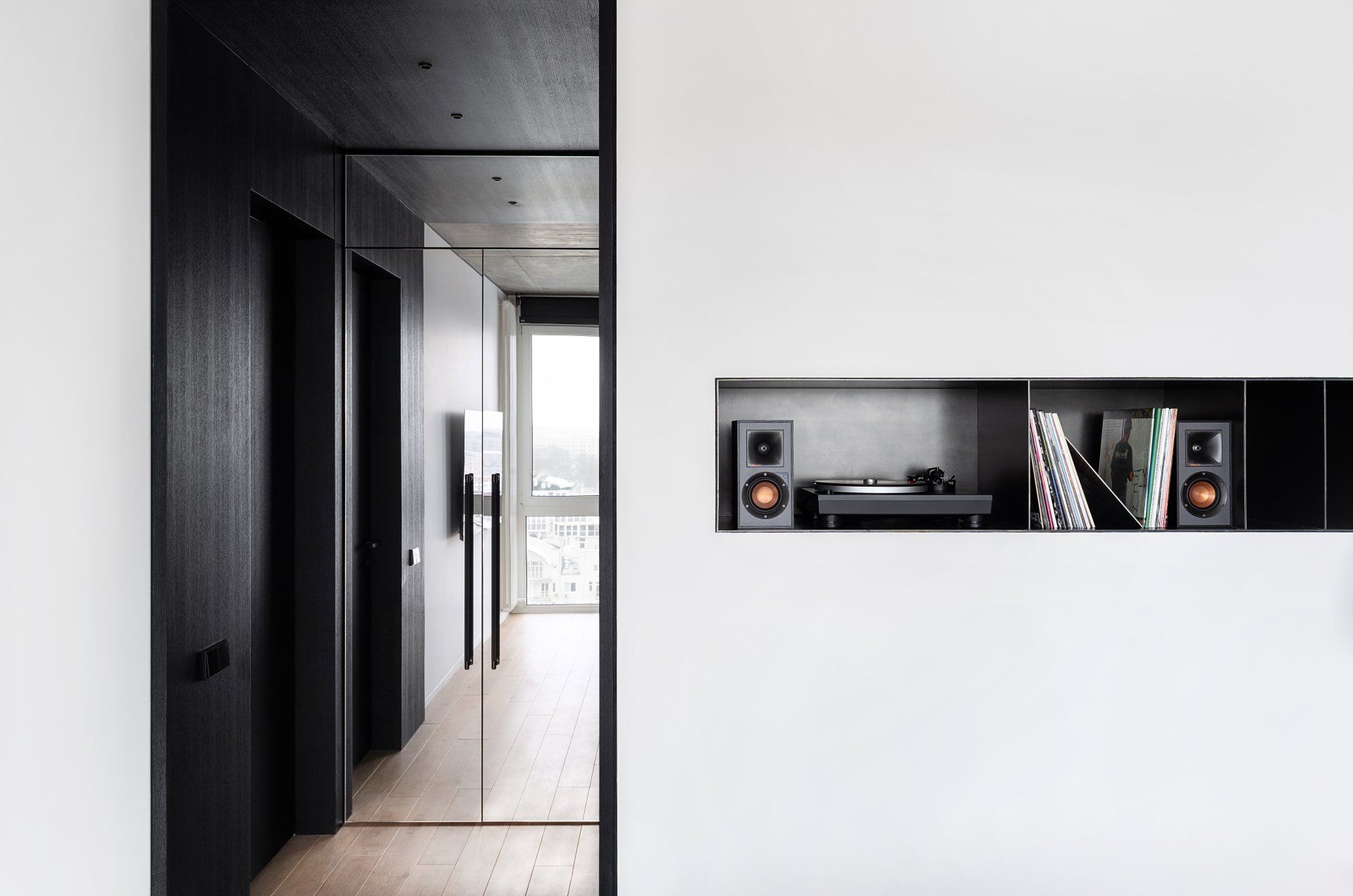
In the kids room, the designers projected metal shelves for storing toys, and a wardrobe explicitly created for this project. The walls decoration continues the motif of the handles on the cabinet in the form of pluses and minuses. A Normann Copenhagen chandelier and a Vibia floor lamp were used as a lighting solution.
One of the principal wishes of the clients was to have a spacious bathroom. As we increased this space, a full-size bath and a shower area were installed. A concrete washbasin was also made for two bowls and a large full-wall mirror. A metal cabinet in green and pink colors for hygiene items was manufactured specifically for this project. Bath and shower area are designed in custom concrete panels with a gradient effect. For various lighting scenarios, the designers used pendant lights from Normann Copenhagen and violet neon, which creates a unique evening atmosphere in the bathroom.
SHARE THIS
Contribute
G&G _ Magazine is always looking for the creative talents of stylists, designers, photographers and writers from around the globe.
Find us on
Recent Posts

Subscribe
Keep up to date with the latest trends!
Popular Posts





