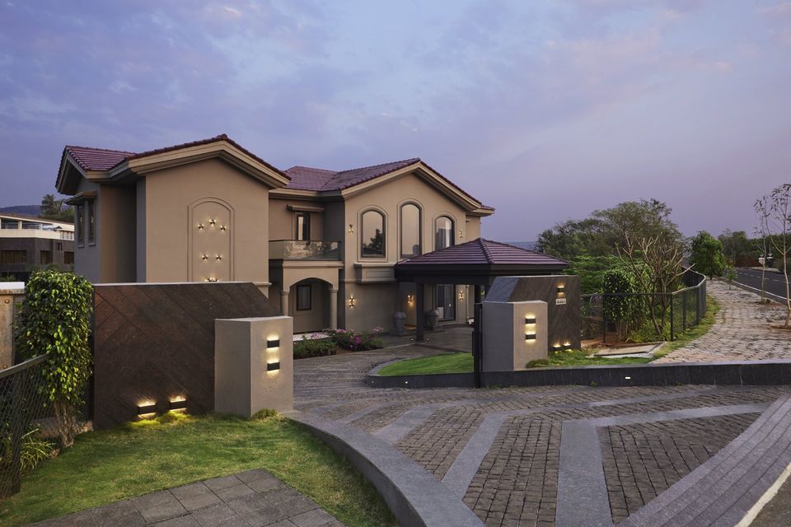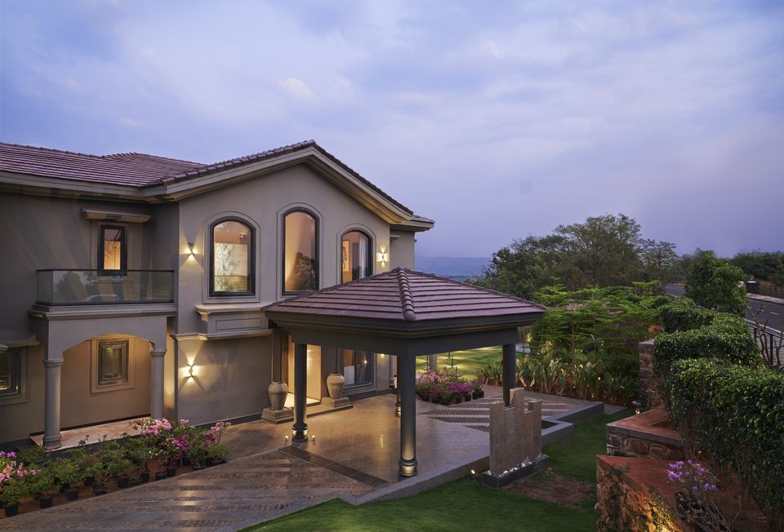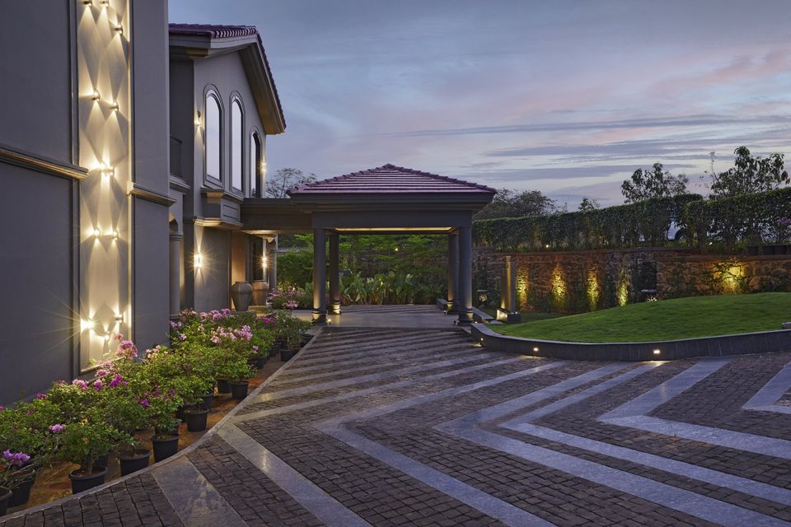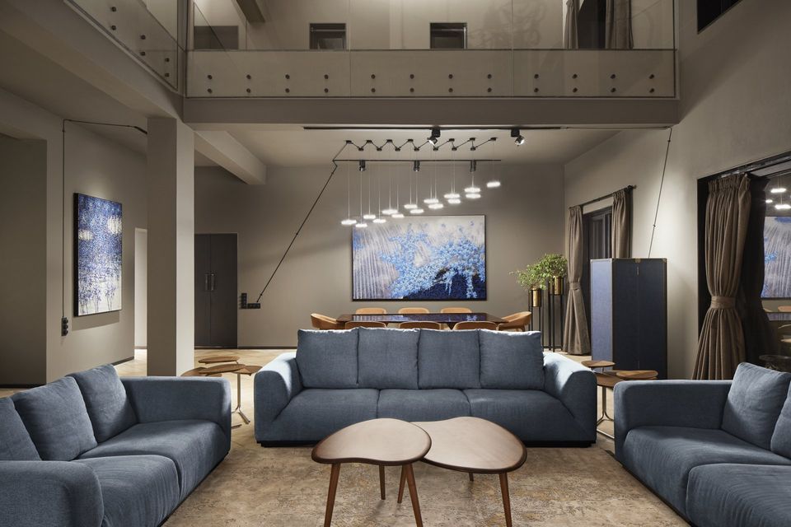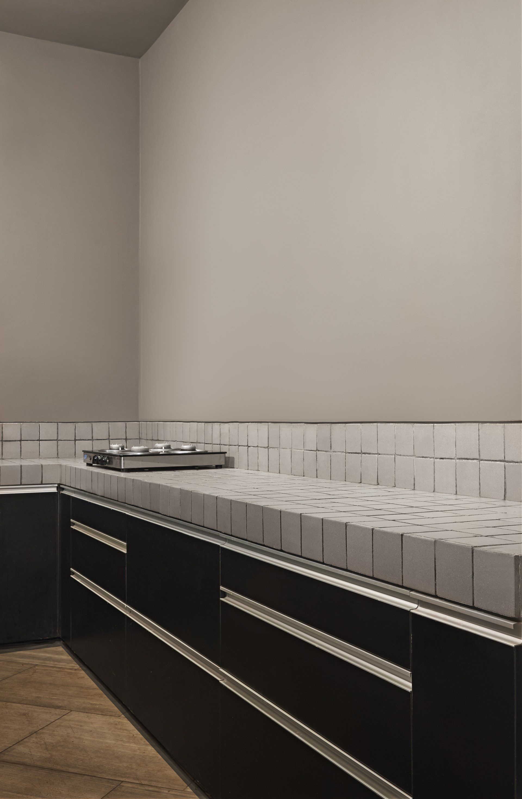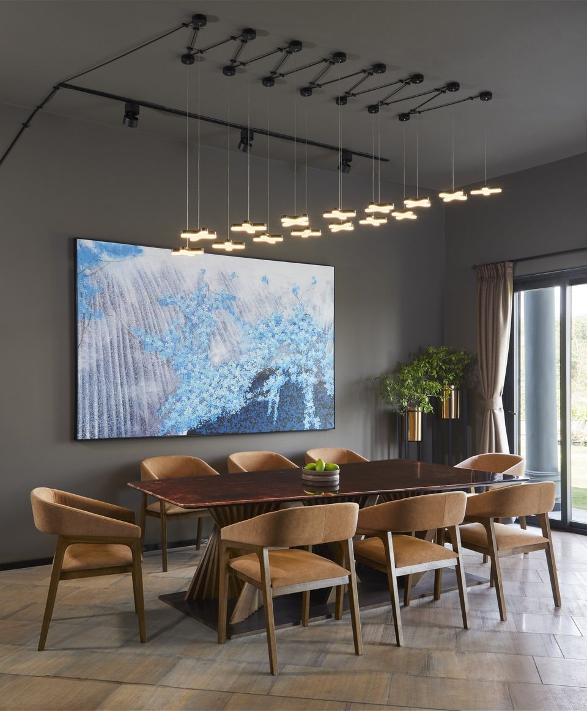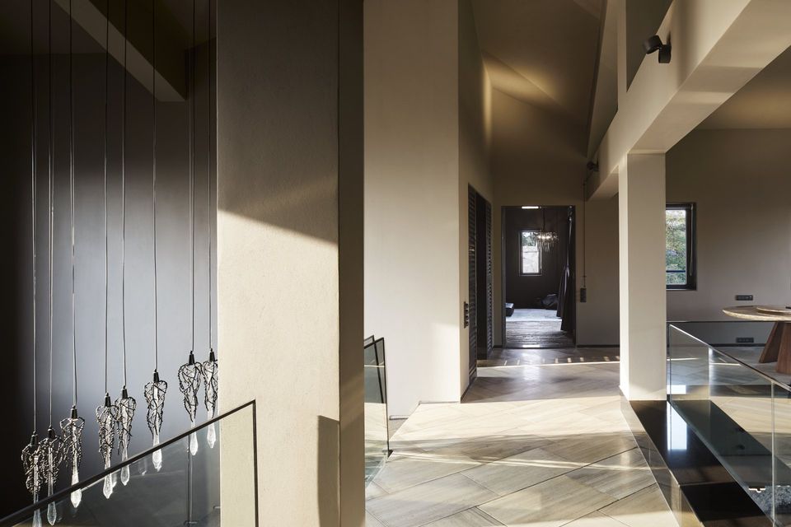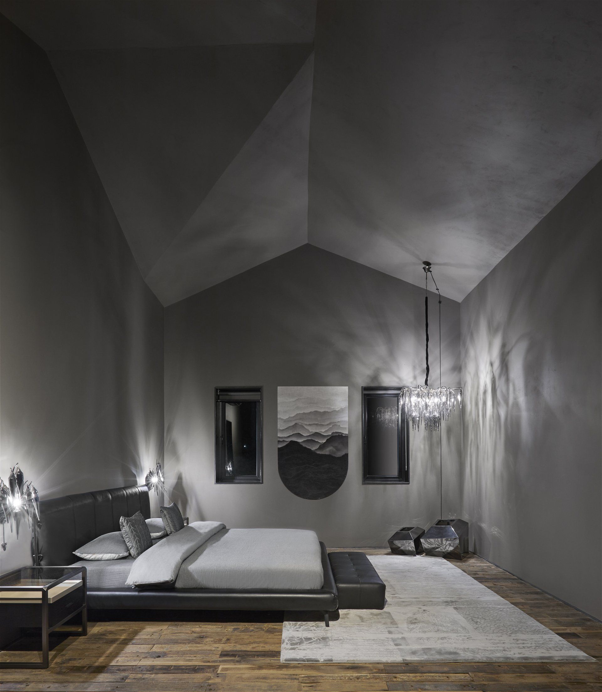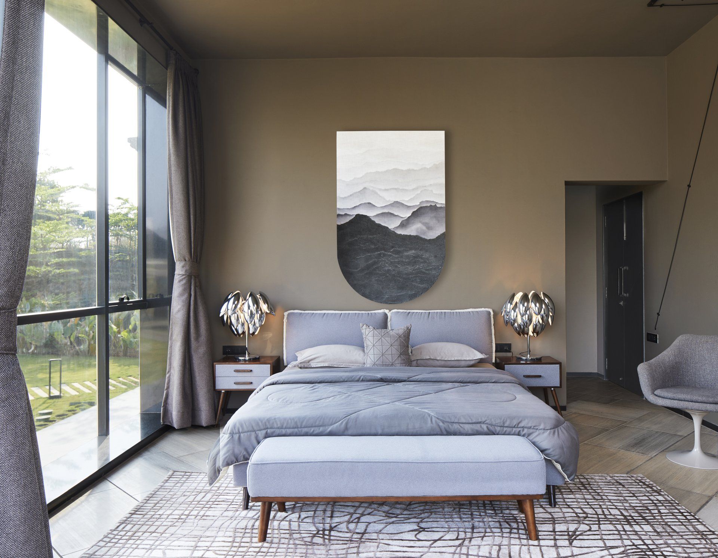Upcycled House by KNS Architects
In Amby Valley City, a beautiful township on the outskirts of Mumbai, in the midst of many houses, a beautiful bungalow of about 5,000 sq.ft was redesigned and refurbished to its best by KNS Architects.
Being a leading developers space, the house was detailed with upcycled materials since the builder had tons of material available from different sites. So, the challenge was to optimize the use of these materials. Upcycle House is a project, aimed at exposing potential carbon-emission reductions through the use of recycled and upcycled building materials. In the case of this project, the reduction has been 86% compared to a benchmark house.
The client wanted simplicity, warmth yet a feel of elegance and luxury to the space. The house was designed with muted color palate, earthy tones that a struck balance with the outside. KNS Architects worked constantly on ways to make the homes feel more expansive and create spaces that encourage flow between different zones organically. The architects were largely able to do that by forging a strong connection between the indoors and outdoors. Spaces that connect with the outside not only lift our spirits, but can also enhance the everyday home-life experience.
The driveway was made from the residue available from other sites forming an alluring pattern. The house is painted in on single color from the outside, apart from the porch which is black in color. It was done to enhance the feeling of entrance to the house and give a sense of grandeur. The greens outside and the earthy tones within created a perfect amalgamation of inside and outside.
The chairs and sofas are reutilized from their ancestral home. They sit well (literally) with the design, with a slight tint of blue and orange to the upholstery that perfectly match the look.
The kitchen counter is made of paver blocks, finished to the optimum utilization which gives another accent to the house. While the powder toilet is designed with the strips of marble available from the excess creating an interesting pattern.
Every corner of the house is well thought and designed. The lighting near the dining is a basic light fixture which got its accent from the exposed wiring meticulously done to match the language of the house. Facetted ceiling with indirect light forms the language of the house. No direct light, either chandelier or facetted ceiling give the space its beautiful look. The lighting for the staircase is also wisely done to compliment the facets of the house.
Essentially, the space was designed keeping comfort and elegance in mind. Modest luxury, clean lines and use of exquisite materials and artifacts were the key factors to deigning this space.
Interior Design & Architecture KNS Architects www.knsarchitects.com
SHARE THIS
Contribute
G&G _ Magazine is always looking for the creative talents of stylists, designers, photographers and writers from around the globe.
Find us on
Recent Posts

Subscribe
Keep up to date with the latest trends!
Popular Posts





