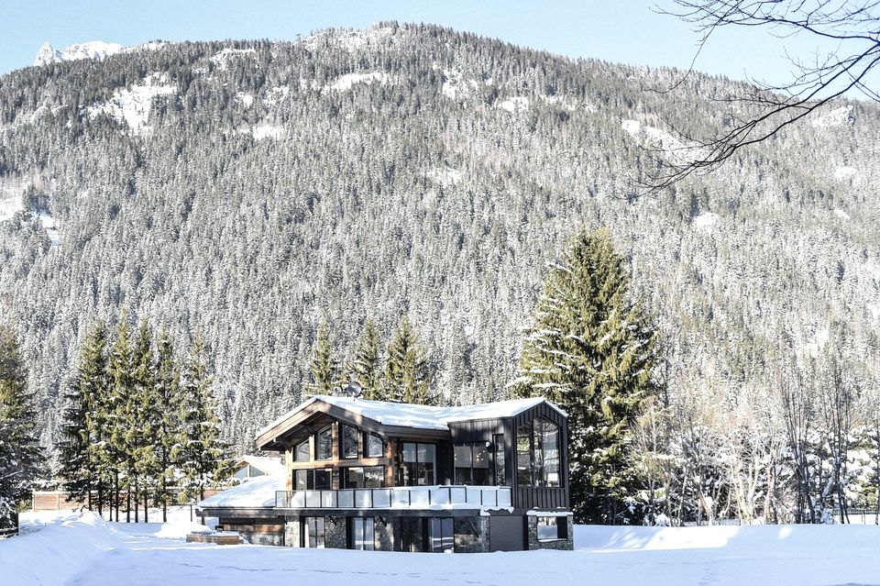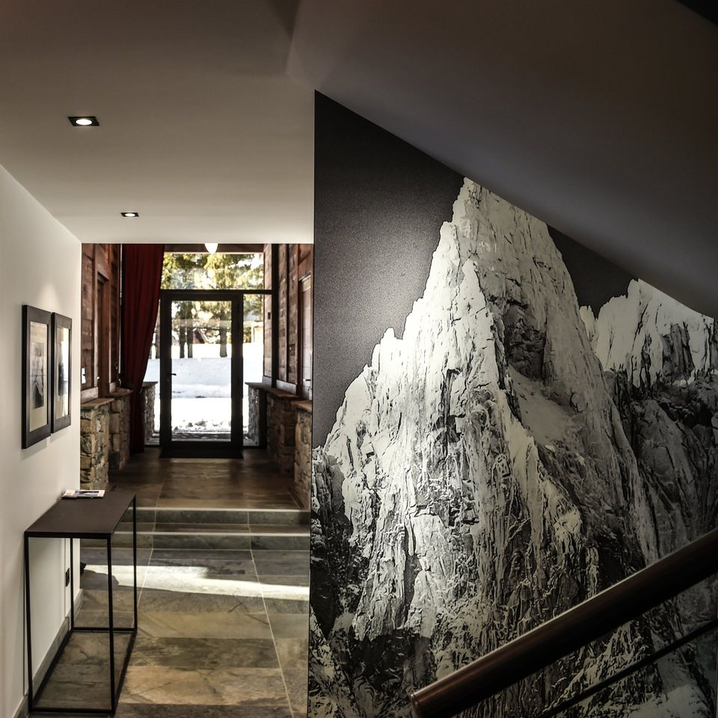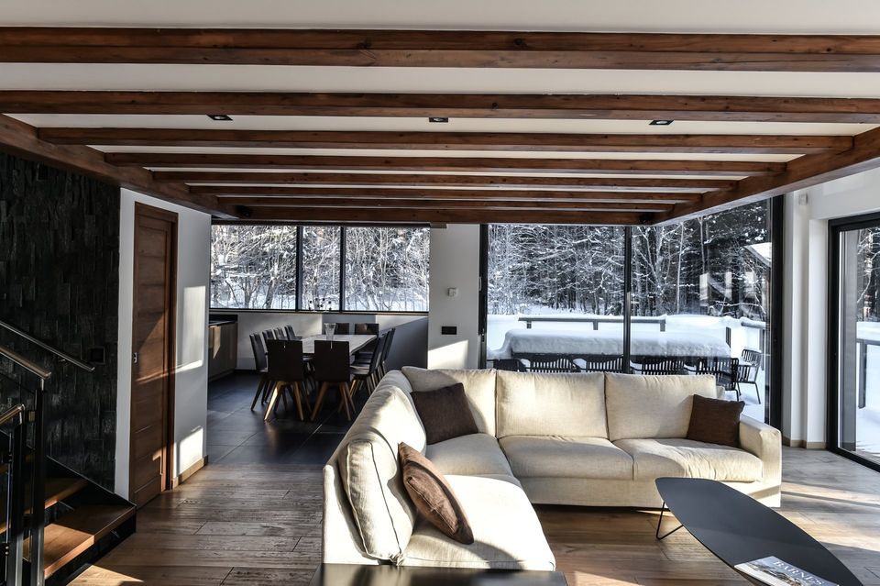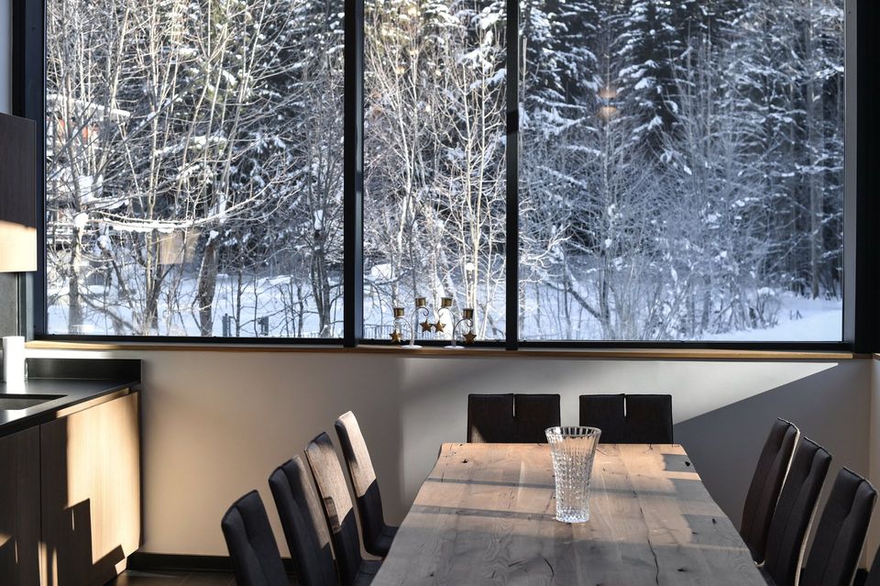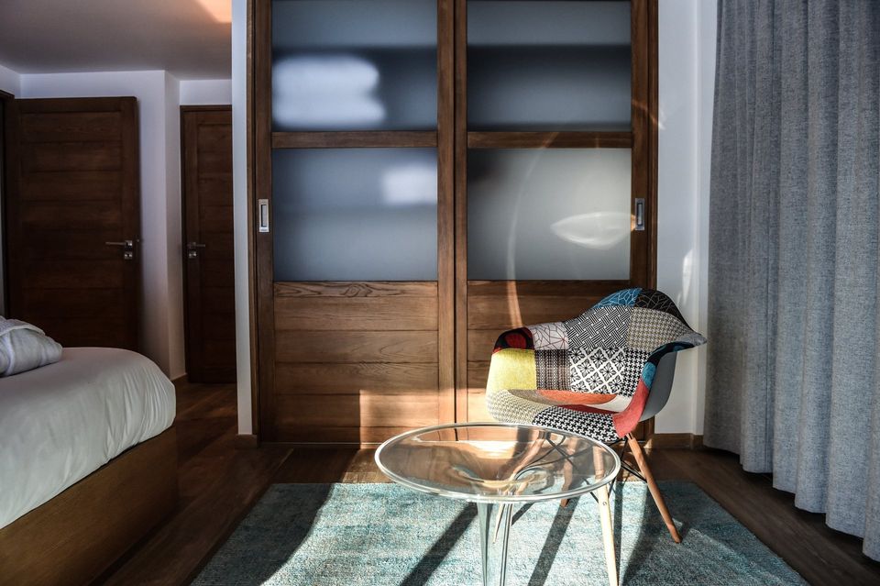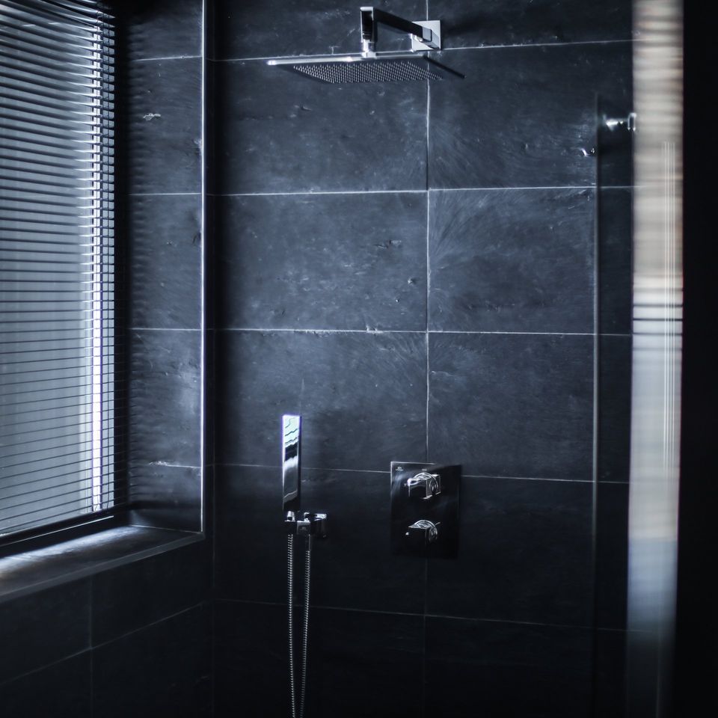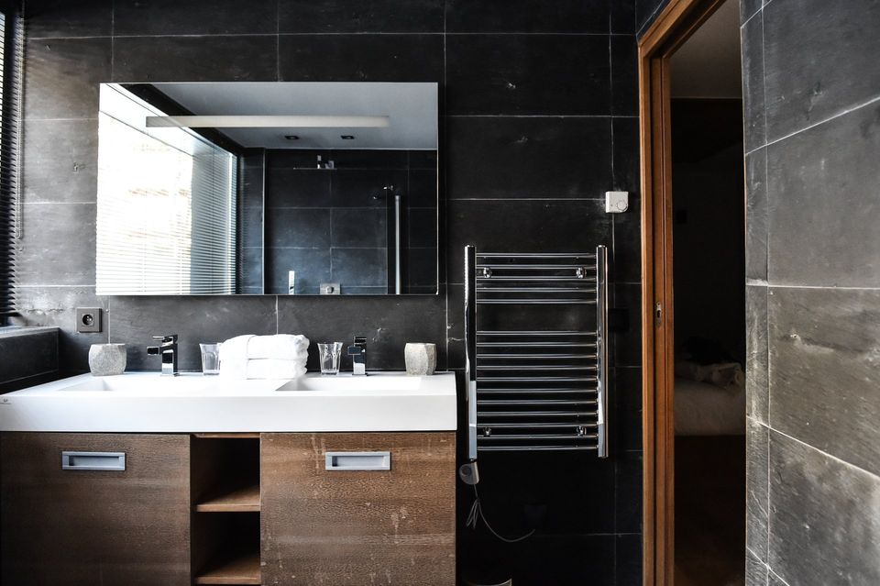This view is everything
The Chevallier Architectes team designed the house by optimizing space in the Alps of southern France.
The site is very close to the boundary of a protected wilderness, making the building’s orientation and structure key constraints for the team to study and solve. Working in the heart of a large and unavoidable green space, we were able to give the cottage its proper place, including a spectacular view of three iconic peaks, the two Drus and the Aiguille Verte. The building’s main structure features a classic design, in sharp contrast with its modern addition, which is characterized by generous windows and impressive volumes.
The architects wanted it to be possible to see the Aiguille Verte and the Drus from the kitchen, or even from the swimming pool in the basement. Accordingly, one of the kitchen walls is a glass panel facing the Whymper Couloir, while the pool features a window well affording a view of the spectacular scenery. The
The mezzanine, suspended above the lounge, is an example of a solution implemented to fulfill one of the owner’s desires – without compromising the view of the Aiguilles de Chamonix mountains. The building is equipped with the latest technology, including highly advanced home automation systems, integrated into the project from the very beginning.
SHARE THIS
Contribute
G&G _ Magazine is always looking for the creative talents of stylists, designers, photographers and writers from around the globe.
Find us on
Recent Posts

Subscribe
Keep up to date with the latest trends!
Popular Posts





