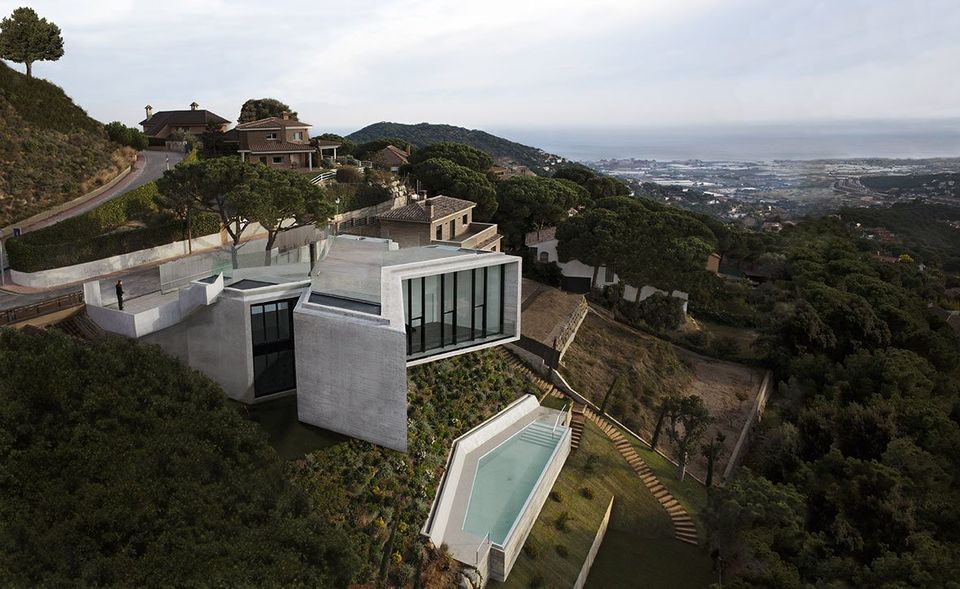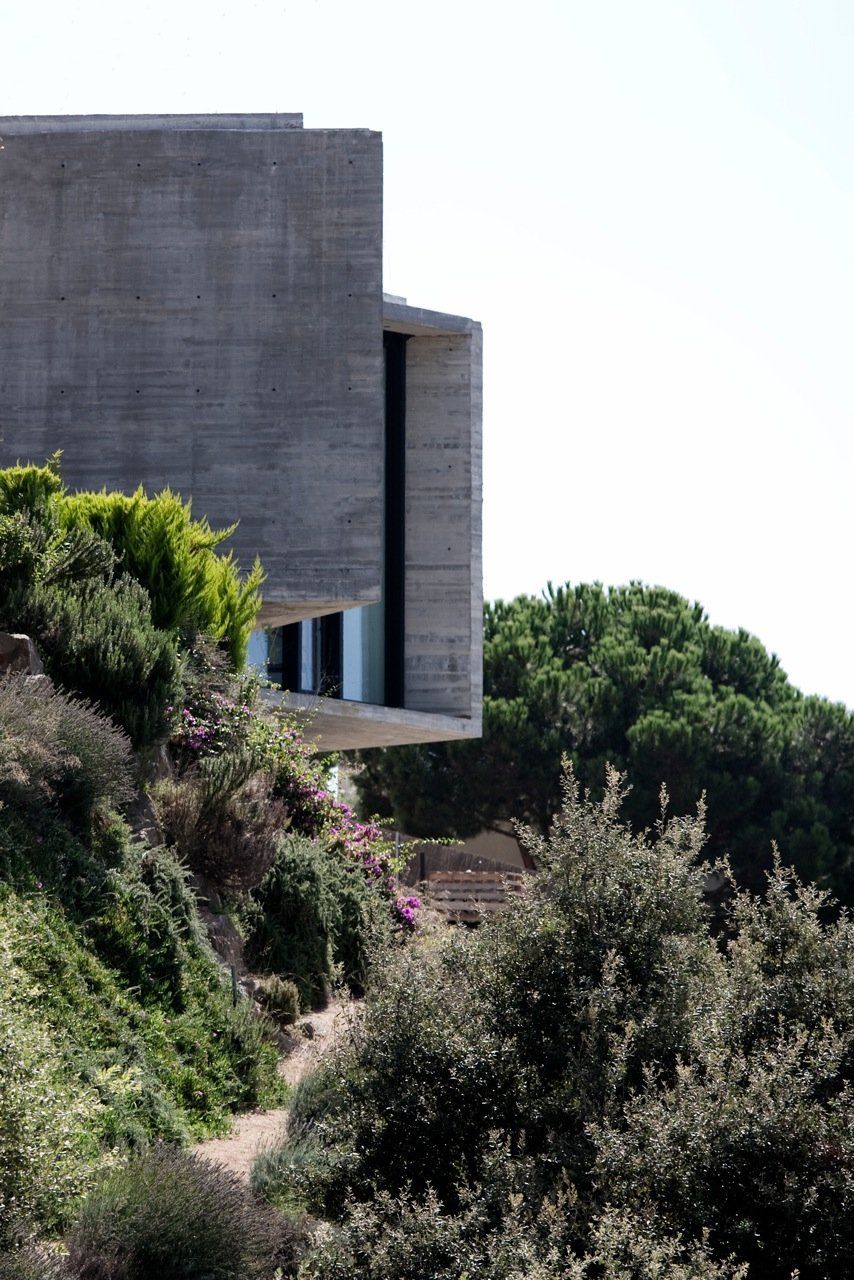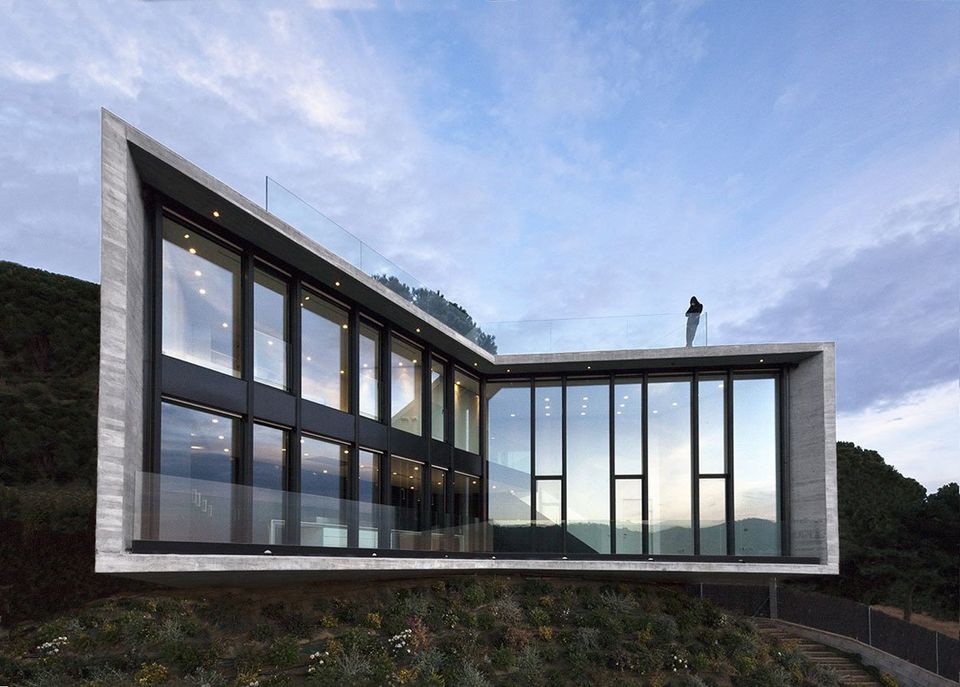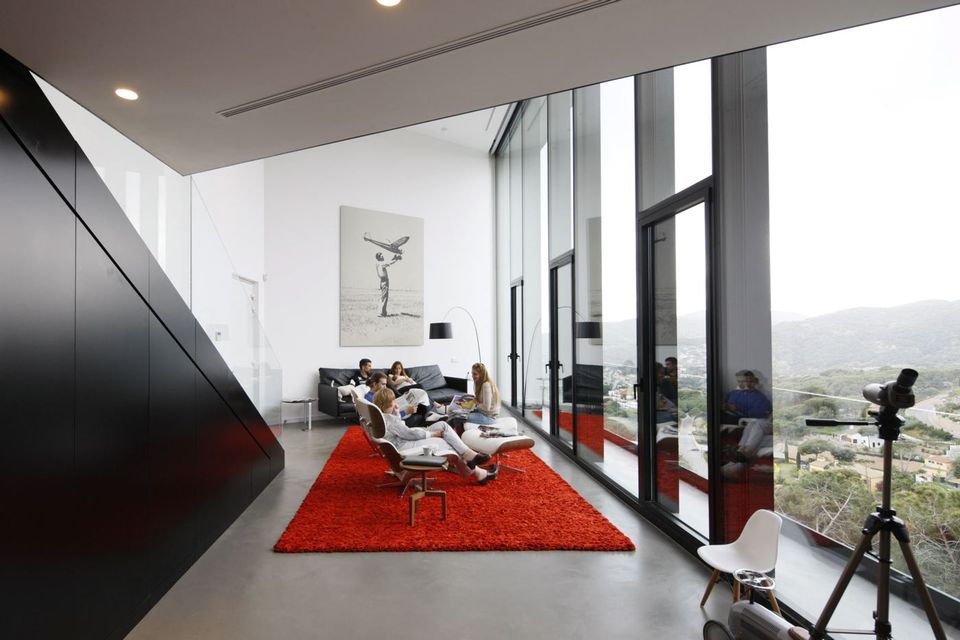The power of form
The architectural studio Cadaval & Solà-Morales worked on projecting the house in the shape of an X located on the upper part of a hill in Cabrils, in the outskirts of Barcelona.
With remarkable views and an important slope, the site is accessed from a single street located at the top of the site. The location of the house within the site responds to the aim to minimize excavation and optimize, within possible, the use of the non-occupied land. The access to the house is two meters depressed from the street, and the project searches to empathise through the use of blank walls the desire to be anchored in the site and to disappear from the street; the project clearly prioritizes the façades and views overseeing the valley.
The form of this house is the result of a long process of search of individual answers to each of those challenges; thus, the form is not an a priori, but an effort to give a unitary response that satisfies each of the questions rose up in the design process. This architecture is a living expression of the specific technique, and accumulates in its skin the diverse and continuous knowledge acquired within the process of construction.
In the lower floor there is a clear distinction between the front and the rear of the house; the front part has a totally open and public nature, build up with a living area in a double high space next to a kitchen-dining room articulated around a significant marble table, 8m long.
The rear part of the lower floor holds the rooms and service areas, which through the patios are given direct and protected views to the valley, the sea and the mountain.
The top floor, beyond incorporating a parking and allowing the access to the house, is conceived as a private suite of the owners: main room, with dresser, toilet and studio.
www.ca-so.com
SHARE THIS
Contribute
G&G _ Magazine is always looking for the creative talents of stylists, designers, photographers and writers from around the globe.
Find us on
Recent Posts

Subscribe
Keep up to date with the latest trends!
Popular Posts




















