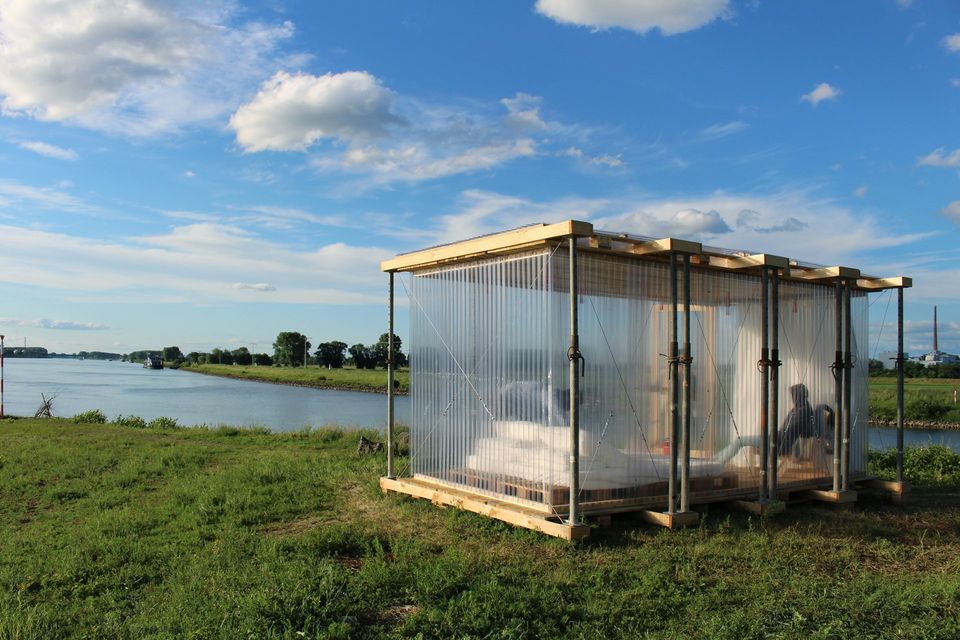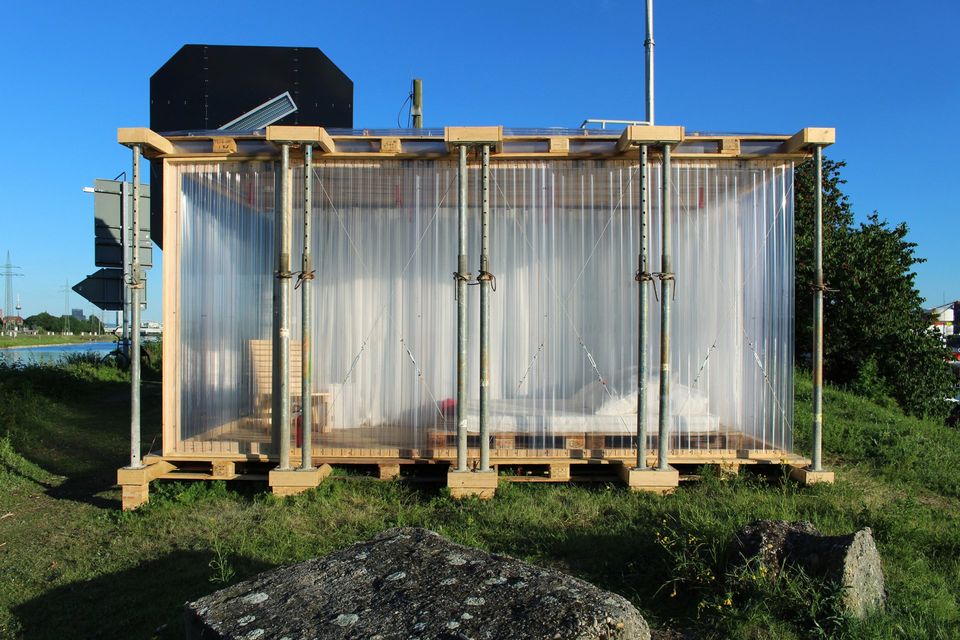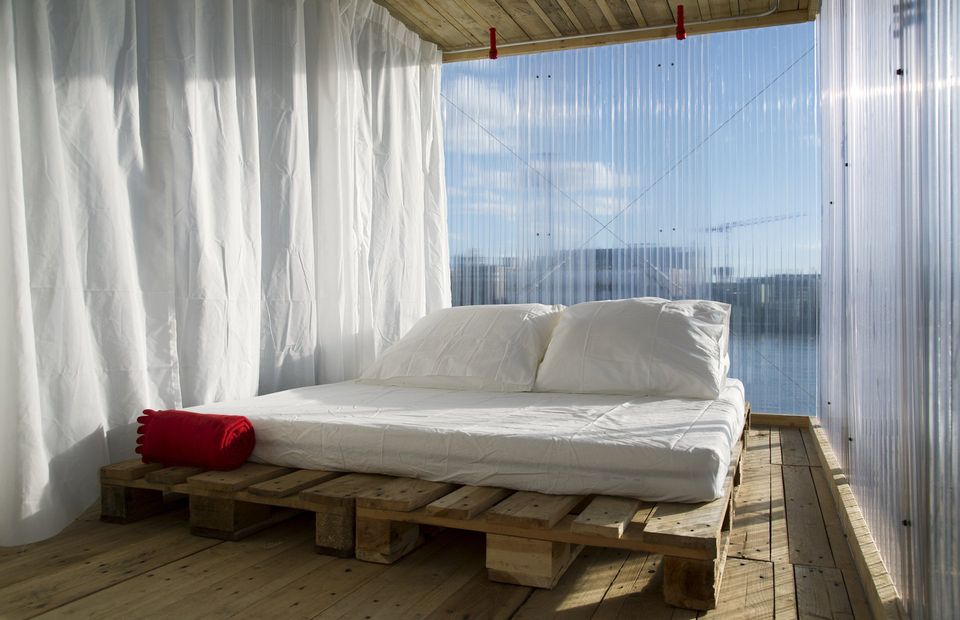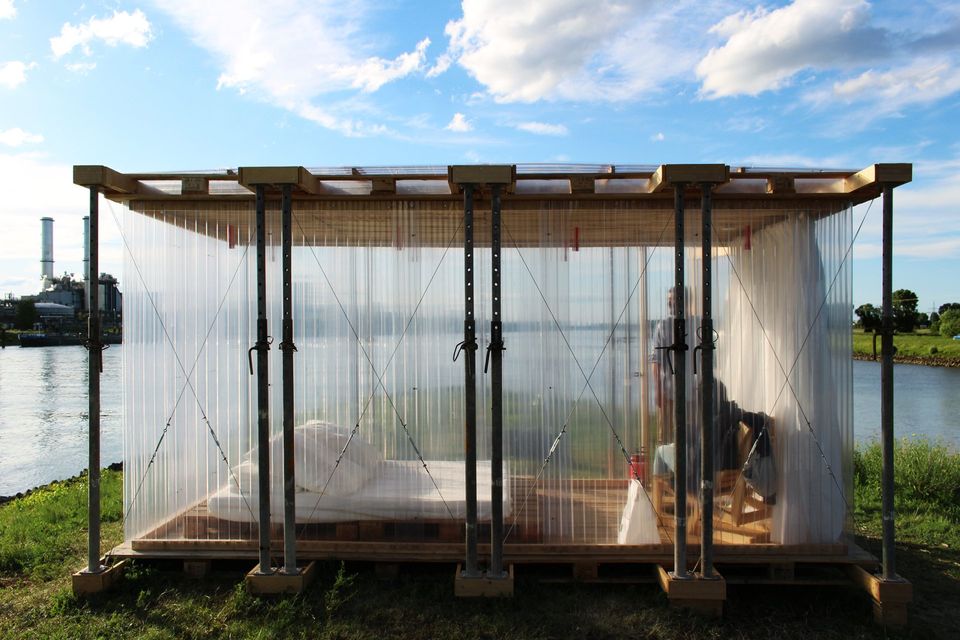The Hedonist
Nuno Pimenta presents The Hedonist, an temporary hotel room constructed only with recycled, recyclable or reused materials and a limited budget of 250€.
Located at Neckarspitze, the exact place where the river Rhine and Neckar converge, the Hedonist was selected to be one of ‘Hotel ShabbyShabby’ rooms for Theather der Welt in Mannheim. ‘Hotel ShabbyShabby’ was curated by Raumlaborberlin in partnership with the festival and consisted on the design and construction of 20 temporary hotel rooms located in unexpected public spaces of Mannheim that should provide a unique experience to their guests. These rooms should be built only with recycled, reused or recyclable materials.
Just like the apparent spatial paradox of this site, the definition of Hedonism has two opposing but somehow complementary interpretations: Whilst philosophically associated with supreme pleasure and happiness in human life, its popular sense may be pejorative and related with the selfish pursuit of momentary gratification and lust.
The Hedonist translates this dichotomy by being a transformative room; it adapts itself to the user, his interpretation of happiness or simply to a transitory state of mind, whether it means waking up with a beautiful panoramic view of a natural landscape or having a hot one night stand. It offers the pleasure of being alone or the joy of showing off, the delight of a warmth bed or the relish of a joint venture. Its transparency combined with the use of the red light, as hints of obscure joys, may be hidden or emphasized by the user, as the translucent white curtain reveal or conceal the room’s interior, depending on the intensity of light (day or night, artificial lights on or off). The repetition of vertical elements, as well as the component’s gradual layering towards the center suggest archetypes of visual harmony, human cult, craftmanship and tectonicity - this time around with contemporary humble materials.
The Hedonist thus reflects the good or the evil, the white or red, the opacity or the transparency, the shyness or the exhibitionism. It is a room where you can bring all of this inside or proudly show it to the outside.
www.nunopimenta.com
SHARE THIS
Contribute
G&G _ Magazine is always looking for the creative talents of stylists, designers, photographers and writers from around the globe.
Find us on
Recent Posts

Subscribe
Keep up to date with the latest trends!
Popular Posts


















