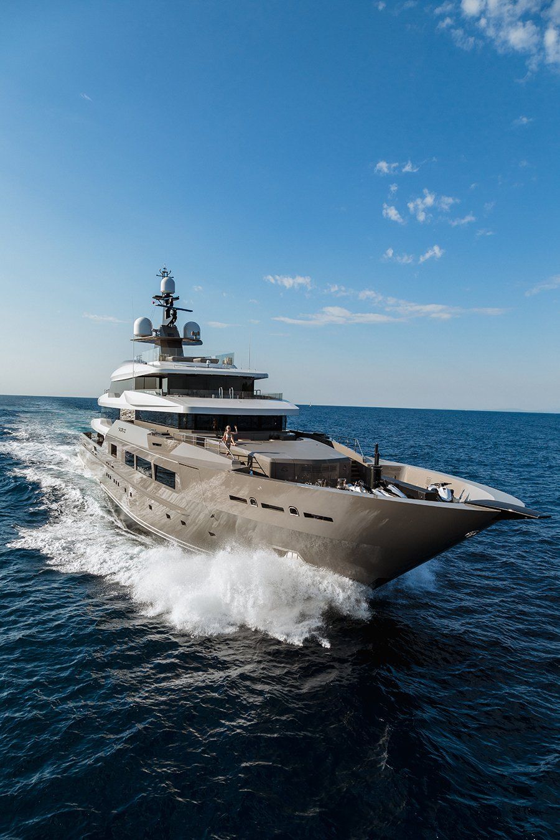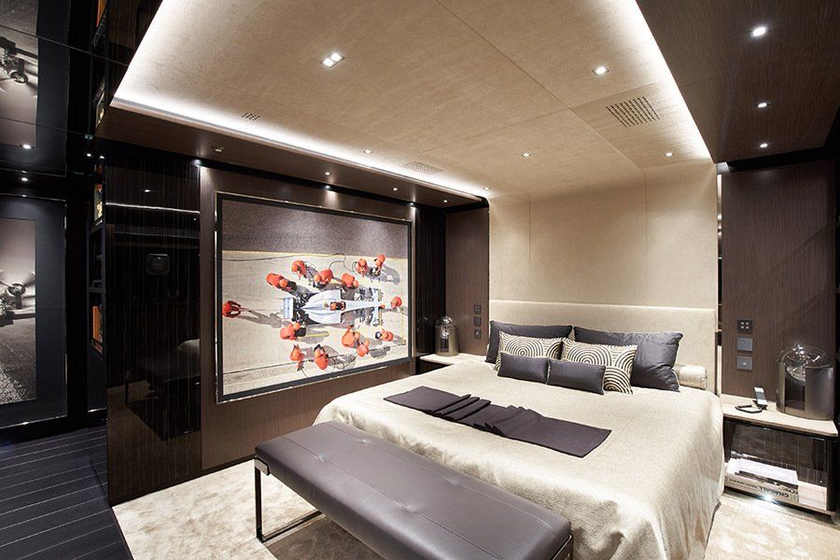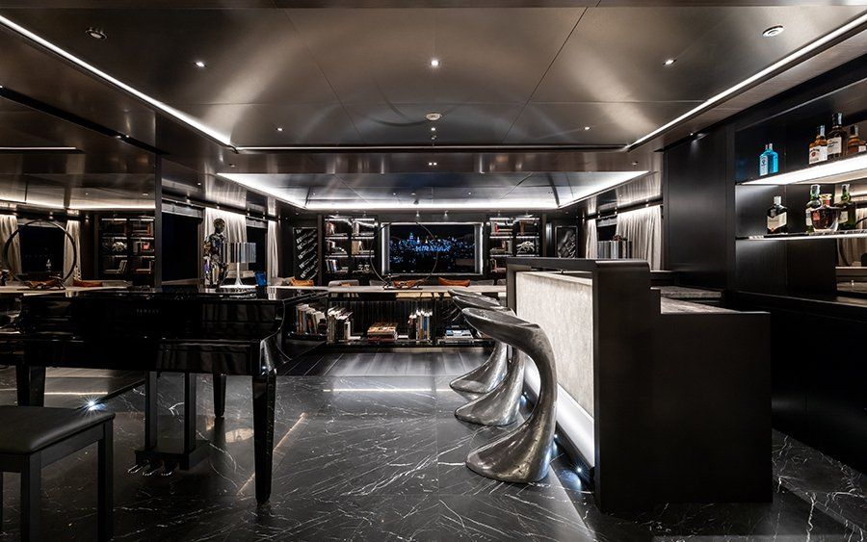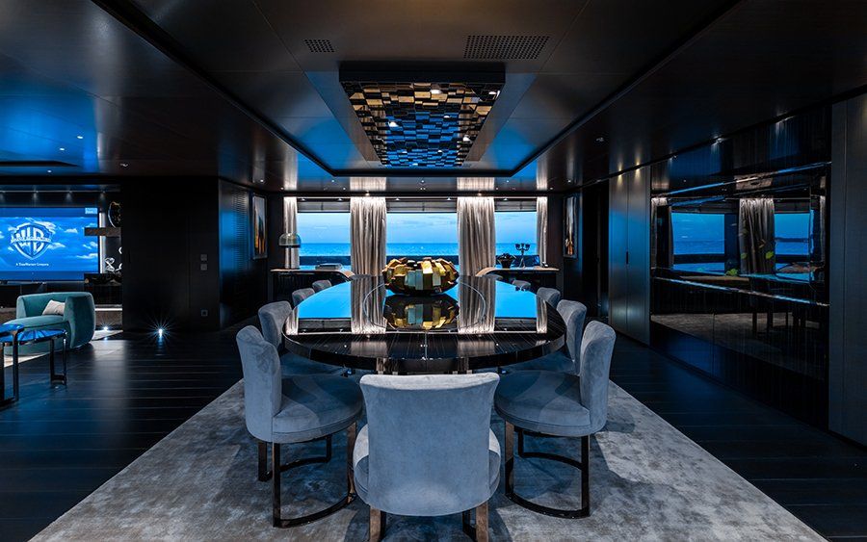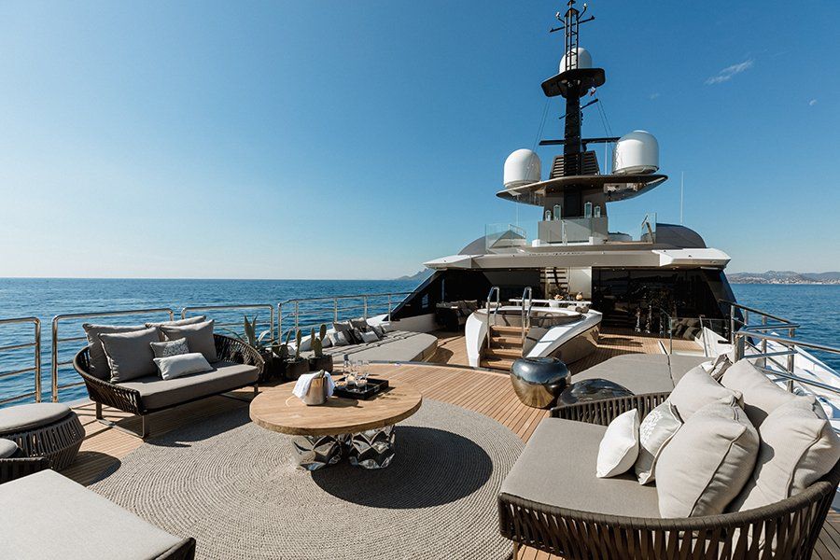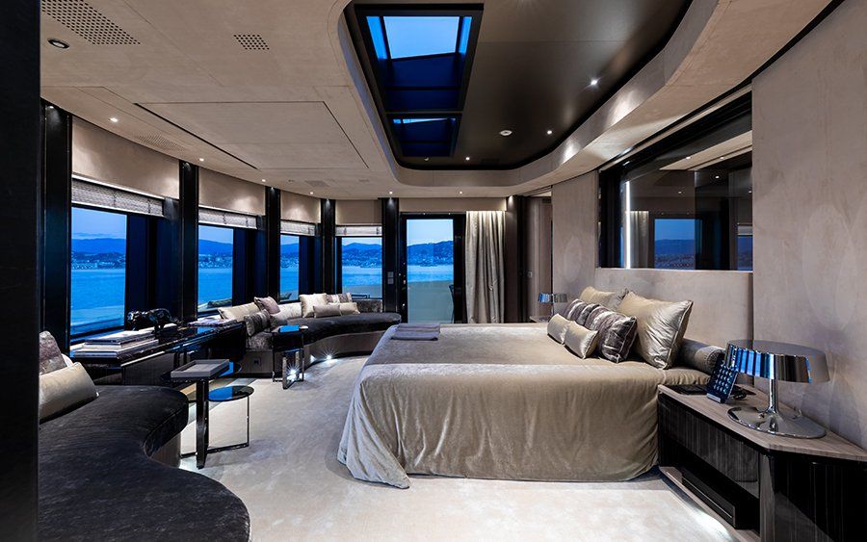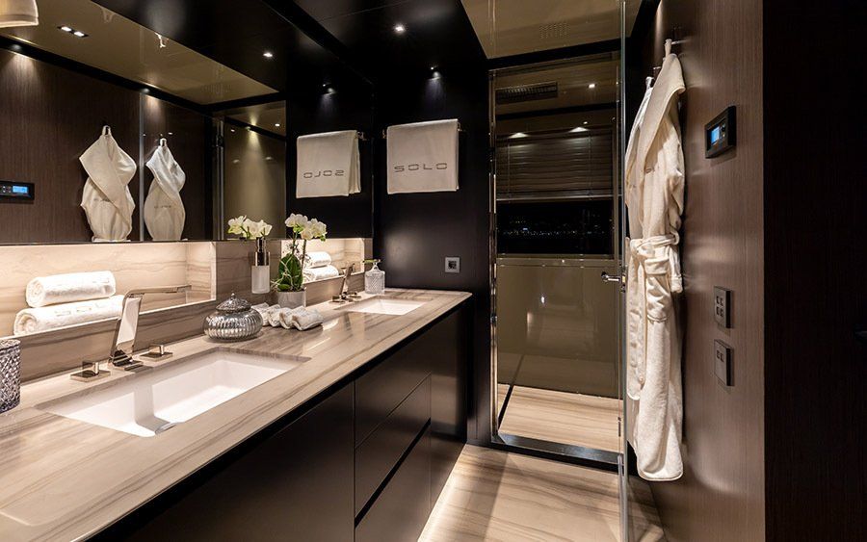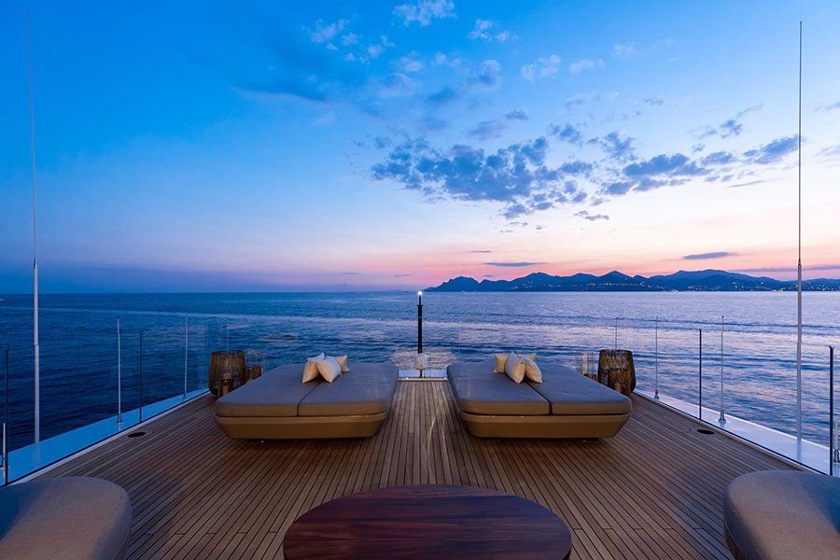The Expression of Italian Excellence
Tankoa 72-meter/236’ Solo is not only a gorgeous looking yacht designed for her exterior lines by Francesco Paszkowski with interior by Paszkowski’s interior lead designer Margherita Casprini, she is also one of the most technically advanced yachts in her category with hull design by Professor Ruggiero.
Like all yachts in the Tankoa range, Solo comes with independent rudder systems, in her case from Rolls Royce, allowing manoeuvring in the tightest situations supported by a 200-kW Naiad hydraulic bow thruster.
Besides, the yacht is equipped with a CO2 monitoring system allowing the captain to constantly find the sweet spot in terms of speed to reduce emissions to the minimum. Thus, the yacht is delivered with an Environmental Management Plan (EMP) manual.
Solo has also been built according to the B5th rule requiring on fuel tanks that do not exceed 36-cubic meters each and build structurally at 1/5th of the maximum beam from the hull sides. As a result, fuel spillage risk is very limited in case of lateral collision.
As safety and comfort are paramount, she is equipped with lots of redundant equipment, including two independent stabilizer power packs powering the four zero -peed fins of 3.6 square meters each.
The construction of Solo has been followed and classed by both Lloyds and RINA who granted a paperless bridge certificate. The wheelhouse is also equipped with a semi-integrated Boening console.

Solo has accommodation for 12 guests in six cabins, including the master suite on the gigantic private owner's deck, a VIP suite and four doubles (two of them convertible into twins) located on the main deck to ensure total quietness.
In addition, the hair dressing/massage room and the owner’s study can also be converted into additional cabins as they are both equipped with an en-suite bathroom. The VIP and guest cabins offer astonishing sea views, thanks to unusually large windows.
The beach club, a key feature aboard Solo, is a spacious and welcoming area. Equipped with sofas, bar, TV, bathroom, and an oversized glass-walled gym by Technogym with fold-out terrace, it is also directly linked to the spa zone. The latter comes with a sauna, also fitted with its own fold-out terrace, hammam and 5o Celsius chilled water shower.
The upper deck houses the paperless semi-integrated Boëning bridge with radio room, comfortable captain’s cabin, and a hair dressing/massage room that can be converted into an additional cabin for a bodyguard or an officer. The aft section of this deck features an enormous observation lounge with almost floor-to-ceiling windows, 90” 4K QLED TV screen, baby grand piano, bar and bio-ethanol fireplace.
The owner’s apartment features an owner’s study/media room. The island bed is surrounded by full-height windows with 180° views, an overhead skylight and direct access to two intimate outdoor terraces, shaded sun pads and a Bisazza mosaic-tiled, glass- walled Jacuzzi. The owner will be able to arrive in style using the touch and go helideck aft (with a 4.5-ton certification, sufficient for most twin turbine helicopters, such as an Augusta 109), and has his own Jacuzzi, bar, saloon, outdoor breakfast corner and day head with shower. On the same deck, the owner can enjoy his own independent TV room, also convertible in an additional cabin thanks to an additional bathroom.
↓ WATCH THE VIDEO ↓
Design Paszkowski Design.it www.paszkowskidesign.it
Outdoor furniture Kettal www.kettal.com
www.tankoa.it
SHARE THIS
Contribute
G&G _ Magazine is always looking for the creative talents of stylists, designers, photographers and writers from around the globe.
Find us on
Recent Posts

Subscribe
Keep up to date with the latest trends!
Popular Posts





