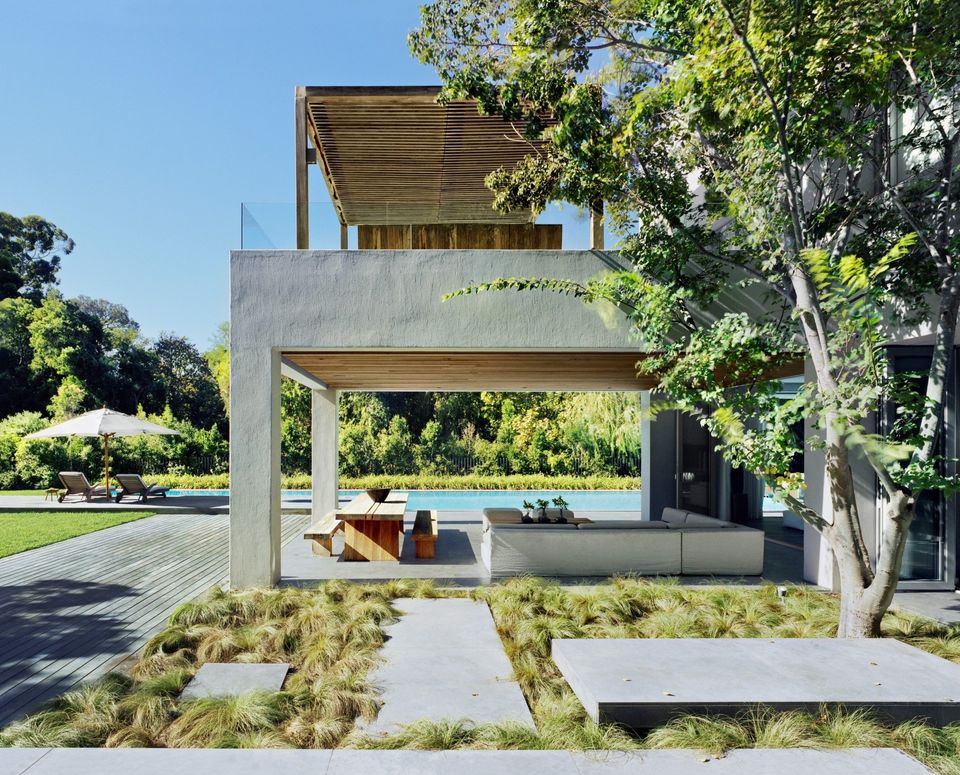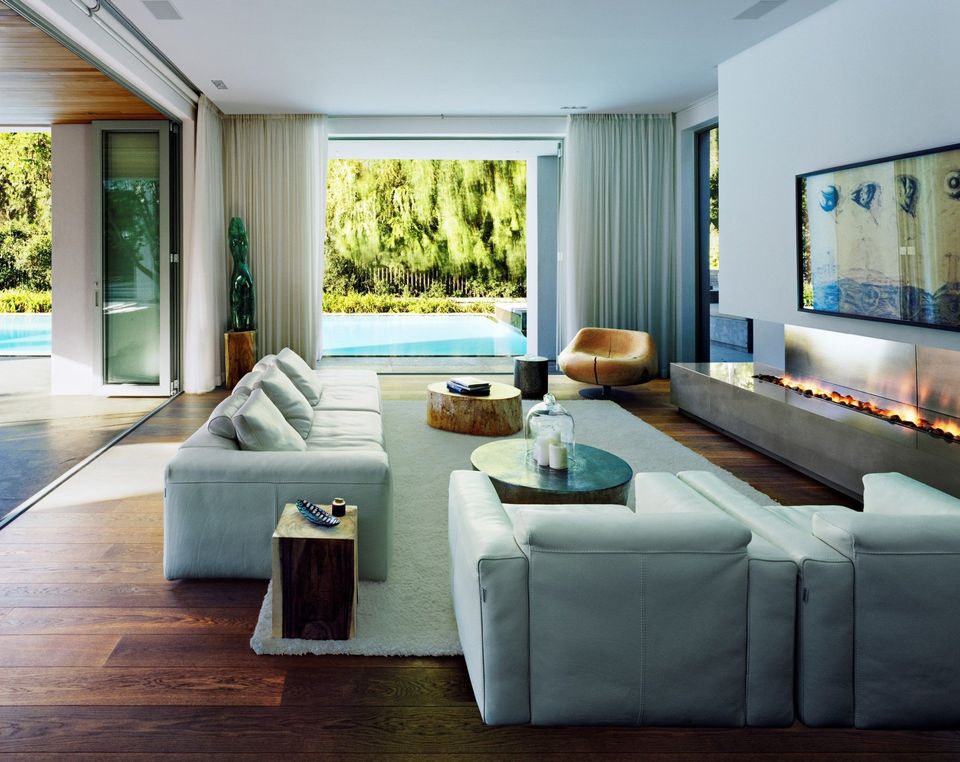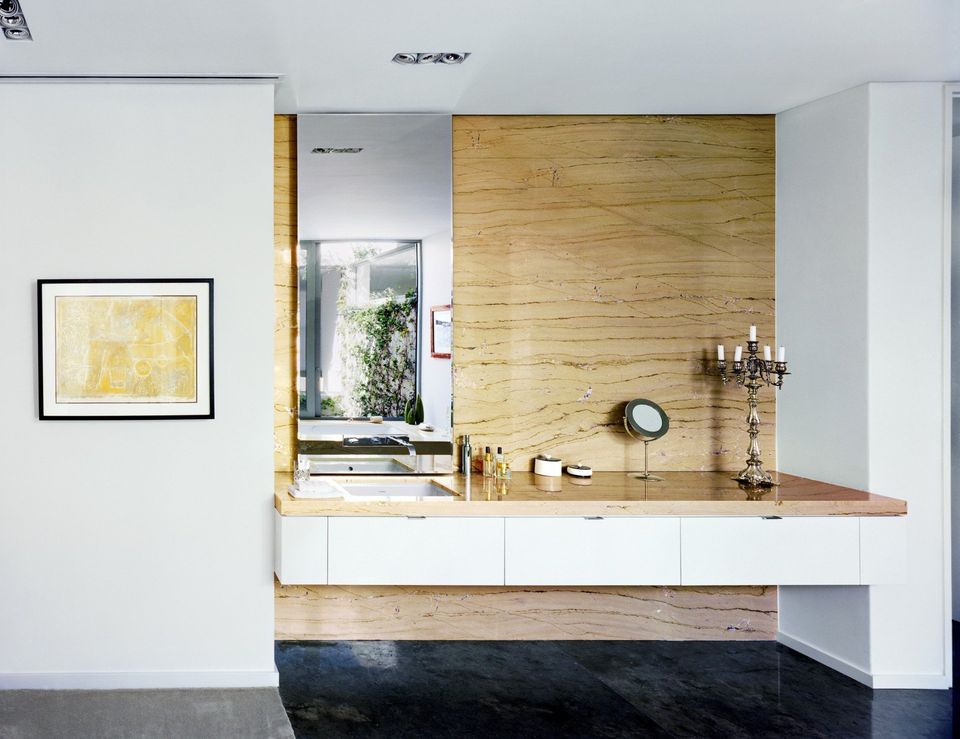Sophistication through a minimalist approach
The interior design studio ARRCC created a new interior of the house located in a luxury residential estate in Cape Town’s Constantia Valley.
The initial architecture conceptualised by Vivid Architects was refined and developed by leading South African Architecture firm SAOTA. It reveals a dramatic façade, with honed stone floor and wall slabs lending themselves to the bold aesthetic.
‘I was conscious of not letting the furnishings compete with the architecture, but I also didn’t want them to take a back seat,’ says Mark Rielly, the director at ARRCC, who selected a neutral palette to achieve his objective. Taking full advantage of the myriad glass panes and open volumes allowing daylight to stream through the home, Mark allowed this choice of natural hues to be engulfed in sunshine, accentuating the stark white walls and the green outdoors filtering through the oversized-window views. In the gallery-like corridor, the client’s personal art pieces become focal accents. On the upper level a bridge links the passageway to bedrooms and bathrooms that provide sanctuaries of respite in their muted tones. Warm wooden wall panelling, guinea fowl-feather lampshades and patterned marble define this peaceful luxury. In the casual living space, a touch of African minimalism presides, too, with brown leather sofas and the Client’s existing ottomans decorated with zebra stripes maintaining eye-catching intrigue. Where volumes could appear overwhelming, they have been cosied up – the slatted timber ceiling within the double-volume entrance divides the overhead space while allowing shards of light to penetrate it from the skylight above. Such shadow play continues in the dining room, where a Venetian glass lighting feature, resembling a cascading waterfall, reflects and refracts rainbows of illumination across the openplan living area.
‘The aim was to create a contemporary space that was comfortable in its minimalism,’ explains Mark of the uncluttered livingroom interior that is at once chic and welcoming. Large, angular leather sofas are offset by rounded solid-timber coffee tables and a Riva cedarwood swivel chair, while the brazenness of the clad honed stone fireplace finds solace in the softness of flowing linen curtains and plush woollen rugs. Such textural appeal continues around the dining area, where Sisal wallpaper complements a French oak table by master craftsman Pierre Cronje.
The organic edges of this centrepiece are contrasted by linear suede seating by Minotti, maintaining visual appeal through the curvature of each piece of furniture. By adding plant life indoors, the flow between inside and out is uncoerced, aided by the echoing of wood in both spaces – the living area’s dark stained oak flooring and the iroko timber tables and benches outdoors. ‘A casual holiday feeling is aroused when stepping out onto the undercover patio,’ says Mark of the area that offers alternative options for dining, entertaining and relaxing. Positioned in such a way as to fully enjoy the swimmingpool and verdant garden beyond, it’s here that one again appreciates the marriage of pronounced architecture and equally assertive interiors.
SHARE THIS
Contribute
G&G _ Magazine is always looking for the creative talents of stylists, designers, photographers and writers from around the globe.
Find us on
Recent Posts

Subscribe
Keep up to date with the latest trends!
Popular Posts



















