Shanghai MAX Zone Technology Park Show Office
Ippolito Fleitz Group designed a five-storey showroom office for Beijing Gold Concord Group to showcase different possible New Work typologies.
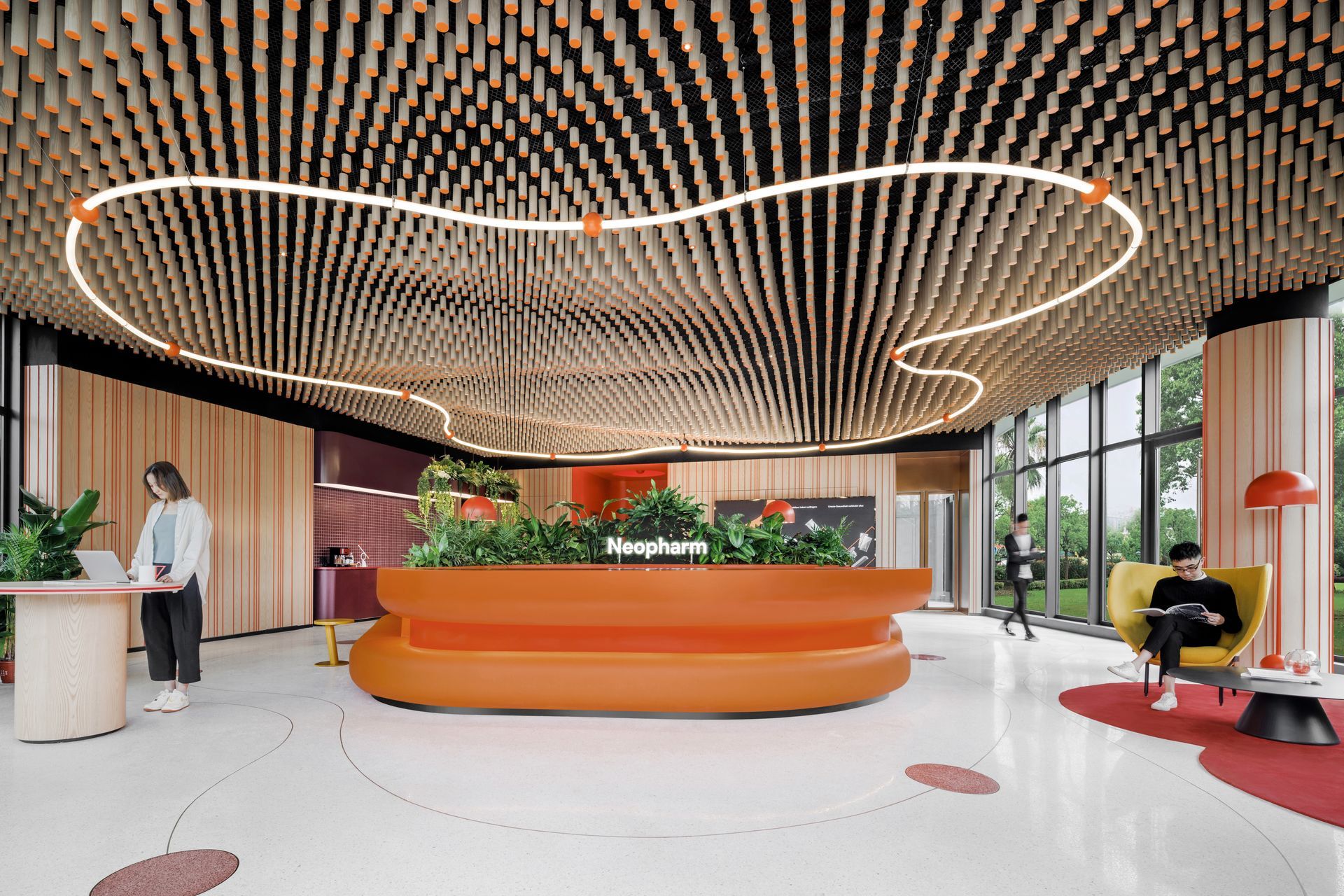
The show office spans five storeys in a building situated in the MAX Zone Technology Park. The owner, Beijing Gold Concord Group, specialises in research and development of advanced office ecosystems for high-tech companies. To show potential buyers different ways of designing their work environment, we began by identifying four core functions of everyday work: concentration, communication, collaboration and contemplation. On the individual floors, each of these core functions is expressed to a varying degree and is presented in different spatial situations. The first floor functions as a communication centre, while the fifth floor is a modern interpretation of the traditional CEO floor.
The ground floor opens itself with a 270° degree perspective. This openness translates into a warm gesture of welcome, extending an invitation to communicate. The vibrant colour palette has an additional activating effect. Flowing lines on the floor and walls, and the undulating movement of the ceiling lights serve to direct your gaze to the reception counter. Additional spaces for interaction and communication are provided by a coffee corner for a casual chat, a hot desk or the lounge.
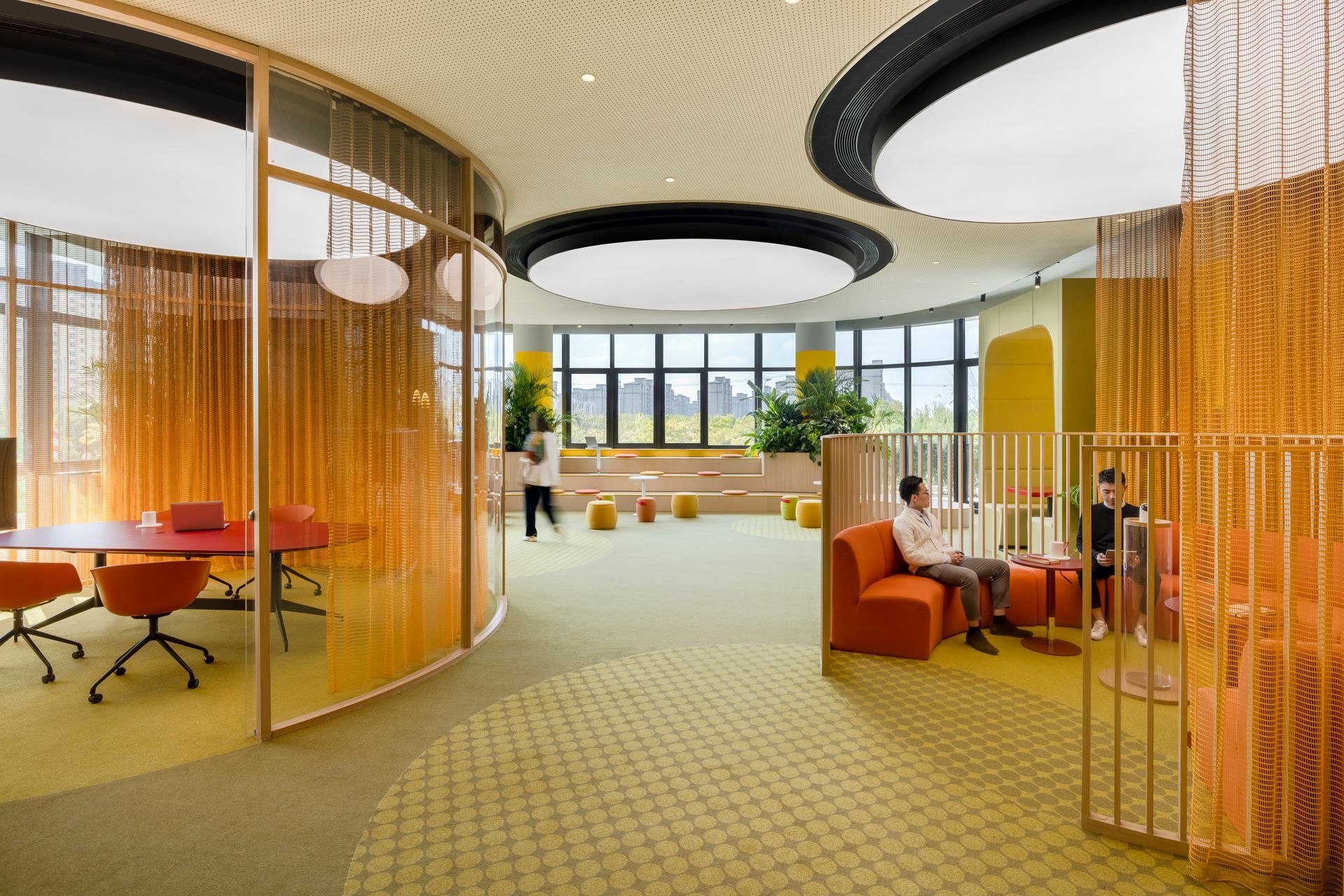
The second floor exemplifies the possibility of having a diverse, personalised, yet flexible workspace that promotes communication and collaboration. Depending on the task, employees can choose the area that suits them best. The hybrid conference space, for example, allows for immersive meetings involving both physical and virtual participants. While a multifunctional open-plan arena can be used for lectures. Green plants create oases of inspiration. This not only takes individual preferences into account, but promotes a positive work atmosphere based on mutual trust and support.
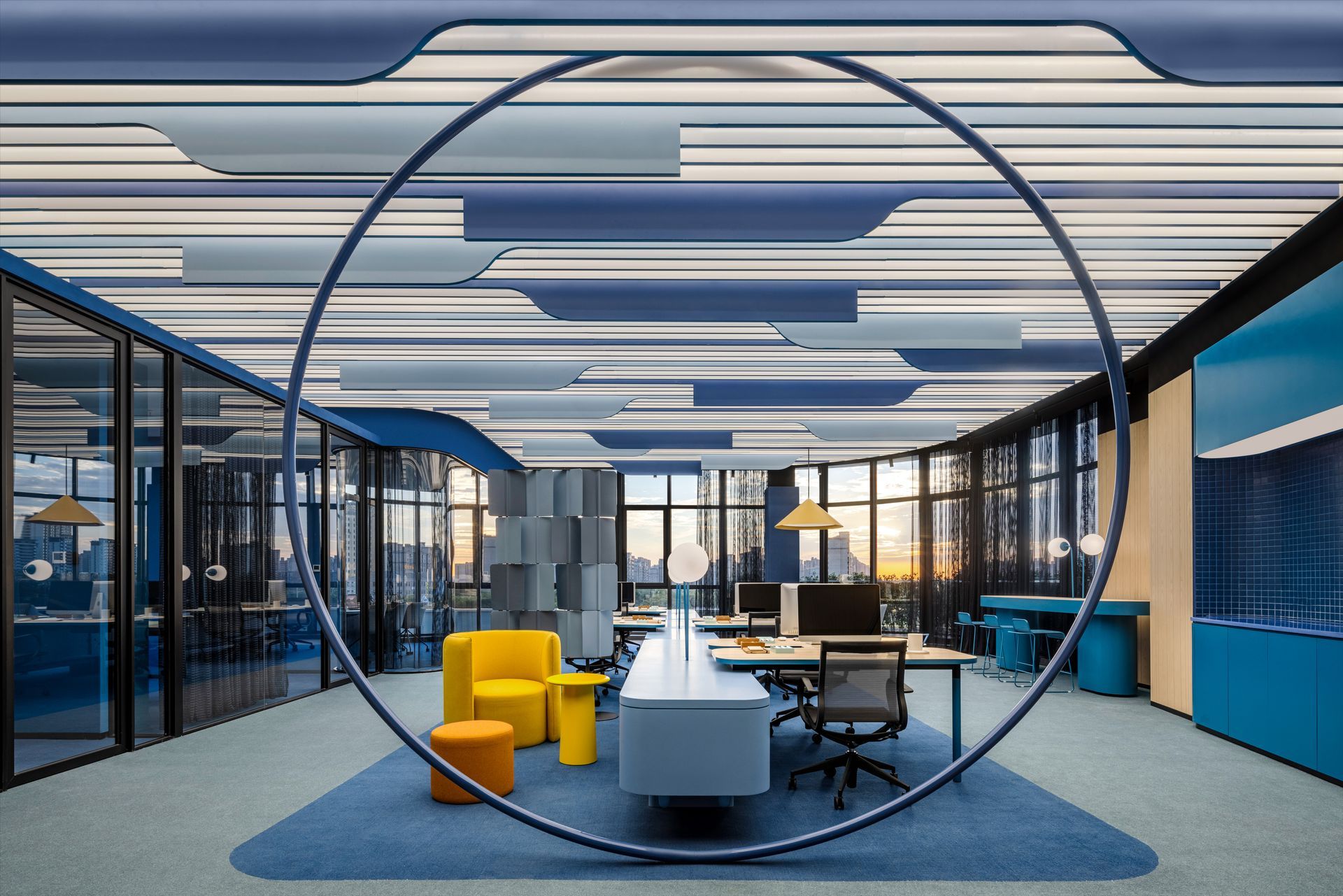
The next two floors are designed to highlight the possibilities and potentials of activity-based working. A landscape of non-territorial workspaces invites employees to optimise their workday by working wherever they feel they would be most productive. Those who don’t want to be interrupted or disturb others can retreat to one of the phone boxes or into a one-person office. Hot desks, alcoves and lounges are scalable with your communication needs. With a two-storey conference room on the third floor, we make playful and efficient use of the space. On the fourth floor, a ring occupies the centre of the space. It serves as a zoning element, while at the same time, this powerful visual creates a strong sense of identification and belonging to this floor.
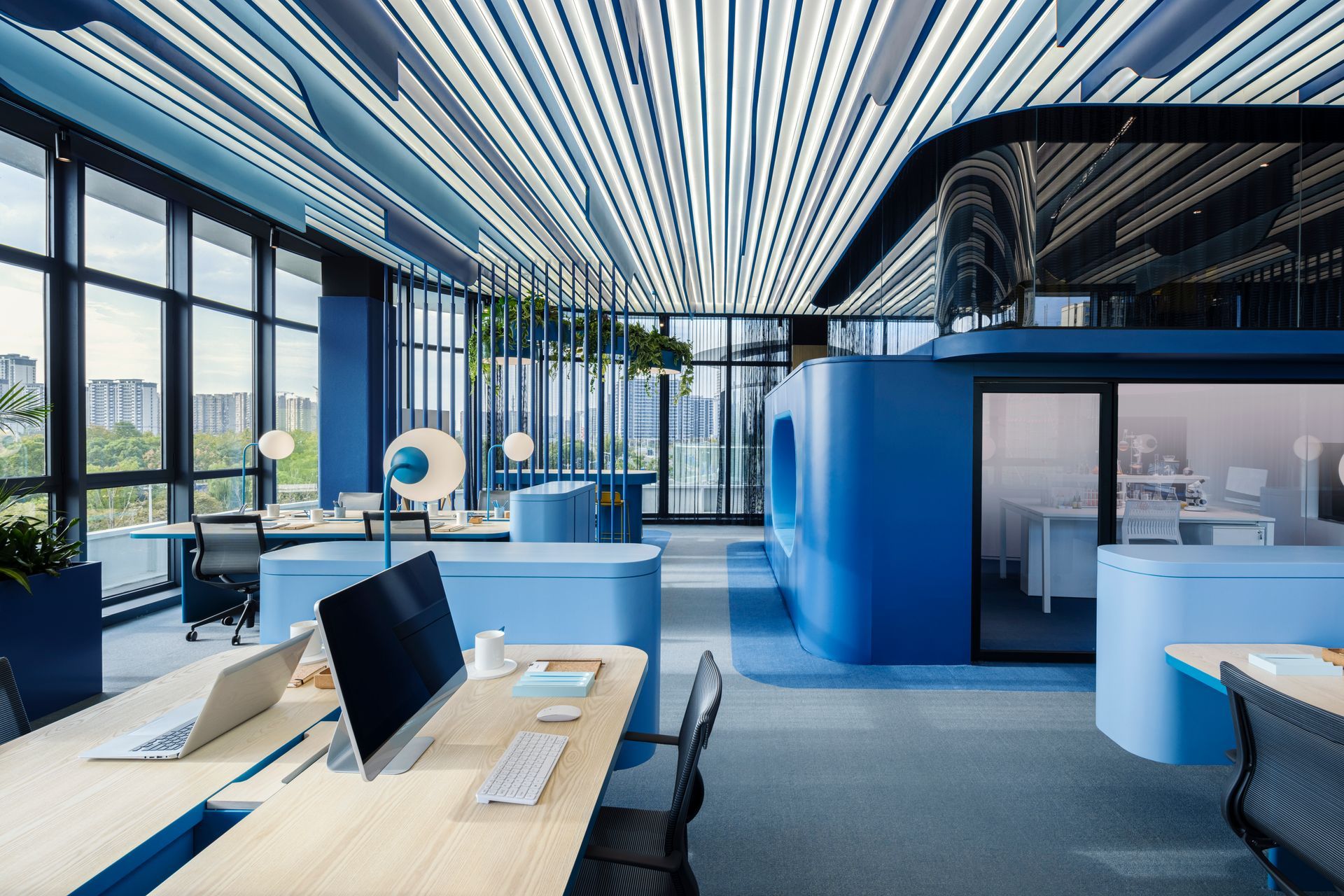
The CEO’s office on the fifth floor is characterised by vibrant greenery and spatial elements that are more reminiscent of a hotel lobby. The reception counter and the spacious waiting lounge are signs of hospitality and an appreciation of visitors. The CEO’s spacious work area remains visible through a glass wall, thus standing for an open and transparent management culture.
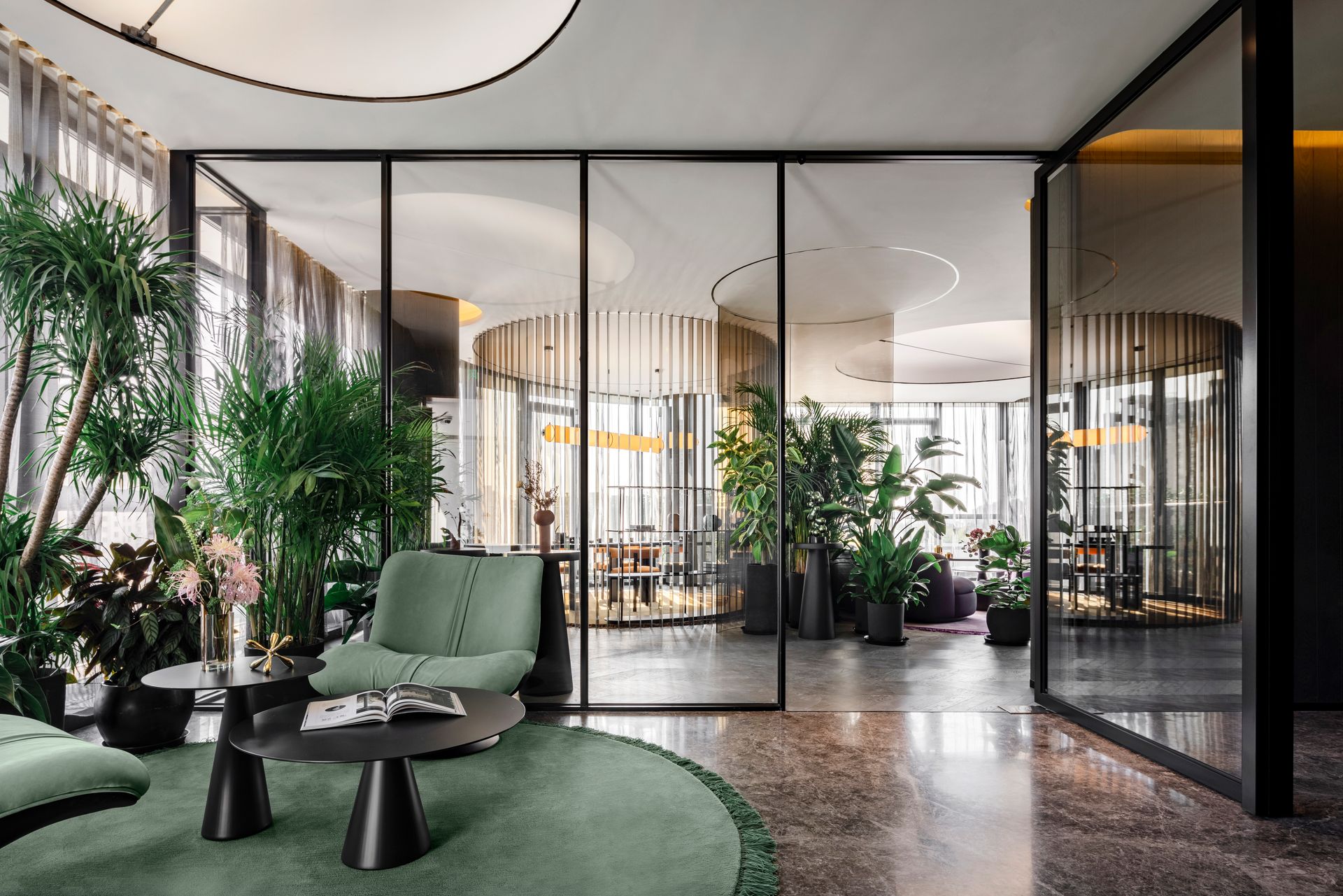
A conference area and lounge are an expression of the reality that people talk to each other here. A high-quality materials world and opulent planting create a home-like atmosphere. This floor symbolises a new understanding of leadership and corporate culture: one that is less about hierarchy and more about the soft skills of its employees.
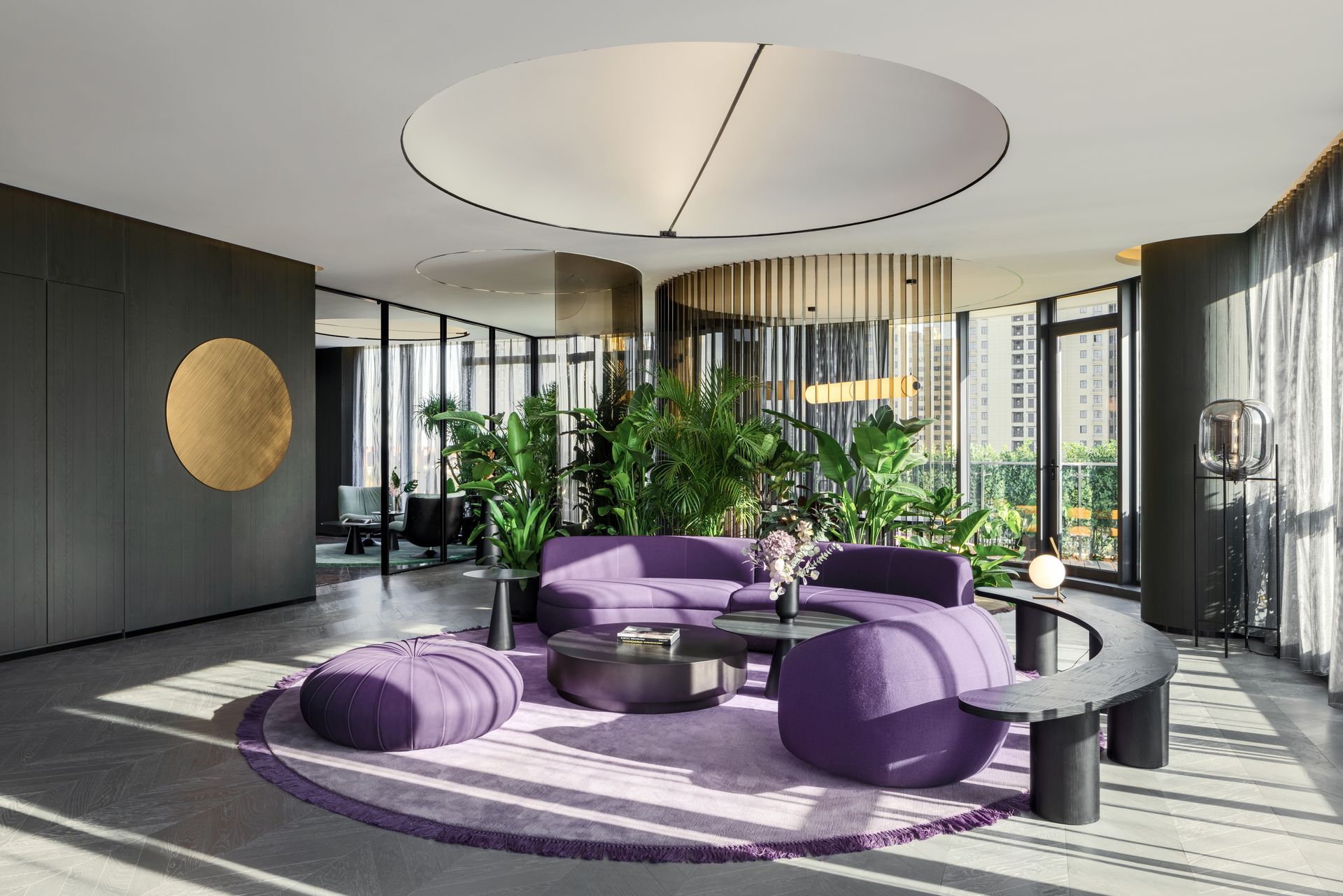
Interior Design Ippolito Fleitz Group
SHARE THIS
Subscribe
Keep up to date with the latest trends!
Contribute
G&G _ Magazine is always looking for the creative talents of stylists, designers, photographers and writers from around the globe.
Find us on
Home Projects

Popular Posts















