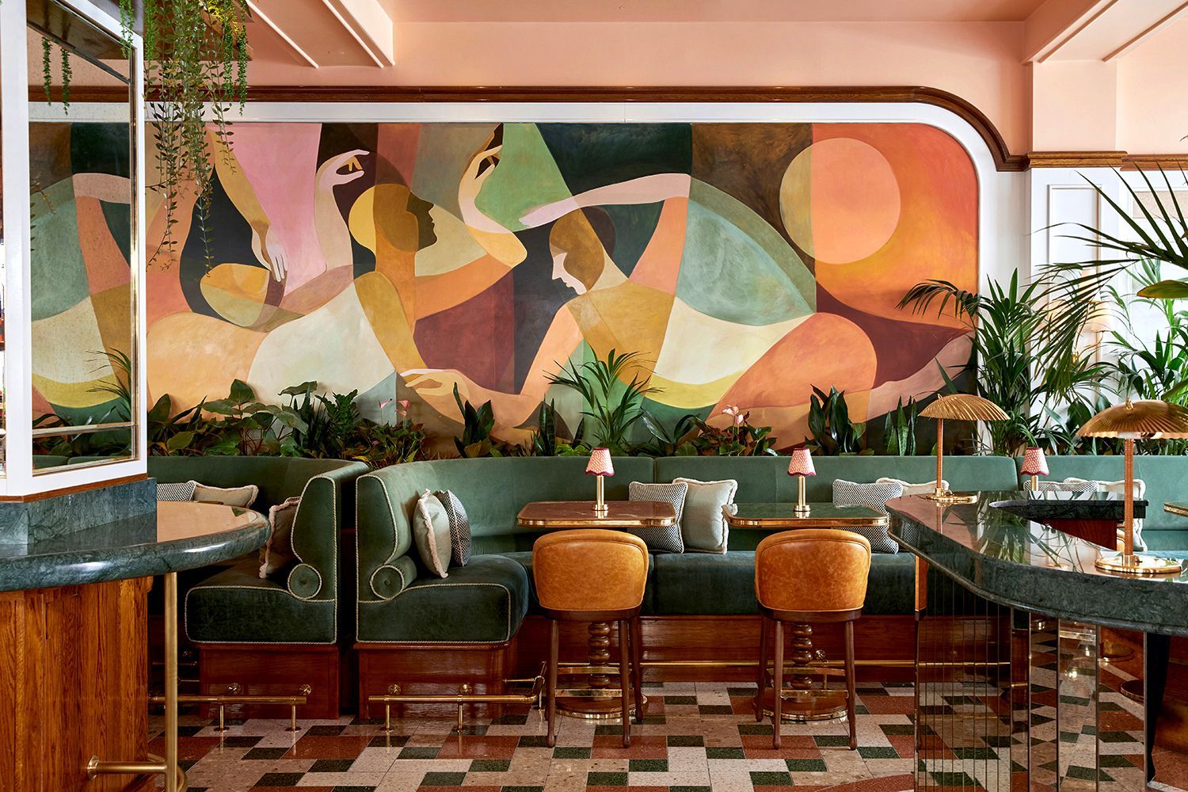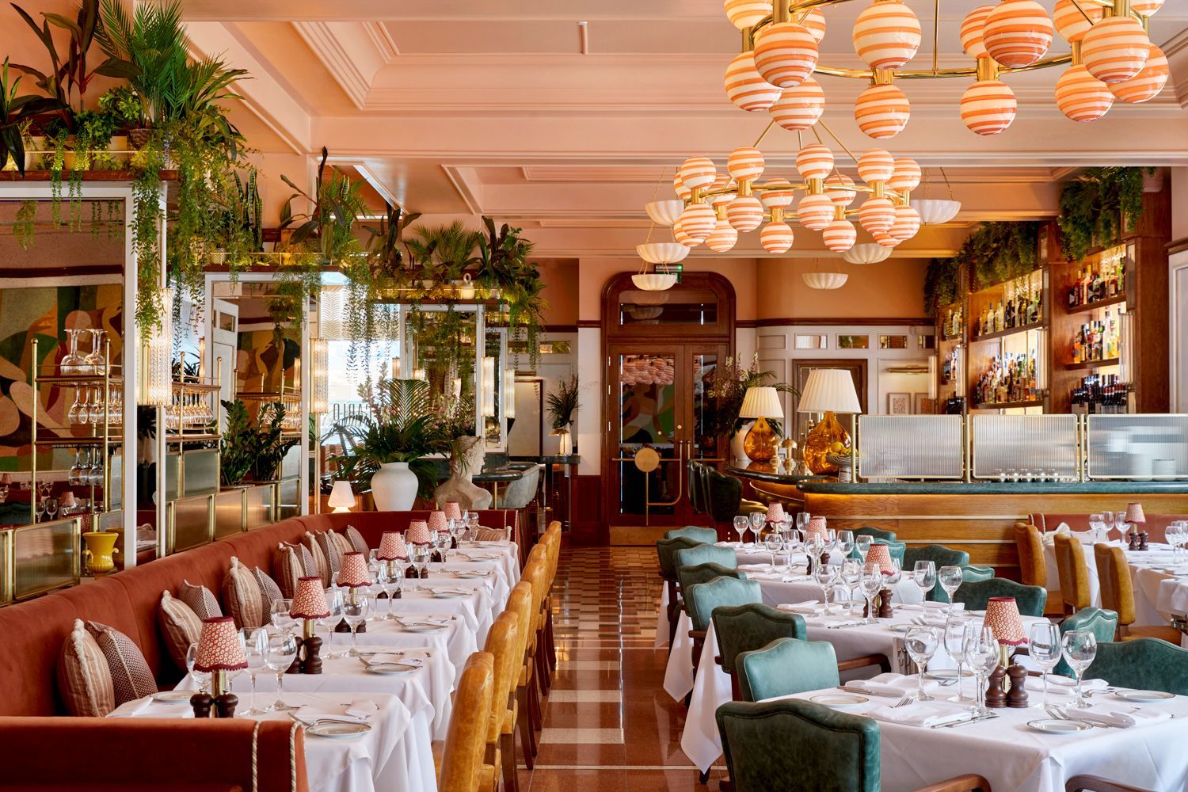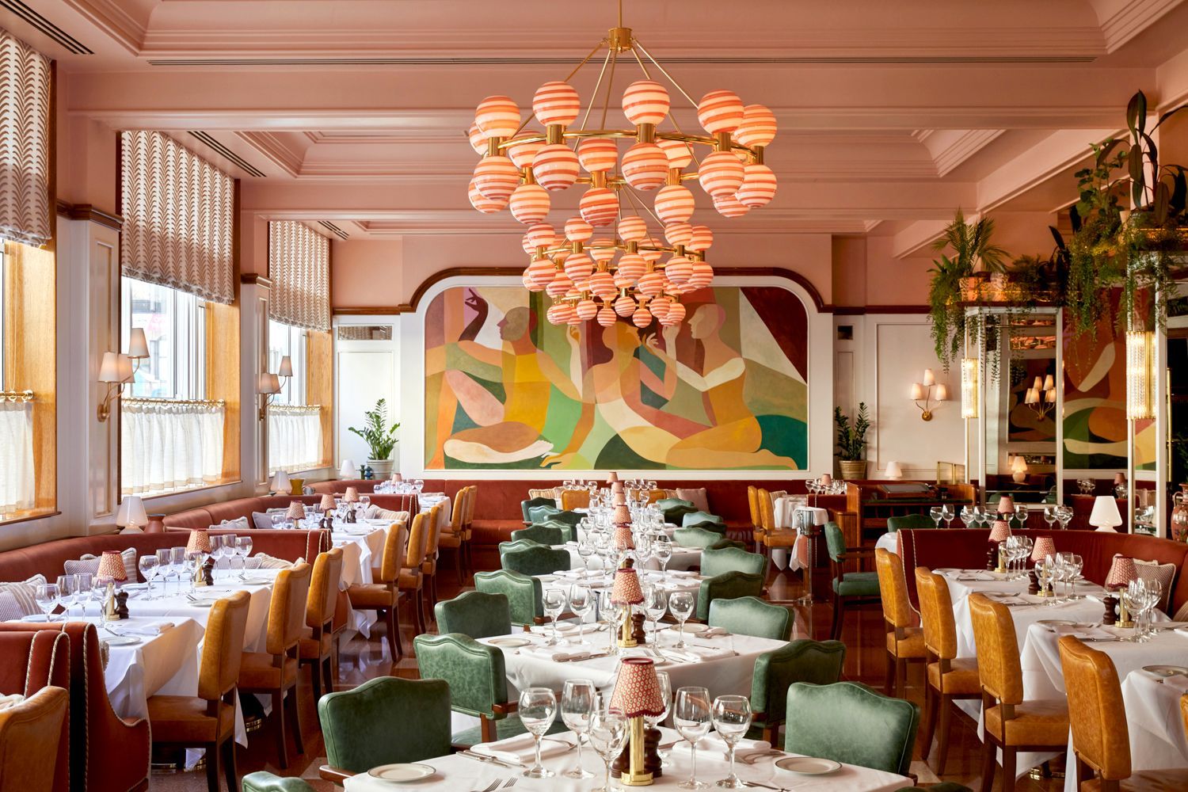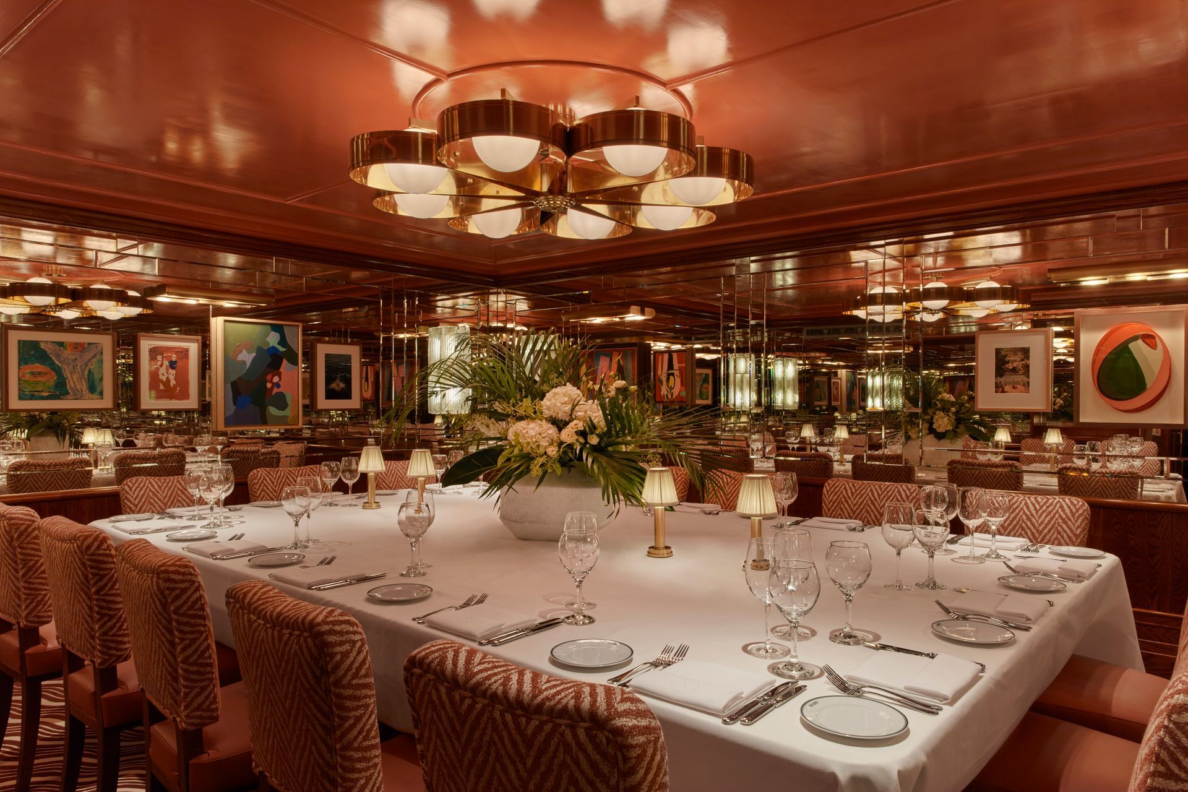San Carlo
Fettle, the London and LA based interior architecture and design studio has unveiled the interiors for San Carlo in Liverpool, which has undergone a complete transformation.

Fettle’s brief for the project was to refresh and reinvigorate the existing, well established space, an all day dining restaurant in the heart of the city centre. The restaurant offers a spectacularly opulent and contemporary take on traditional Italian dining with elegant interiors inspired by Grand Milanese villas and gardens. Fettle also drew from the architecture of Piero Portaluppi, creating a space that has an alluring ambience and timeless sophistication.

The impressive 280 sqm ground floor and 211 cover restaurant includes a feature bar and the private dining room, The Rosa Room & Wine Cellar, is situated on the lower ground floor. The aesthetic of the space is synonymous with the region of Northern Italy including a palette reminiscent of the coastline, with finishes nodding to classic Italian Mid-Century furniture.
"Having previously worked with the San Carlo brand on two London-based restaurants, we were excited to embark on this new, large scale refurbishment project. We stripped back the existing space to a shell, completely renovating and re-designing each element of the building."
Andy Goodwin, Co-Founder of Fettle
Fettle employed a rich and dramatic palette of marble, high gloss, timber and brass detailing throughout San Carlo which has been softened by layered mohair, leather and patterned fabric upholstery. The furniture has been designed specifically for the project, including marble and timber tables, fluted oak bar stools with brass bases and green leather seats, elegant curved legged dining chairs and burnt orange leather and velvet banquette seating.

The lighting creates an overall softness to the interior including a mixture of bespoke statement chandeliers, pendant fittings, wall lights and table lamps, giving an intimate glow to each area of the bar and restaurant.
San Carlo features a unique colourful terrazzo floor in a mix of green, orange and cream tones. The walls are clad at low level in high gloss timber panelling in a similar colour-way to that seen within the water taxis of Venice or luxury Italian sports cars. The antiqued mirrored panels in the restaurant include a polished brass frame detail, adding to the overall glamour and sophisticated ambience. Fettle introduced a bold coral colour to the ceiling which was also designed to ensure a soft acoustic to the space.
An eclectic and striking mix of artwork, including three oversized bespoke and abstract murals by LA based artist Jessalyn Brooks are positioned on the rear wall of the restaurant and opposite the bar.

"We’re excited to unveil the transformation of San Carlo Liverpool. The new design is representative of the evolution of San Carlo, a journey we began in 1992."
Marcello Distefano, Managing Director at San Carlo

SHARE THIS
Contribute
G&G _ Magazine is always looking for the creative talents of stylists, designers, photographers and writers from around the globe.
Find us on
Recent Posts

Subscribe
Keep up to date with the latest trends!
Popular Posts

















