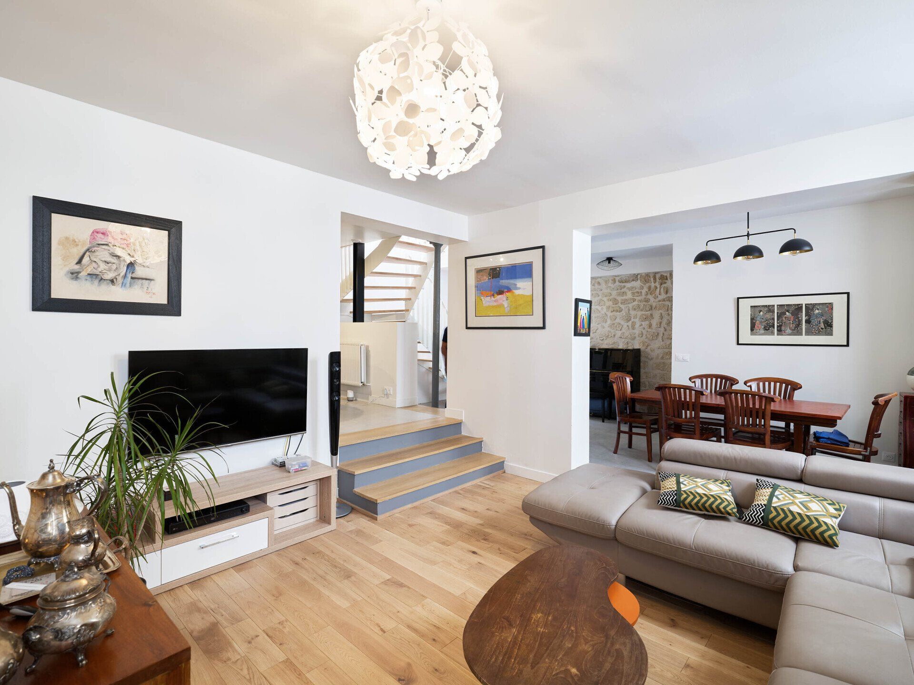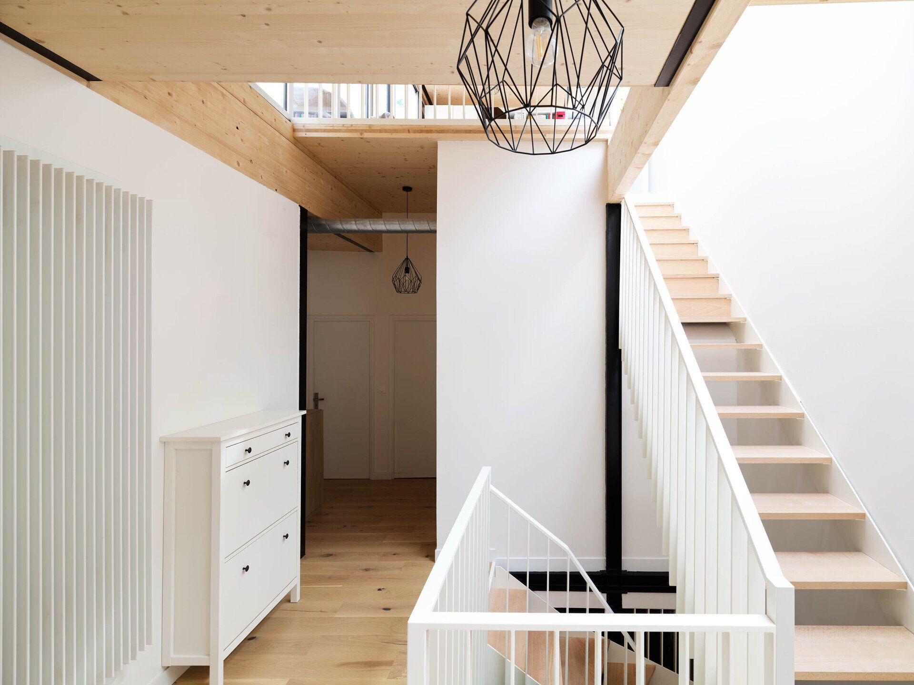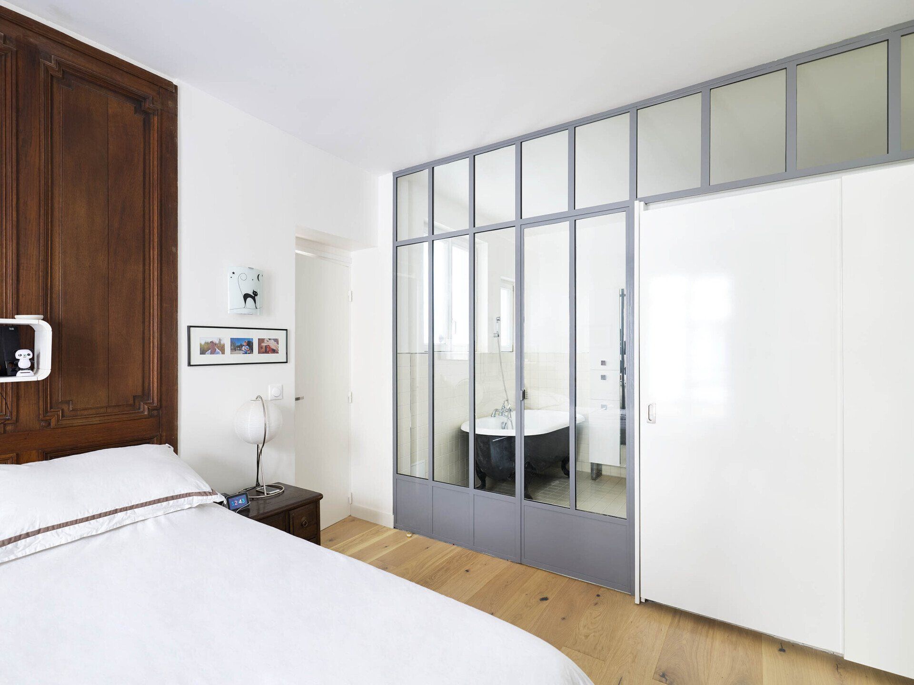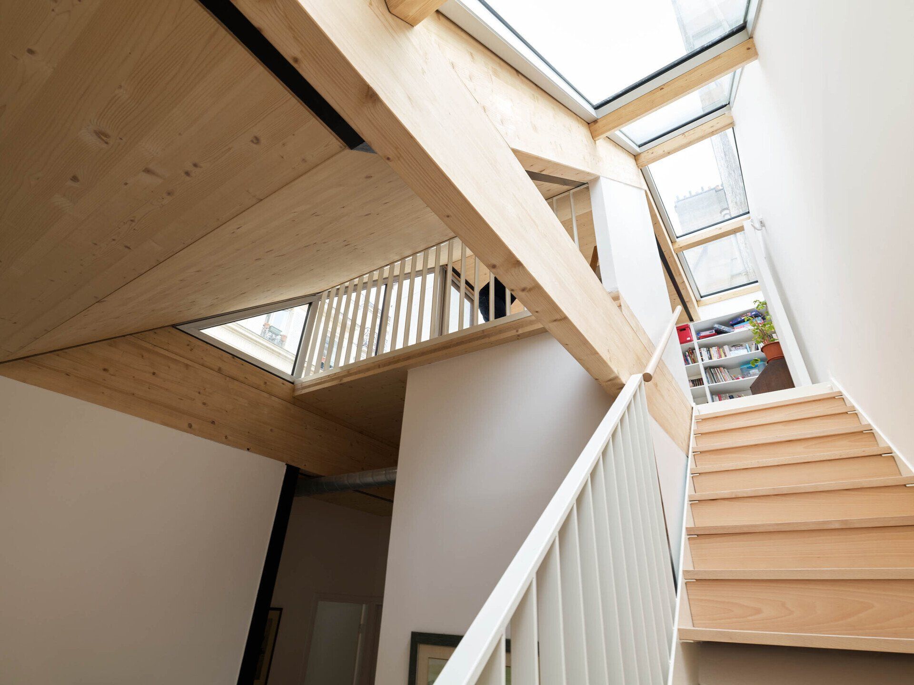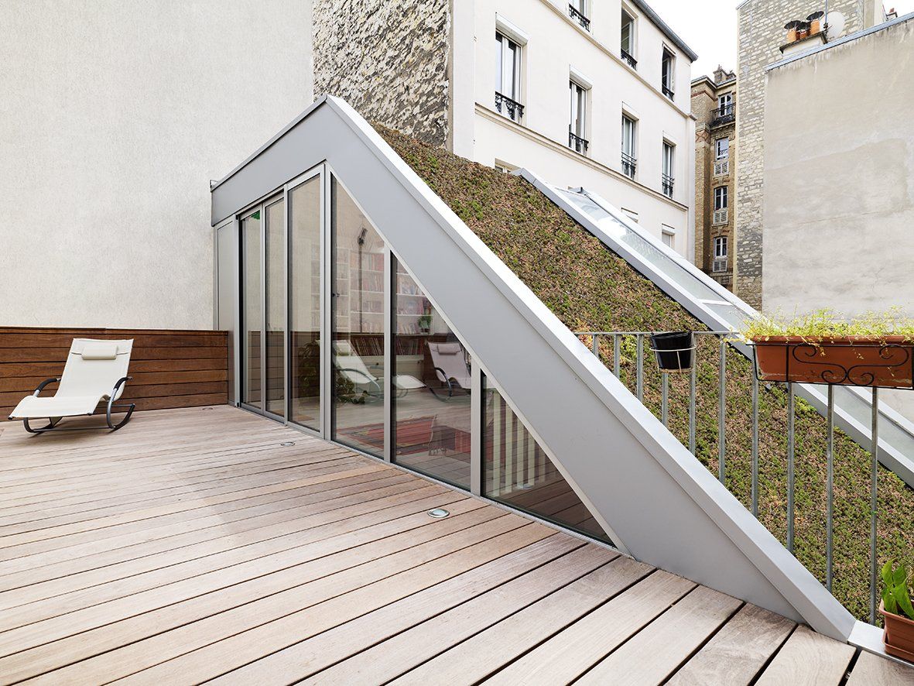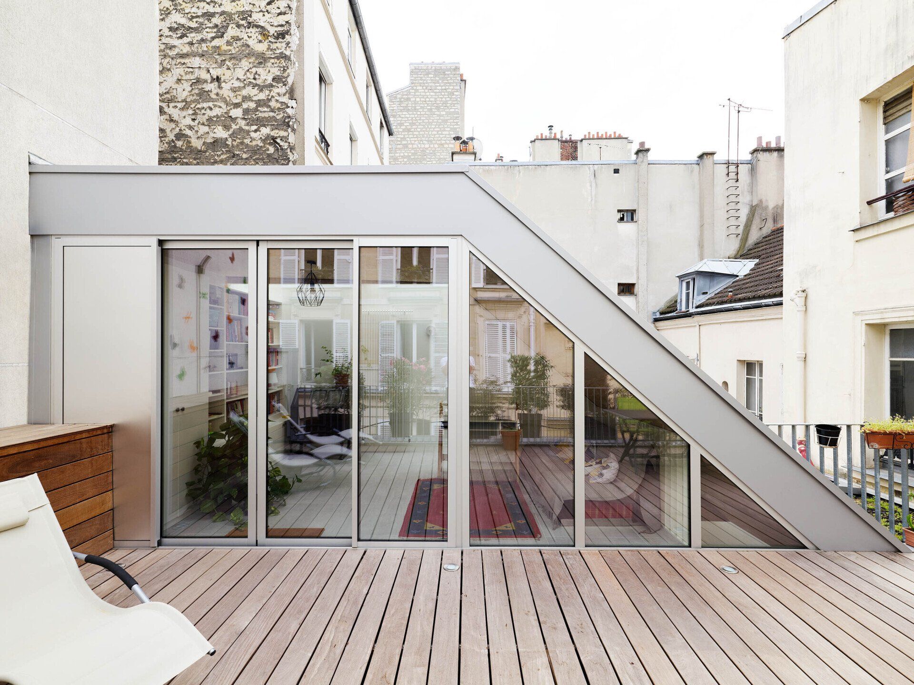ROOFTOP – House vertical extension
OVERCODE architecture urbanisme designed a vertical extension with a roof terrace of a house belonging to a couple and their three children, in Paris.
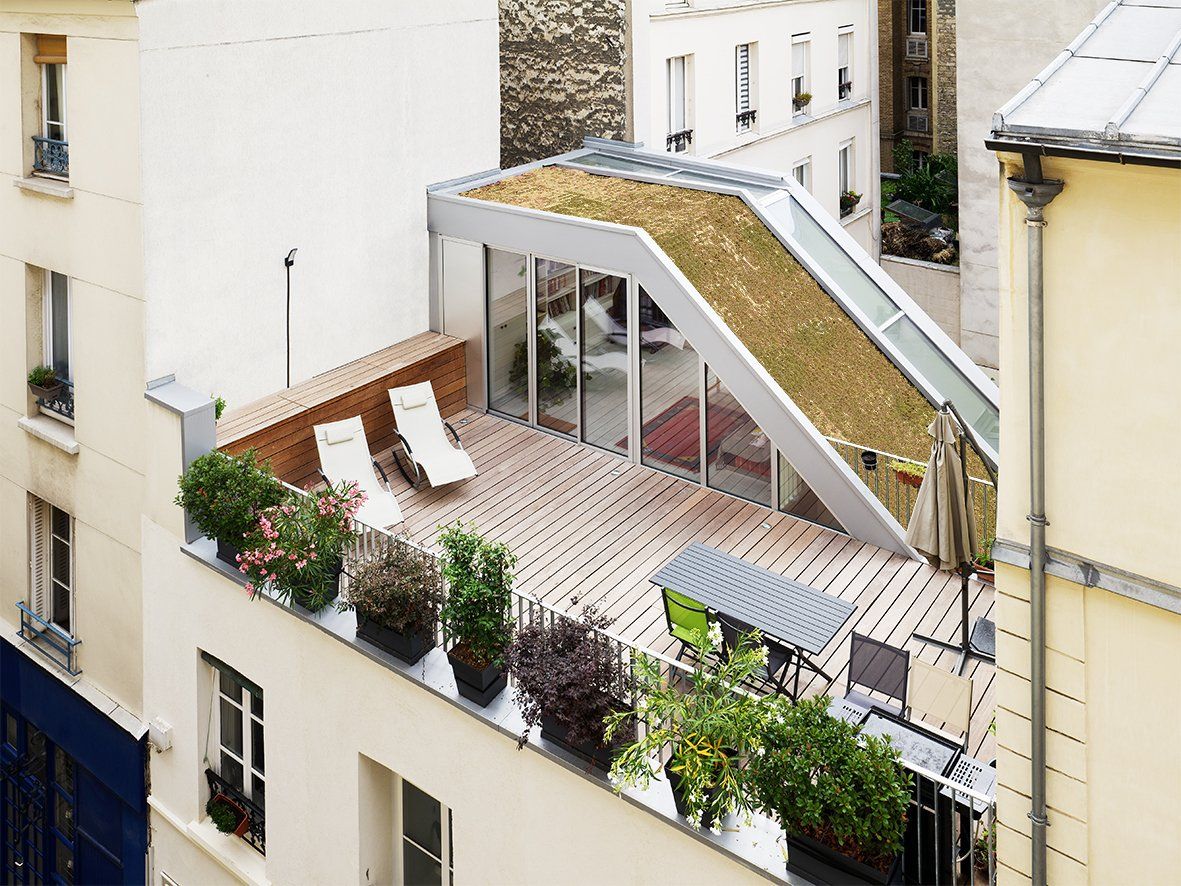
The existing residential property is a combination of an existing house, owned completely by our clients, and a small housing building connected to the house by a room per floor. It is the result of the previous owners having a two floor apartment in the building and then buying the house next door to connect both properties to create a bigger home.
This resulted in a situation where the house was organized as a linear sequence of rooms forming a circulation loop passing through the house without any corridor whatsoever, with a condition of no intimacy in the bedrooms.
The main idea of the client was to create a flat roof for the first floor of the house, which had a reverse pinch roof, in order to take advantage of the floor plate in its integrity. By doing this, a roof terrace has been created for the home.
The architects approach the project with a necessity mindset, so the first operation was to rationalize the vertical circulation of the house by introducing generous spiral stair case right in the middle. This allow to minimize the circulation and optimize the spaces of the house: bigger kitchen, 4 independents bedrooms and the roof terrace with a family-room. The new organization of house translates into a roof-surface mirroring the internal flow of the dwelling which allows light to enter deep into the dwelling, and to connect seasonal changes with interior atmosphere.
The new intervention was constructed entirely in wood in order to construct as light as possible. Initially the inclined surface roof was meant to be habitable as well, so having two roof terraces levels, but the town hall of Paris demanded a green-roof instead. On its request, also, the rain water will be re-use collecting from the roof for the terrace gardening.
SHARE THIS
Subscribe
Keep up to date with the latest trends!
Contribute
G&G _ Magazine is always looking for the creative talents of stylists, designers, photographers and writers from around the globe.
Find us on
Home Projects

Popular Posts





