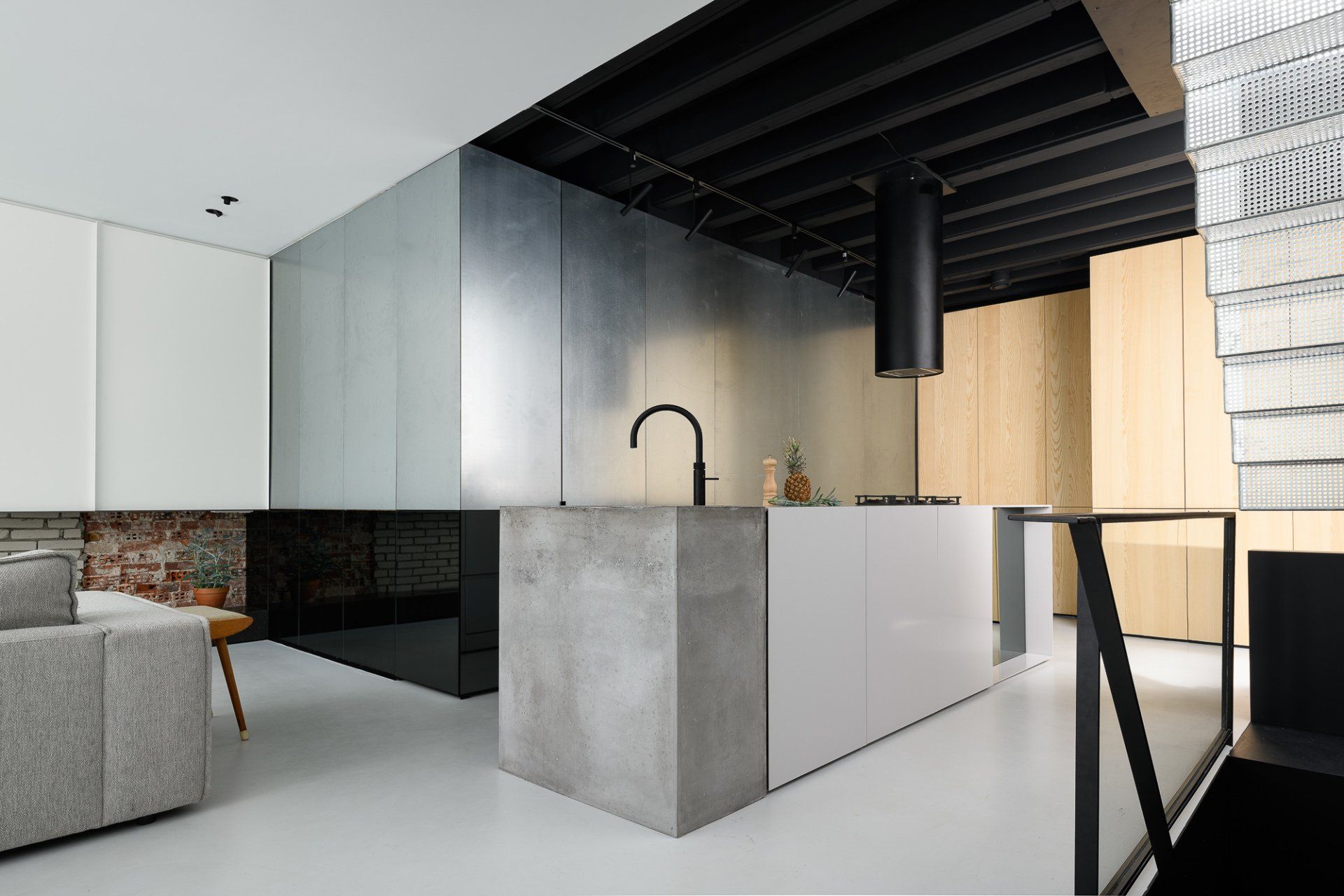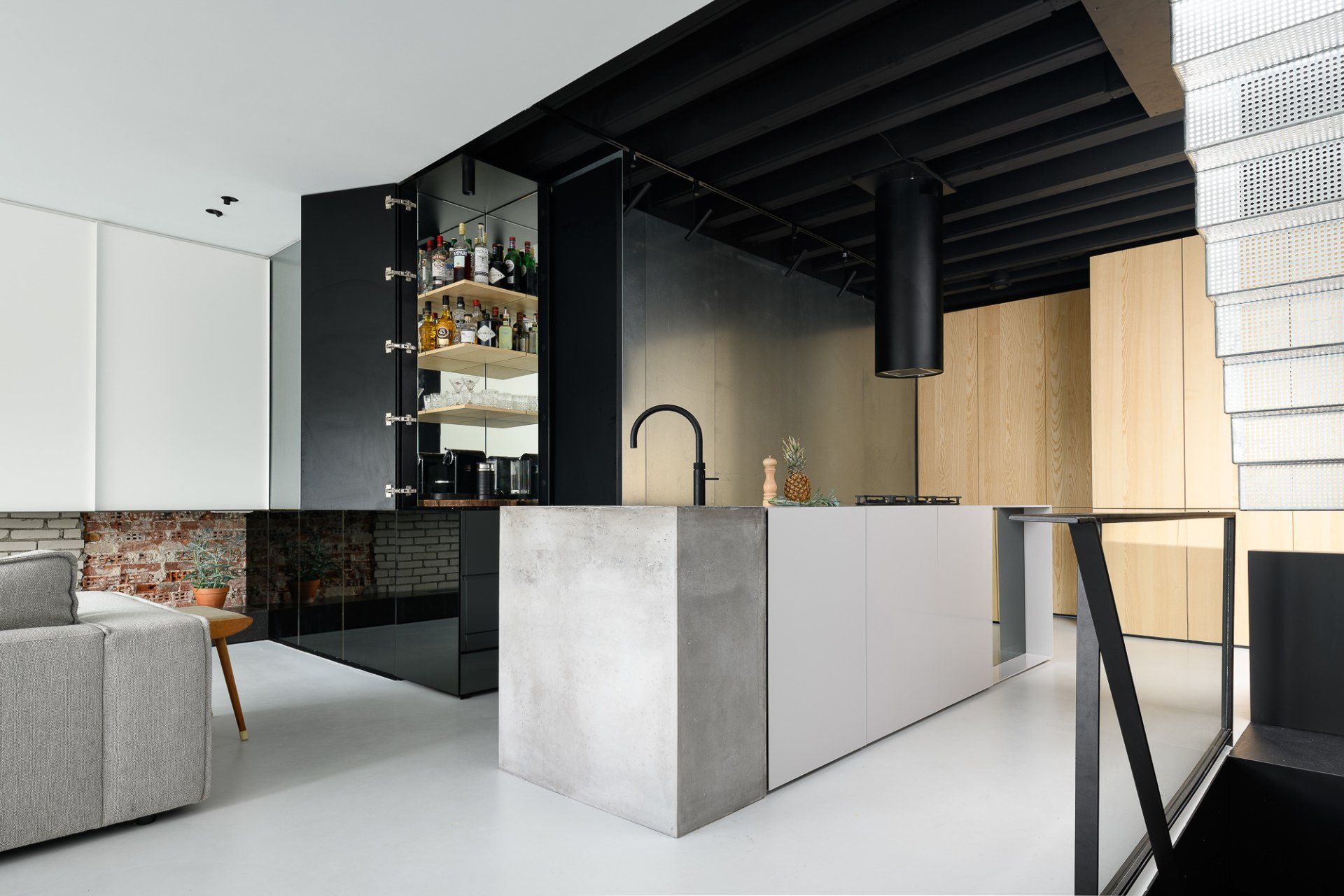Reflections of the Past – an Amsterdam loft
Firm architectes designed a private residence in Amsterdam with the aim was to create an honest, masculine and architectural space with the largest possible usable floor space.
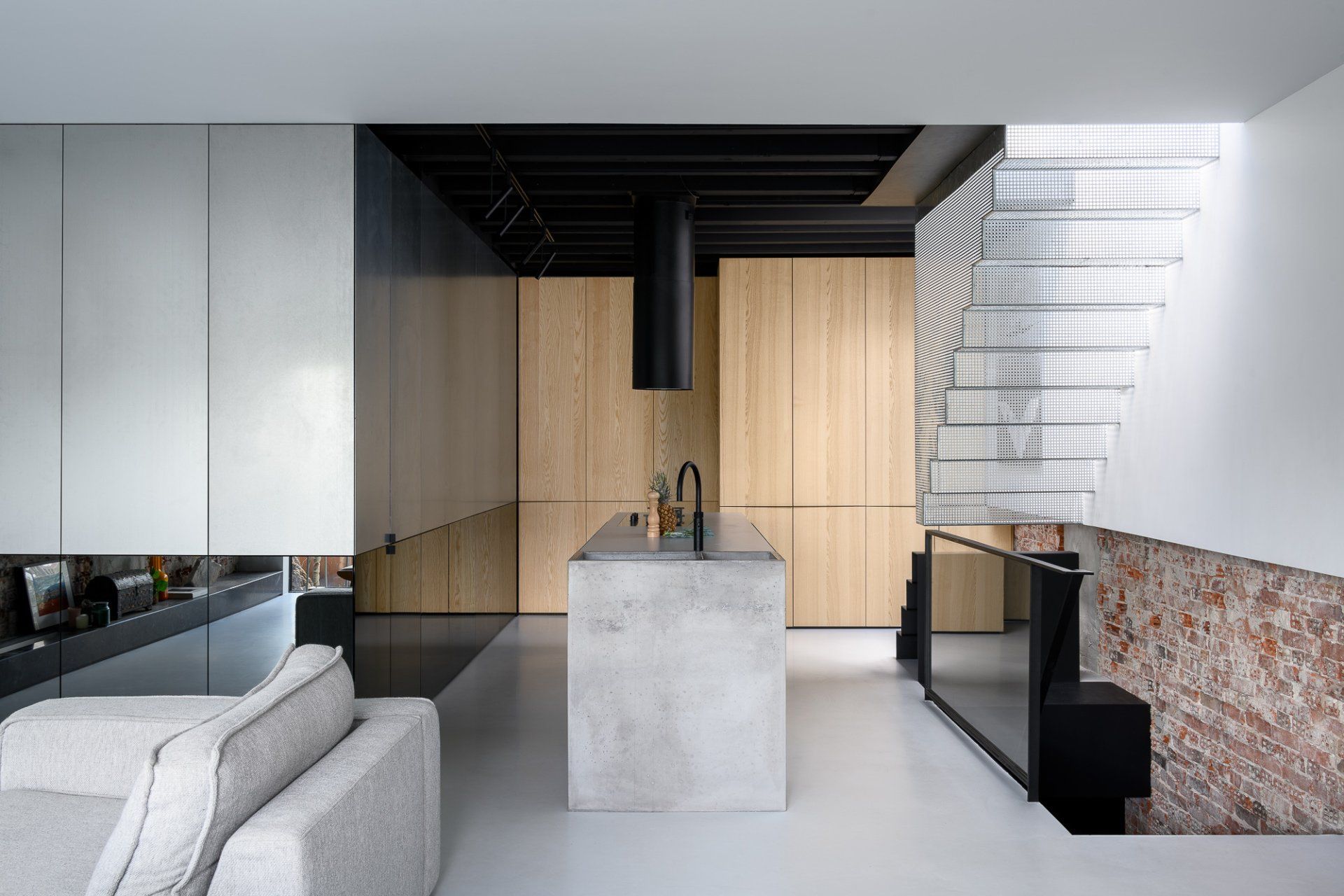
Concept: ‘reflections’
The new elevation of the
space was realized by making a ring of dirty masonry around the old base. Laying the largely renewed roof beams on top. This principle of the space itself, a new elevation on an old basis, has become the starting point for the design. In the design, the entire space is visibly "cut through". This cross section is placed at a height of 95 centimeters above the floor. Above the horizontal cross section, everything is new and covered in rendered and isolated walls. Sleek and finished. Everything below this line is old or a reflection of it. Walls here are bare and rough. The use of dark mirrors, unfinished zinc sheets and rough bricks creates a special composition of materials. The zinc part above the line reflects a lot of light into the room, but the reflection itself is blurry. The dark mirrors reflect less light, but do give a sharp image. This makes everything above the “section” a new interpretation and everything below a reflection of the old.
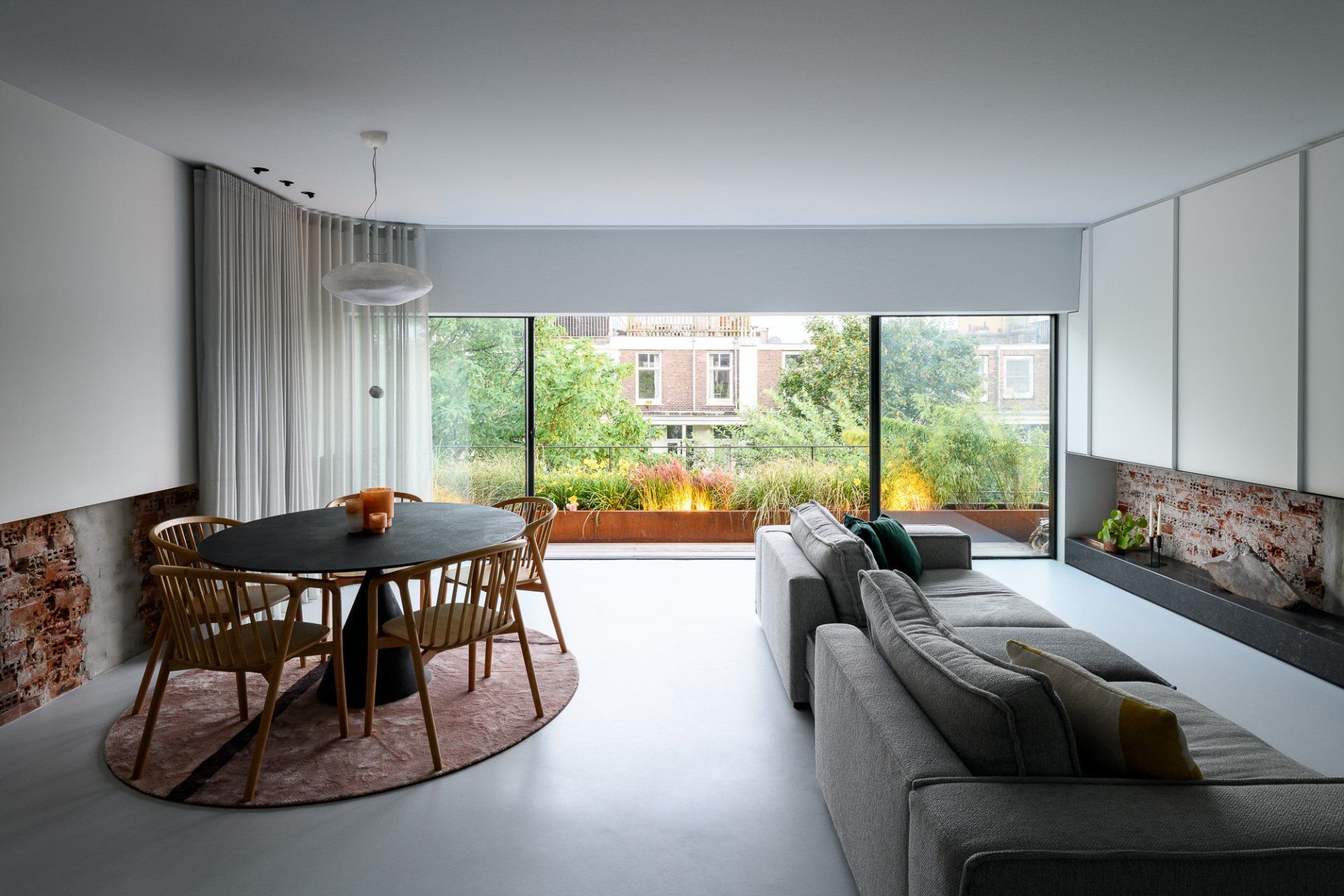
Space layout and material use
The journey through the apartment starts when you open the front door. The hall is painted all black and the old staircase is bare and rough. Above that is a custom perforated zinc staircase. It hangs 95 centimeters above the floor and connects the apartment with the roof terrace. The light of the roof hatch shines through the perforations down to the dark entrance. If you look up, you can see the sky.
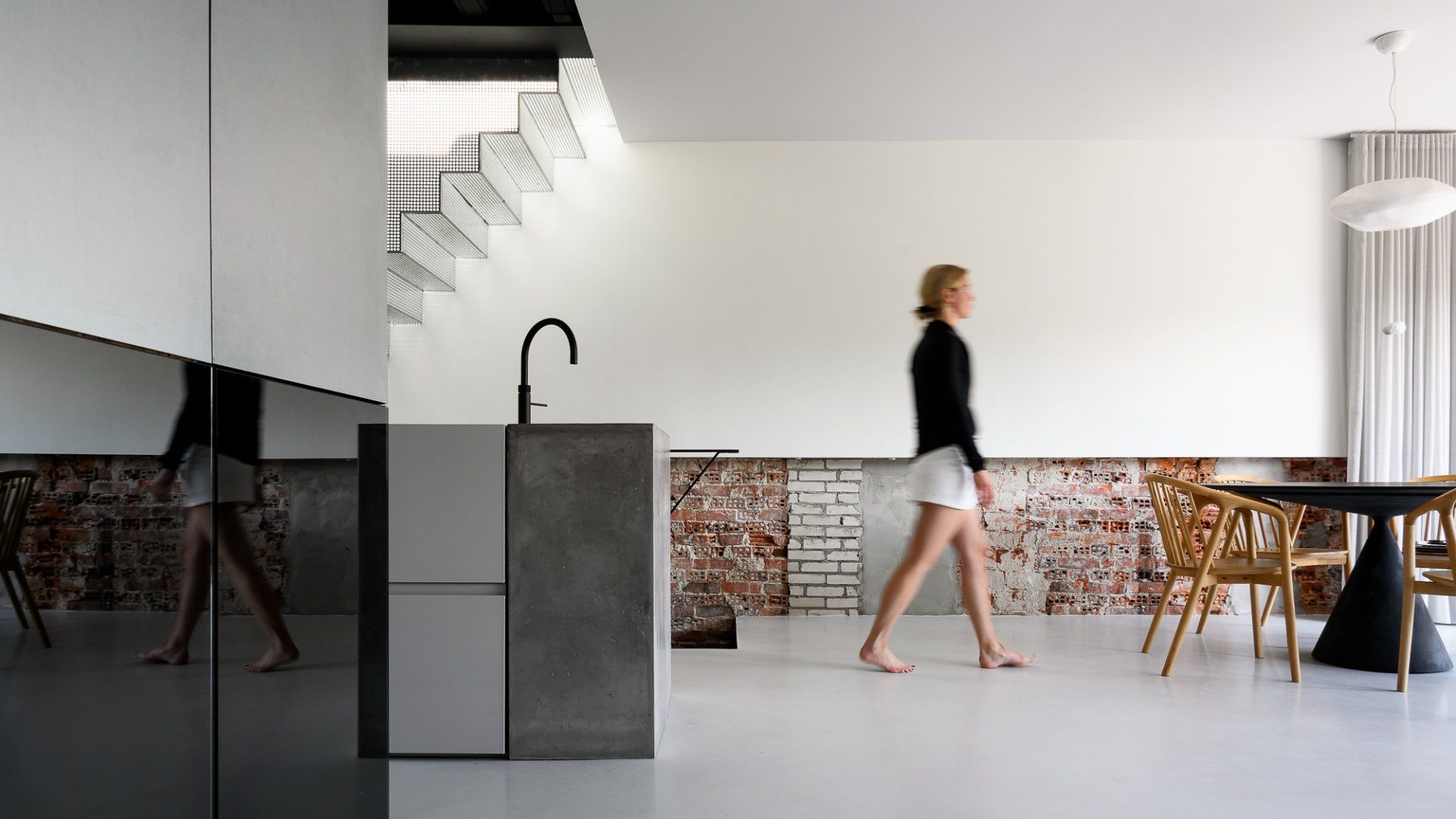
At the top of the stairs in the living room, your gaze is directed outwards through the sliding glass door, which occupies the entire width of the building. The profile of this frame is concealed in the walls, floor and ceiling. This creates an almost frameless facade of glass in a place where originally there were only two small windows.
The living room is an open light space that can be connected to the master bedroom by means of a large wooden sliding wall. A television and cupboard space are located behind 900mm wide custom doors that open smoothly to the side.
In order to make the space appear as large as possible, Firm architects has chosen to place a single volume in the space. Except the living space and the master bedroom, all other functionalities such as bathroom, toilet, laundry room and guest room are concealed in this reflective box. Access to it is made invisible by a pivot door finished in the same materials. A particular part of the mirror cladding of the block is actually not a mirror, but reflective glass. This semi see-through from the living room to the bathroom. A skylight has been placed above the shower, so that you can shower under an open sky. Flooding the bathroom with daylight.
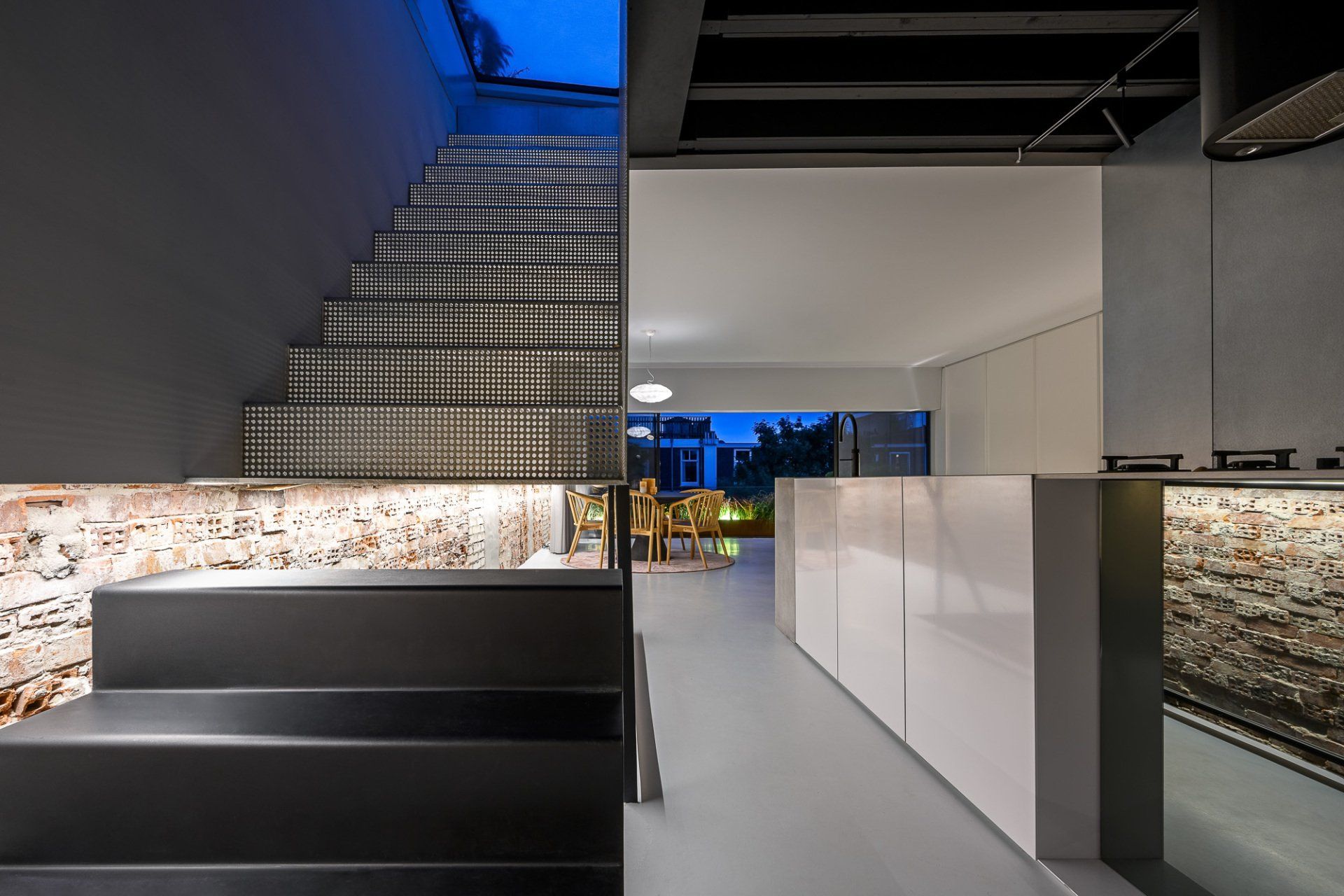
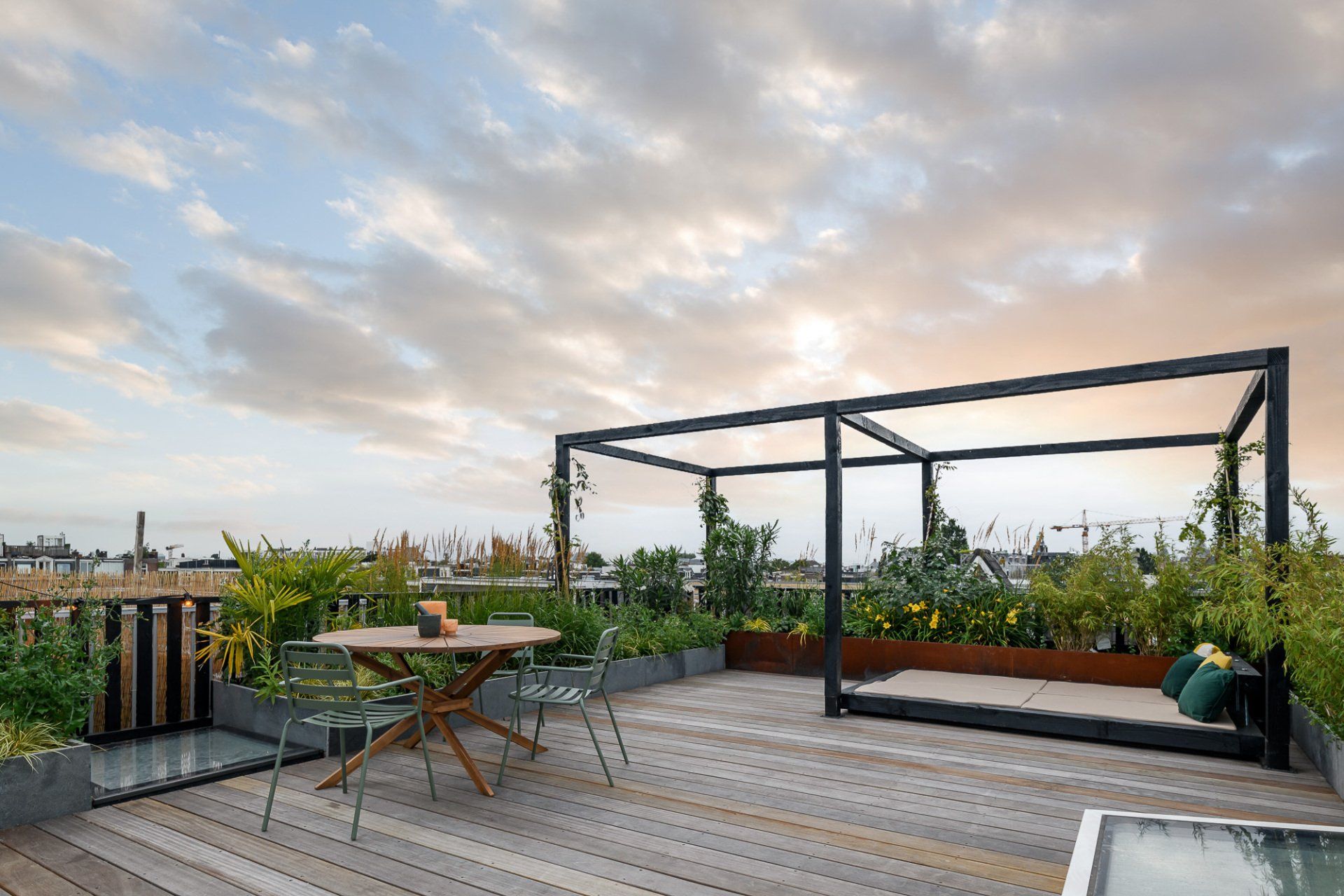
Environment
The floor of the building, located in the popular district De Pijp, was formerly used as an attic and was not suitable for living in. To turn this old attic into a livable space, the previous owner raised the roof about fifty centimeters a few years ago. After this it was sold as a renovation object to the current owner.
SHARE THIS
Contribute
G&G _ Magazine is always looking for the creative talents of stylists, designers, photographers and writers from around the globe.
Find us on
Recent Posts

Subscribe
Keep up to date with the latest trends!
Popular Posts





