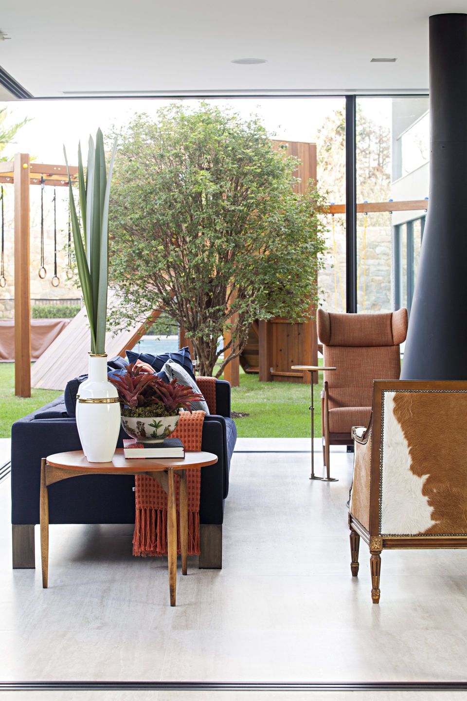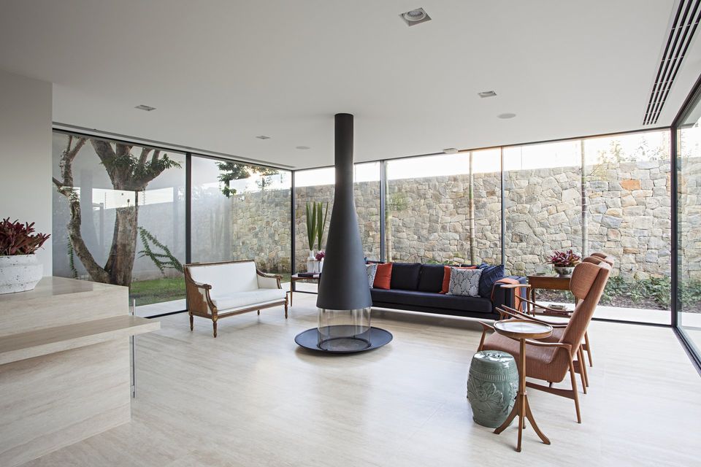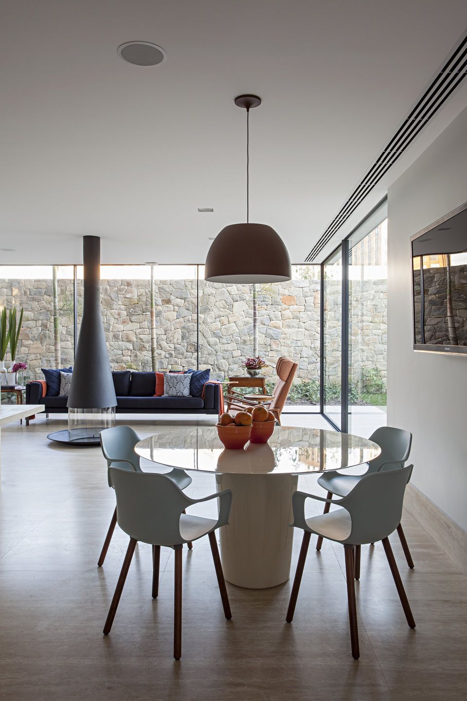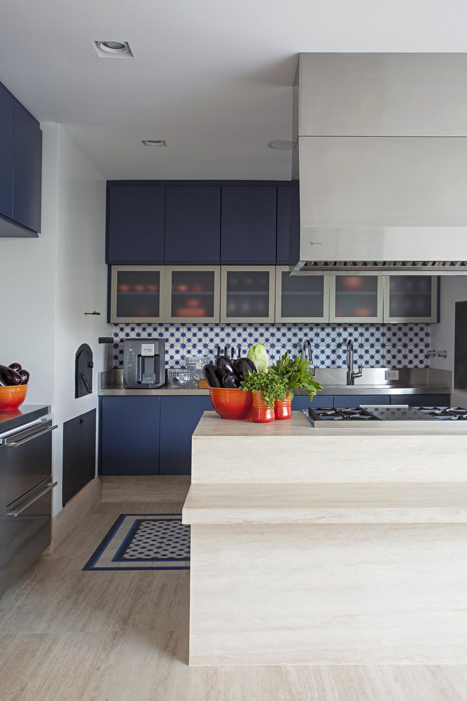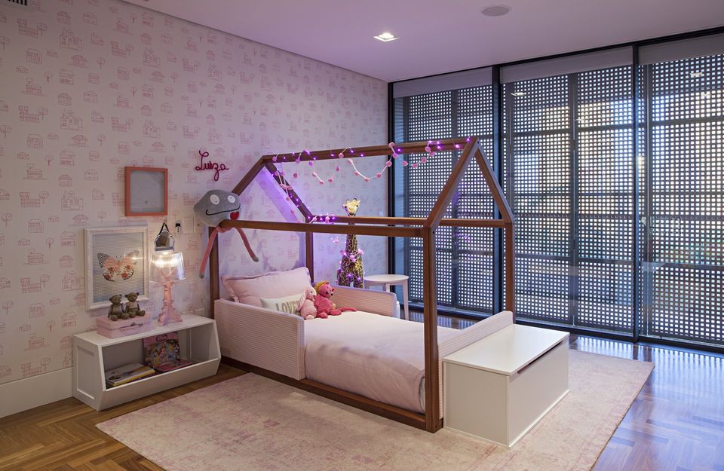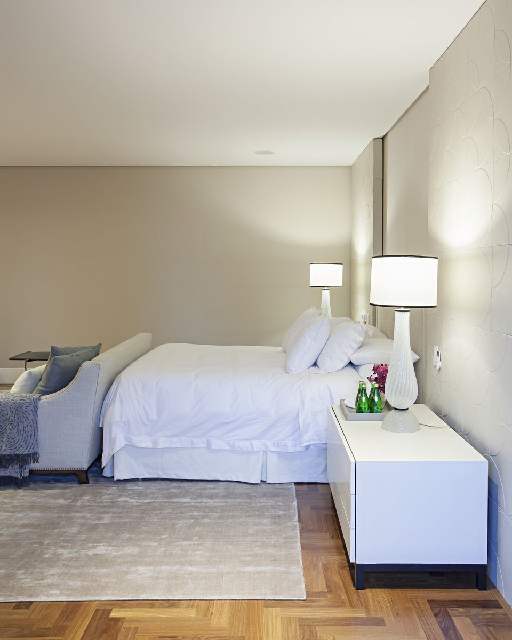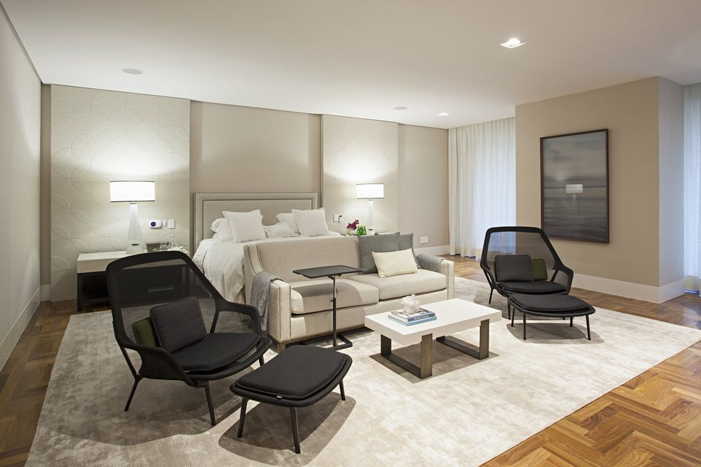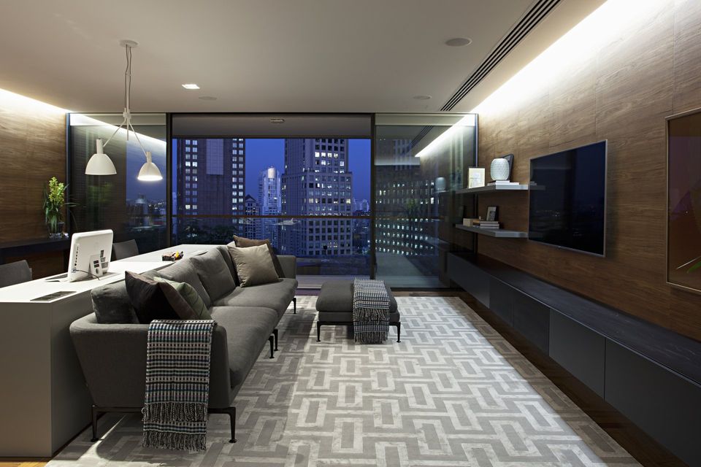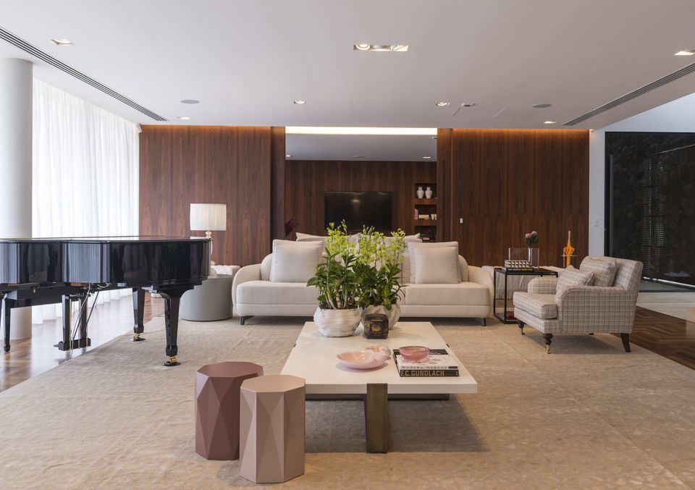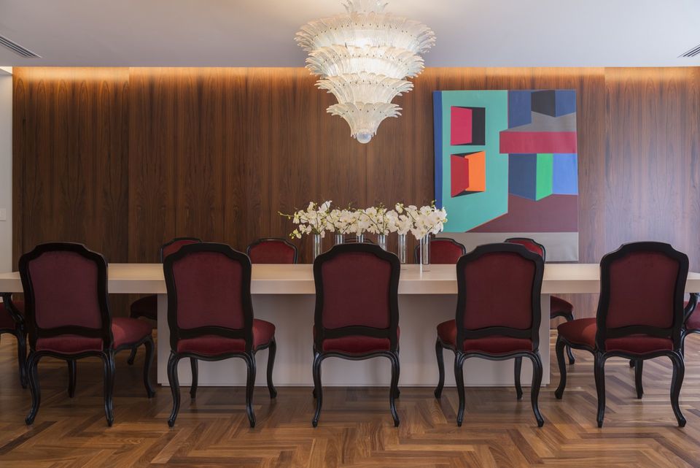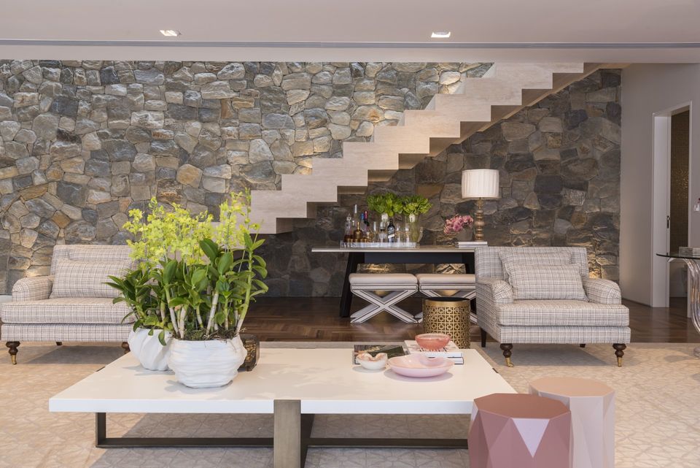Pink House
The interior designer Bruno Carvalho presents a two-storey house of 2,000m² in South Zone-Brazil.
It is a really wide house for a family with three small daughters that wants a organized, beautiful and ready space to receive the guests.
The idea of the family is to have the impact of elegance and sophistication with balance, harmonious colors. Everything always is based on this balance of contemporary with classics, which is the client's history, the taste of the customer, but they wanted to do something more current and especially timeless, a decoration that 10 years from now, it looks beautiful, elegant, without errors. Large living room facing the garden interacts with the whole house where all the doors open and everything is completely connected with the garden.
On the first floor the story of the gourmet is that the clients could also enjoy the fireplace interconnected with the kitchen of the house. But this kitchen was only for the family to make barbecue pizza for everyone to interact together.
The house, being very large, is composed of elevator and all comfort and technology, with automation, a house fully connected with the modern world.
The second floor is divided into the intimate part of the house, home office, which is the balance point in the middle of the house, to the right of the house you have the rooms of two children and a guest room, and to the left the fourth of the firstborn.
The master suite is also huge with master bathroom that includes a beautiful tub with skylight to have the light of day at home.
The home office was designed so that the couple could work, the children can watch television - it's a room very wide with an incredible view to one of the great and novou boulevards of the city, Luis Carlos Berrini.
The principle of the main living room is the client's desire to line the wooden walls, which she likes very much, and to use pink in a balanced way, so that was the choice of the table, which is a very light rose, and to be able to continue with the pink palette it were chosen the chairs in burgundy. Sofas by award winning Jader Almeida give a bit of contemporary style. A gorgeous bar on the stairs, oversize carpet, Italian murano chandelier, lots of flowers, a mix of the classic with the fringed puffers and the English chairs in the living room tweed liners, Chanel reference..are the optimal details to guarantee the luxury touch.
www.brunocarvalhodesign.com.br
SHARE THIS
Contribute
G&G _ Magazine is always looking for the creative talents of stylists, designers, photographers and writers from around the globe.
Find us on
Recent Posts

Subscribe
Keep up to date with the latest trends!
Popular Posts





