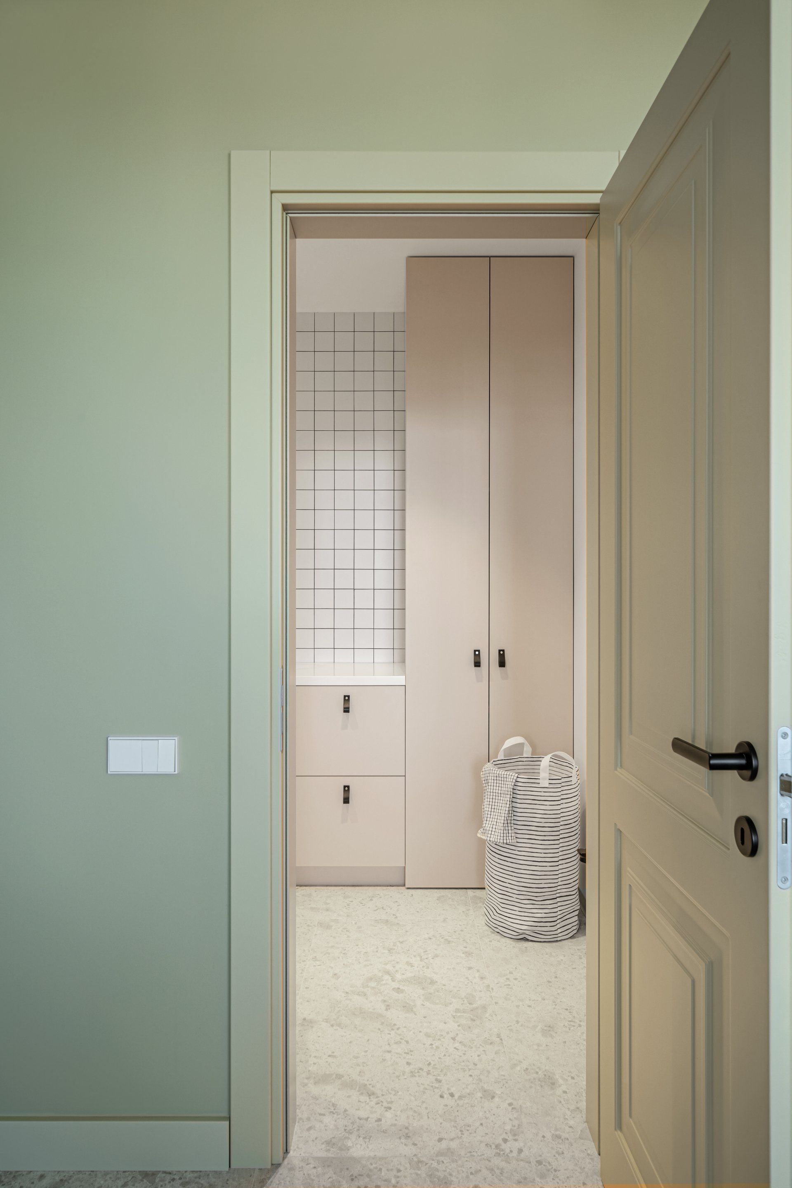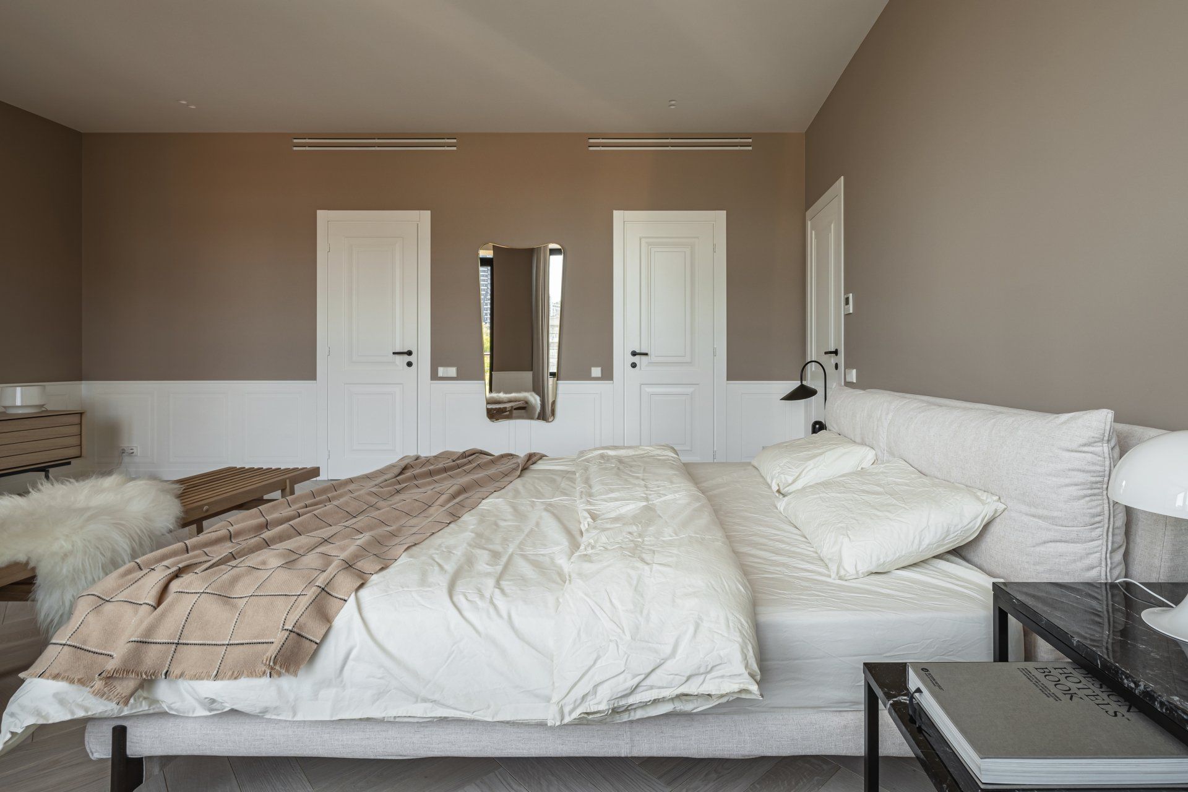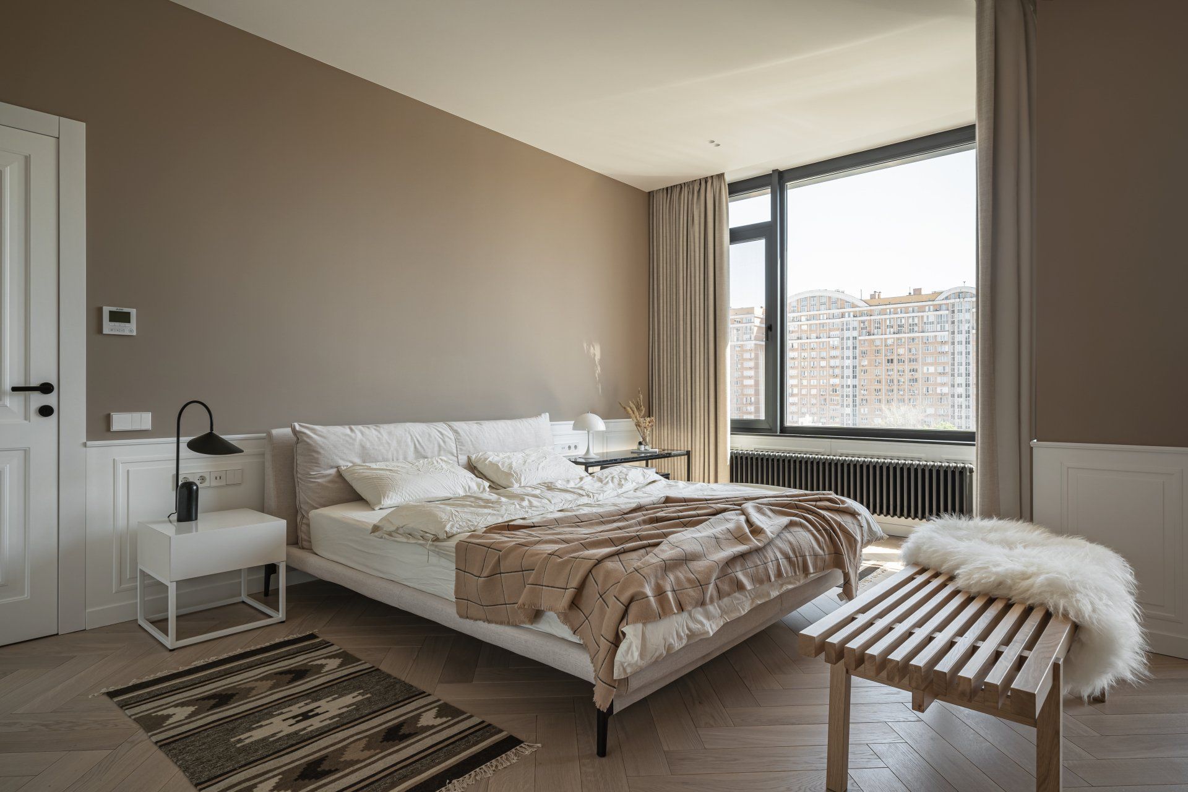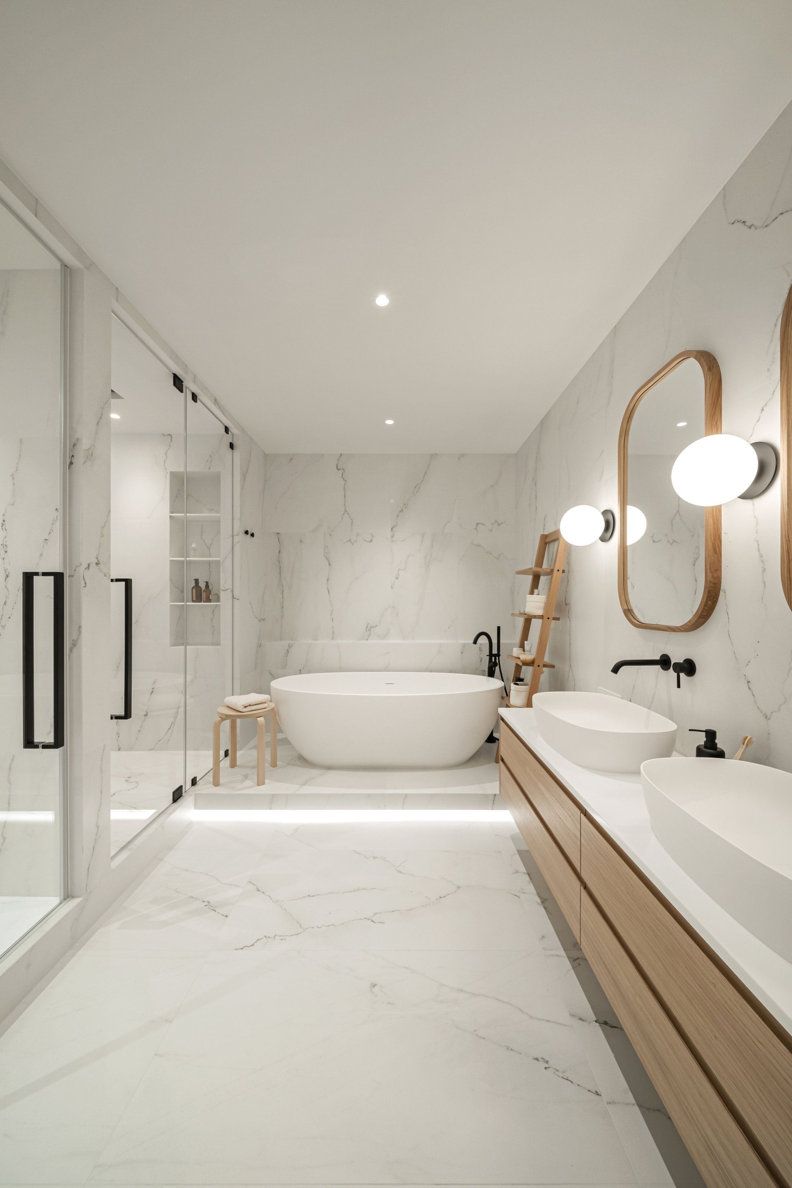NORSE
33bY Architecture projected a huge apartment with an excellent view of the city center located in the residential complex "Tetris Hall" in Kyiv.
The space of the house was created by combining two apartments.
The main task was to create a Scandinavian style interior for a young couple with a dog, using natural materials, comfortable lighting, and the major icons of Scandinavian design.
The complex itself, a spacious apartment, large windows and balconies fit perfectly into the picture of the chosen style with a harmonious combination of warmth, coziness, minimalism, and functionality peculiar to the Scandinavian interiors.
The color scheme chosen light with bright accents. One of these accents was the laundry room. Painted in a warm olive color, it became the accent of the entrance area and living room. The living room itself is combined with the kitchen and dining area into one flowing space.
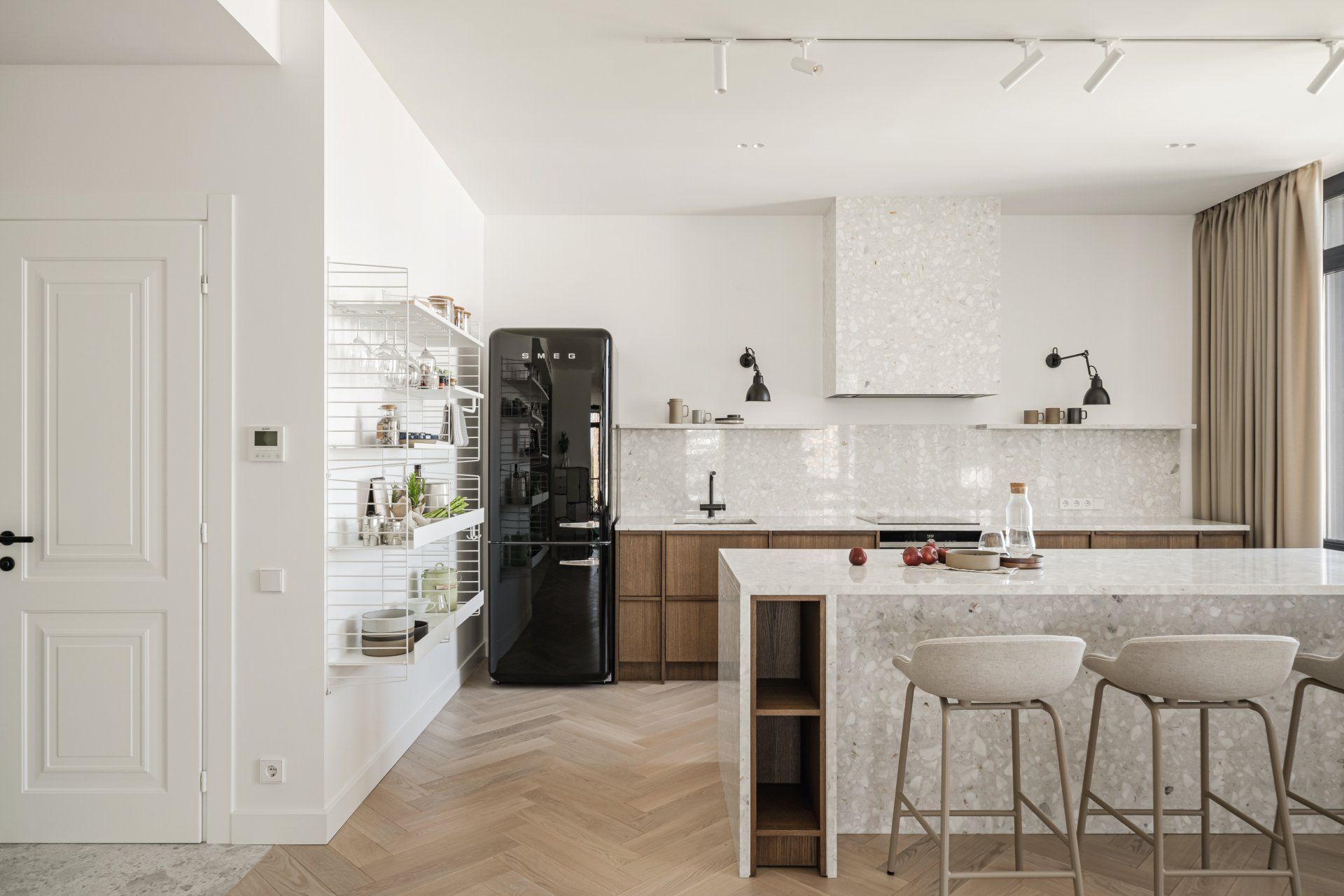
The spacious kitchen with an island made with the use of veneered fronts and quartz stone looks as spacious and light as possible. The Smeg refrigerator and Normann copenhagen bar stools, which were picked up in the color of the accent wall in the hallway, are a graceful accent to the kitchen.
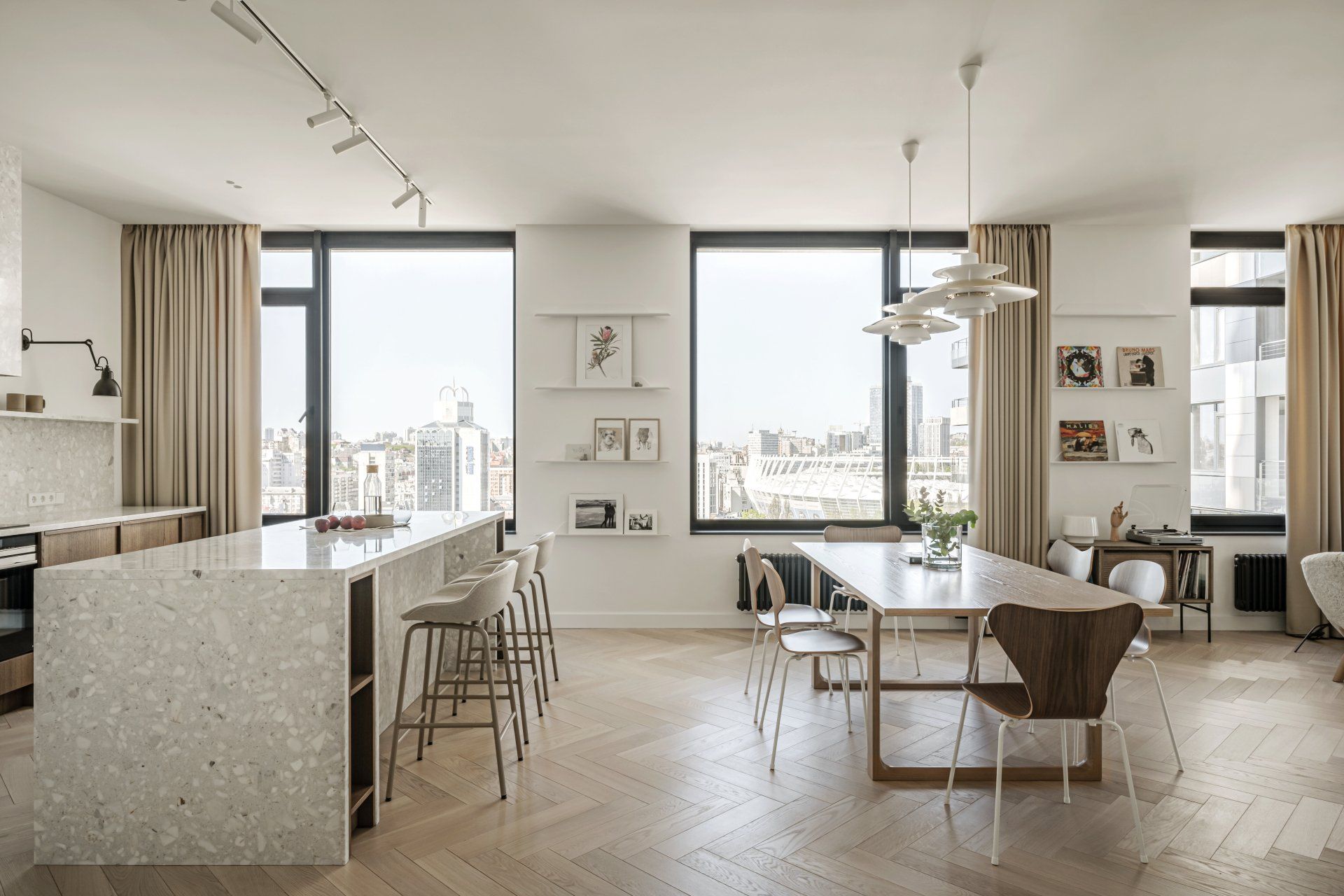
The dining area with elegant Fritz Hansen chairs emphasized by the lamps from Louis Polsen, which became the main accent of the zone. The composition of the living room zone completed by a bookcase and a sofa Bolia, the color of which was matched to the pet.
The master zone located in the far part of the apartment and combines the main bathroom, closet and a spacious bedroom with a living room. The warm sandy palette of the bedroom gives the room extra coziness, and a bright dresser from TREKU became its accent.
A lot of attention paid to the lighting. A minimum of ceiling light, the use of floor lamps and table lamps as the main light, gave the interior a Scandinavian coziness and warmth.
The main bathroom decorated in the general style of the apartment in light colors with wooden furniture elements and black sanitary fixtures.
SHARE THIS
Contribute
G&G _ Magazine is always looking for the creative talents of stylists, designers, photographers and writers from around the globe.
Find us on
Recent Posts

Subscribe
Keep up to date with the latest trends!
Popular Posts







