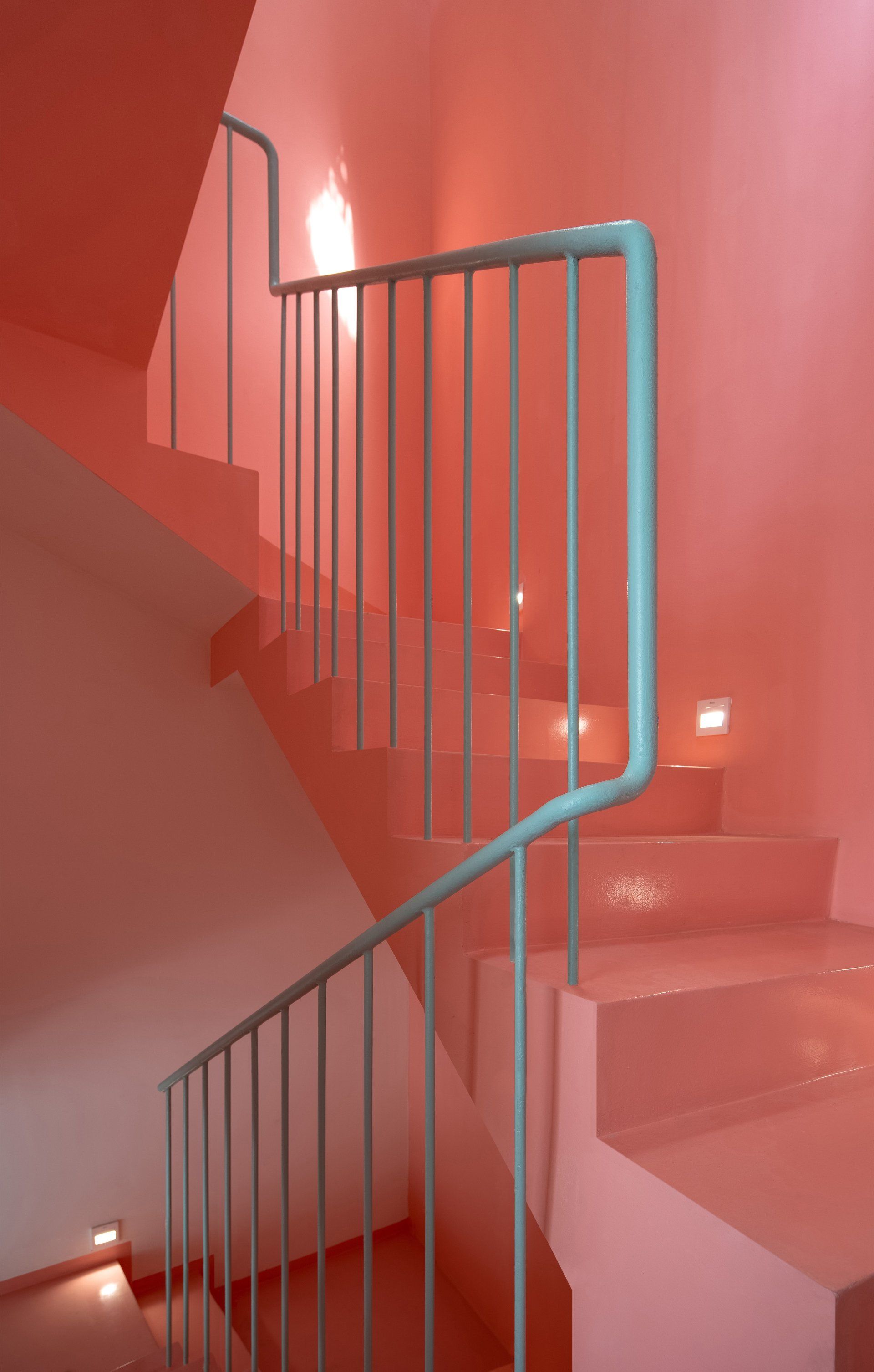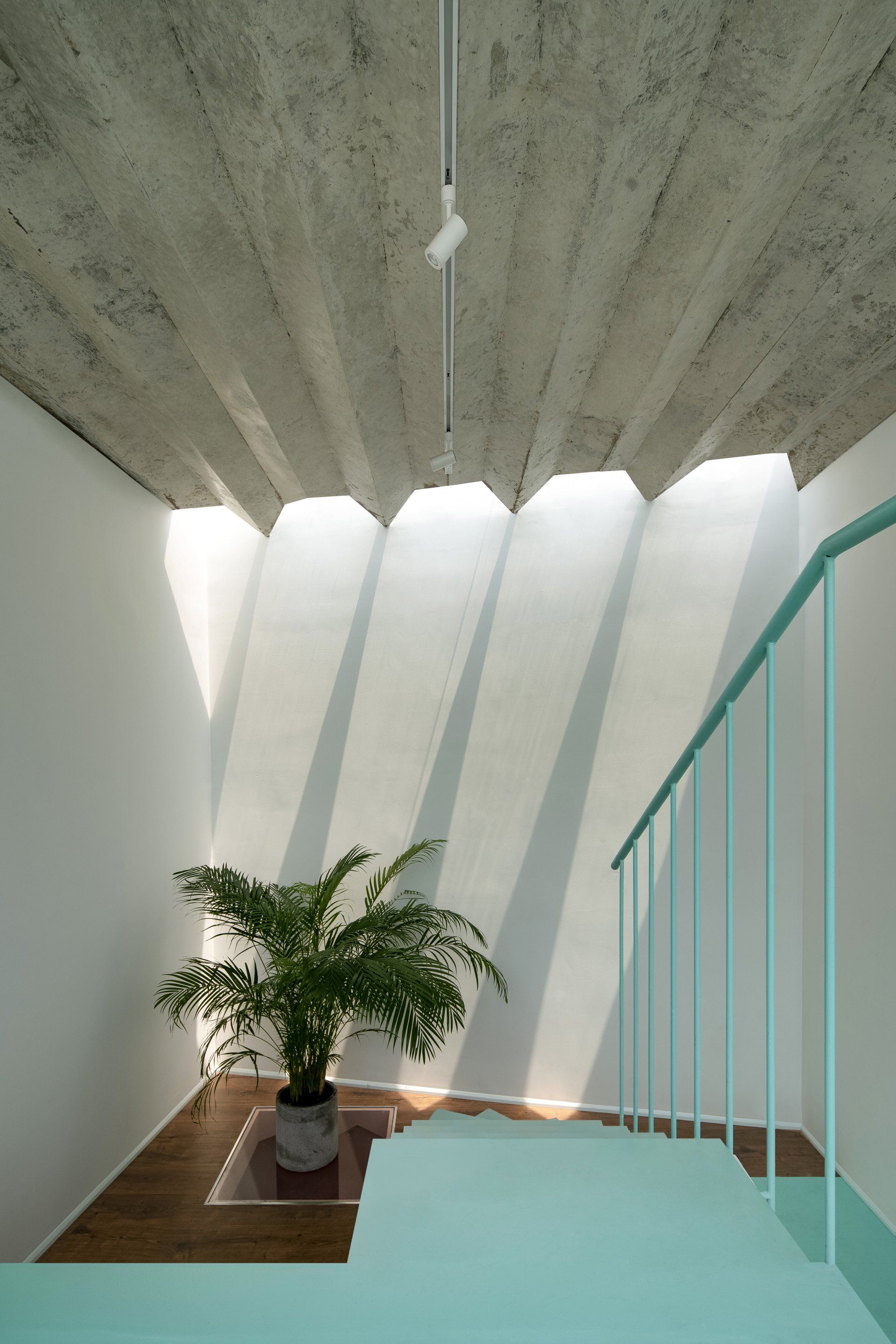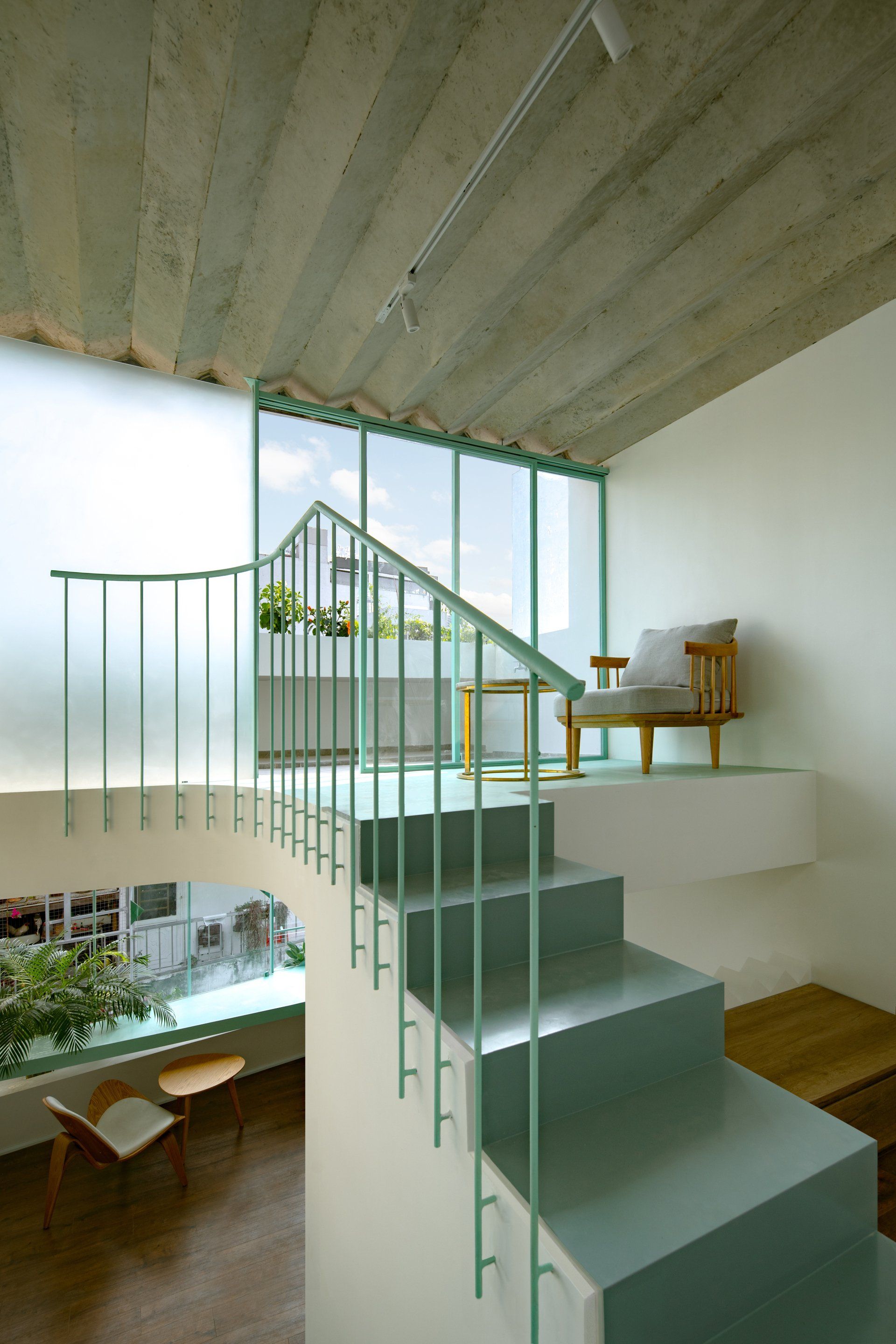Nhà LỒNG HẺM
AD+studio projected a house located in a small alley in Ho Chi Minh City.
The alley was used as a shortcut in order to avoid Hàng Sanh crossroads during rush hours. Therefore, the area was scattered with many small businesses that appeared due to the bustling condition.
At the construction site, the alley reached maximum width. The construction was surrounded by balconies in their protruded state. Hence, our design was developed to have cantilever structure and fit perfectly to the plot. The number of functional elements on ground floor was minimized, the front area was reserved as the owner wished to open a small food stall in the near future.
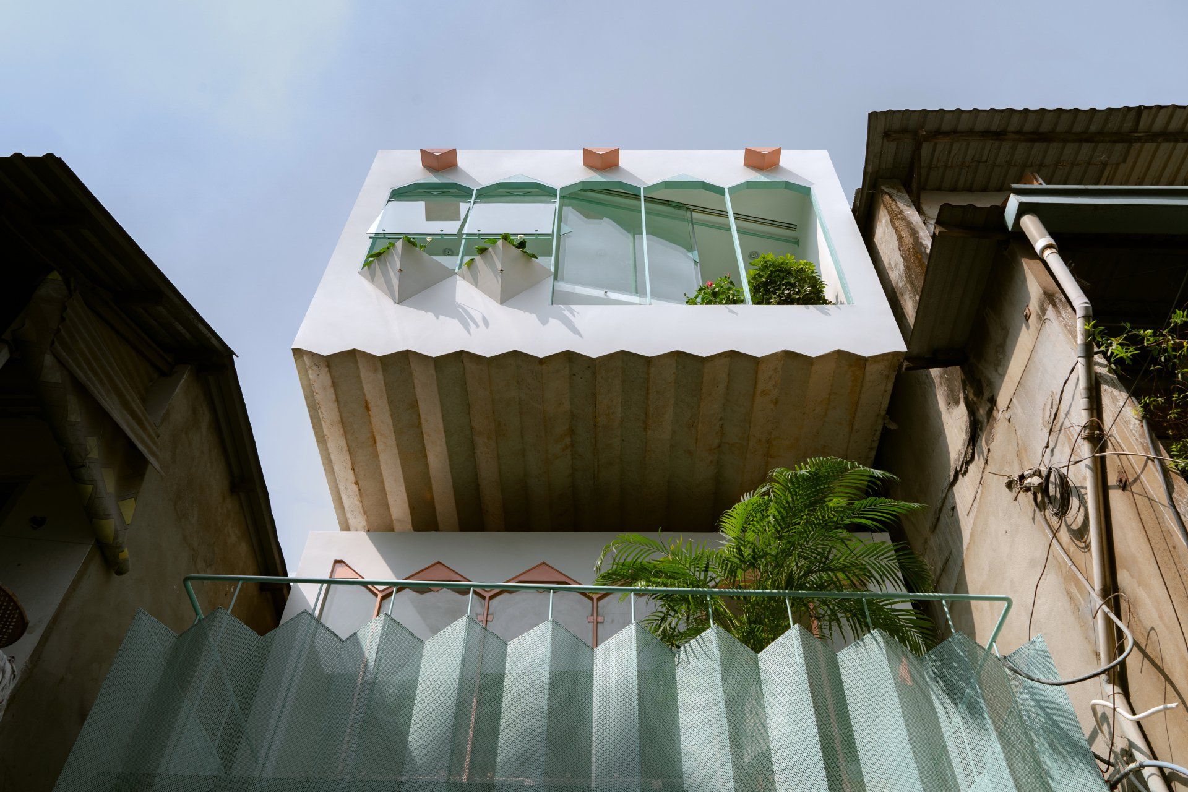
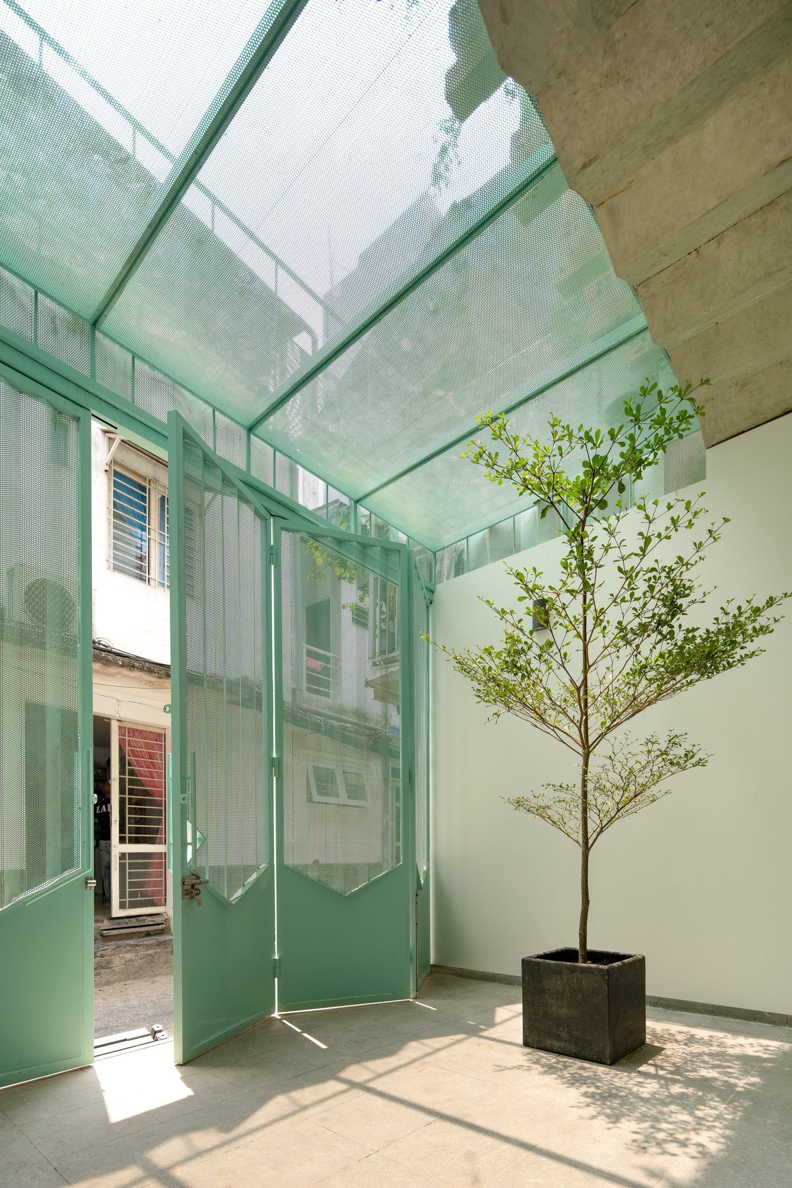
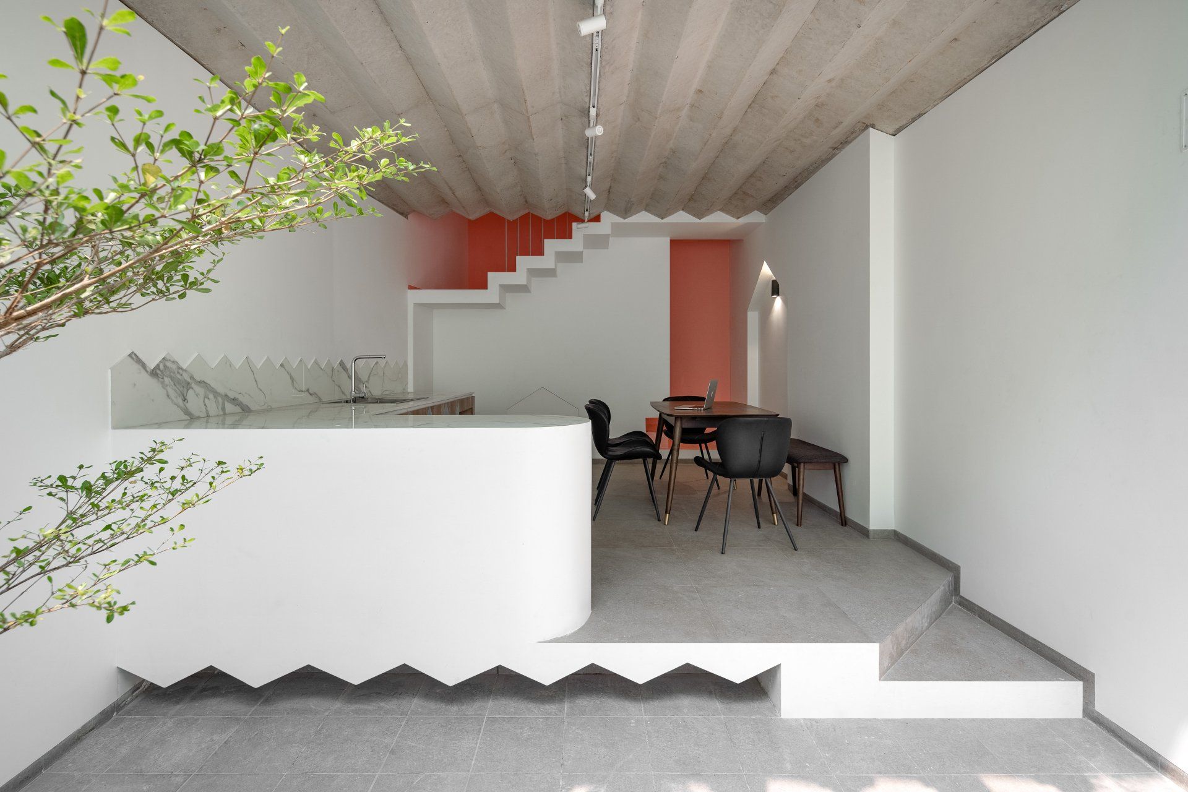
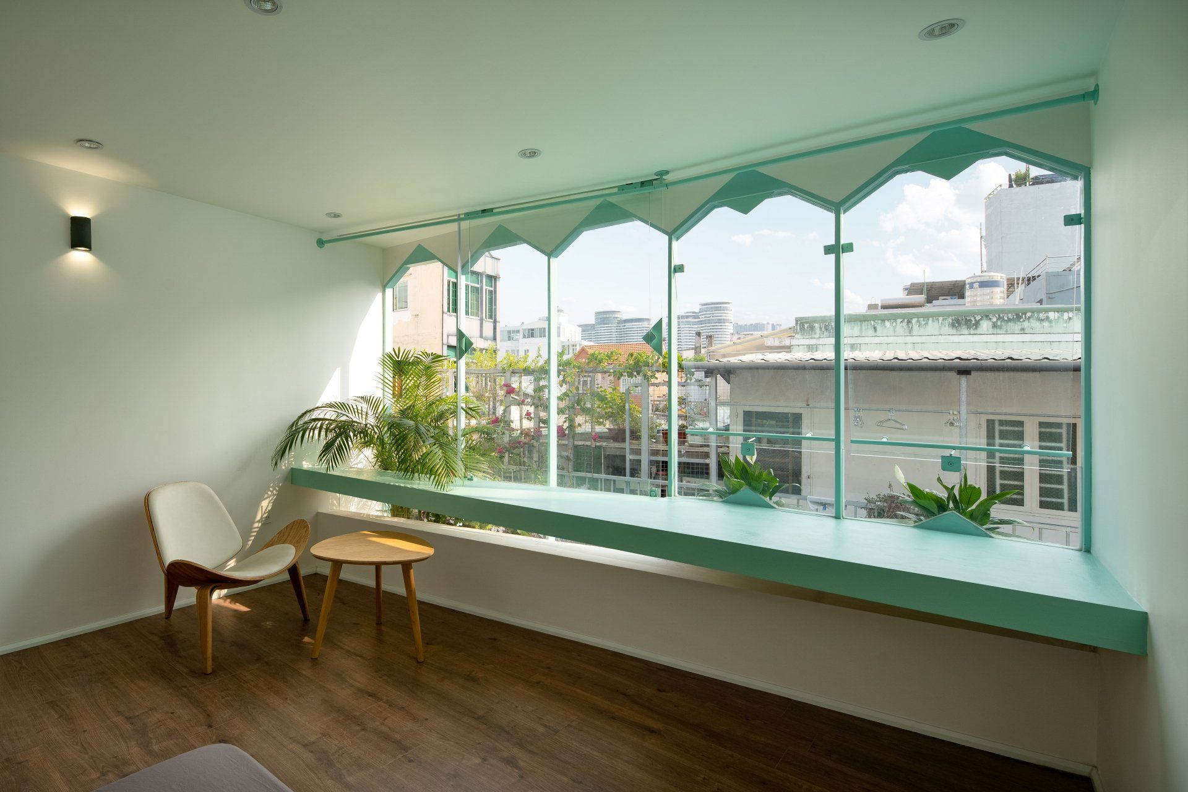
The owner is a young woman living with her retired parents. Besides fulfilling the functional needs, the design also provides a room for hobbies such as reading, painting, playing music. This ‘mezzanine’ space generated the level difference between the bathroom block and bedroom block upstairs.
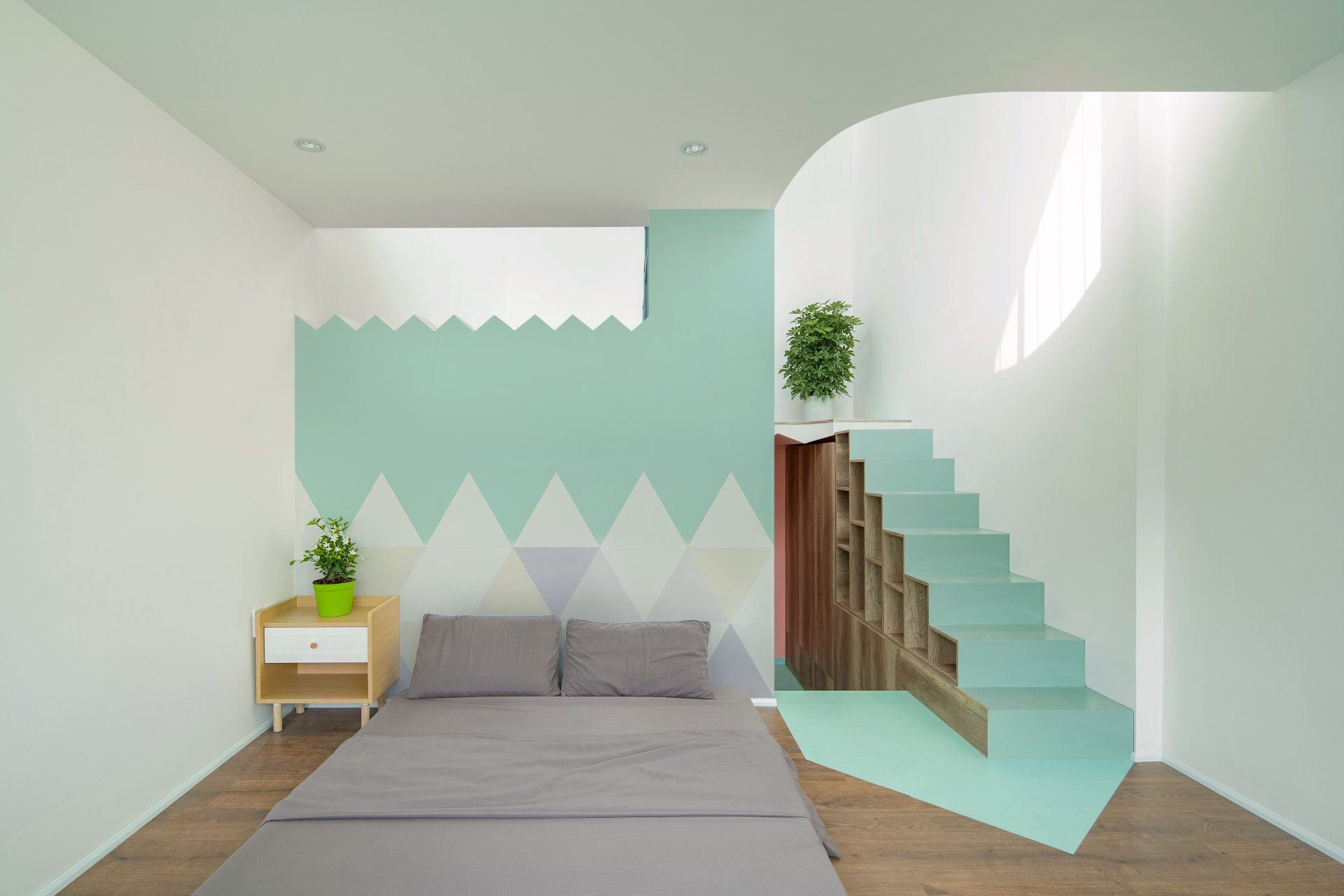
The design was created from the architectural solutions and the owner’s preferences, which could partly be seen through the details and colors.
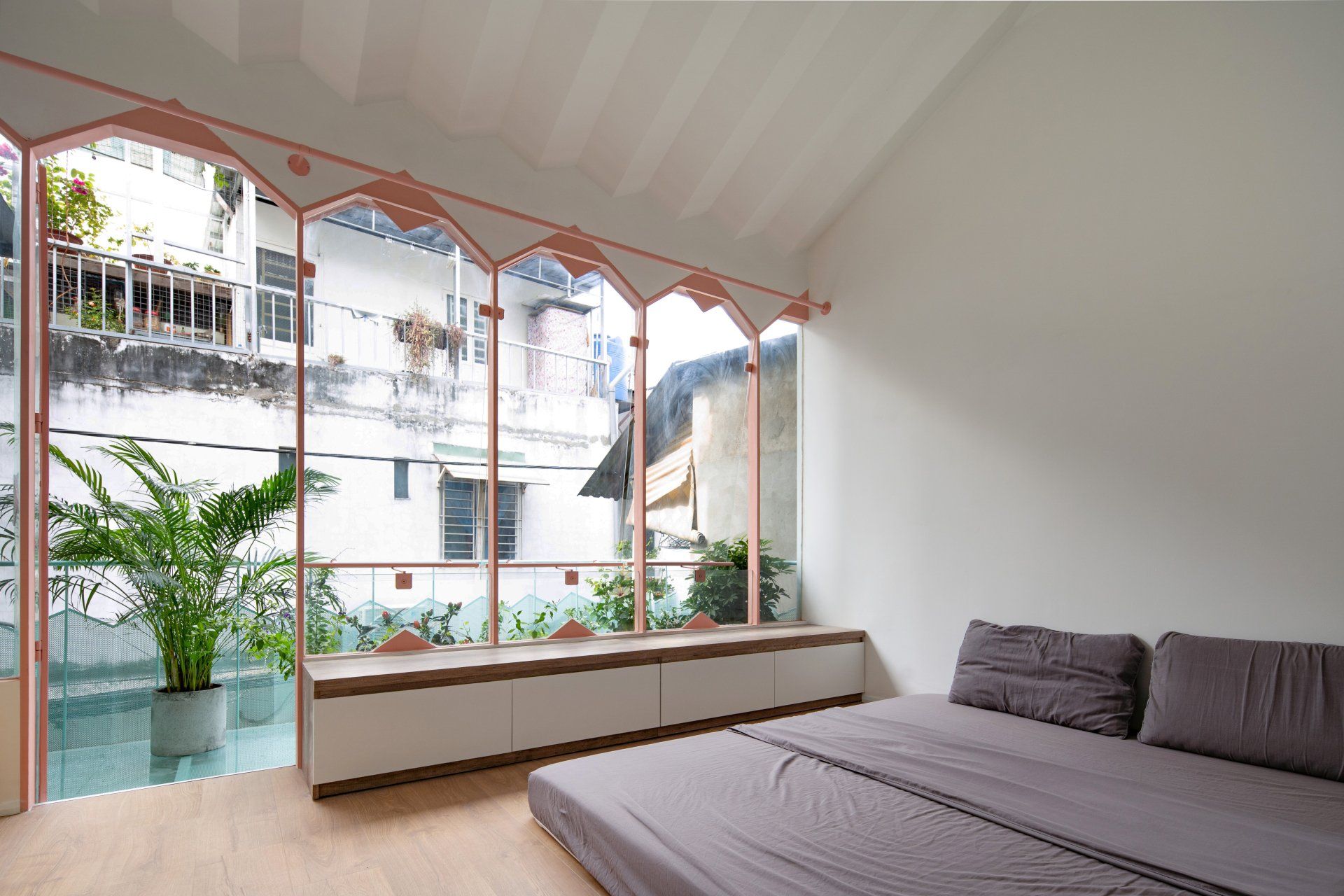
Photography
Dung Huynh
Interior Design
AD+studio
@adplus.studio
SHARE THIS
Subscribe
Keep up to date with the latest trends!
Contribute
G&G _ Magazine is always looking for the creative talents of stylists, designers, photographers and writers from around the globe.
Find us on
Home Projects

Popular Posts





