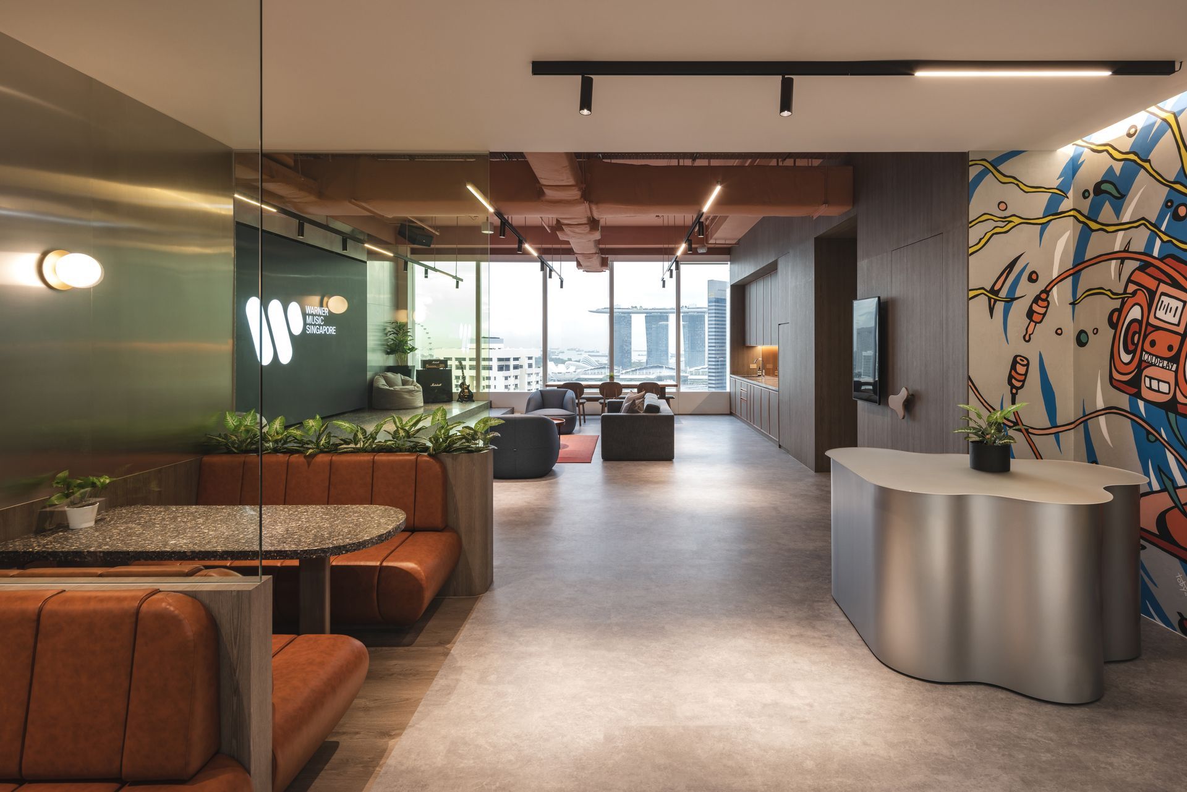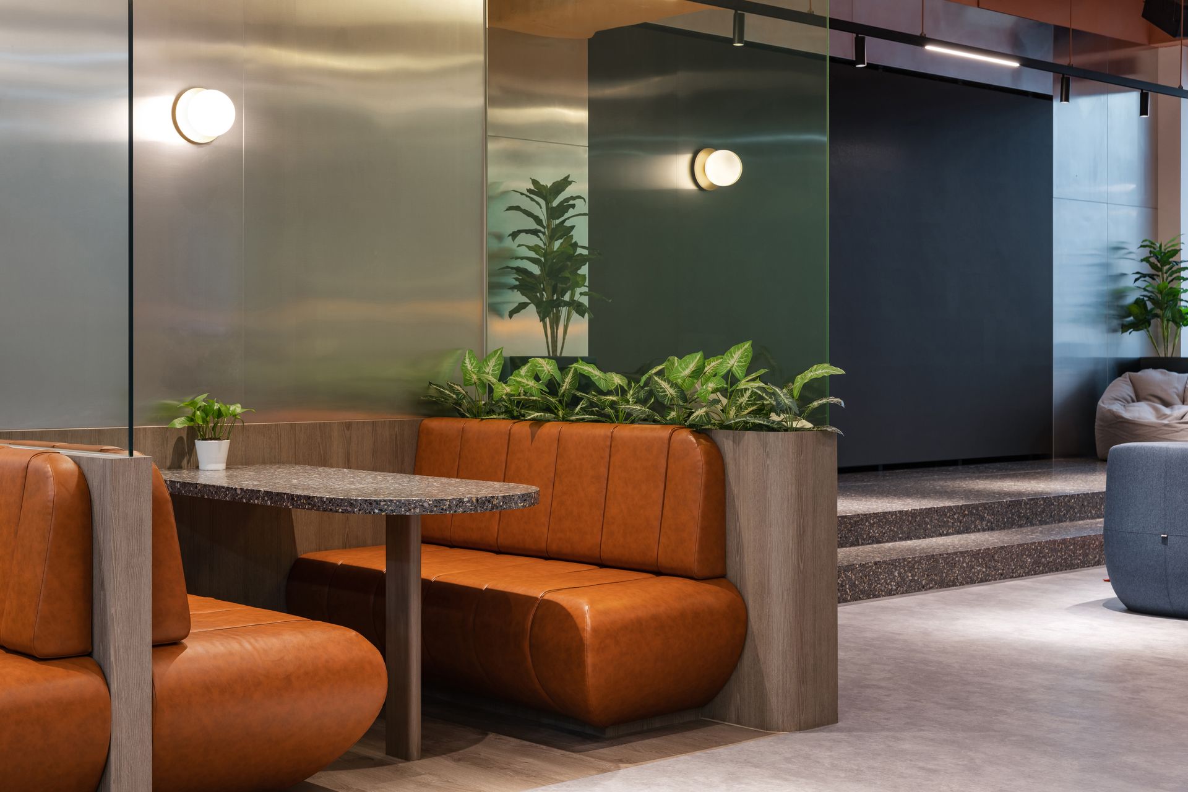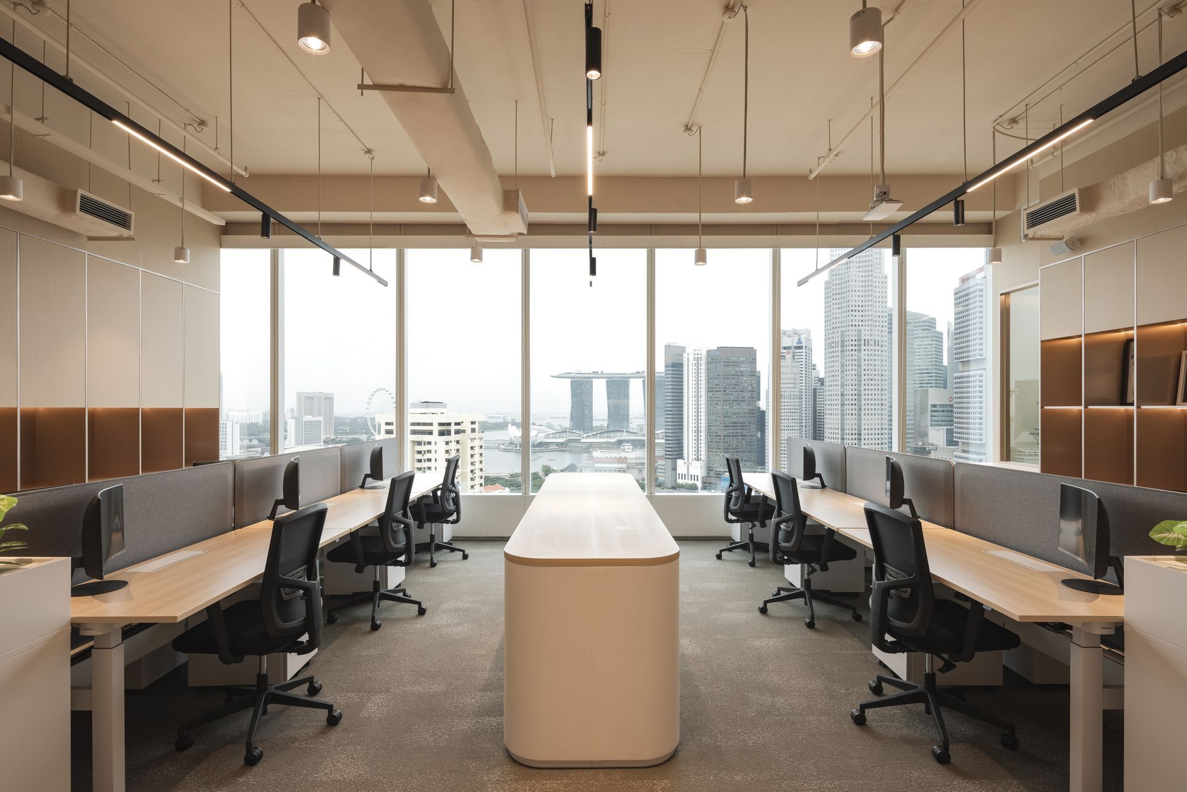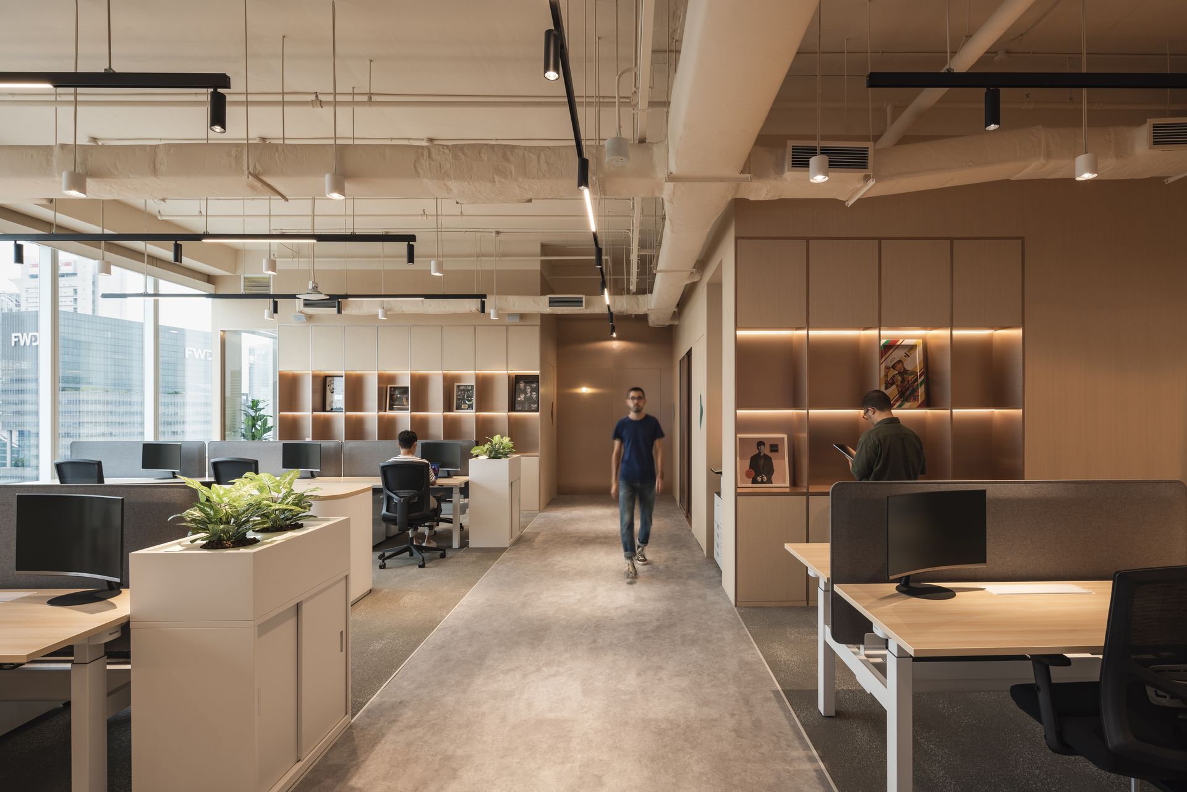Music by the Bay
Warner Music has appointed Bean Buro to design their new Singapore office overlooking the iconic Marina Bay with specific acoustic and agile working requirements.
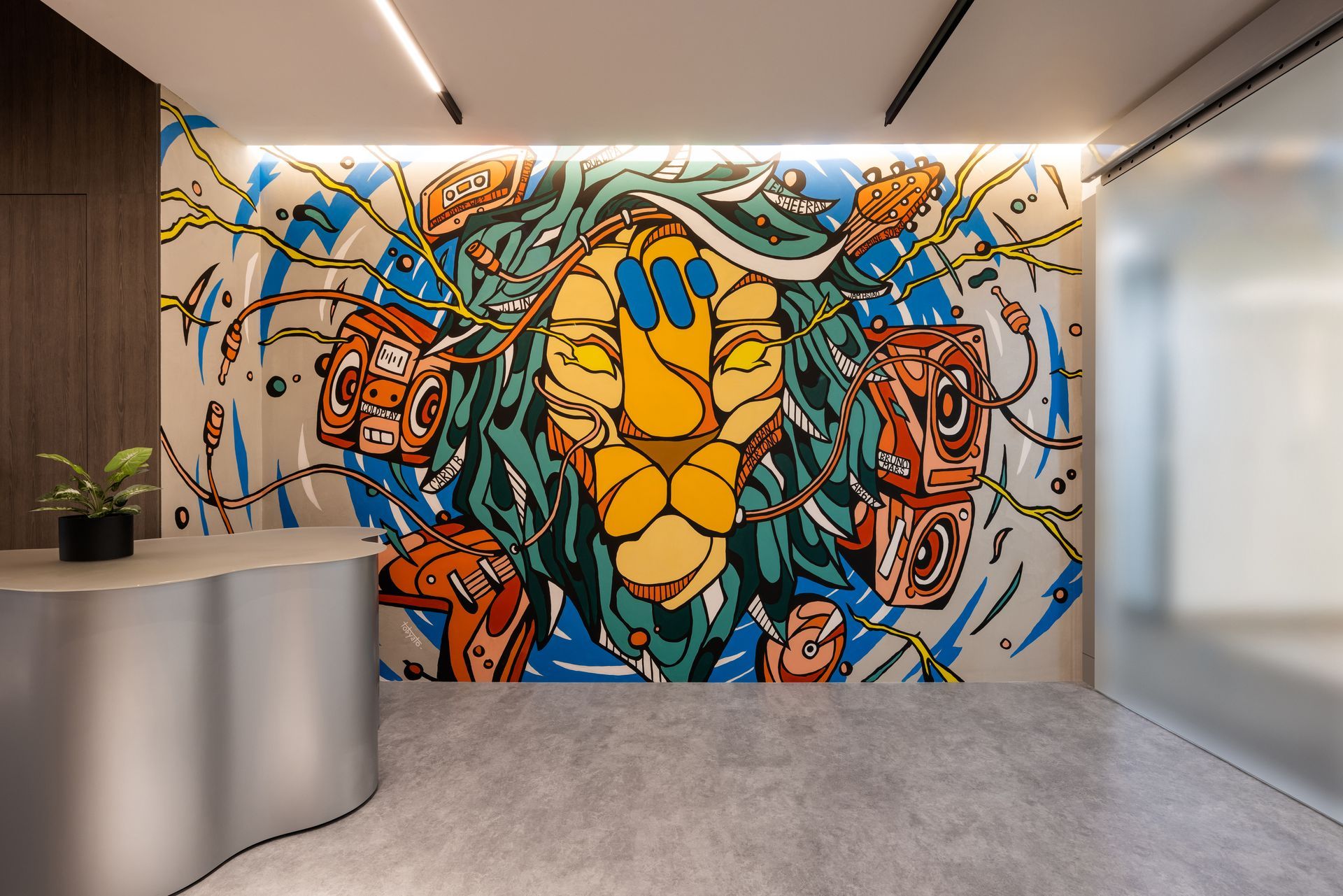
Bean Buro design team preserved the powerful entrance experience with an unobstructed view of the external scenery of the iconic Marina Bay upon entering the workplace. The front of house is a welcoming foyer with in-wall booths and an art mural by Tobyato. The main open space is a lounge with a performance stage with a large LED screen as a backdrop and an open pantry on the opposite end.
“To make the most of the generous view of iconic Marina Bay in the open plan workplace, we ensured the design maximised views out, allowing the majority of the workforce and visitors to enjoy the scenery.”
-Lorène Faure, co-founder of BeanBuro
“The key was to strike a delicate balance of creating a very strong company identity through the use of colours, gentry, signages and still ensuring the workplace is a comfortable and soothing work setting.”
-Kenny Kinugasa-Tsui, co-founder of BeanBuro
The overall open plan workplace benefits from maximum daylight and natural views with enclosed rooms such as the boardroom, meeting room, and phonebooth positioned in the backdrop. The director’s room is immediately adjacent to the working cluster, separated by a large glass partition.
The designers created a room for visiting artists to have their makeup and styling done in an enclosed space for resting next to the performance stage. There is also a music room allowing employees to sample music and is designed as a corner room with ample natural daylight to work and relax. It is equipped with AV facilities and various acoustic solutions to ensure noise is contained and reverberation is reduced.
It was essential to use colours and materials to promote a sociable and energetic atmosphere and reflect the brand’s dynamic identity while articulating it to maximise the productivity of the users and simultaneously prioritise the users’ wellbeing and comfort. For example, the front of house has a unique mixture of pristine stainless steel panels balanced with timber and leather joineries. The overall floor is an environmentally friendly terrazzo flooring and an earthy coloured painted ceiling that strengthens the workplace’s identity. On the other hand, in the general workspace, the mood and feel are very calm, airy, and fresh with a lighter timber colour and various soft materials such as fabric wall coverings and carpet.
Environmentally friendly materials are specified wherever possible. Beau Buro also improved energy usage efficiency by allowing natural daylight into the work setting instead of relying entirely on artificial lighting. Most of the furniture and bespoke joinery were designed to be removable for the client to reuse in the future to increase their life cycles potentially.
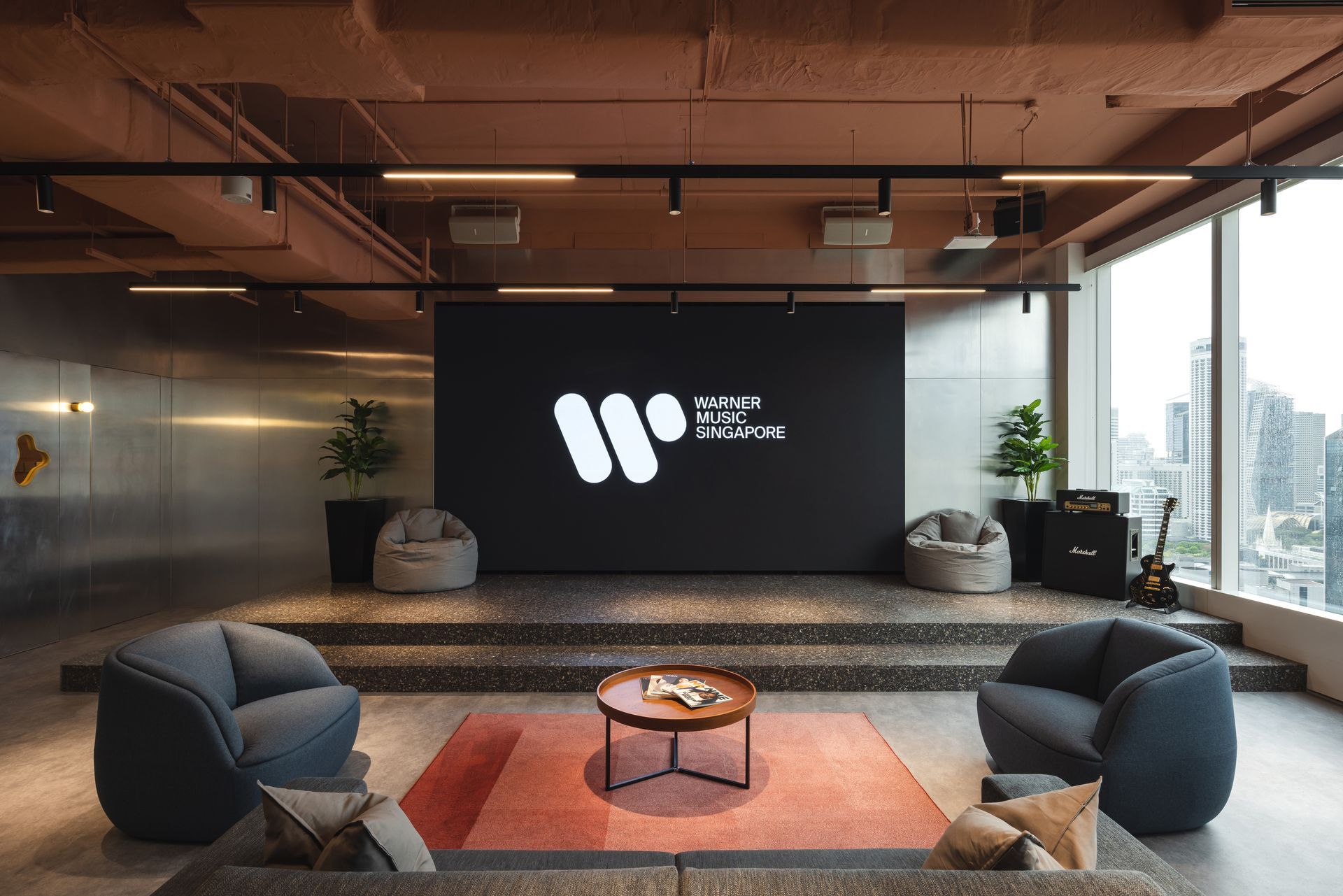
The main challenge was to overcame was establishing the best acoustic solution for this space. While it was essential to enable activities such as performing and demoing music across this music-driven workplace, it was also necessary to provide areas for more focused work. Therefore, the design team has created different work settings such as a large boardroom, a smaller meeting room, a phonebooth, and semi-enclosed collaboration booths and lounge furniture for informal working. These options allow for good acoustic separation while the other areas promote sociable interactions.
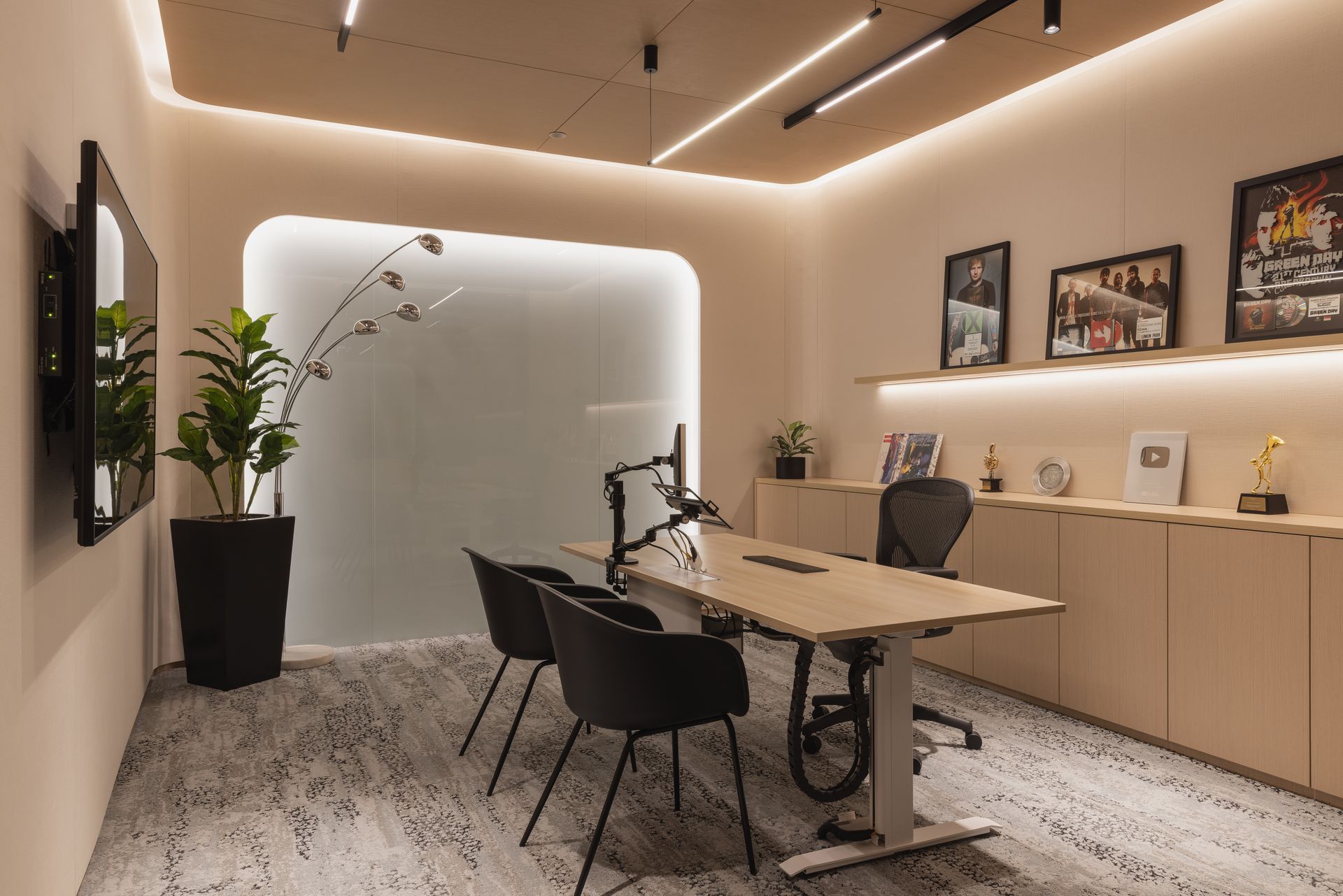
SHARE THIS
Contribute
G&G _ Magazine is always looking for the creative talents of stylists, designers, photographers and writers from around the globe.
Find us on
Recent Posts

Subscribe
Keep up to date with the latest trends!
Popular Posts





