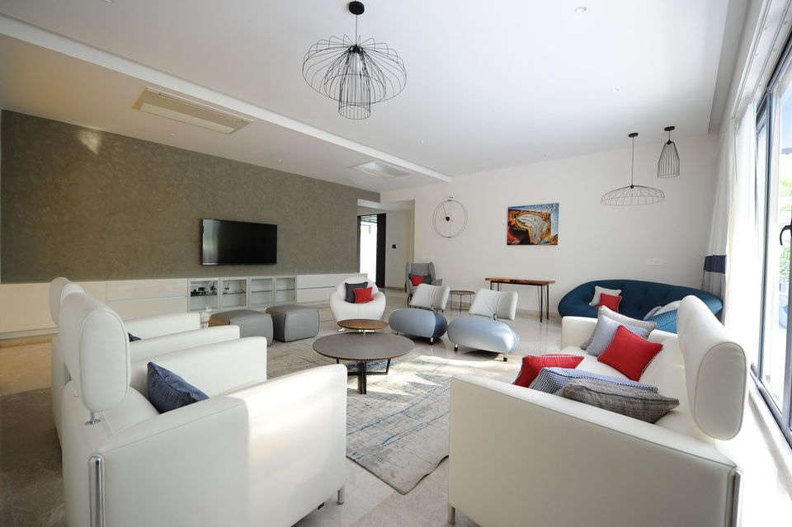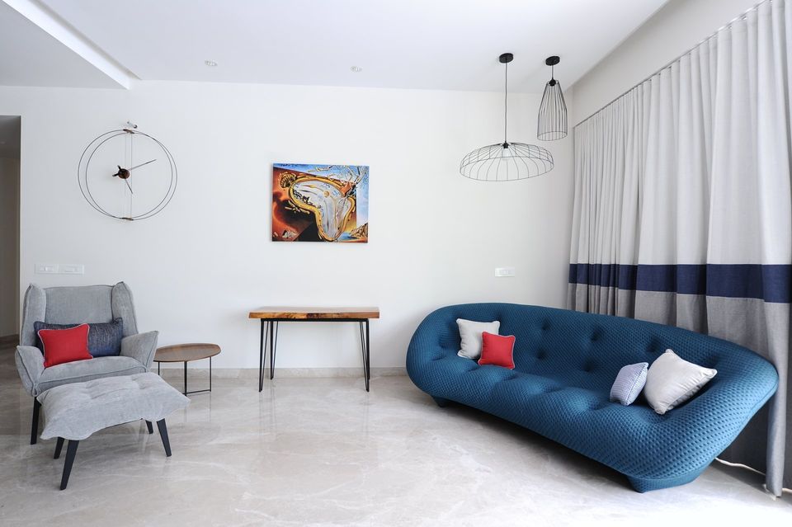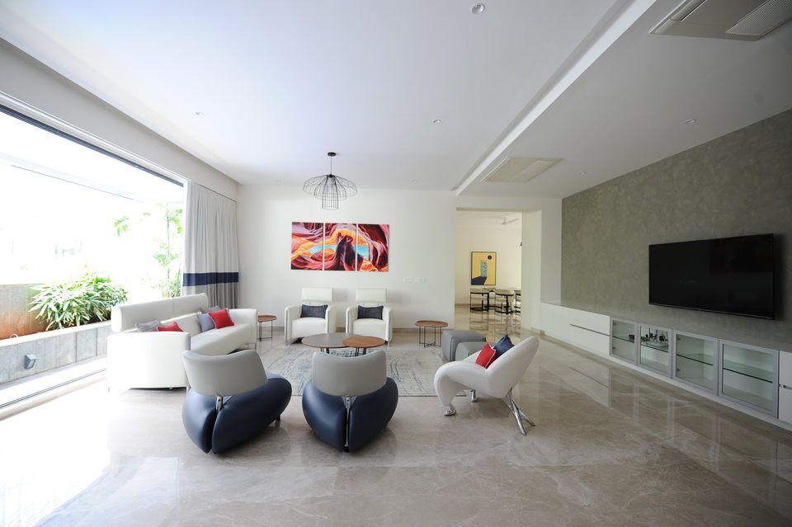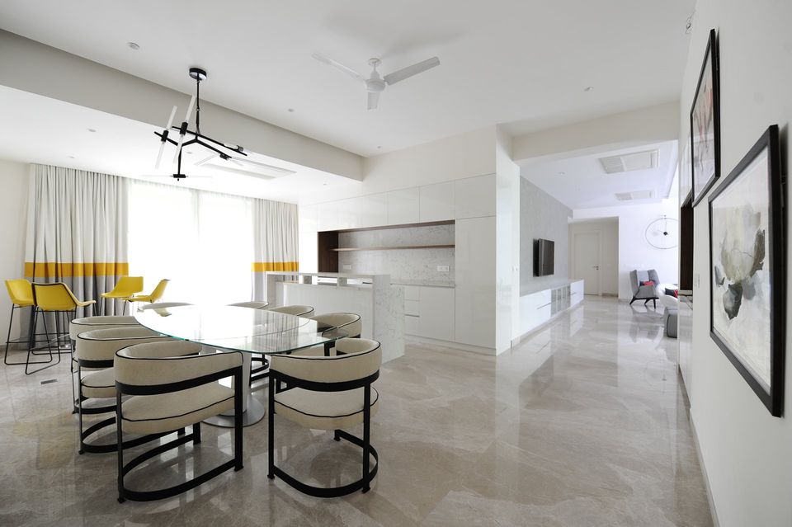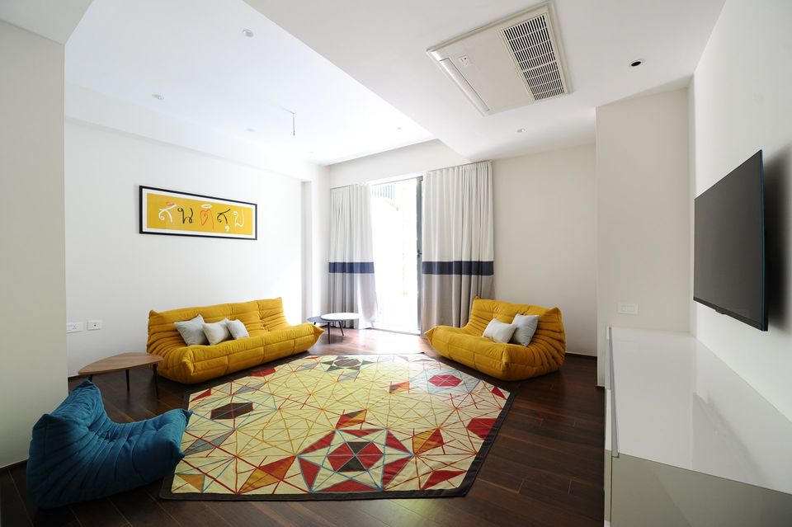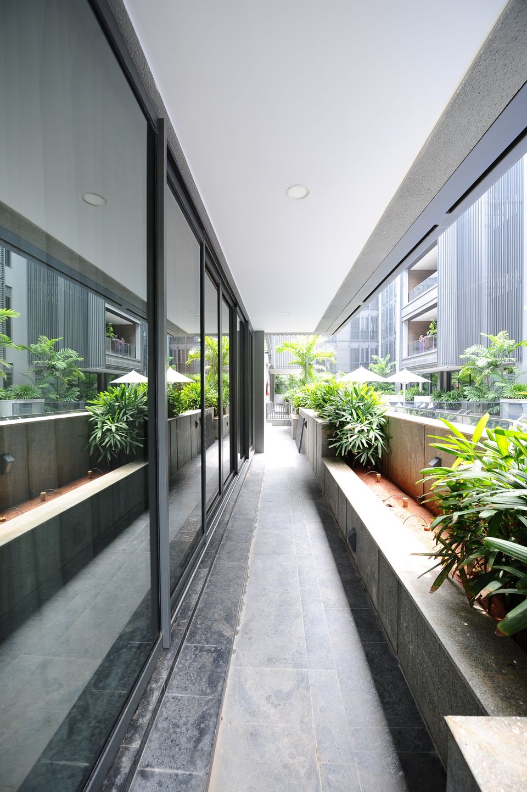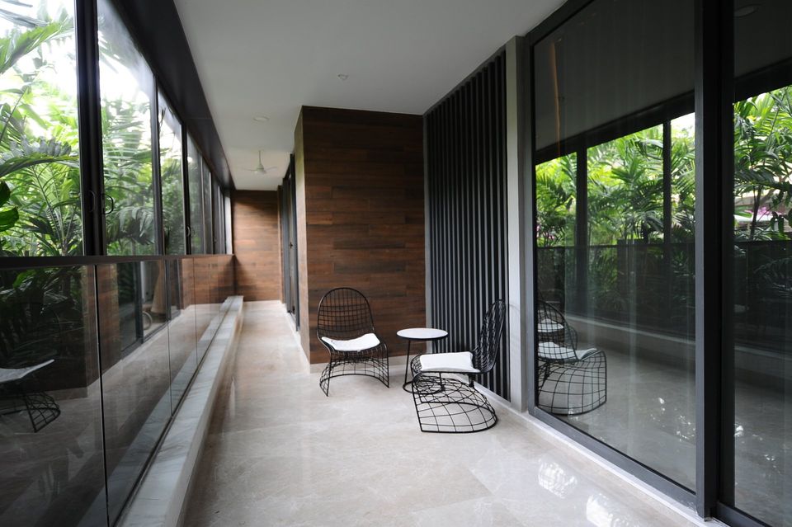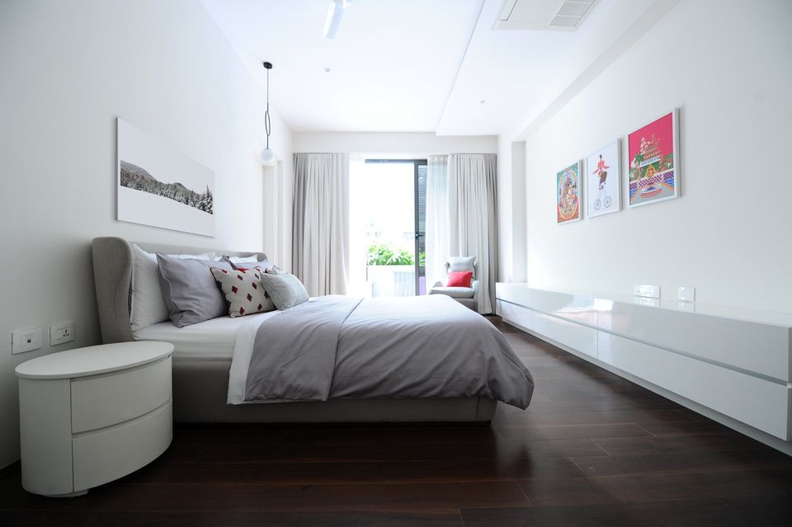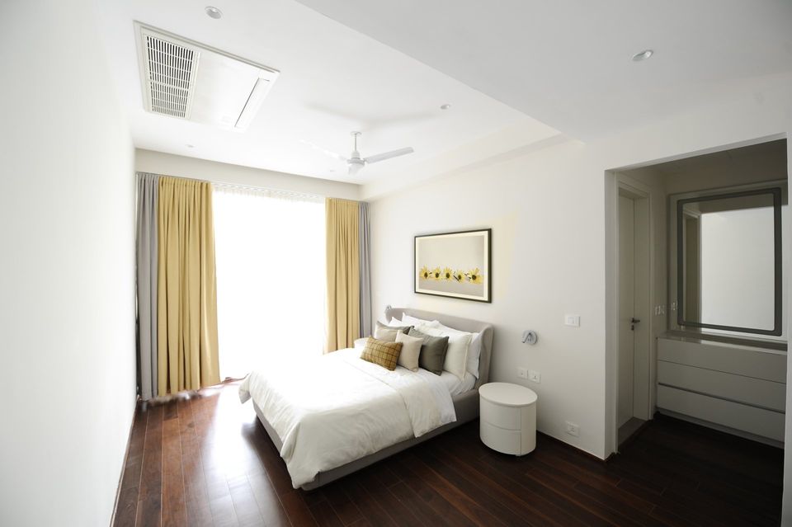Modern minimalism meets subtle luxury
Located in a posh neighborhood in the city of Chennai, Midori Architects realised the interiors of apartment accessed through a private elevator in Park Residence Condo.
For the entry space, the architects have used geo design to feature inherent minimalism and sculptural artistry. Once exiting the elevator, the main entry way has been designed to charm visitors by emphasizing not just the obvious geometric pattern of the lighting fixture itself, but also the lighting pattern created by the play of light and shadow. As soon as one enters through the large entrance door, tasteful funky mirrors adorn the wall above the custom designed foyer console. This retro style console brings back the 80’s nostalgia using the color blocking theme (white and blue laminate) encased within an American walnut veneered carcass. The console is held up by metal legs and hardware, that is both attractive and functional with ample space for storage underneath.
This urban apartment uses its open concept living area in a unique way. There’s not much outright decor in this part of the house but more decorative details appear the closer you get. Contrast is a major part of the monochromatic living space and adding a hint of blue here and there to the white living space helps immensely. This has been brought in the form of accent pillows with blue piping, hound’s-tooth pattern, beige tweed fabrics and a simple rug in a blue and grey finish. Above the center table, the 3-piece unique Linge Roset parachute light fixture series is one of the most obvious luxury touches in a room that mostly employs understated elegance.A low Prussian blue sofa allows residents to take in the entire space at once and stretches the versatility of the few red accented pillow decorations to their fullest potential. The Linge Roset Ploum settee was paired with a re-purposed wooden table, both illuminated from above by a metal Parachute Chandelier developing a funky minimal yet modern look.
The curtains are streamlined yet elegantly layered, complementing the linear progression with a band that is another form of the color blocking. The continuity is punctuated with an all-white leather sofa set when they are closed and when the curtains are open, it unveils a beautiful swimming pool view. The other side of the room hosts a low, pristine white laminated built-in media center with recessed finger pulls that keeps things nice and simple. Notice the position of the 65-inch television – nice and low, with a concrete finish background that has two benefits. First, it doesn’t distract the eye while viewing. Second, it allows the electronics to blend in unobtrusively with the surrounding décor. The reading nook at the corner of the living room is extra cozy. The comfortable reading armchair and footstool by Ligne Roset called Tao is paired with a low table and an elegant Nomon Barcelona Clock. The wall clock is an addition that is as much about form as it is about function. Modern electronic clocks such as this one, has been carefully selected to make an extravagant and stunningly beautiful addition to minimalist contemporary living room.
The pantry / bar continues the white matte cabinetry, making it a wonderful backdrop to the white orbital expandable dining table by Calligaris paired with smart curvilinear dining chairs and an asymmetric statement pendant light. Bar unit employs a clever aesthetic technique with the nearby shelves displaying an inverted take on its stark white finish with a walnut color Veneer on the inner jambs. White Attica Ceasarstone brings character to the backslash without stealing the spotlight or distracting from the overall composition. The artwork chosen is quirky but in line with the minimalist modern theme. Extra dining space in the form of a round high table with yellow bar stools occupies this fantastic extension from the bar counter. It serves as an extra work-space when not being used as a breakfast table, and surely makes a nice little place for guests to chat while the host prepares drinks or snacks. The bar has everything the resident needs with a built-in wine cooler, fridge and freezer. There’s a tall unit with pull outs for every accessory.
The play pen arrangement comprises of colorful pieces of furniture that are a modern version of a rocking horse, and their geometric appearance is wonderfully simple to give a playground effect. When it comes to playroom seating, the designers have considered a comfy low seating like the kid-sized Togo Mini as a designated reading nook along with expandable Nolly table. A graphic reversible Gan Kilim Hexagonal rug, plenty of storage space and low height tables that work ergonomically for activities ranging from arts and crafts to small block building, as well as sensory activities such as play dough are key elements which add vigour to the space. The curvilinear design and soft edges make this playpen a kid friendly and safe play zone for a rocking good time.
Green linear balconies define the peripherals of the condo with a small walk space which leads to a little enviable sit out that can be accessed from the dining and bedroom. The master bedroom is clean and simple with hues of white and grey’s and a hint of red in the artwork along with throw pillows to bring out the brilliance in its simple decor.
In this modern minimalist renovation, the palette remains especially subdued. Despite the limited palette, color blocking does play an important role. A divide between wood, yellow and white defines the bar and dining, with the bulk of grey and blue serving as a strong anchor that directs the eye towards the social area. Light marble floors, blue and grey furniture, and white walls serve as the perfect background for the stylish objects within. One of the most impressive investments include the lighting choices and, their sweeping lines generating an immediate sense of movement and energy.
www.midoriarchitects.com
SHARE THIS
Contribute
G&G _ Magazine is always looking for the creative talents of stylists, designers, photographers and writers from around the globe.
Find us on
Recent Posts

Subscribe
Keep up to date with the latest trends!
Popular Posts





