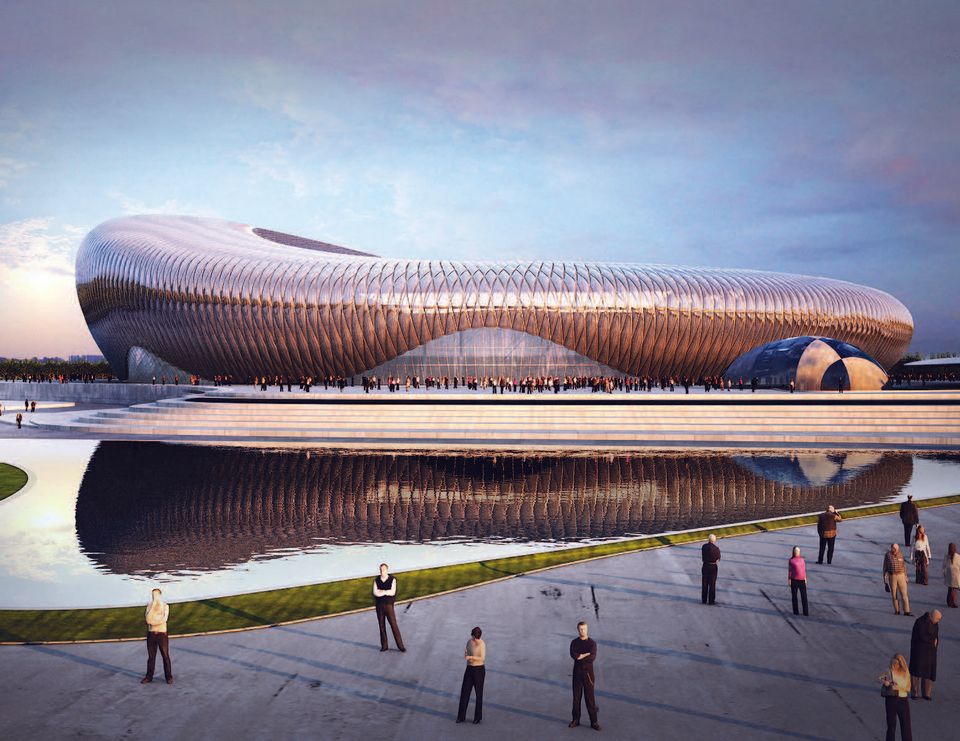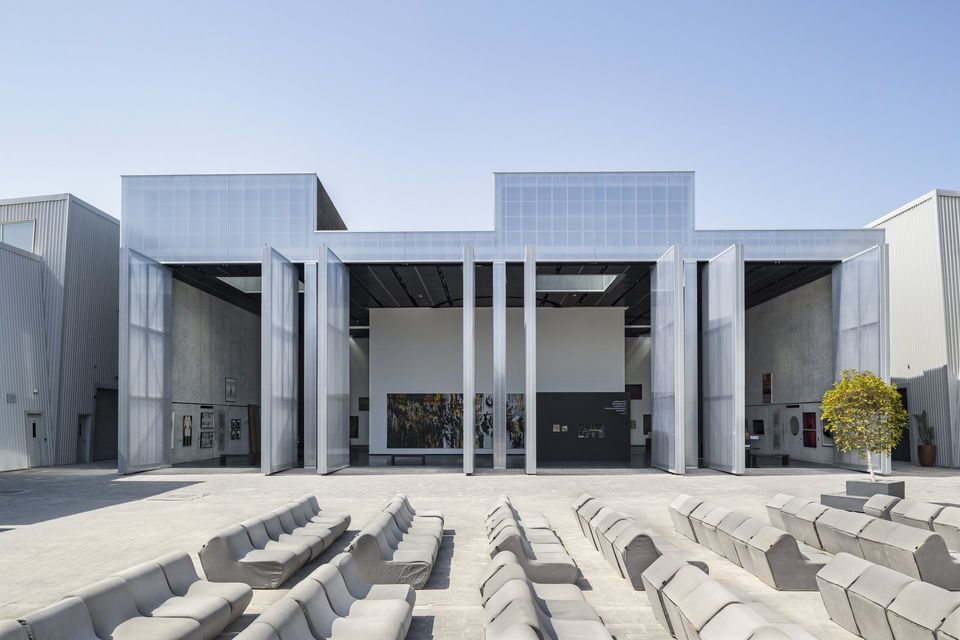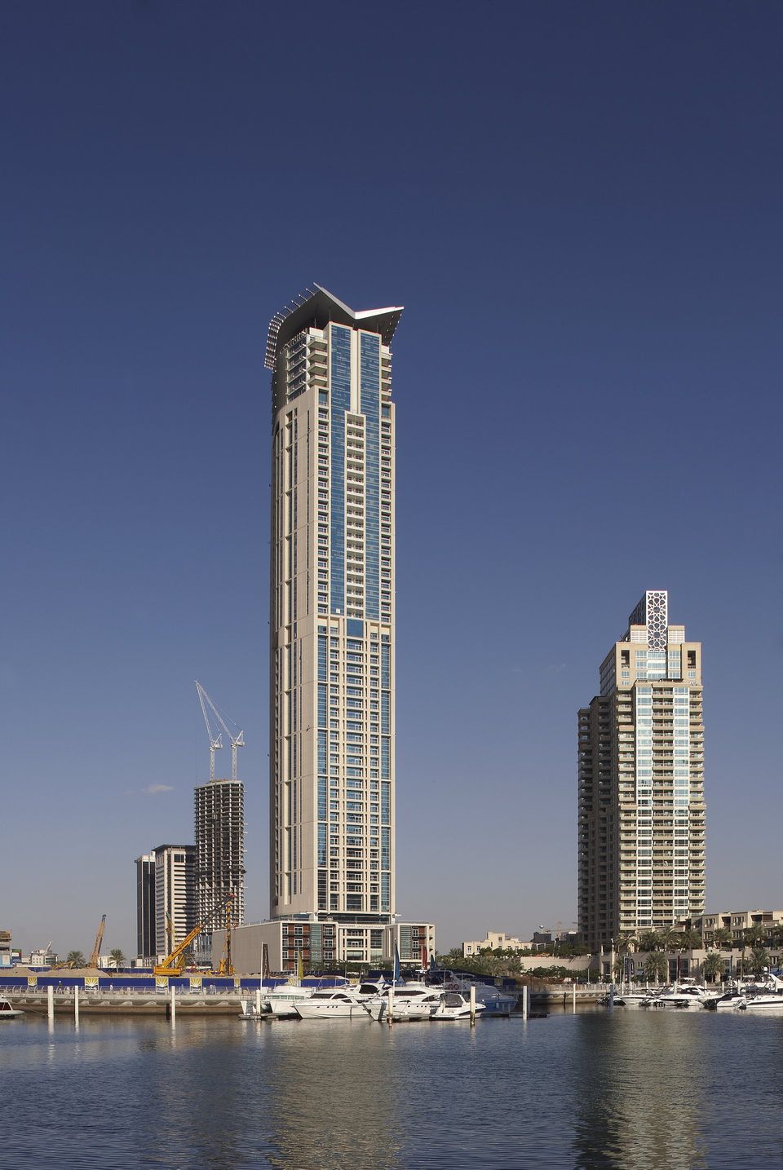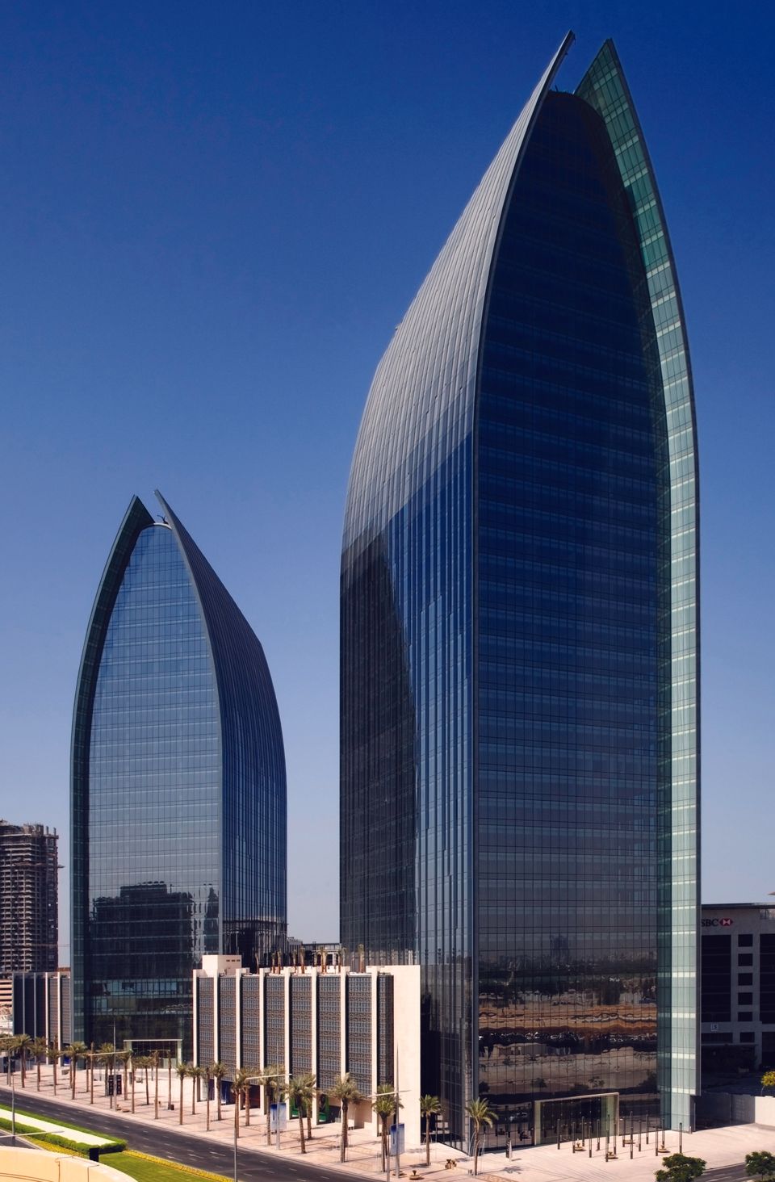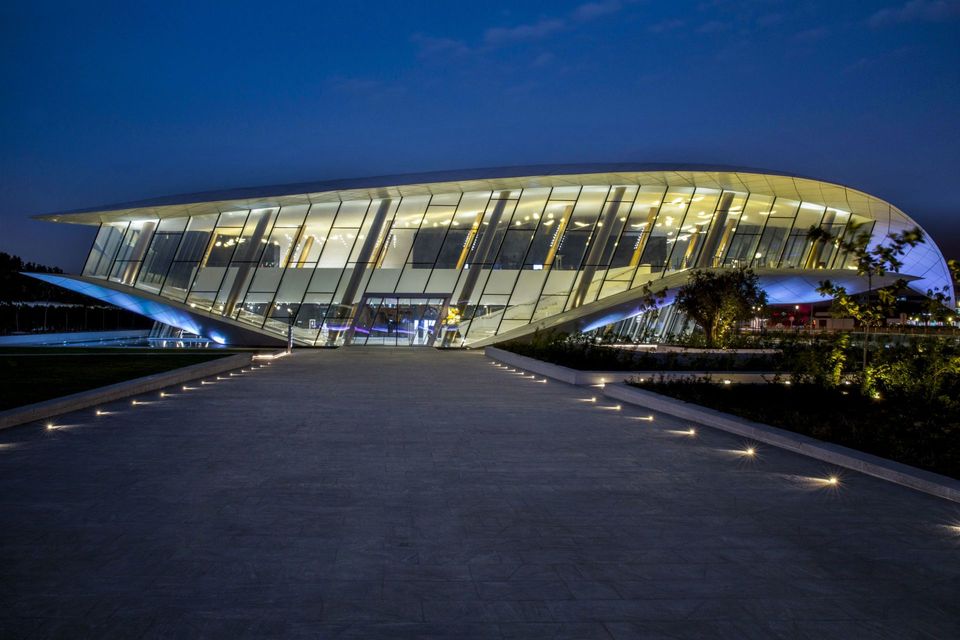Modern architecture
G&G _ Magazine is delighted to unveil the new selection in the architecture guide with the stunning projects in the Middle East.G&G _ Magazine is delighted to unveil the new selection in the architecture guide with the stunning projects in the Middle East.
Aspire sport stadium:
In 2010, RMJM was invited to take part in a competition to provide architectural and engineering consultancy services on the proposed Multi-Purpose Sports Hall at the Aspire Zone in Doha, Qatar. RMJM’s vision provides a truly flexible world class multi-purpose sports facility with an identity and a character that is both innovative and inherently Qatari. The key to its proposal is the flexibility of the venue whilst not compromising the performance of the facility between the events hosted. A shell structure using advanced lightweight translucent materials is structurally independent from the bowl seating structure, allowing for a truly flexible space.
Architects: RMJM
Concrete:
Located in Dubai’s Al Qouz industrial area, Alserkal Avenue was founded with the aim of promoting cultural initiatives in the region. Since then, it has become Dubai’s most important art hub with twenty-five galleries and art spaces. Concrete, a new venue, addresses the districts growing need for a centrally located public space which can host a diverse program.
Architects: OMA
Marina Heights Tower:
RMJM were appointed as design consultants and project manager for the Marina Heights Tower for The Abdul Salam Al Rafi group. Completed in 2006, the 208 m high, 55-storey building incorporates both commercial and retail space within the podium. The building utilises the use of sliding timber screens at podium level to allow both introverted and extroverted outlooks from the podium residential units. Pre-cast screens provide solar and wind protection to the side elevations.
Architects: RMJM
Boulevard Plaza:
They claim an attention all their own: enigmatic, tall, almost identical office buildings - one 36 storeys high the other 30 storeys - obsidian megaliths left over from before the time the sands overtook the UAE peninsula. But these are too sleek for a Palaeolithic origin. Although they are like no other Muslim building anywhere, their shapes are redolent of classical Islamic form: the pointed arch, the systematic detailing of the external glass cladding.
Architects:
Andrew Bromberg at Aedas
Etihad Museum:
Dubai’s Etihad Museum is totally dedicated to the promotion of history, culture and artistic heritage of the United Arab Emirates. Each detail of the structure, a magnificent pavilion of 25.000 sqm, was studied in order to transmit values which, in 1971, led to the union of seven Emirates (Abu Dhabi, Ajman, Dubai, Fujaira, Ras al-Khaima, Sharjae Umm al-Qaywayn) in one nation. The intention of the building’s futuristic design, through the symbology of the elements used, is to offer a visual representation of UAE’s history. The aim of the project is to make the Museum’s stunning architecture stand out and to emphasize the uniqueness of its structure. The wavy shape of the building is designed to remind us of the shape of the unification Treaty of the UAE, whilst the seven tapering columns symbolize the pens used by the Founding Fathers of UAE, the seven sheiks who signed the Union Agreement in 1971. The technical-lighting project was realized by Umaya Lighting Studio based in Dubai, one of the most innovative emerging lighting studios in the Middle East market.
Architects: B Light
Dubai Metro:
The Aedas-designed Dubai Metro has two lines. The Red line extends from Dubai airport, across Dubai Creek, past the financial centreof the city and down to Dubai Marina. The shorter Green line, which is largely underground, serves the older Bur Dubai District along Dubai Creek opposite the Dhow Harbour.
Architects: Aedas
SHARE THIS
Contribute
G&G _ Magazine is always looking for the creative talents of stylists, designers, photographers and writers from around the globe.
Find us on
Recent Posts

Subscribe
Keep up to date with the latest trends!
Popular Posts





