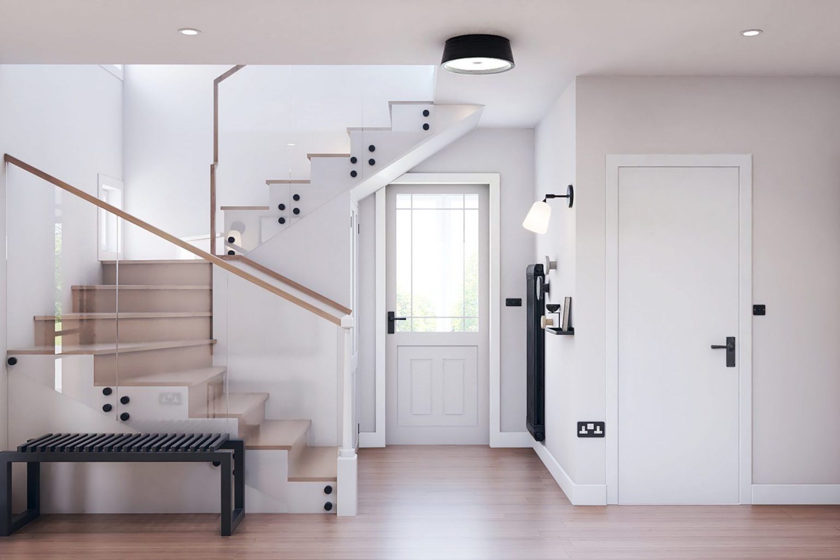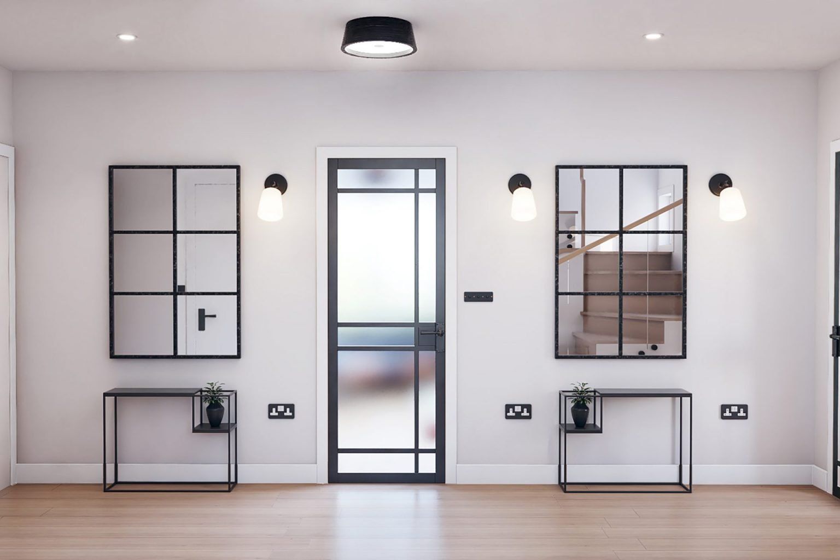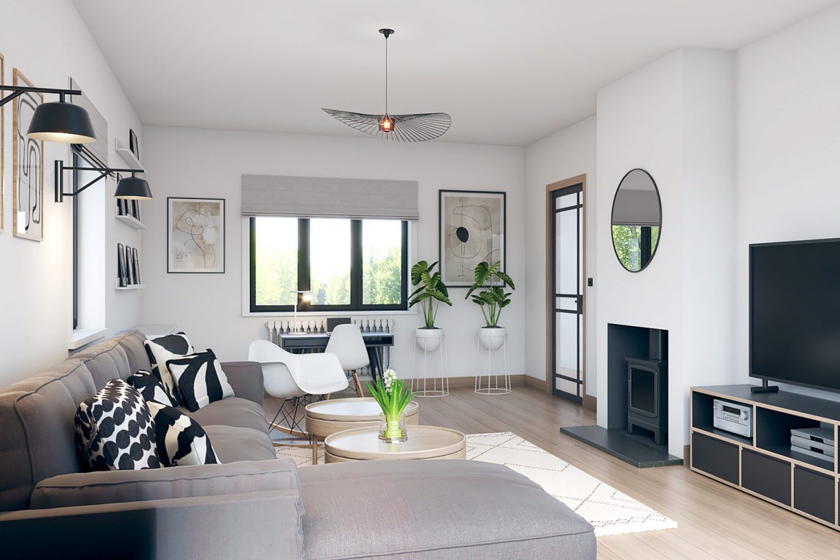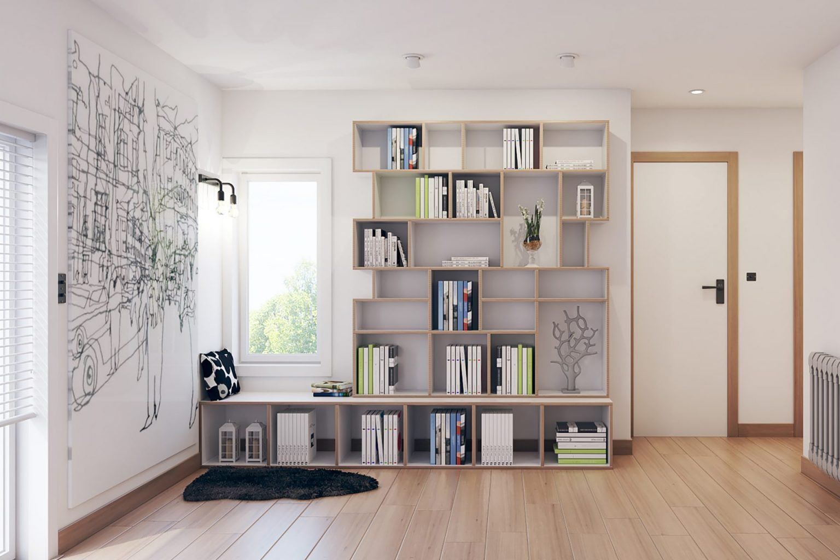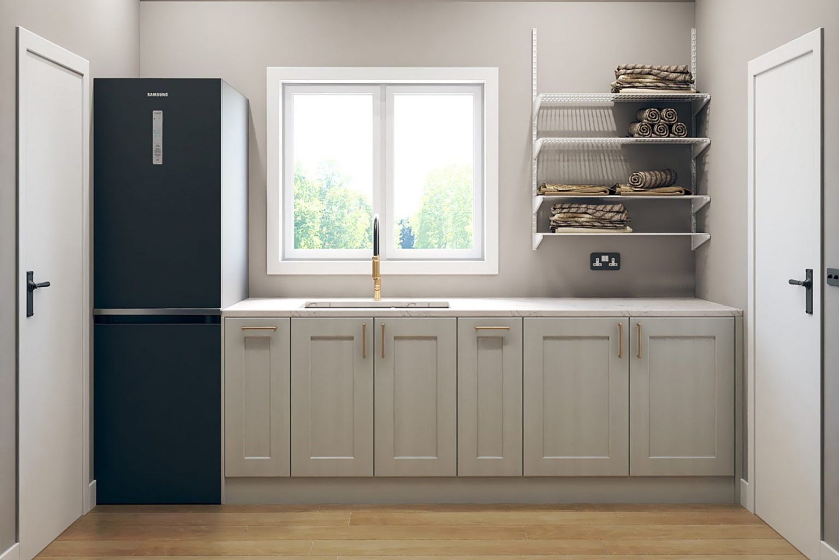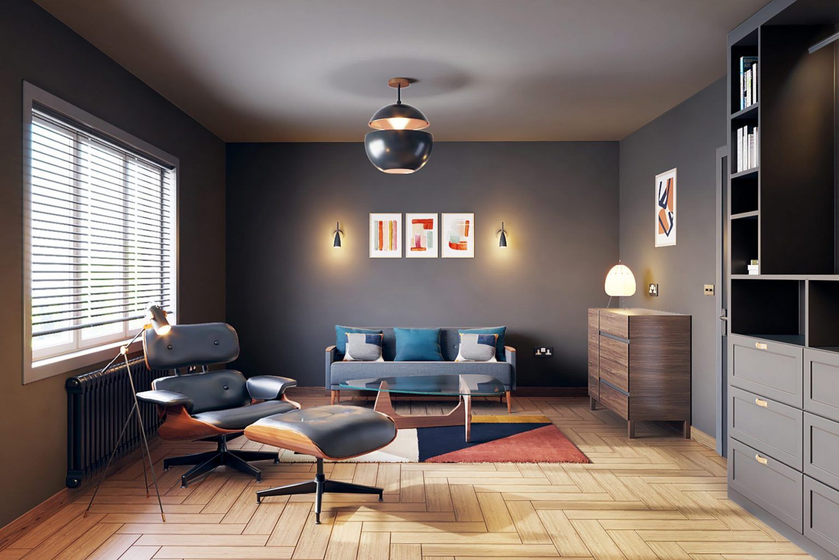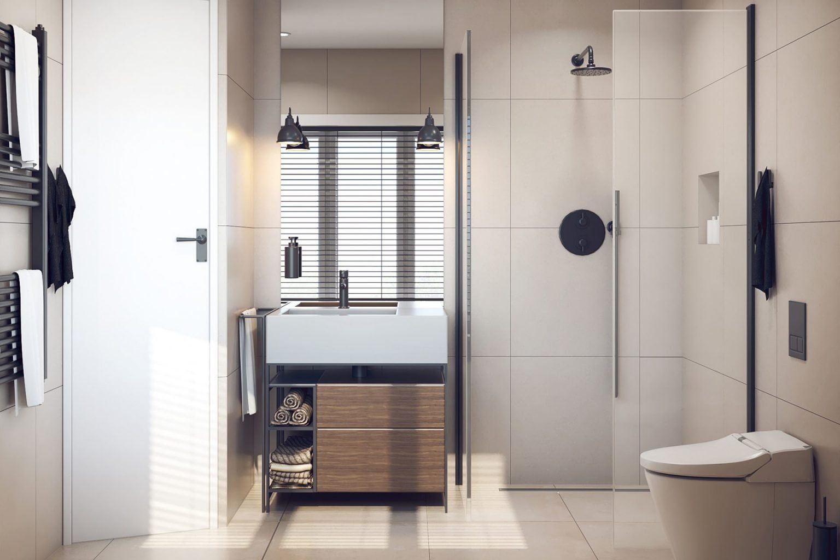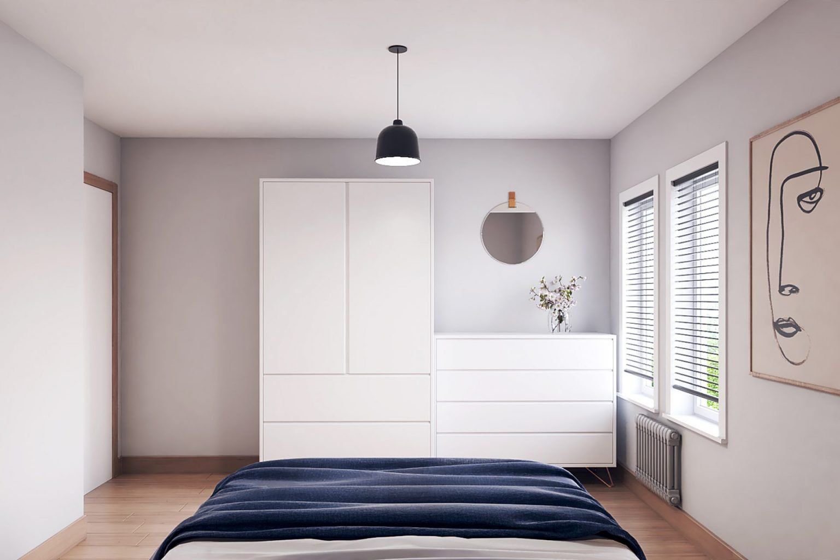Katie Malik Interiors – The Art of Creating Spaces Intended to be Enjoyed
Katie Malik Interiors, a renowned Cambridge-based interior design studio recognized for its outstanding designs of luxurious private residential interiors, won Luxury Lifestyle Awards in the category of Best Luxury Residential Interior Design in South East England for Scandinavian style family home remodel.
Entrance hallway 1
The distinctive and holistic approach that allows KM Interiors to create bespoke comfortable spaces for happy living, is a credit to Katie Malik, the studio's Founder and Creative Director.
Katie’s story and her journey to establishing and running her own prominent interior design studio is a vivid example of how the right career choice, perseverance, and determination can bring great benefit and harmony not only to the person who made that choice, but also to the lives of many others. After graduating as a linguist and working as a teacher for a while, Katie Malik made the courageous decision to retrain and do what attracted her from an early age – to become an interior designer. She attended Interior Design at Chelsea College of Art in London and the National Design Academy, as well as worked in design studios with seasoned interior designers that gave her valuable hands-on experience.
Entrance hallway 2
The overall style of Katie Malik Interiors' works can be described as contemporary classics, and the interior spaces created by the studio are often characterized by refined clean lines and crispness. However, each project is completely created in accordance with the client's requirements, so the result is always unique. The starting point for every project is the interview with the client, during which Katie and her team ask questions to clarify what the client expects from the space. Based on the results of the interview, they proceed to work on a concept design that includes the overall mood of the project, colors, shapes, textures. Subsequently, these inspirations are developed into sketches, photorealistic visuals, and actual interior space designs.
Katie Malik Interiors collaborates with structural engineers, architects, and lighting designers, who implement the creative ideas of the studio's specialists. As a result, clients avoid the stress of the work process and enjoy watching their dream home being created.
This scandinavian style project embodies the best features of Katie Malik Interiors' practices. The homeowners, a young family, wanted to redesign and update the five-bedroom property so that the new interior would fit their needs and lifestyle. As a result of communication with the clients, Katie Malik suggested creating the interior space in a clean, minimalist Scandinavian style with Mid-Century influences.
Family room
The homeowners, a young family, wanted to redesign and update the five-bedroom property so that the new interior would fit their needs and lifestyle. As a result of communication with the clients, Katie Malik suggested creating the interior space in a clean, minimalist Scandinavian style with Mid-Century influences. The client was provided with a full turnkey service. The specialists completely renovated the property, specified the furniture, lighting, finishes, and designed bespoke joinery. The updated interior design created a sense of lightness and spaciousness that allowed clients to fully enjoy their home.
SHARE THIS
Contribute
G&G _ Magazine is always looking for the creative talents of stylists, designers, photographers and writers from around the globe.
Find us on
Recent Posts


Subscribe
Keep up to date with the latest trends!
Popular Posts





