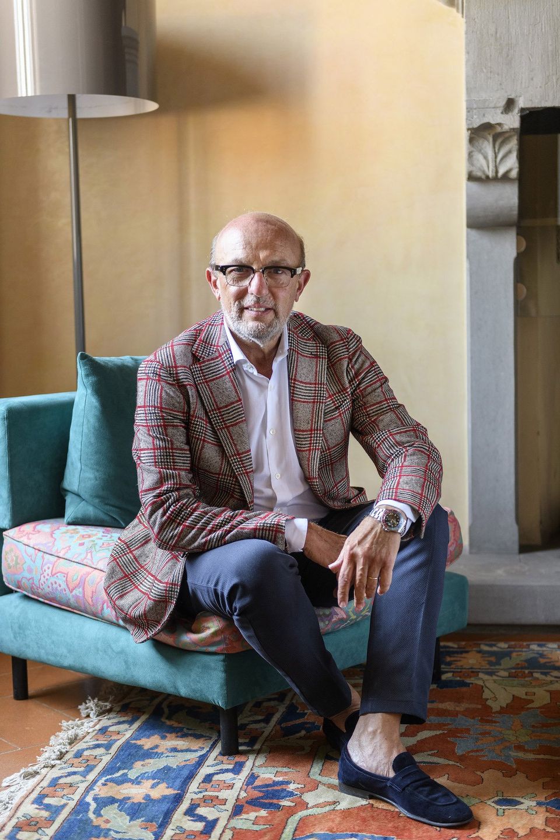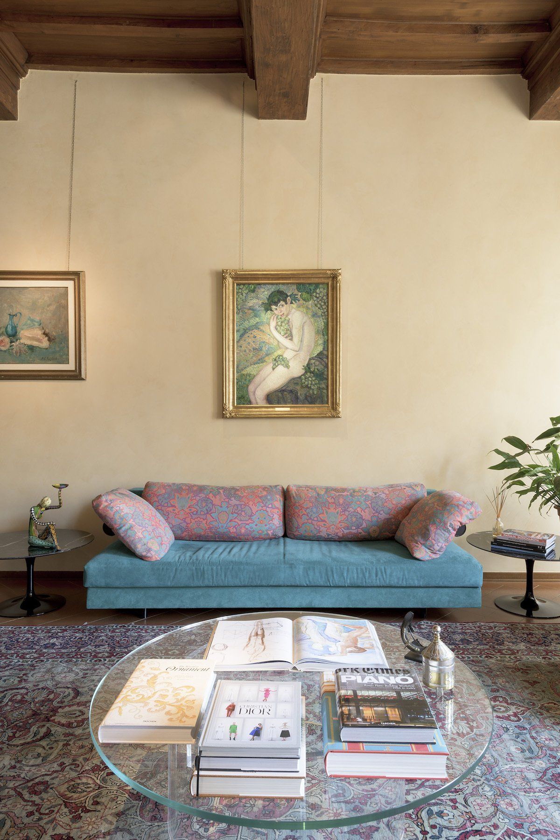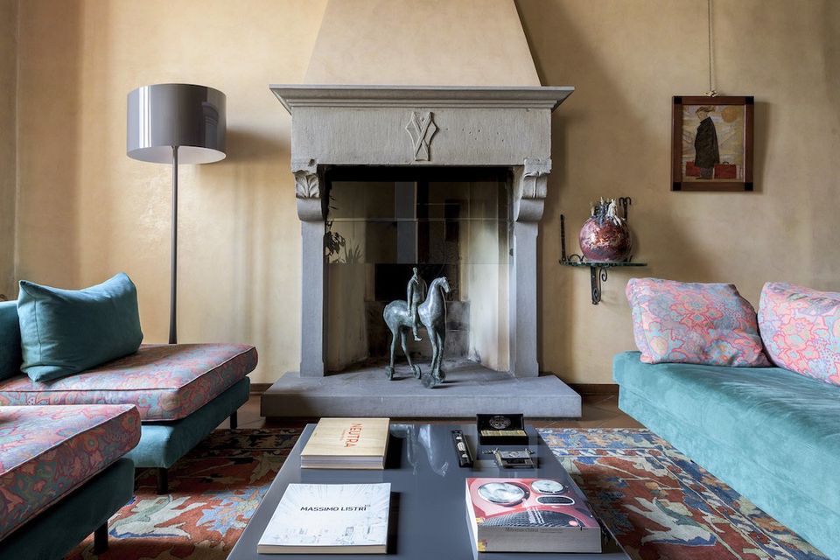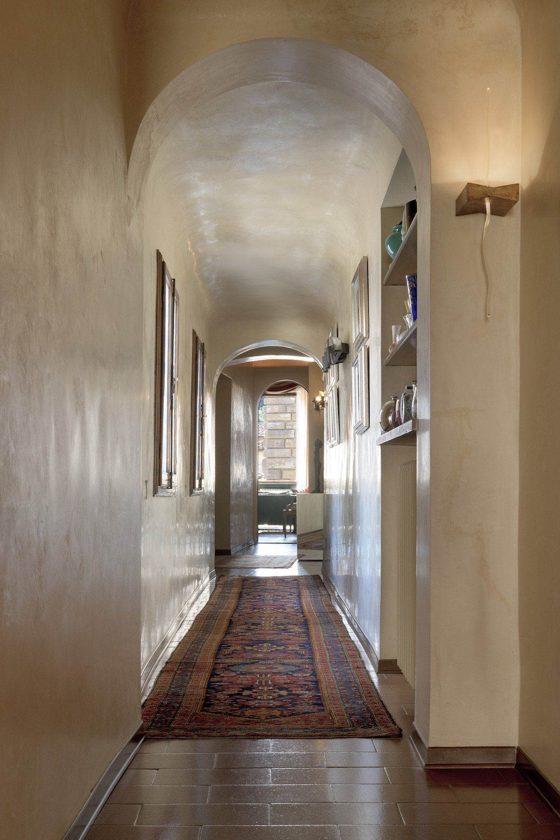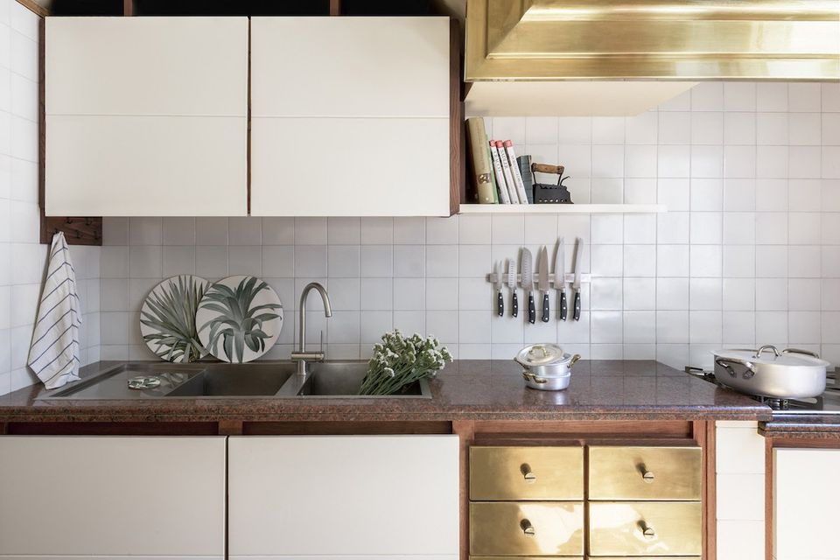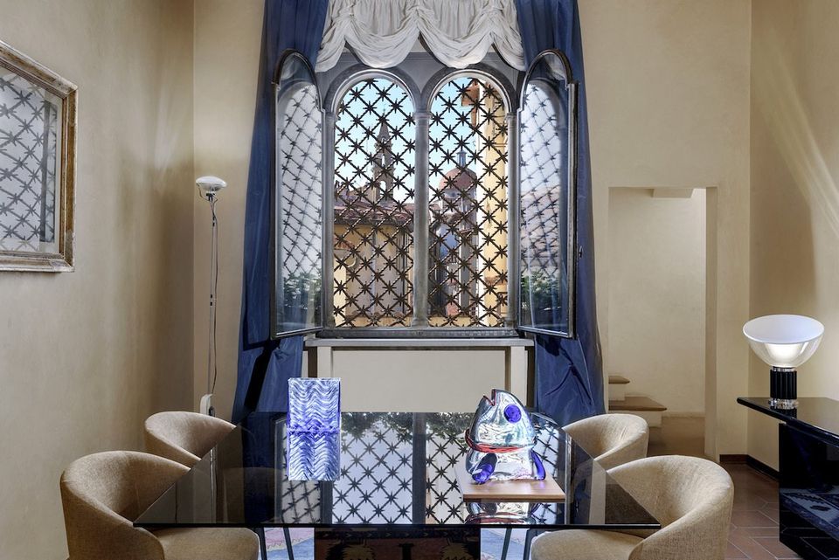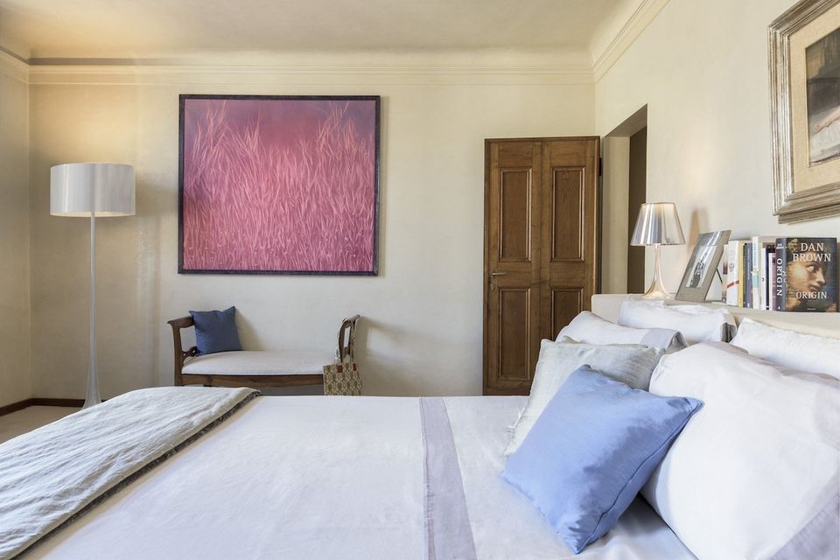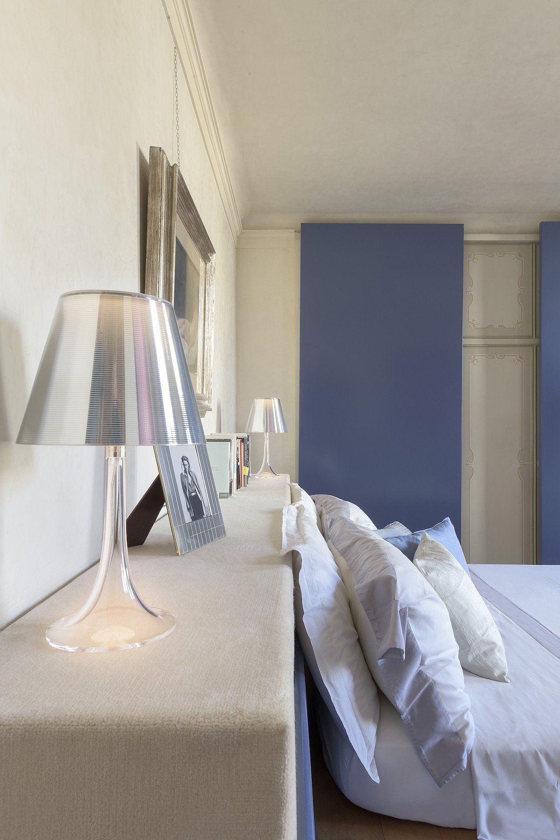Italian touch and eclecticism
Massimo Pierattelli designed its home in Florence that reflects not only a life story but also the work of his studio, established 40 years ago.
Italian architect Massimo Pierattelli opens the doors of his apartment in the heart of Florence and reveals a world which reflects not only a personal story but also the design style of Pierattelli Architetture - the studio he founded in 1980. The multi-disciplinary, eclectic approach can be seen in the 300 square-metre apartment that he shares with his wife Roberta, who works with him as an urban planner.
Situated in a listed palazzo from the early 16th century, the house overlooks Piazza de’Pitti in the Santo Spirito area of Florence’s Oltrarno quarter. The 16th century elements and period features, typical of Florence’s most authentic quarter, include exposed wooden ceiling beams, stone fireplaces, and corridor archways. They blend seamlessly with bespoke solutions, iconic designer furnishings, artwork and ethnic objects, giving spaces a unique, evocative personality centred on recollection and history.
The entrance of the house opens up into a large living space featuring a 3-section grey wooden bookcase. Impactful lighting adds a majestic, theatrical dimension to what is an everyday space. Designed by the architect, the vertical blocks of the bookcase blend with the poetic linearity of the ceiling beams, thereby showing off the wall and also the entire space.
Beside this, an iconic Arco floor lamp by Flos creates a symbiotic relationship with other design pieces like Antonio Citterio’s 1986 Sity sofas, a Spun Light by Flos, a Cruise table by Lema, and black Tulip tables by Knoll designed by Eero Saarinen.
Artwork and beautiful objects sourced from around the world come together to add a personal feel to the space and create a showcase of memories and passions. These include a painting by Carlos Albertos Castellanos and Giampaolo Talani, a statue of a horse by Paolo Staccioli, Tuareg wares and Imba jewellery collected while travelling, and a Persian rug. They are items that remind us of places visited, voyages made, and people met, and represent a bigger exploration of materials, forms and colours.
“Respecting what was there before, capturing its originality and power and giving it a new life using harmonious, modern solutions. This is something we do every day when we sit down to work and so applying this approach to the private sphere came spontaneously to us. This home does not stem from one individual piece of work, but from a constant layering up of very precise micro changes that reflect a past, an evolution, and an intimate story”.
The walls of the apartment are coated with a highly polished lime plaster which is made with a mixture of gelatine, natural pigments, and powdered marble. This creates a brilliant interplay of vibrant light effects, which are accentuated by the materials that have been chosen for the furnishings and surfaces, such as the yellow Siena marble in the main bathroom.
The stunning kitchen was designed by Massimo Pierattelli and features splendid, light- reflecting polished-brass details that have been handcrafted and paired with a granite worktop and wooden elements.
The dining space includes the Block table by Acerbis and the Sheraton sideboard (both in black gloss). The latter was designed by Lodovico Acerbis and Giotto Stoppino in 1977 and was the winner of the Industrial Design Association’s Compasso d’Oro in 1979. Taccia and Toyo lamps by Flos complete the space, along with Bea chairs by Lema, a glass fish by sculpture by Egidio Costantini and artwork by Raffaele de Grada.
The family’s passion for art and design can also be seen in the master bedroom, where design pieces and works of art include a Spun Light by Flos and a painting by Andrea Chiarantini. Fabrics and furnishings in fleur de lys blue come together beautifully with pale walls, while the Renaissance architecture of Palazzo Pitti can be glimpsed from the window, reflecting the beauty of the city that is the home of the Renaissance.
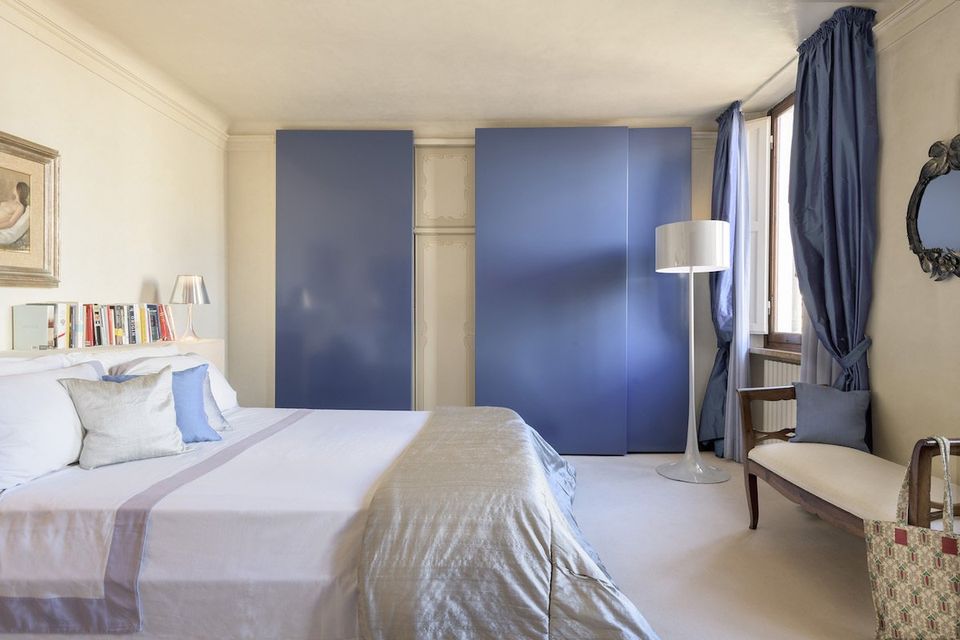
Interior Design Pierattelli Architetture www.pierattelliarchitetture.it
SHARE THIS
Contribute
G&G _ Magazine is always looking for the creative talents of stylists, designers, photographers and writers from around the globe.
Find us on
Recent Posts


Subscribe
Keep up to date with the latest trends!
Popular Posts





