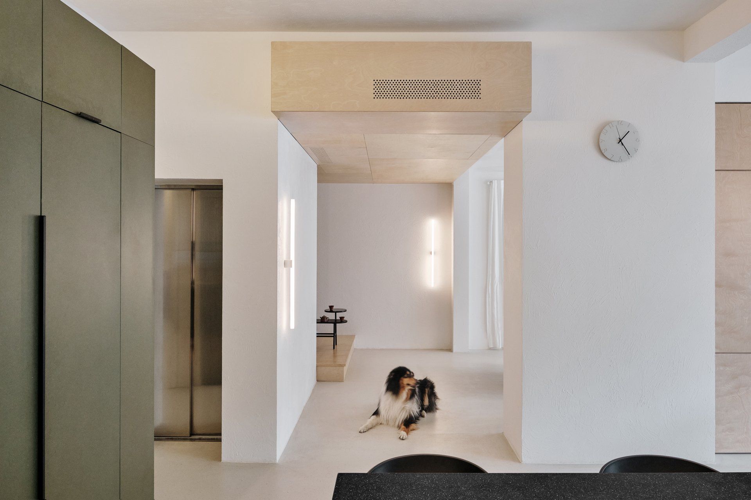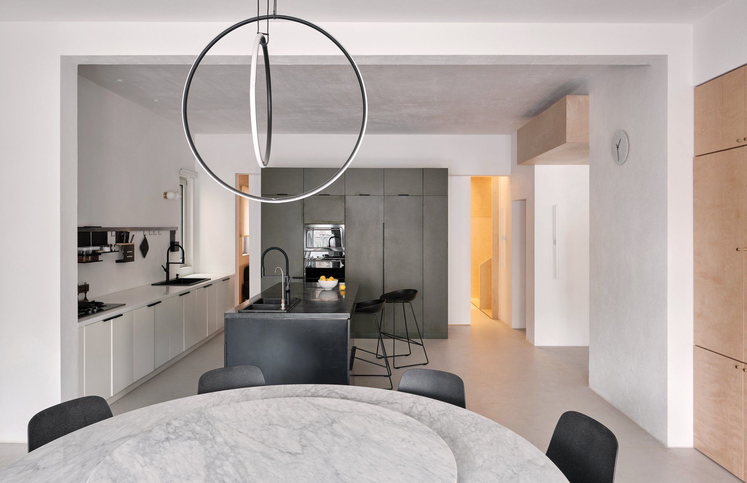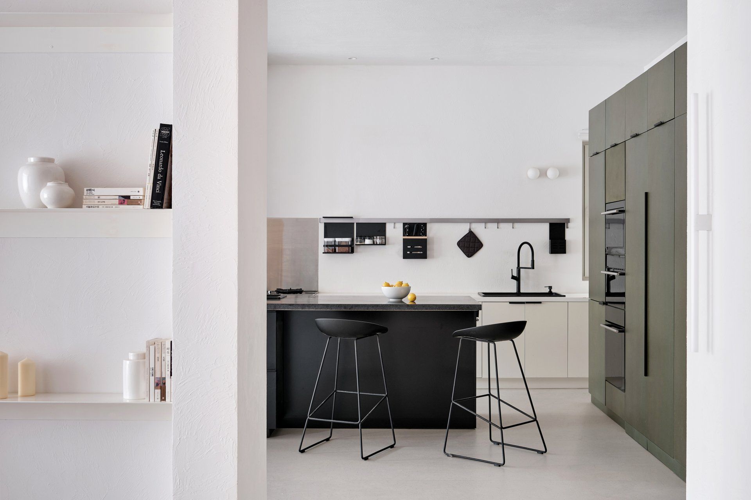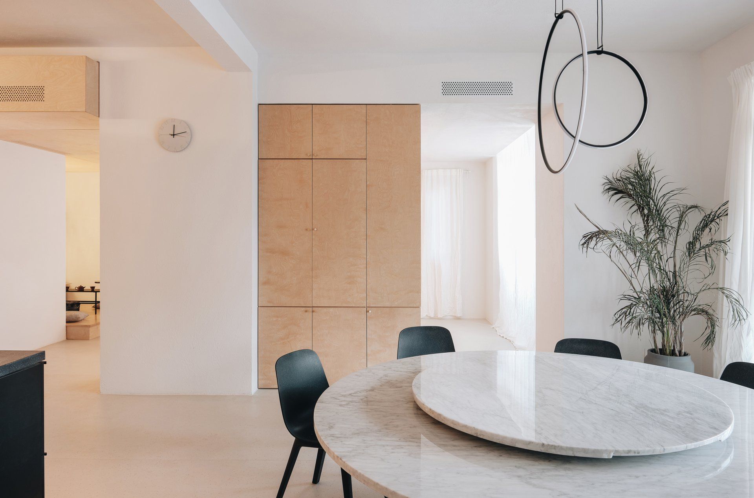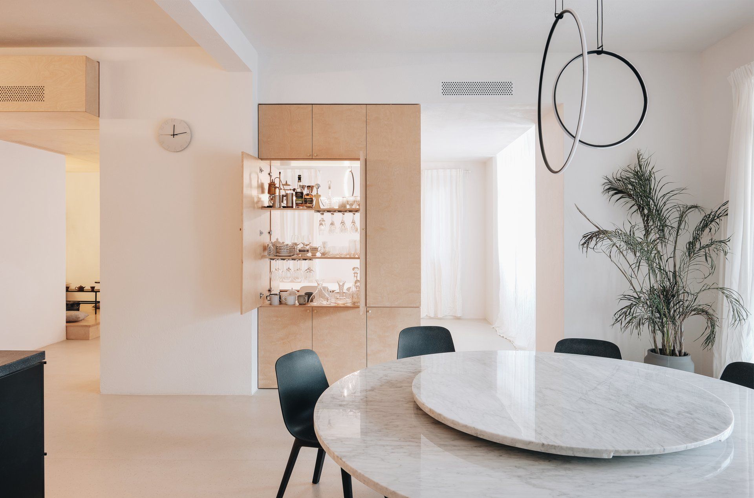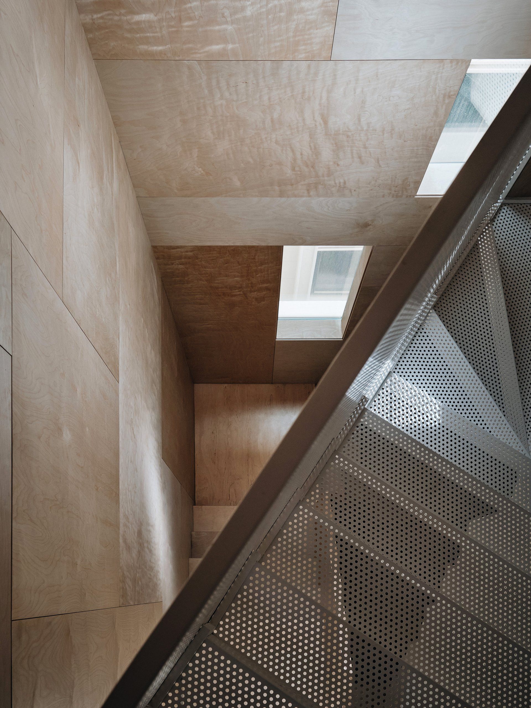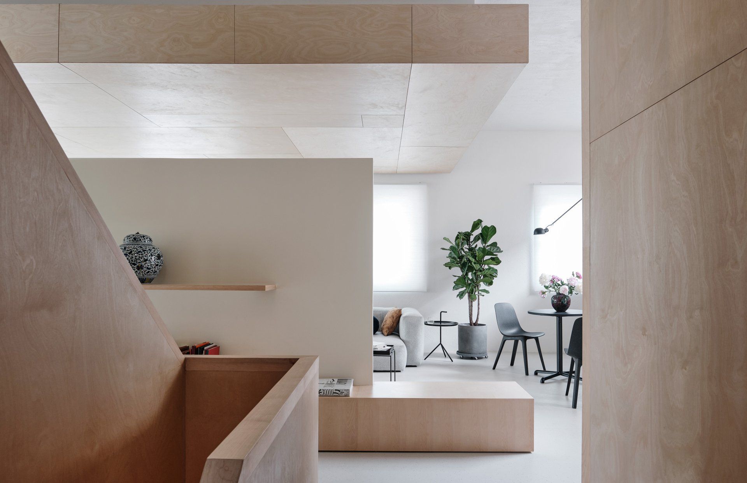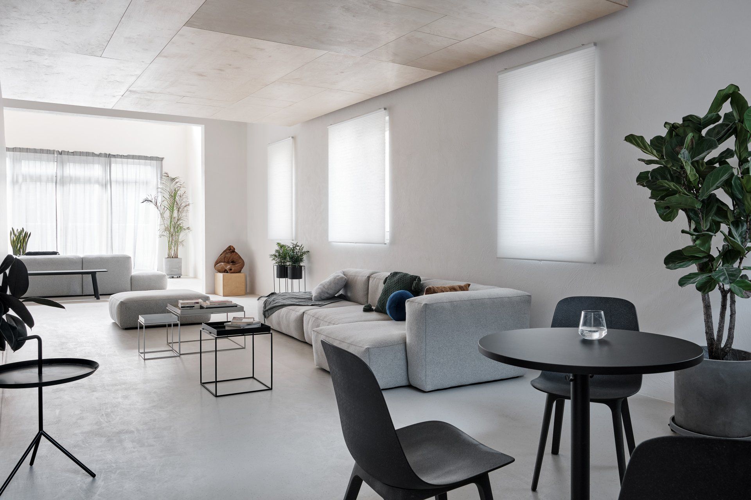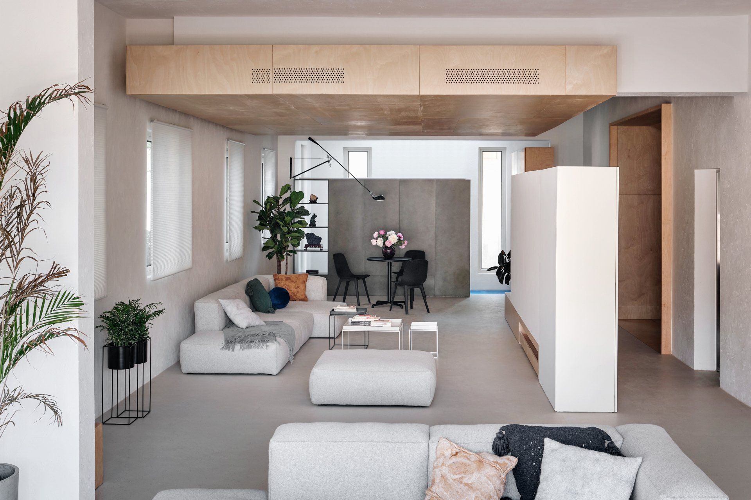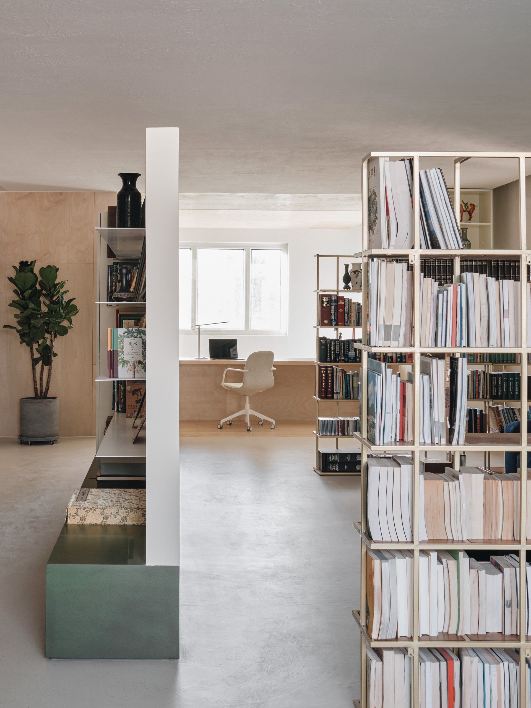House HD
MDDM STUDIO projected a 600 sqm house organized in 4 floors, from a B1 partially open to a private garden till the attic in the 3rd floor, located at the foot of a hill side area in the north of Beijing.
The new functional program allows three generations of the family to enjoy both shared spaces and private ones in an open plan configuration.
The design uses built in furniture and double height volumes to create a space that is open and fluid but in the same time it is also able to accommodate specific setting for the requirements of the different members of the family. In the first and second floor the grandparents are accommodated. The daughter has her room in the 2nd floor with a mezzanine. The 3rd floor is used by the parents. The basement with the access to the garden is the common area, with kitchen, dining and entertainment areas. Customized furniture is zoning the areas and circulation for a smooth transition between public and private spaces.
Vertical connections through the house are created by double height spaces in every floor.
The staircase is divided in 2 parts. The main element from B1-F2 seats on the original structure and is entirely cladded in birch plywood including walls and ceiling, creating an independent volume from the rest of the house. Inside this volume a new perforated steel staircase is inserted, which connects F2 to F3 in a diagonal shape.
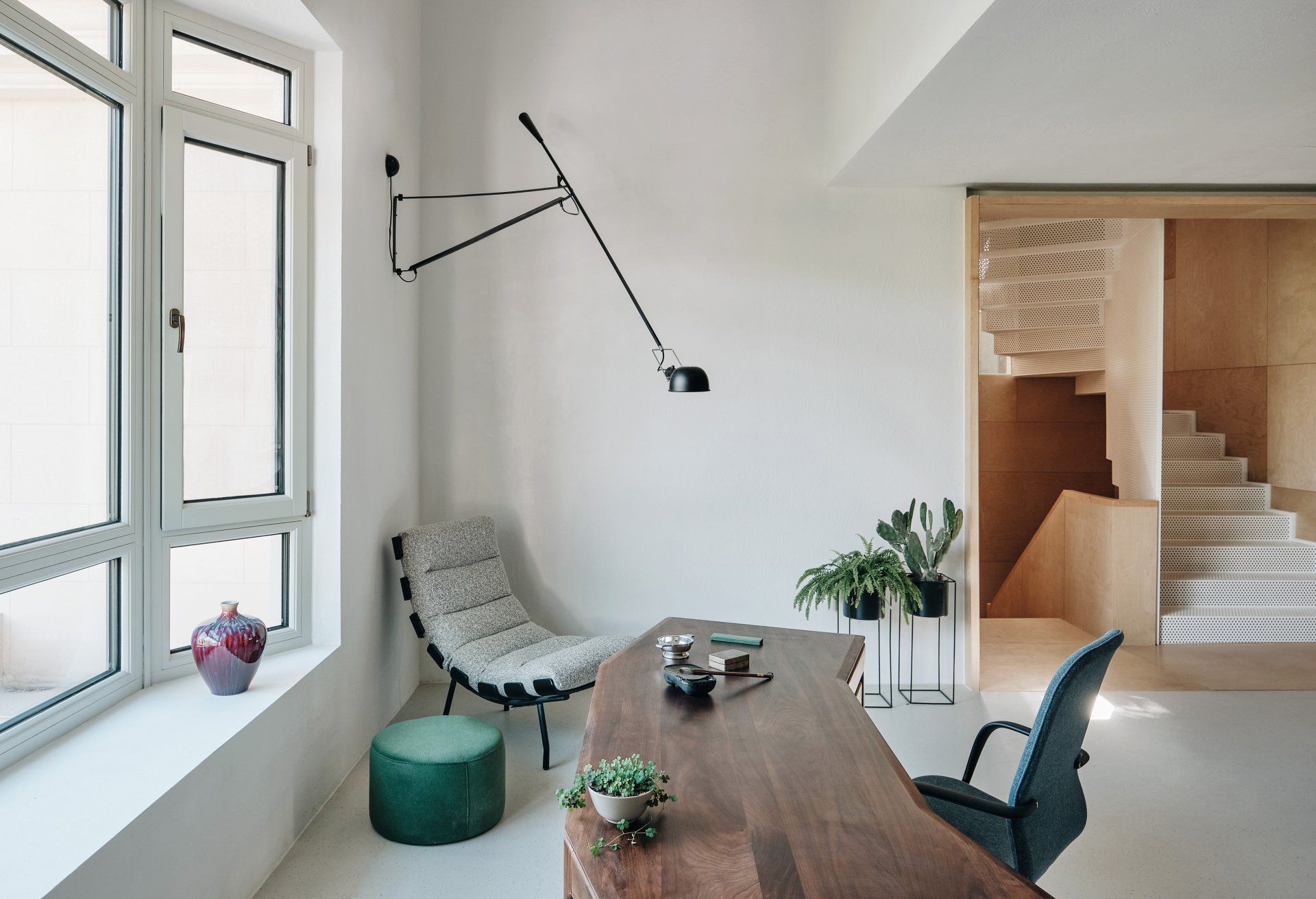
All main materials are chosen in nude color or birch plywood. Colorful highlights in green and blue are carefully integrated by customized furniture or small floor or walls applications.

Photography
Jonathan Leijonhufvud
Interior Design
MDDM STUDIO
SHARE THIS
Subscribe
Keep up to date with the latest trends!
Contribute
G&G _ Magazine is always looking for the creative talents of stylists, designers, photographers and writers from around the globe.
Find us on
Home Projects

Popular Posts





