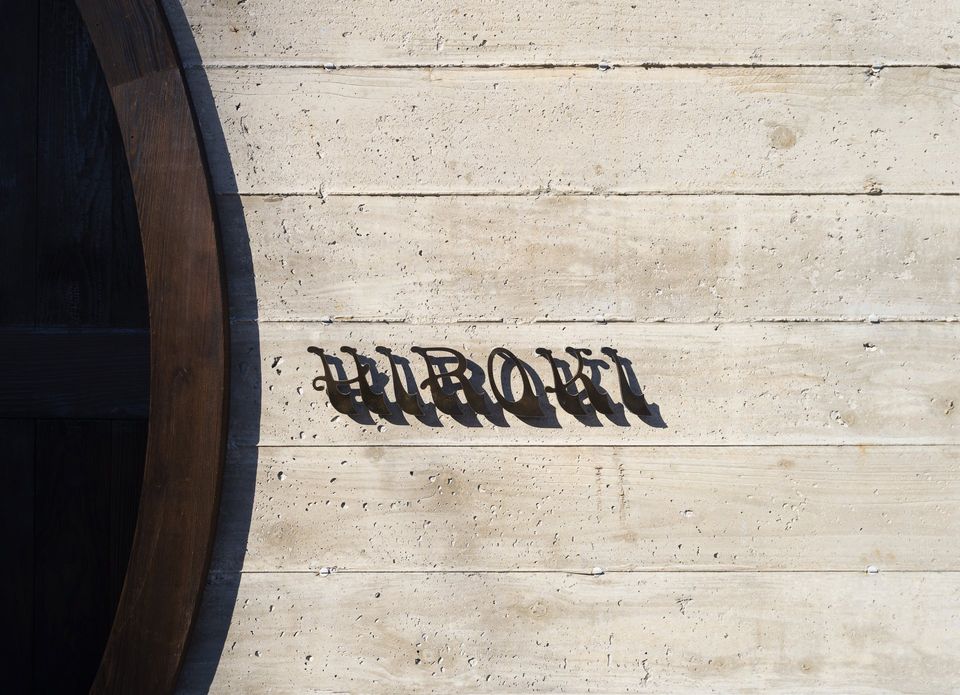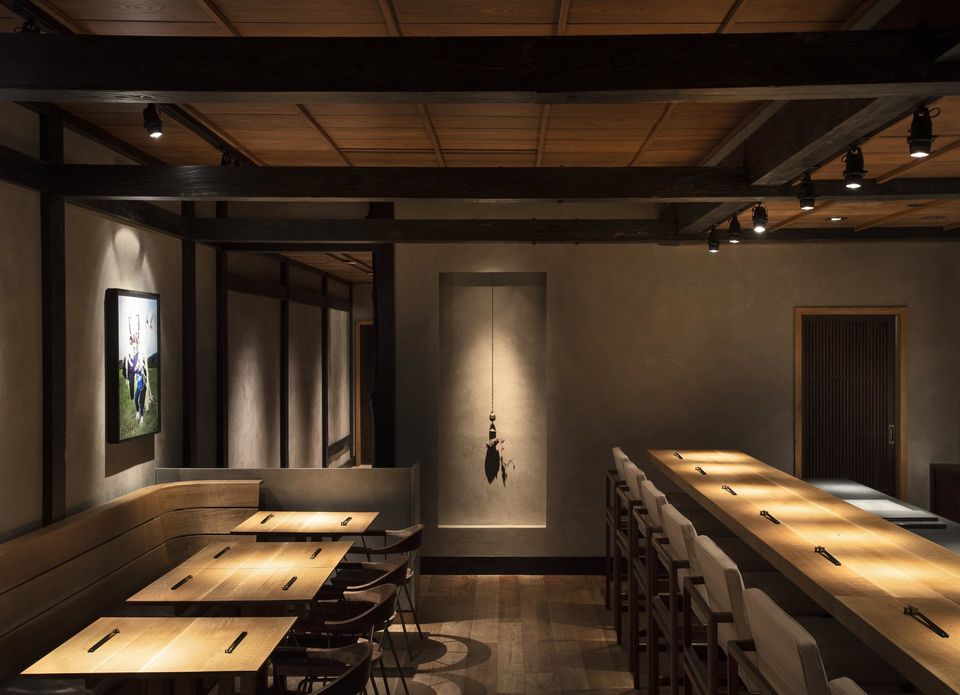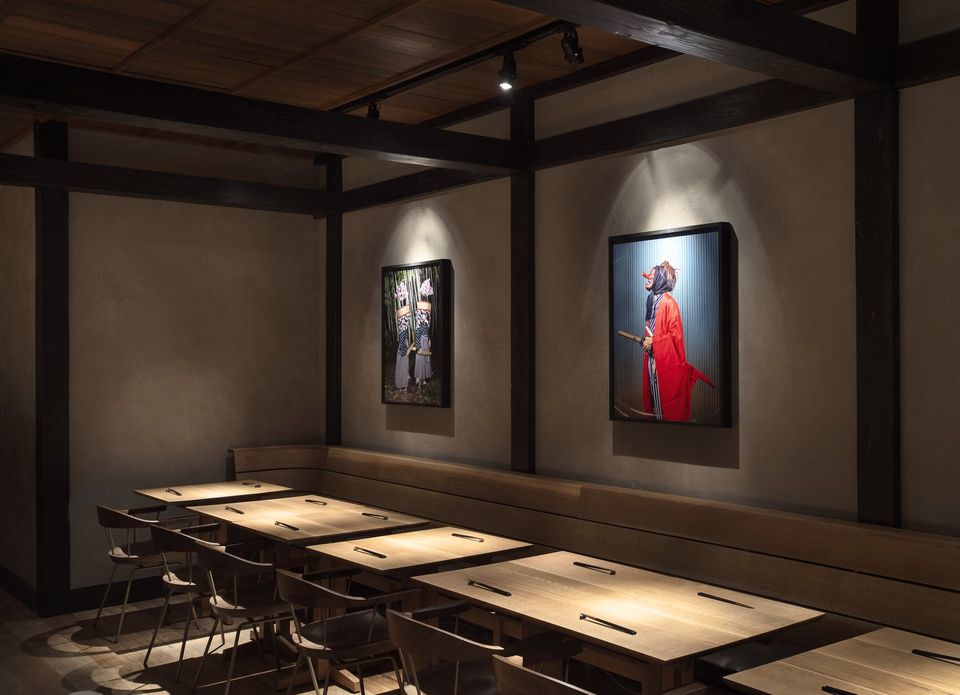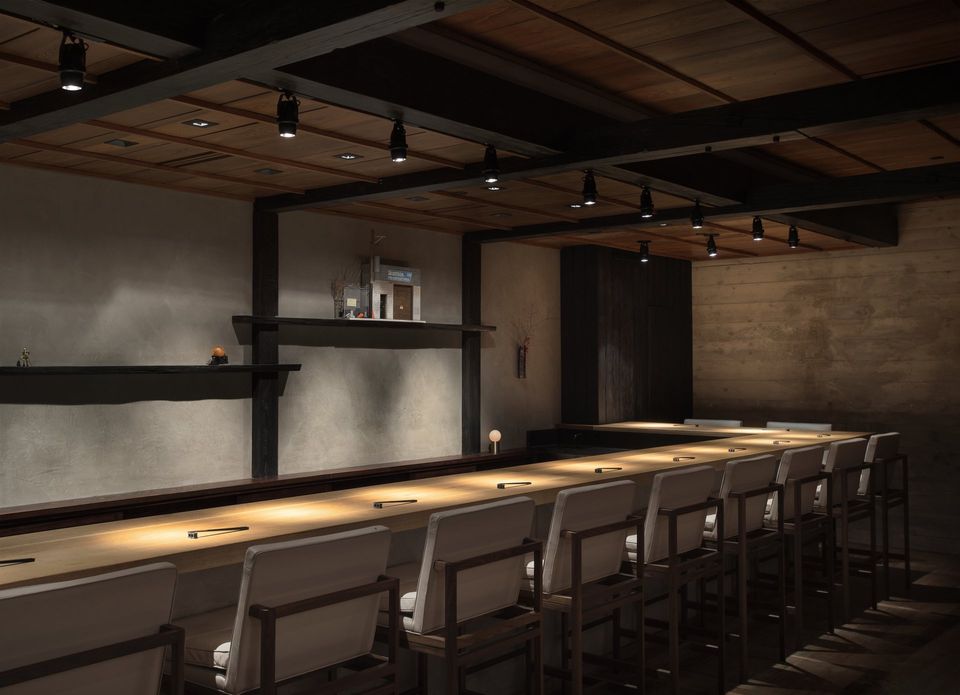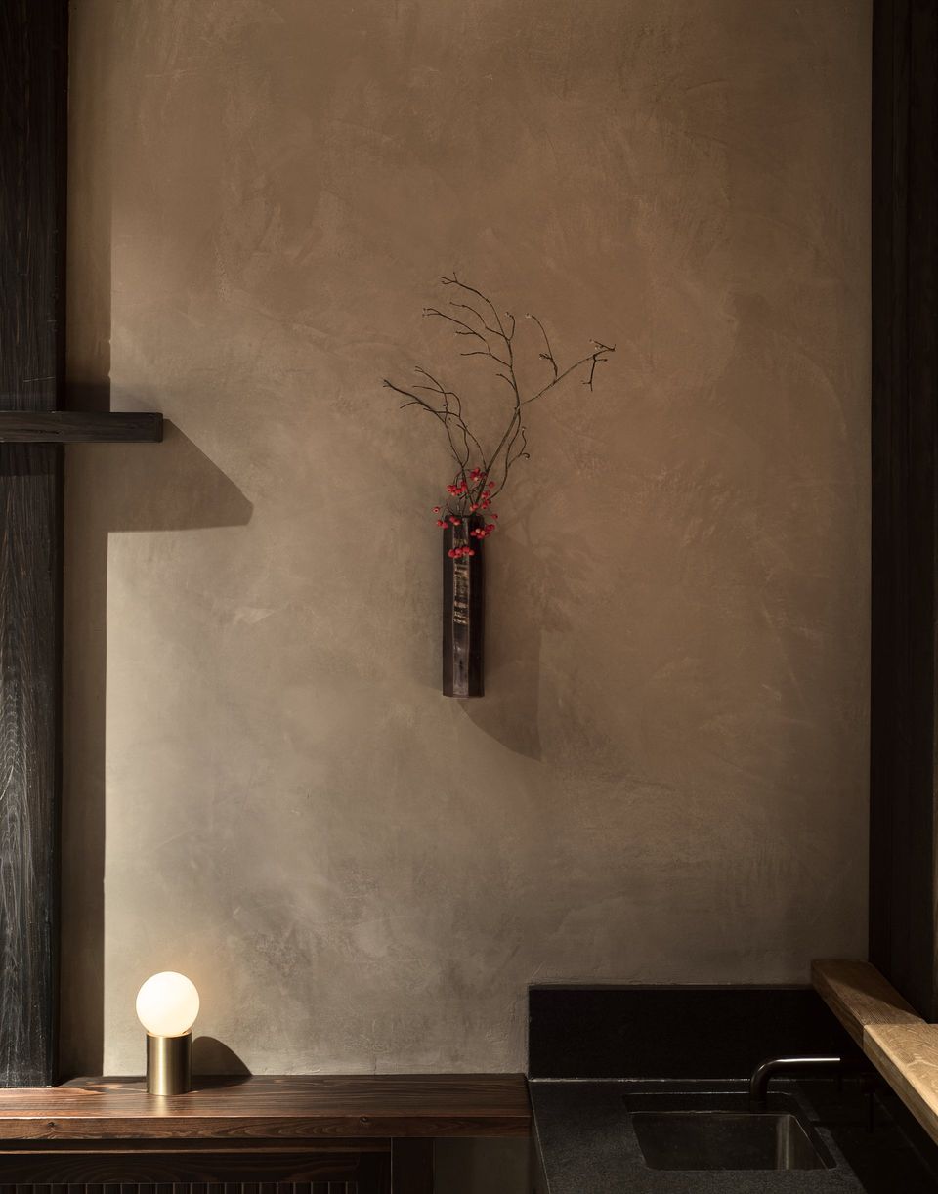Hiroki
Located in the historical neighborhood of Fishtown, Philadelphia, Hiroki is an immersive soulful Japanese dining concept combining the region’s nostalgia, customs and cuisine.
A contemporary insertion into the framework of Fishtown’s industrial past, Hiroki is the next extension of the nationally acclaimed Wm. Mulherin's Sons Restaurant & Hotel, introducing an entirely unique hospitality experience to the neighborhood and Philadelphia alike.
Deeply rooted in Japanese tradition and technique, the menu is overseen by highly regarded Japanese Executive Chef Hiroki Fujiyama, previously from Philadelphia’s esteemed Morimoto, where he trained under world-renowned Masaharu Morimoto for more than 10 years. The dining experience represents evolved authenticity; HIROKI begins with several native dishes, which focus on local produce and vegetables, followed by a seasonal multi-course nigari tasting. Each course is thoughtfully paired with a specific sake, carefully selected from different styles and grades found across Japan, or libations from Hiroki’s beverage program, which highlights an international wine list, and a curated selection of Japanese whisky, gin, and shochu. The restaurant’s service approach focuses on the art of omotenashi, emphasizing harmony and attention to detail in anticipation of the guest’s needs to enhance the overall hospitality experience.
Designed by Philadelphia-based Method Co., the inspiration was drawn from a period of living in Gion, a district in Kyoto. Method’s passion is ingrained in natural tactile materials, craftsmanship and a lived-in sensibility to create a method to compelling storytelling. Deeply rooted in 1,000+ years of time-honored aesthetics, from the exteriors to the interiors, Method Co. synthesized a comfortable yet sophisticated minimalist environment, incorporating monochromatic colors, regional timber and reclaimed Southeast Asian teak flooring to cultivate a natural flow of energy throughout the space. The building’s Brutalist façade, structured by raw board-formed concrete and a protruding lattice screen, highlights an entrance door, spanning 10 ft. in diameter, that was made locally entirely by hand using the ancient Japanese technique of Yakisugi (焼杉), a method of wood preservation. Inside, a palate of raw concrete, bronze accents and honed stone are accented by soulful Japanese design elements, from a woven ceiling above the entrance vestibule to custom furnishings reminiscent of a Machiya (町屋), a traditional wooden townhouse, to serve as a counterpoint to the Brutalism. The weathered tones of the plaster wall, ceiling’s exposed sculptural beams and textured joinery are balanced by harmonic tones and surfaces rendered in raw materials, such as the Quartersawn white oak sushi bar and clay plaster that naturally absorbs the acoustics to reinstate the transcendent pleasures in mind.
Sitting on quiet Lee Street in a residential streetscape, adjacent to sister establishment Wm. Mulherin’s Sons, Hiroki brings the first distinctive culinary experience submerged in Japanese culture to the area, while remaining true and authentic to Fishtown. The neighborhood, historically a port centre for the fishing industry, has blossomed today into the leading creative and culinary mecca in Philadelphia – with the help of institutions like Mulherin’s, La Colombe’s flagship, Johnny Brenda’s, Pizzeria Beddia, and now Hiroki, the latest defining addition to the neighborhood.
Address: 1355 N. Front St, Corner of Lee + Master Streets Philadelphia, 19122 - USA
www.hirokisan.com
SHARE THIS
Contribute
G&G _ Magazine is always looking for the creative talents of stylists, designers, photographers and writers from around the globe.
Find us on
Recent Posts

Subscribe
Keep up to date with the latest trends!
Popular Posts





