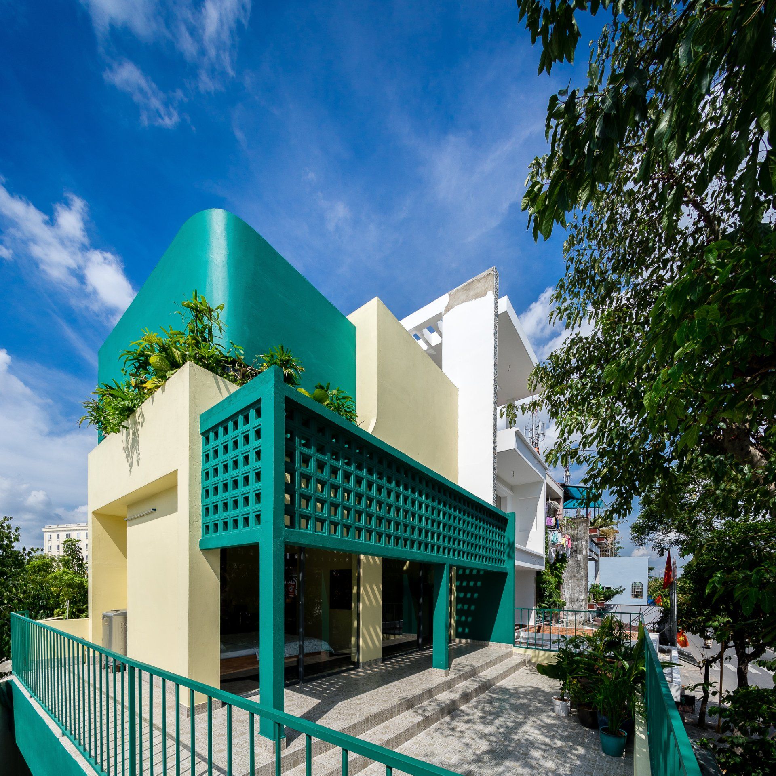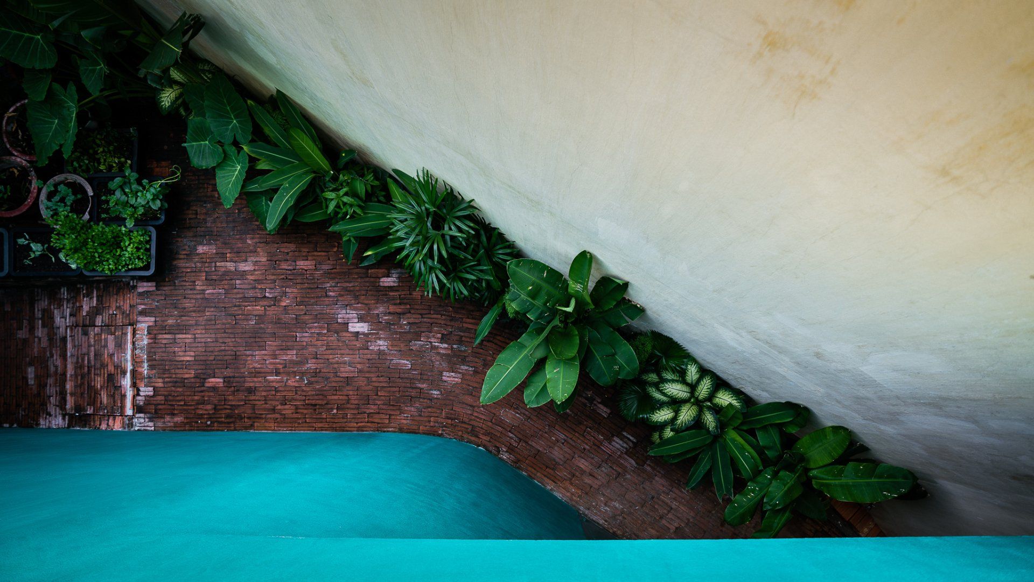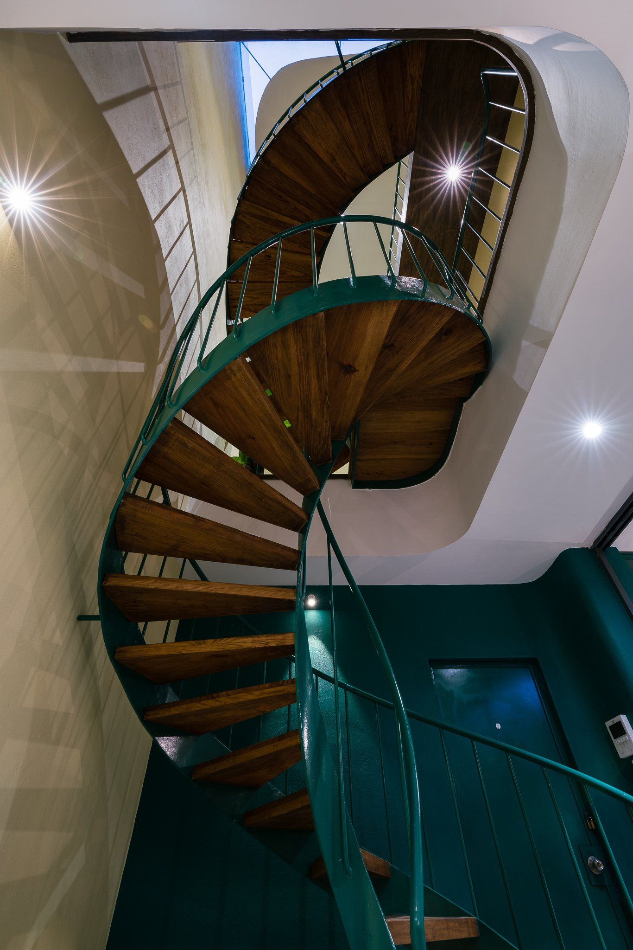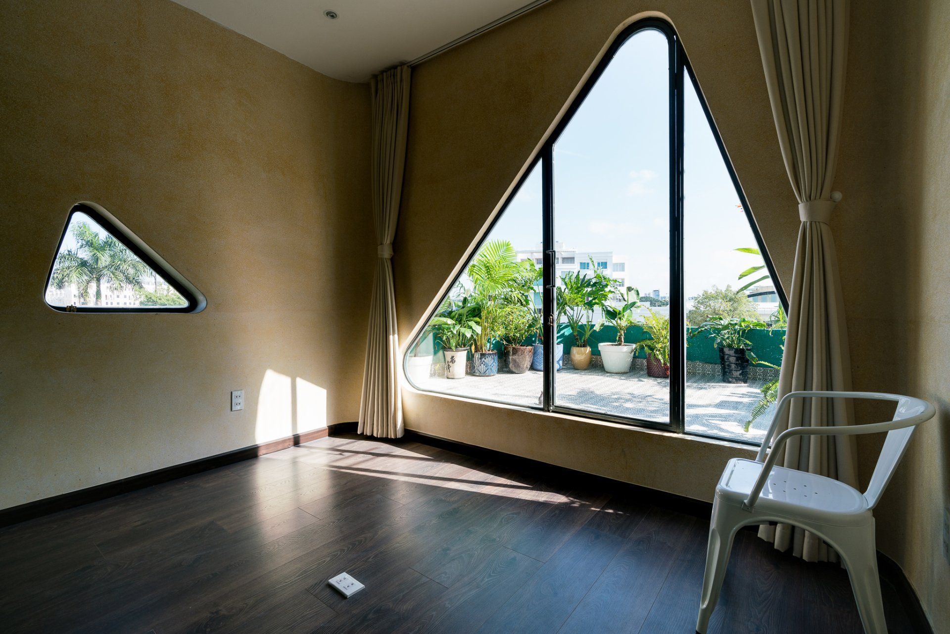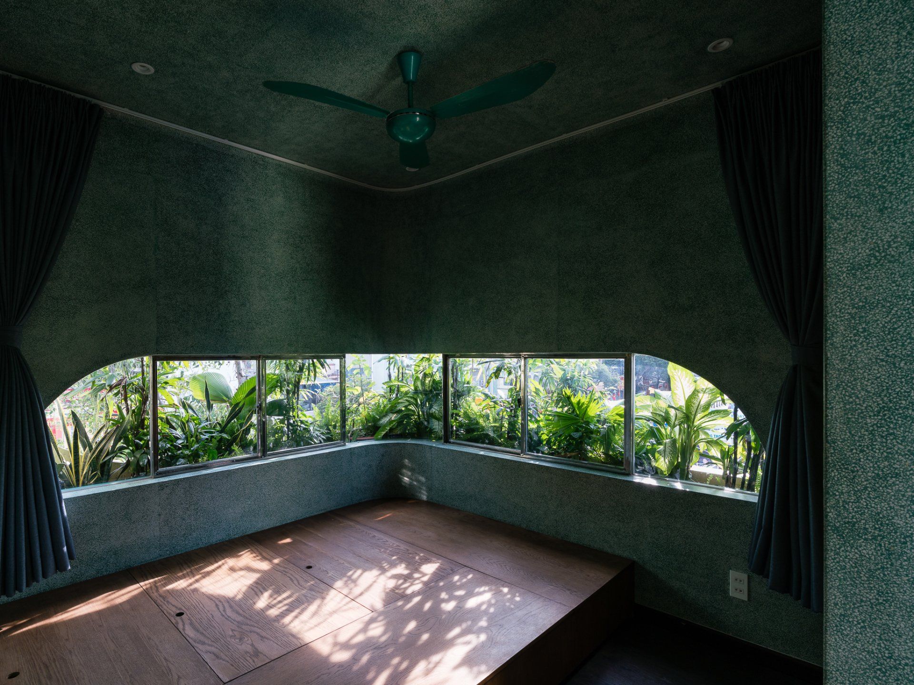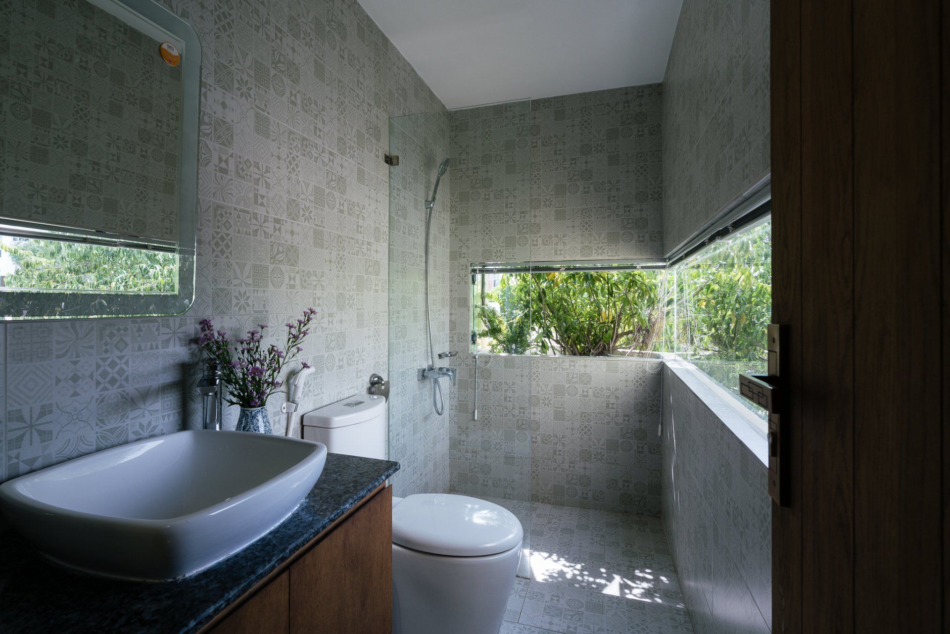Go Vap House
May 18, 2020
H.a workshop renovated a house in the Vietnamese city of Sai Gon transforming it into a relaxing and peaceful place.
This 20-year-old house was built by a father for his wife and young daughter when they moved from the North to the South to start a business. The little girl in the past has grown up, her parents have also aged, their house is increasingly older and damaged. No longer suitable for using needs. So the daughter wanted to renovate the house into a resting place for parents and a part of business rental.
The current situation of the triangular land was an advantage for the design. The facade with horizontal stretches gives priority to the rental function, while reducing the noise and dust of the bustling road ahead. The entrance to the house is nestled next to a small garden, then opened up is a common living space of the family.
The master bedroom, the altar room, the office room are located around the void, where all the limits of vision, emotions, all interactions on or under, inside or outside are broken and then intertwined again.
Photography by Quang Dam
www.haworkshop.com
SHARE THIS
Contribute
G&G _ Magazine is always looking for the creative talents of stylists, designers, photographers and writers from around the globe.
Find us on
Recent Posts

Designed by studio gram, Monarto Safari Resort tells a story of migration, encounter, and reconnection with nature. Conceived as a sensory retreat, the project invites travellers to step away from fast-paced routines and immerse themselves in a landscape where architecture, wildlife, and human experience coexist in quiet harmony.
Subscribe
Keep up to date with the latest trends!
Popular Posts

At M&O September 2025 edition, countless brands and design talents unveiled extraordinary innovations. Yet, among the many remarkable presences, some stood out in a truly distinctive way. G&G _ Magazine is proud to present a curated selection of 21 Outstanding Professionals who are redefining the meaning of Craftsmanship in their own unique manner, blending tradition with contemporary visions and eco-conscious approaches.




