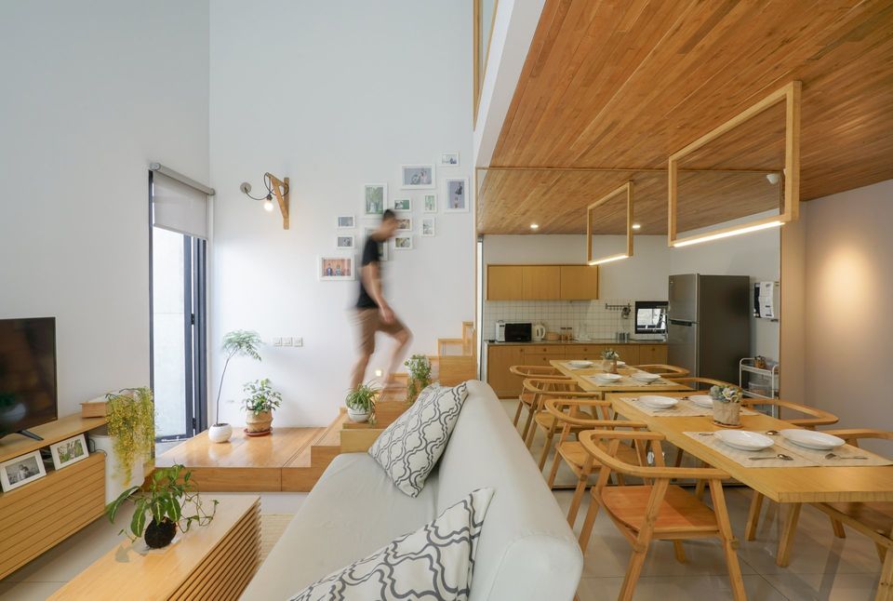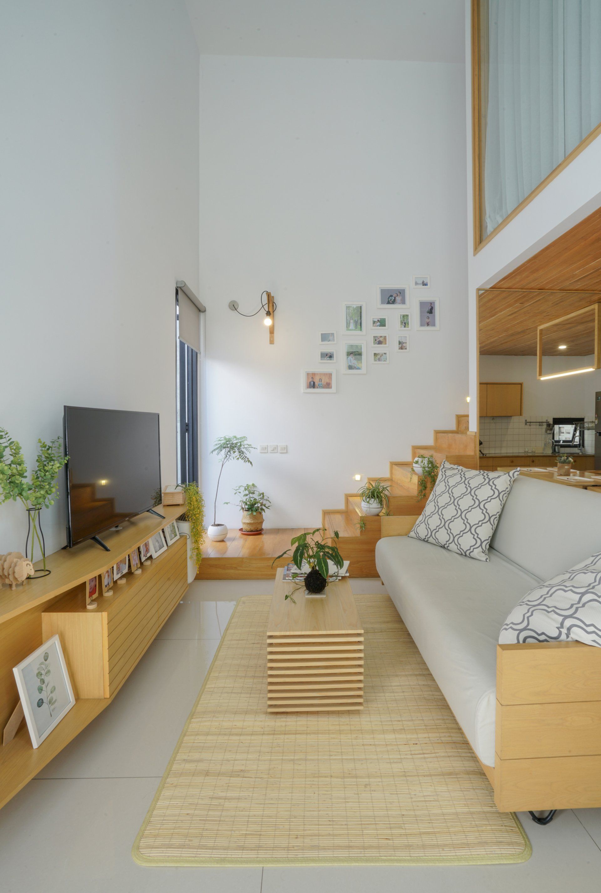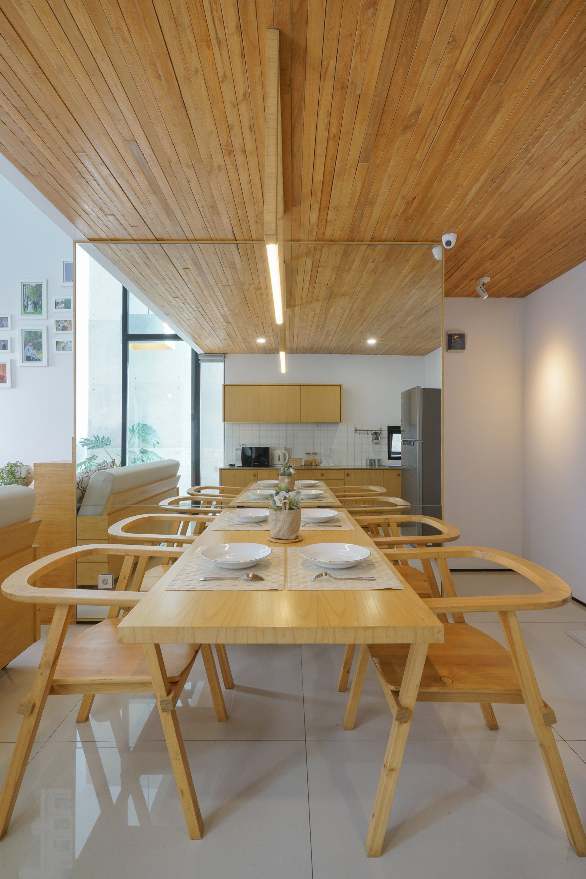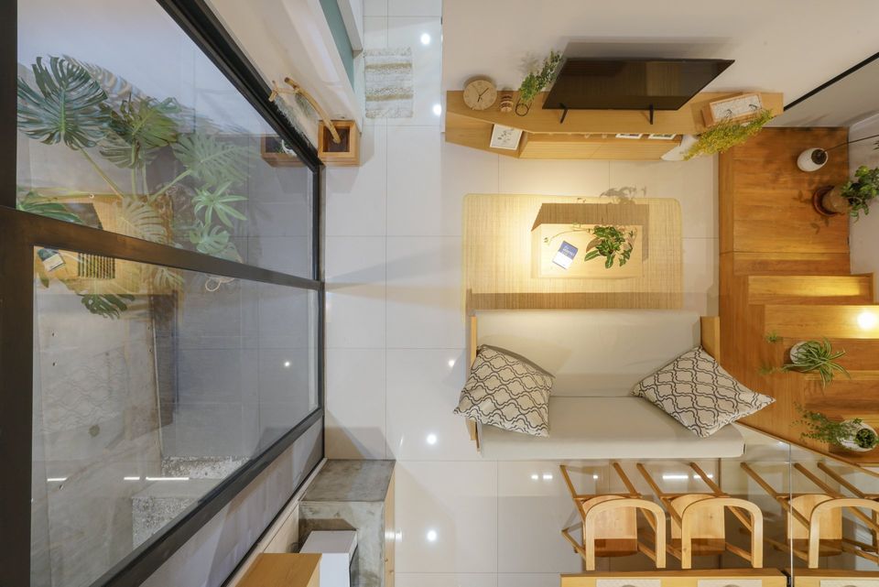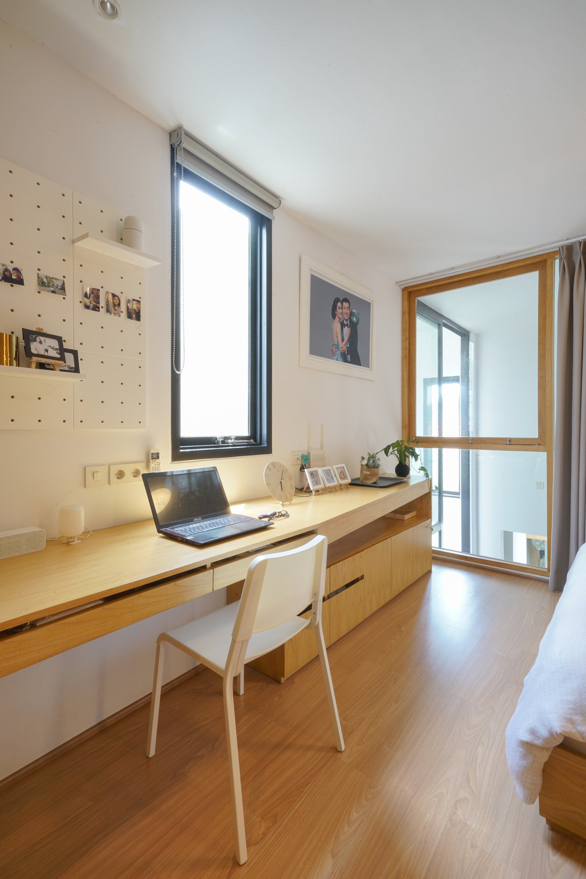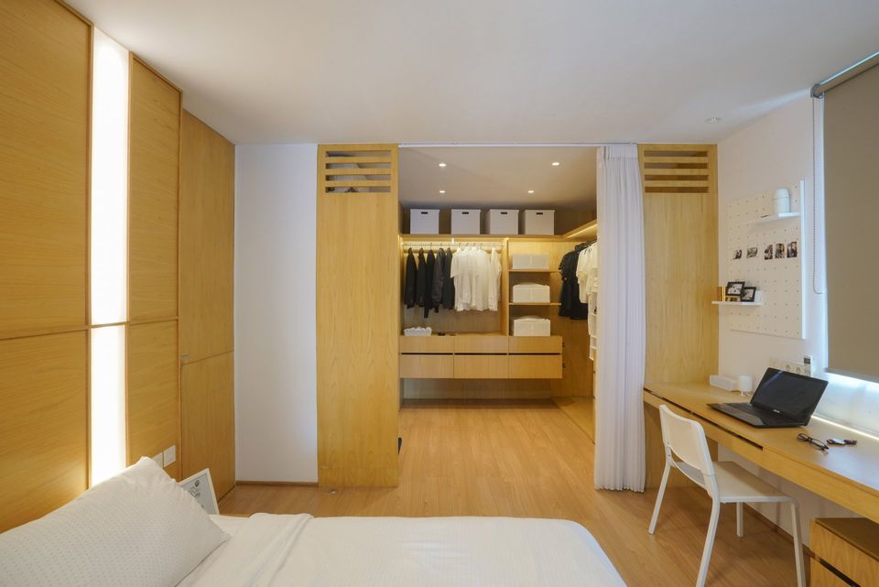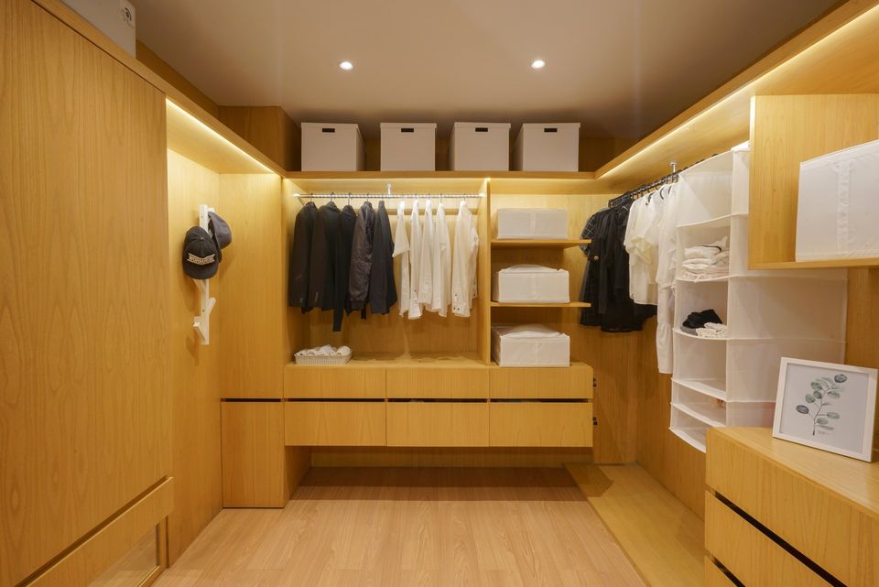Fitted House
Bahtera Associates designed a small house with natural lighting and air circulation in Jalan Jamika Lama, Bandung (Indonesia).
The concept of this design is how to create a land-dwelling house in the middle of the city in the area with a high level of air pollution and noise pollution by still fulfilling all the needs of its occupancy spaces and spacious comfort with natural lighting and air circulation. One of its applications can be seen in the building view with a geometric square shape that only has one window facing outside the house. Other openings are designed towards the sides and areas within the building that is not directly adjacent to the outside of the building.
The house consists of two floors and one mezzanine floor on top. The firts floor is a "day zone". Here, the dining room is spacious and one of its walls is designed using a full mirror material. Besides, the dining table is designed using a floating table to make a broader impression. The living room is designed to be integrated (open space) with a void that is made with high doors that can be fully opened from top to bottom, so the air circulation and natural lighting can optimally be felt.
Furniture arrangement is very crucial for this house. By having a limited area, this house must meet all the needs of the residents so that each room is designed with calculated dimensions, and every furniture is designed fit in, effectively, and efficiently based on the needs and the area of each space. In choosing the concept of its colours, this house uses natural colours to give a comfortable, warm, and spacious impression.
The core of the design concept of thishouse is applied on the second floor. Natural lighting and air circulation are also centered on this floor.
The main bedroom is on the top mezzanine floor. The walk-in wardrobe area is made with no dividers to give the impression of space and is integrated with the sleeping area in the main room. Also, one of the sides of the sleeping area is designed with full glass towards the void of the second floor to incorporate the natural light and maximum air circulation into the main bedroom. This large opening also functions to control and see every single activity in the house since the position of the main room is on the top of the mezzanine and in the middle of the dwelling.
www.bahtera-associates.com
SHARE THIS
Contribute
G&G _ Magazine is always looking for the creative talents of stylists, designers, photographers and writers from around the globe.
Find us on
Recent Posts

Subscribe
Keep up to date with the latest trends!
Popular Posts





