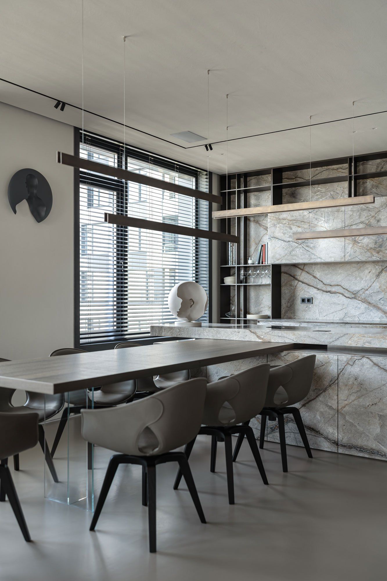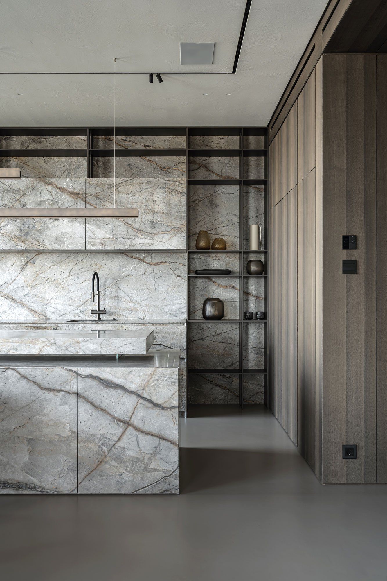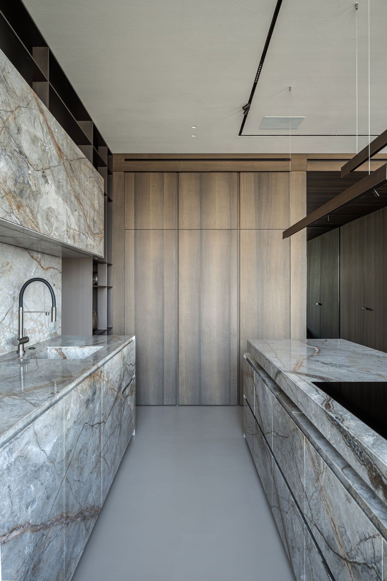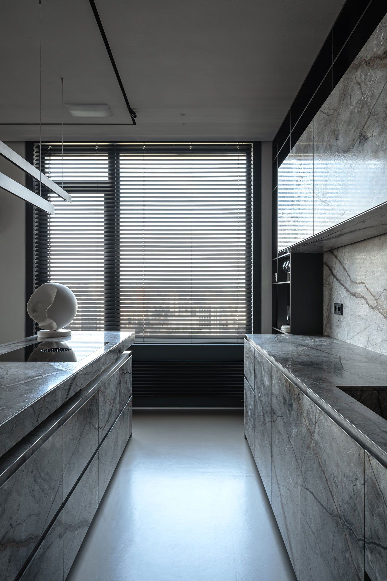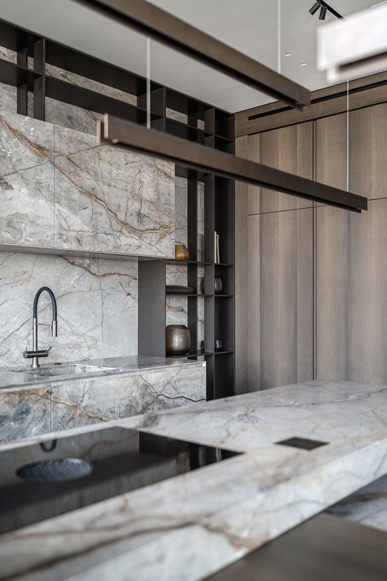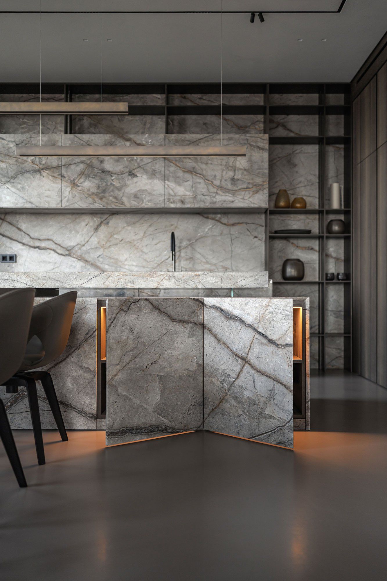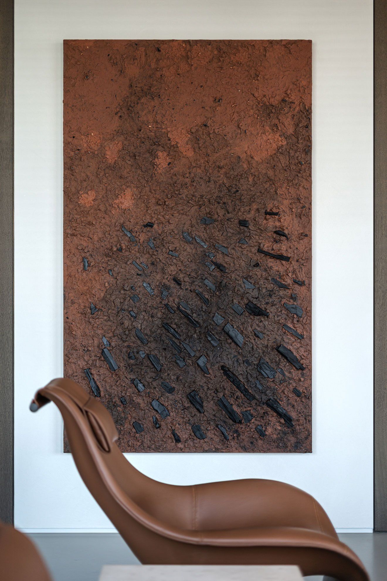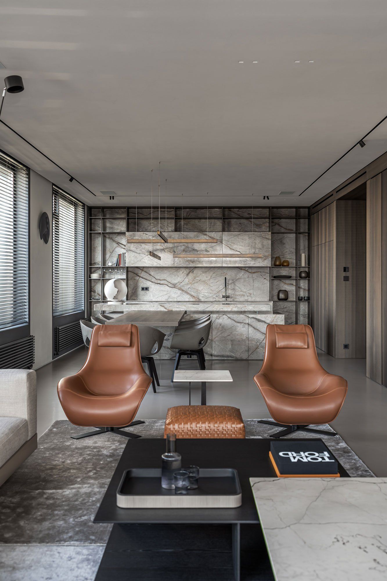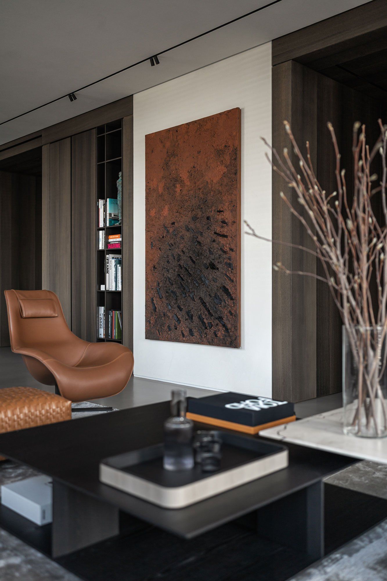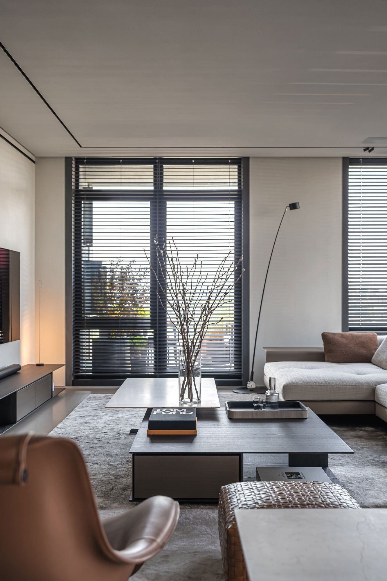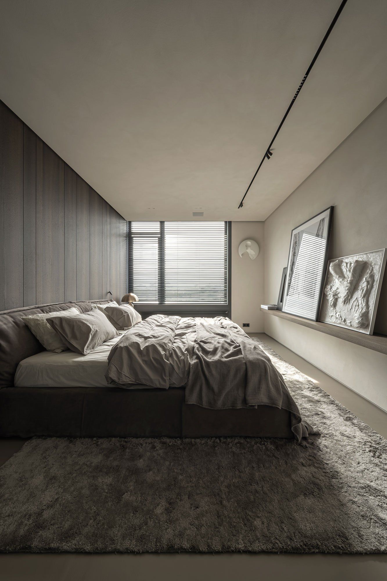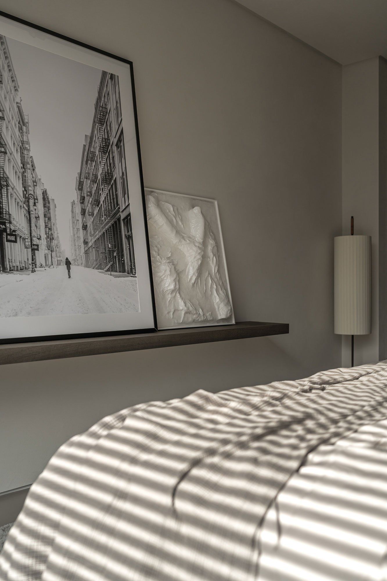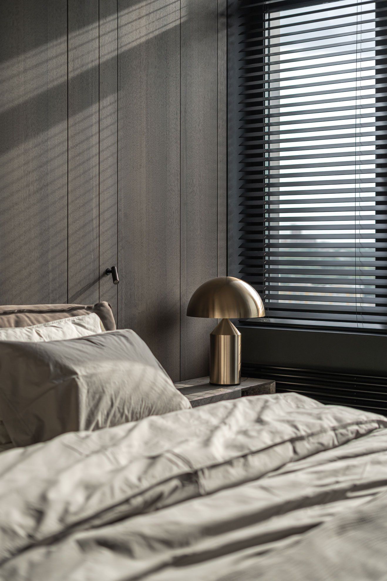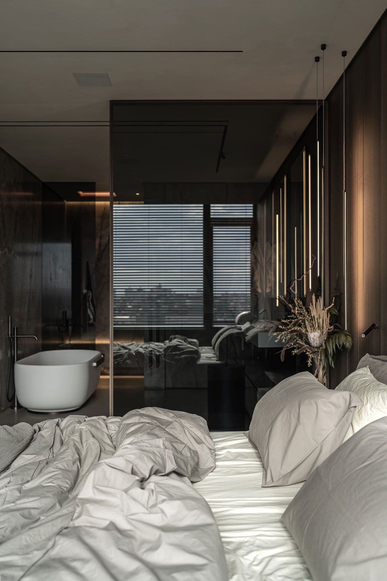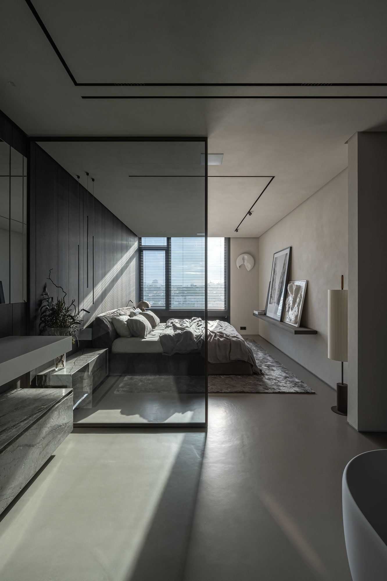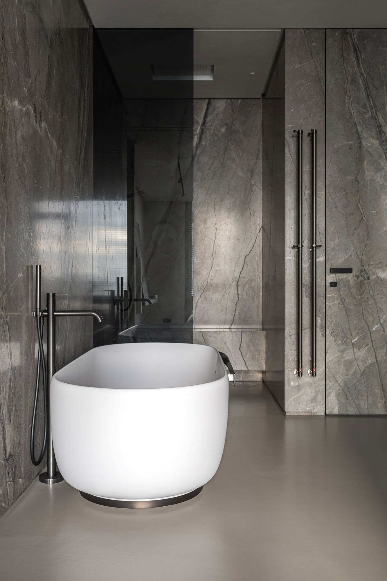Elegant Apartment
YODEZEEN unveils the new aesthetics of the apartment project located in Kyiv, Ukraine.
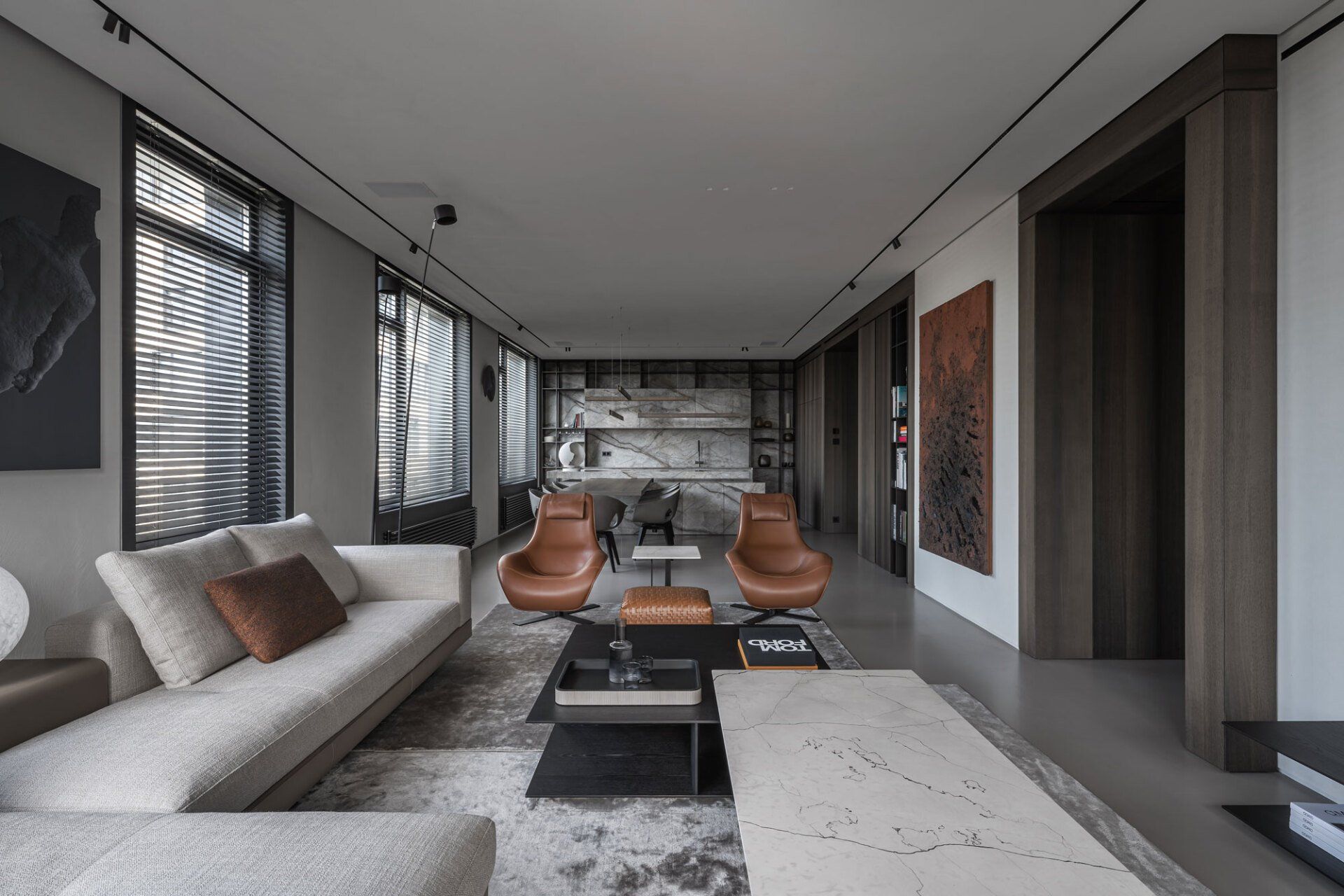
Located in the innovative Tetris Hall residential complex, the apartment offers a view of the landscape from the height of the 17th floor.. When you enter the apartment, a feeling of warmth and comfort is always there: due to the color palette, the abundance of natural light from the spacious windows, and the harmonious arrangement of furniture.
The clients, representatives of creative professions, tried to take as much participation as possible in the implementation of a future home. They wanted the interior to reflect their taste and be made exclusively from high-quality natural materials, and all lines and shapes echoed a single concept of new elegant aesthetics.
The Elegant Apartment consists of a living room combined with a kitchen and a dining room, a spacious master zone, consisting of a bedroom, a wardrobe, and a bathroom; guest bedroom, nursery, and technical rooms. The apartment is made in a warm nude palette without overloading the overall concept with bright accents. The team paid special attention to the selection of natural materials. Here you can see oak wood paneling, Silver Roots marble, brass elements, and smooth leather in furniture upholstery. Also, the room lighting system was thought out, allowing you to create the necessary accents for a specific mood. And if the moment does not require artificial lighting, you can use stylish classic shutters that adorn the windows of all rooms and fill the apartment with natural light.
The smooth surface of the self-leveling concrete floor from the Kerakoll eco-brand occupies the entire 164 square meters of these apartments.
In the area that the kitchen shares with the dining room, there is a custom kitchen according to the drawings of the YODEZEEN studio. Everything is made of marble: an island, closed storage areas, lamps, and sinks. This area is illuminated by brass strips of light that match perfectly with the thin shelves in the cooking area.
The designers marked the dining area with a massive custom table for eight and Poltrona Frau chairs. The owners of the apartment and their guests can move into the living room, which is combined with the dining room at the end of the meal. The designers have equipped the living room with their favorite Italian studio brands: a cozy Minotti corner sofa, a multi-level Poliform coffee table, and B&B accent chairs in a trendy ginger color. To decorate the recreation area, the designers placed a painting in the living room, the palette of which is combined with armchairs and an ottoman. And on the opposite side, this zone is complemented by another piece of contemporary art called "Shadow" by the famous Ukrainian artist Nazar Bilyk.
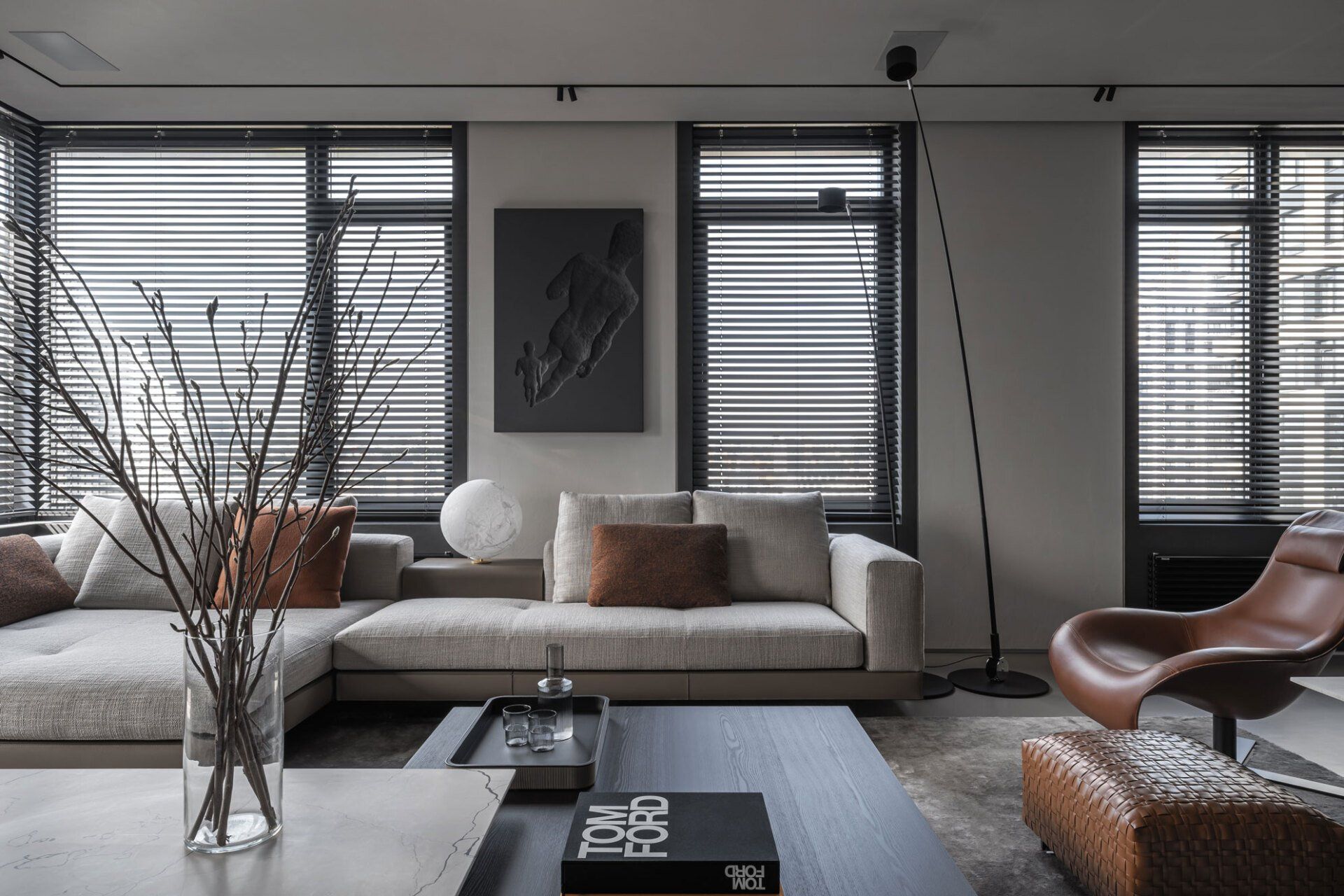
A long corridor, decorated with wood paneling cleverly concealing storage areas, leads to other apartment areas. The studio's designers have especially thought out a large space for things that hides them from prying eyes because, in the event of the appearance of new family members, it will definitely come in handy. The spacious master block is a bedroom, separated from the bathroom by a translucent graphite glass partition, and a separate dressing room. Daylight streaming through the shutters in the bedroom illuminates the cozy Baxter bed as if leaning against a wood panel at the headboard. Instead of a TV, there is a lot of art in the master bedroom — the accent that speaks to the preferences of the owners.
The breathtaking views from all the rooms of the apartments, combined with the materials and textures of the interior, make the overall mood of the project soft and calm. And the high functionality that each product subtly hides is striking in its thoughtfulness.
“We were faced with the task of creating a truly elegant interior to match the future tenants — connoisseurs of art and object design. There is nothing catchy or inappropriate in it: we have focused on the using of the best materials and architectural solutions.”
Photography
Andrii Shurpenkov
Interior Design
YODEZEEN
SHARE THIS
Contribute
G&G _ Magazine is always looking for the creative talents of stylists, designers, photographers and writers from around the globe.
Find us on
Recent Posts

Subscribe
Keep up to date with the latest trends!
Popular Posts





