Dreamscape Apartment
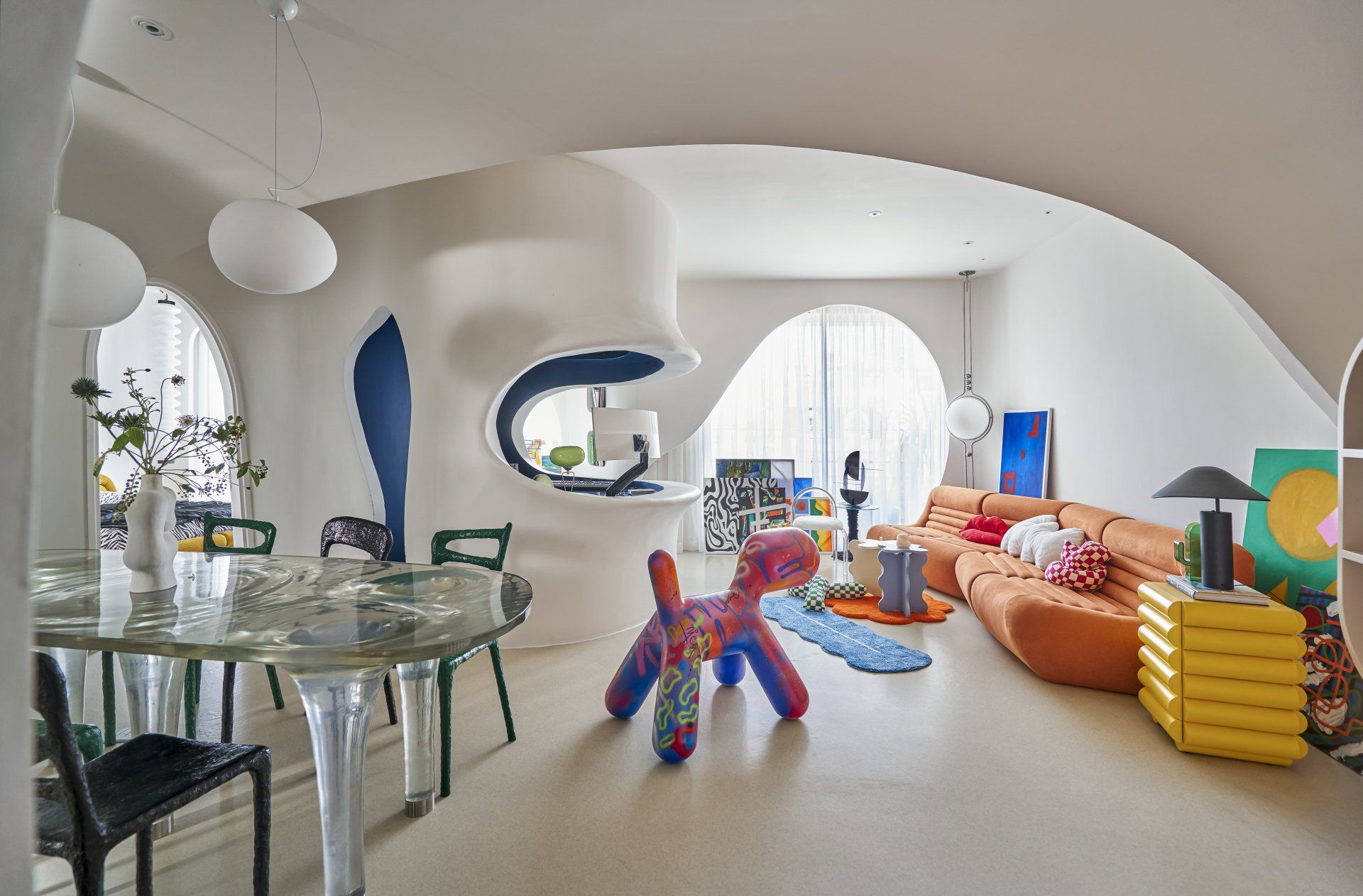
Walk-in from the entrance, there is a buffer area before the Dream Cave. Inside the cave is a doorway with no door that leads to other sections. There is a smaller cave right in the center of the apartment: the working area also the view catcher; because this cave will "make noise" for parties (DJ is the owner's hobby).
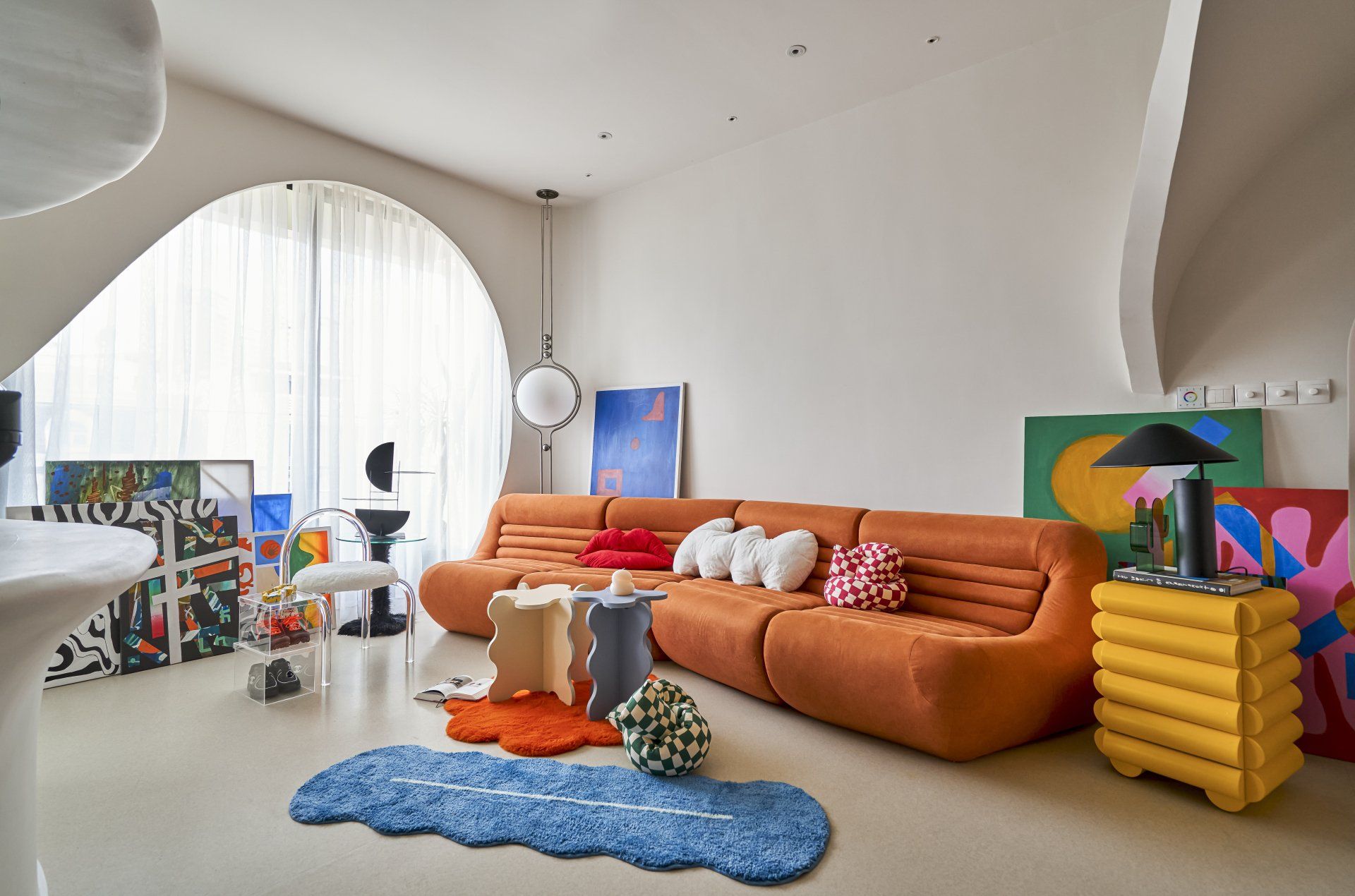
Opposite that small cave is the living room with a giant sofa inspired by the Space-Age language, with a bunch of orange in the mainly white apartment. Next to the working area, there is a small corner called "Autism Corner", drawing close to a small corner of the apartment and it comes with a window for not drowning the space around.
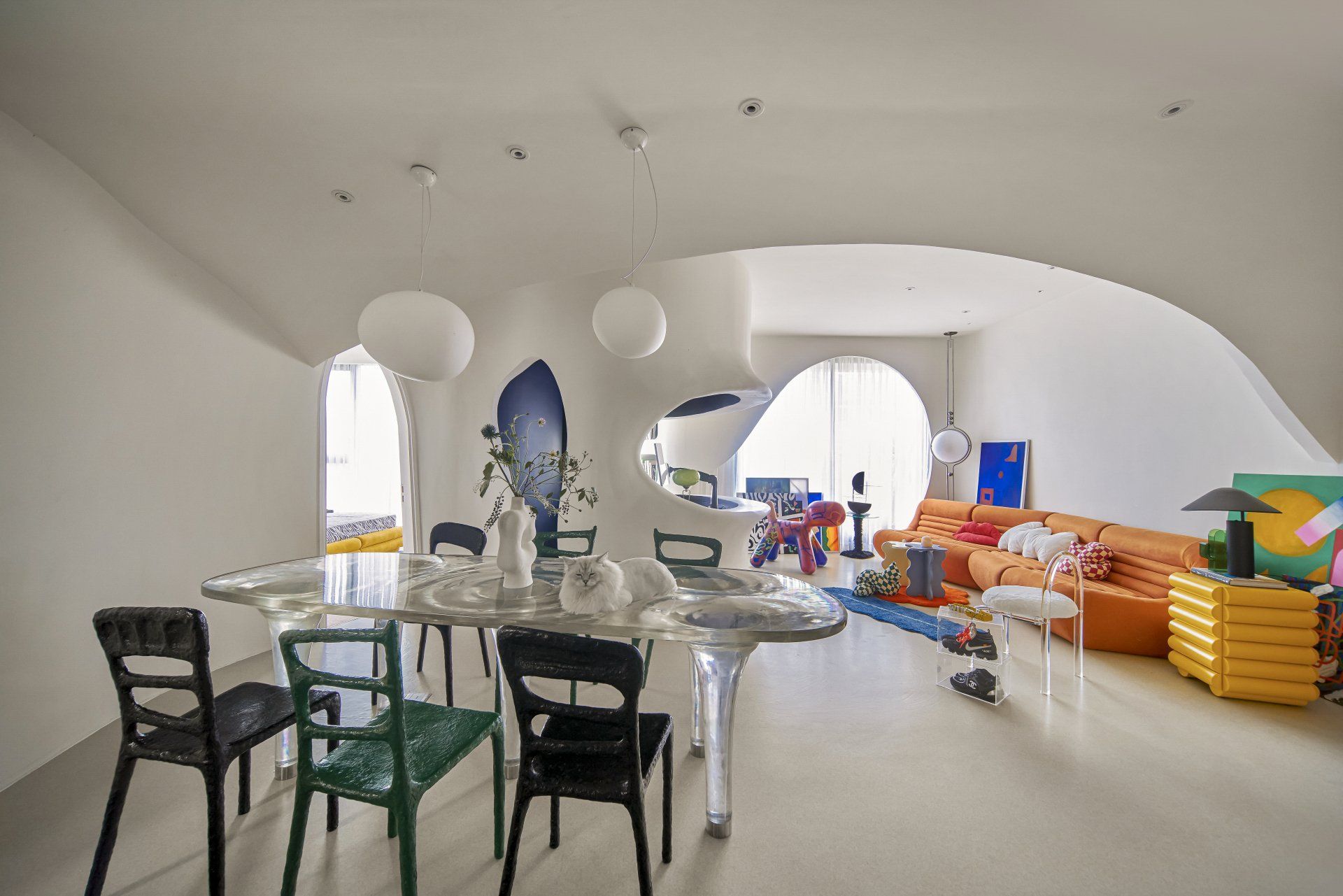
The apartment makes use of the natural lights, opened corner of the cave will catch the sunlight and deliver it to the necessary corner of the apartment. At night, the cave changes the atmosphere to the inspired color from the 60s 70s movies, alongside the melody that the owner play every night.
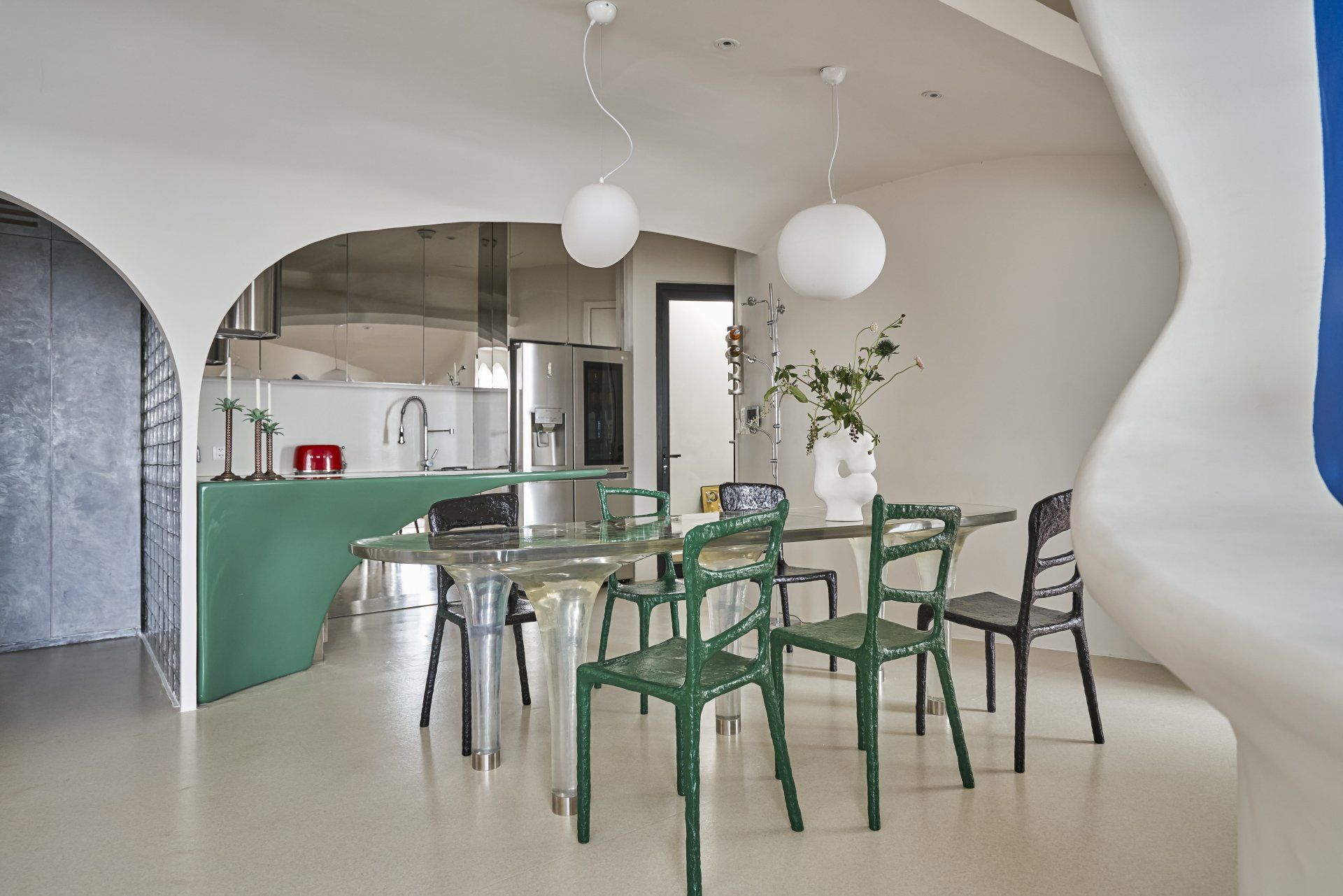
On the other side of the small cave, we have an open cave at the entrance - where we have the kitchen and dining area. The signature of this area is the furniture that is not only retro but also modern with acrylic painted green and stainless steel, the resin dining table is inspired by water, which makes the light effect looks like water.
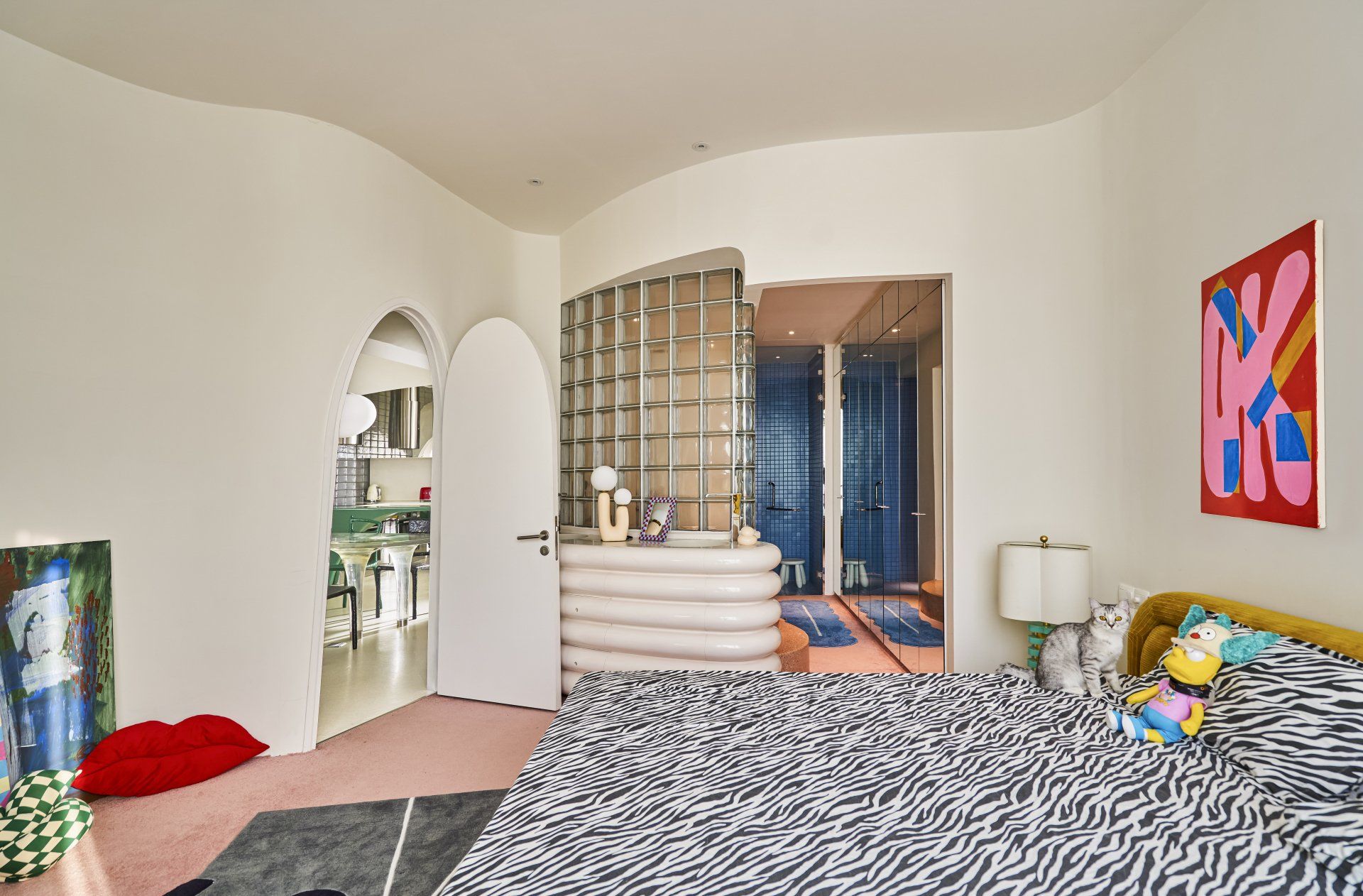
Windows or balcony access are covered by curves to get rid of those common straight lines.
Many colors have been used in this apartment from the furniture, and many shapes in the design languages Retro, Retro Future, Space-Age.
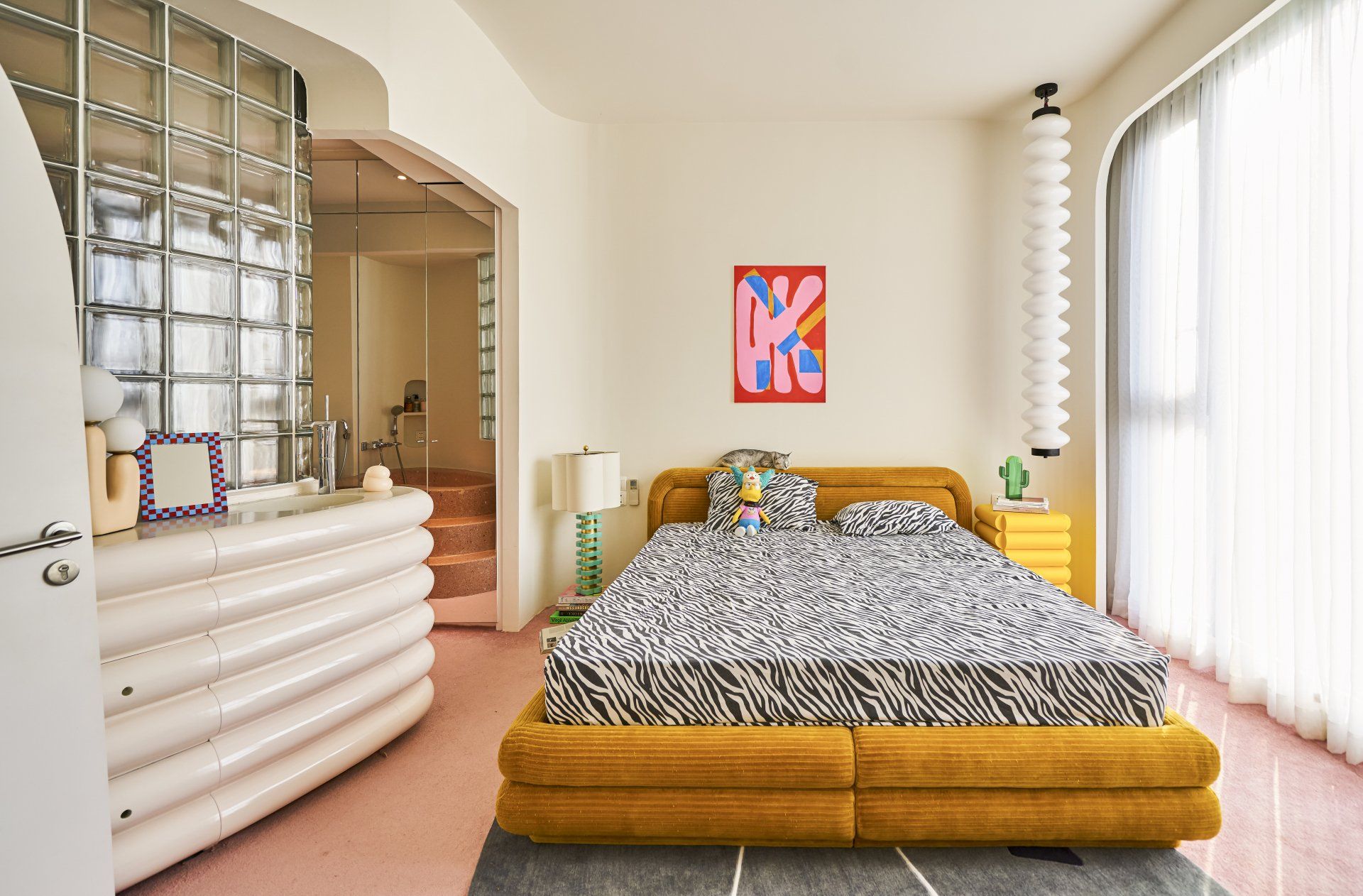
Inside the bedroom, the space opens up: bedroom, bathroom connected without door and only separated by curves or glass wall.

Photography
Đỗ Sỹ
Interior Design
Red5 Studio
SHARE THIS
Contribute
G&G _ Magazine is always looking for the creative talents of stylists, designers, photographers and writers from around the globe.
Find us on
Recent Posts

Subscribe
Keep up to date with the latest trends!
Popular Posts













