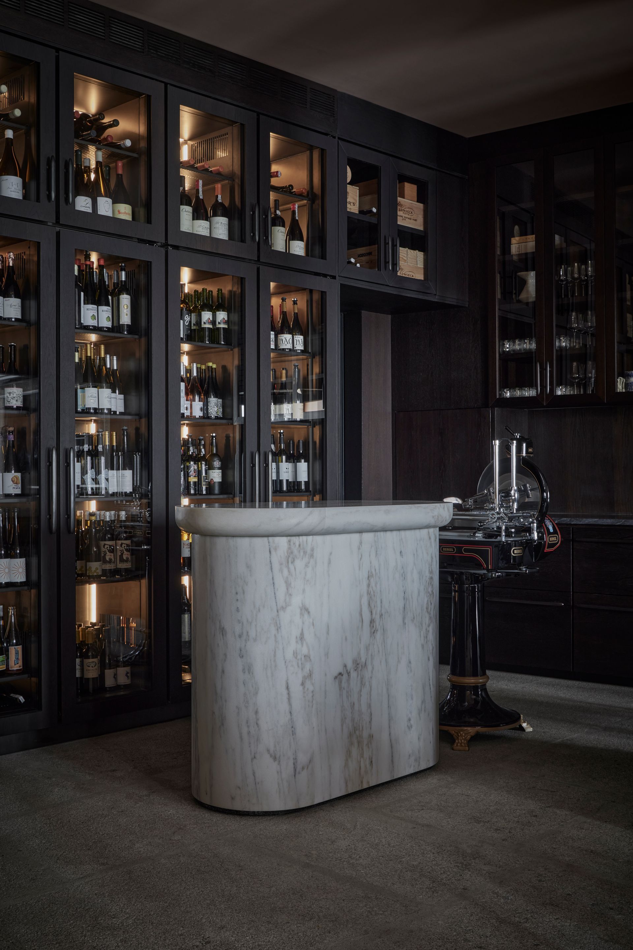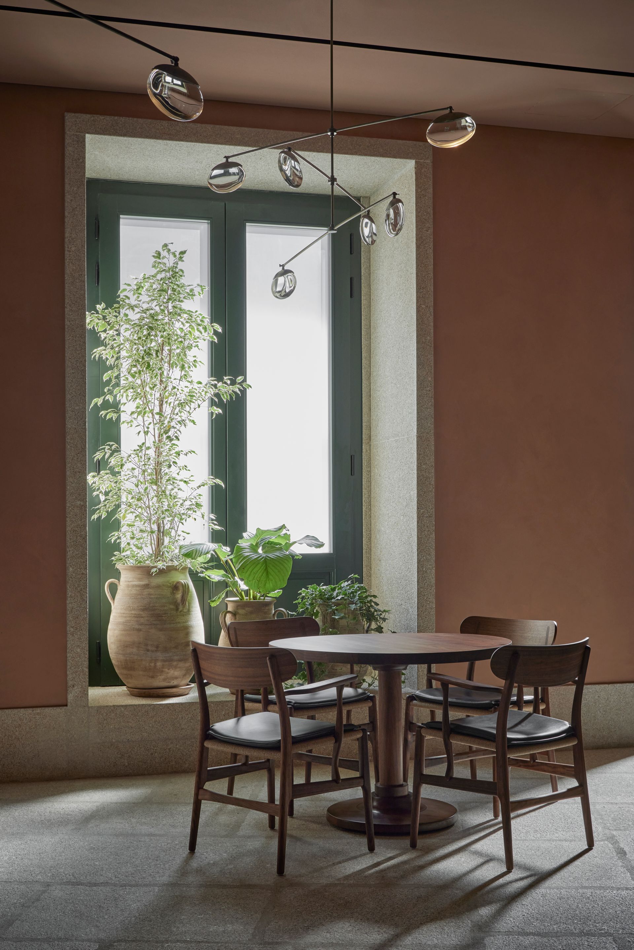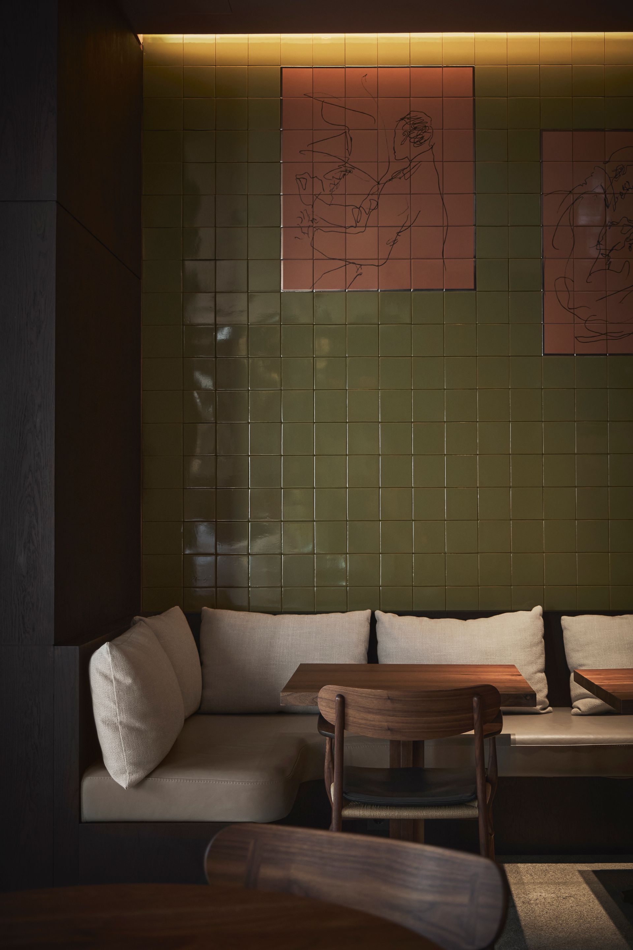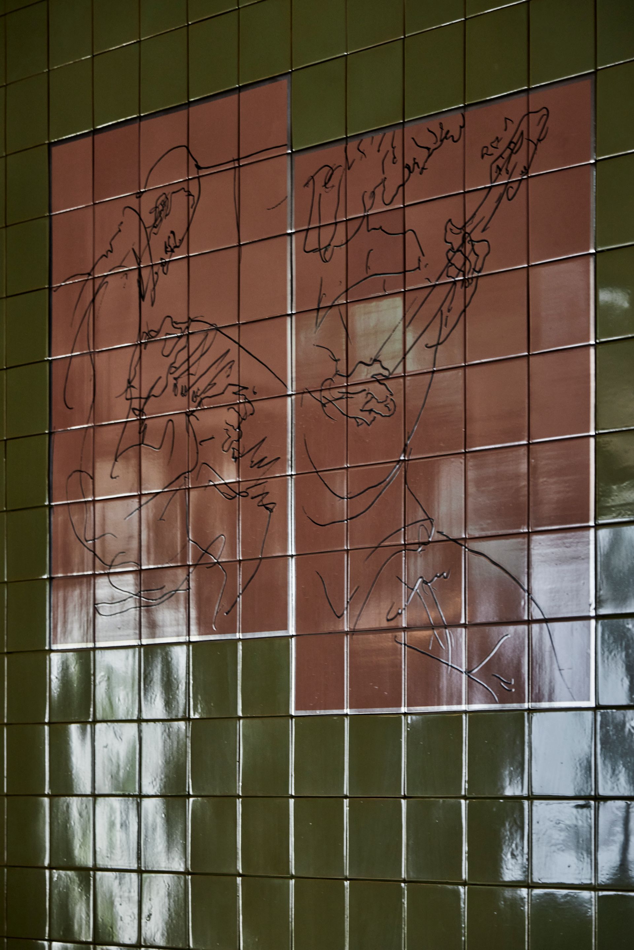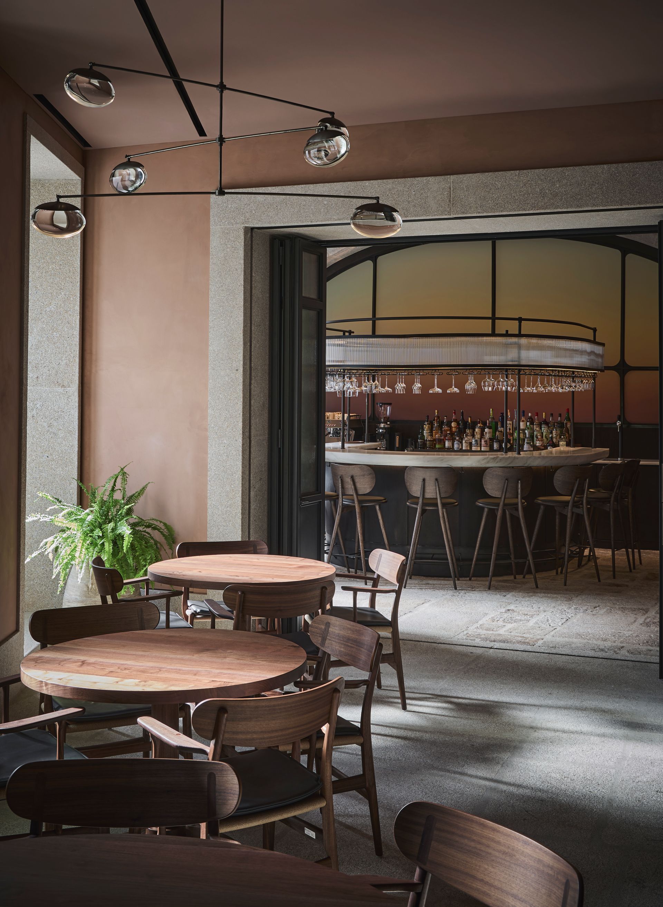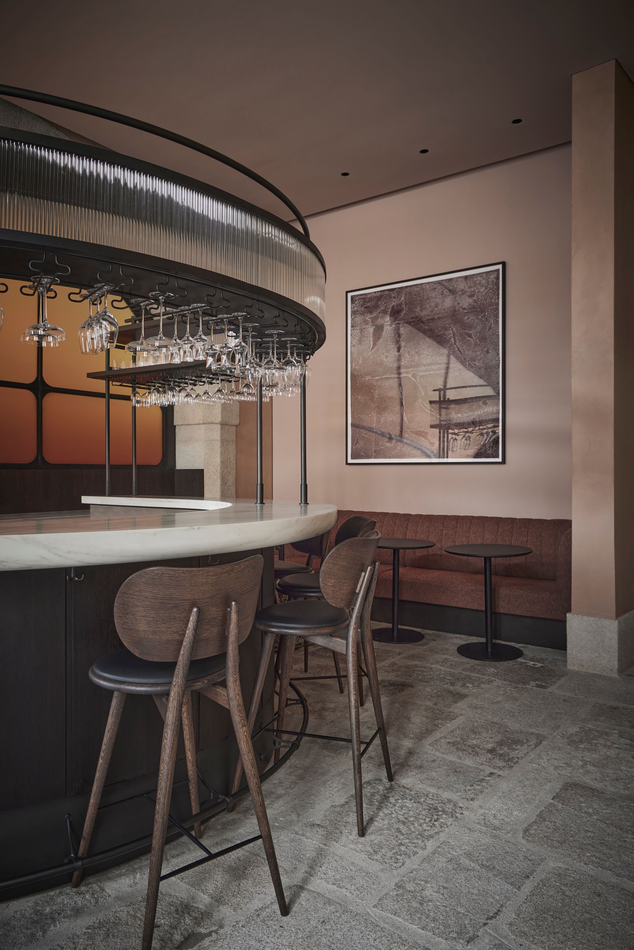Cozinha das Flores and Flôr
Space Copenhagen unveils its latest project, Cozinha das Flores and Flôr - a new restaurant and bar in Porto for acclaimed Portuguese chef Nuno Mendes.
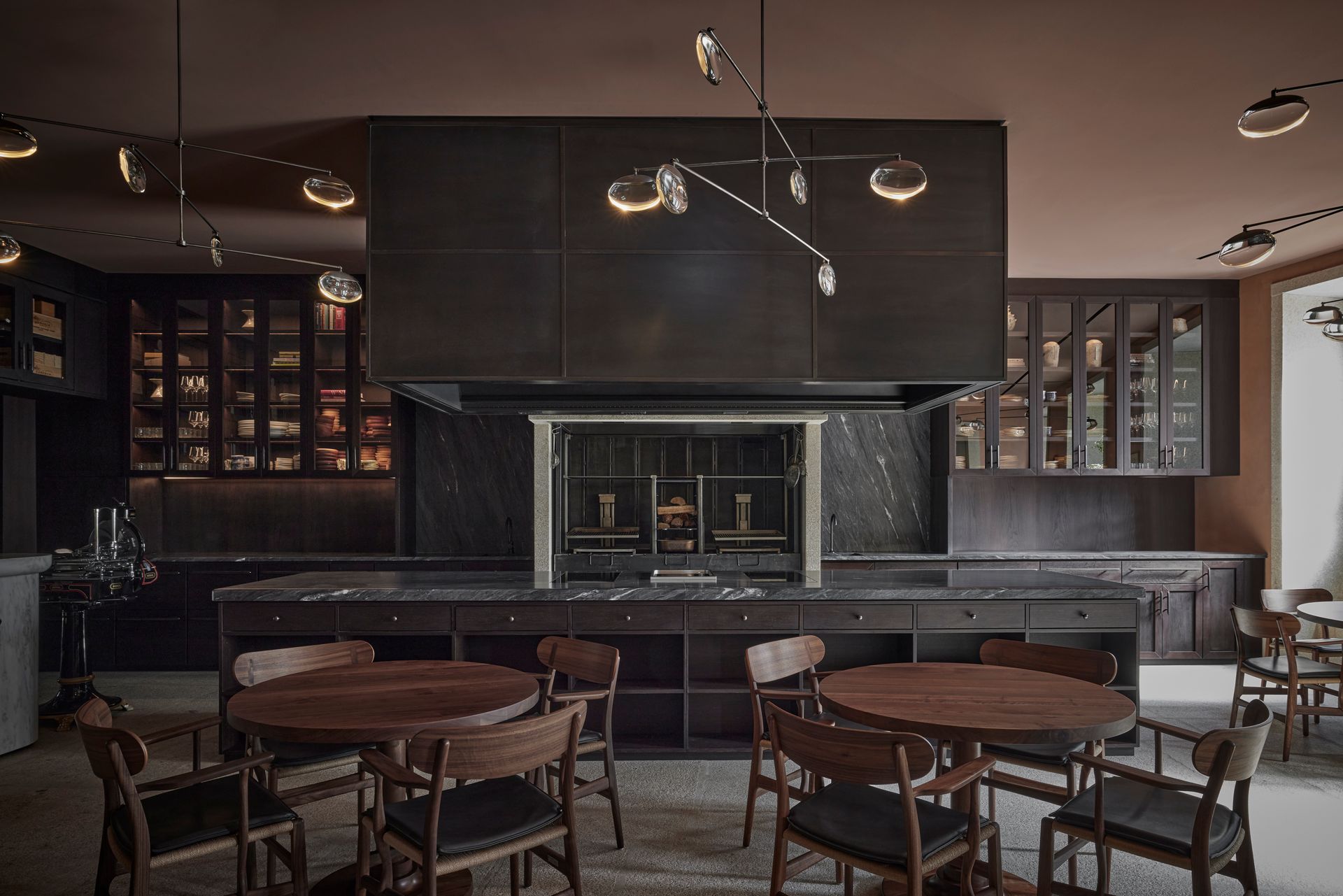
Located on the historic Largo Sao Dominigos, the Cozinha Das Flores restaurant and Flôr bar occupy several interconnected 17th Century Buildings that Space Copenhagen has carefully stripped back and restored to reveal, and maintain, many of their original features. The property houses five different buildings. The two facing the Largo are from the 17th century and were originally family homes. Since this, they have had different purposes over time. Onto this raw canvas, Signe Bindslev Henriksen and Peter Bundgaard Rützou of Space Copenhagen have created a richly layered design narrative that celebrates local craftsmanship and where luxurious textures combine with modern silhouettes in the shape of furniture and specially commissioned pieces of art.
"With Cozinha Das Flores and Flôr we wanted to create an environment where guests can feel relaxed yet also connected to the vibrant energy of Porto and its inhabitants. The space encourages interaction and liveliness but most importantly it provides the perfect backdrop for an extraordinary culinary experience."
The aspirations for dining at Cozinha das Flores and drinking at Flôr were to establish strong connections between the guest and the space - embedding many different points of reference and content into the experience. Space Copenhagen has designed Cozinha Das Flores as a welcoming interior space where guests can choose to either relax at their own pace in privacy or look out onto the adjacent vibrant and engaging street.
Local traditions and heritage have not only been utilised in the culinary offering, but supported by elements of craft and ornament present in the selection of colour, materiality and texture as well as in furniture, tableware, decorative elements and art. The project makes use of the local products and materiality as much as possible; stone, wood, metal and tiling has been sourced from regions in Portugal using a proximity criterion as priority.
Aged stone and dark tarnished wood were the existing starting points that connect the building to its former purpose and its place in time. Building on this, the studio introduced plastered walls in earthy warm tones and a conscious use of light to enhance and saturate, including accent metals such as blackened steel and darkened brass. The 50-cover main dining room features handcrafted custom oak dining tables contrasted with CH 26 Wegner chairs and pendant lights by OCHRE.
A central element of the 250 m2 restaurant design is an open kitchen created around a fireplace that creates a connection between the guest and the local Portuguese produce being prepared. The restaurant also features an impressive, built-in wine cabinet stocked with a curated selection of both local and international wine. Constructed from Dark oak and blackened steel this bespoke piece dramatically fills the entire back wall of the restaurant. A sommelier station in natural stone collects attention in front of the cabinet.
"The design throughout is soft and slightly nostalgic yet timeless. With this project we have created a refined, historically detailed aesthetic that celebrates modernity combined with a sense of an aesthetic slowness. The materials used throughout are local, subdued, warm, intimate, tactile, and natural. Where possible we have collaborated with local artisans to create an environment that is elegant, refined and comfortable."
An expansive, bespoke, soft-seated banquette perfectly frames a specially commissioned mural by the renowned Portuguese architect Alvaro Siza and hand painted by ceramic tile company, Viuva Lamego. Porto has a rich tradition for applying visual narratives onto building surfaces – narrating the stories of the city’s inhabitants and their life and history as it has unfolded. For the restaurant Space Copenhagen wanted to include a mural work that would establish a strengthening tension to the interior balance and provide a talking point and encourage curiosity. Alvaro Siza was commissioned due to his contribution to Porto life; and having him manifest this into a mural depicting his perception of the city is an asset to the interiors. The mural is a series of sketches of the musicians, illustrating the unique characters found in the streets of Porto.
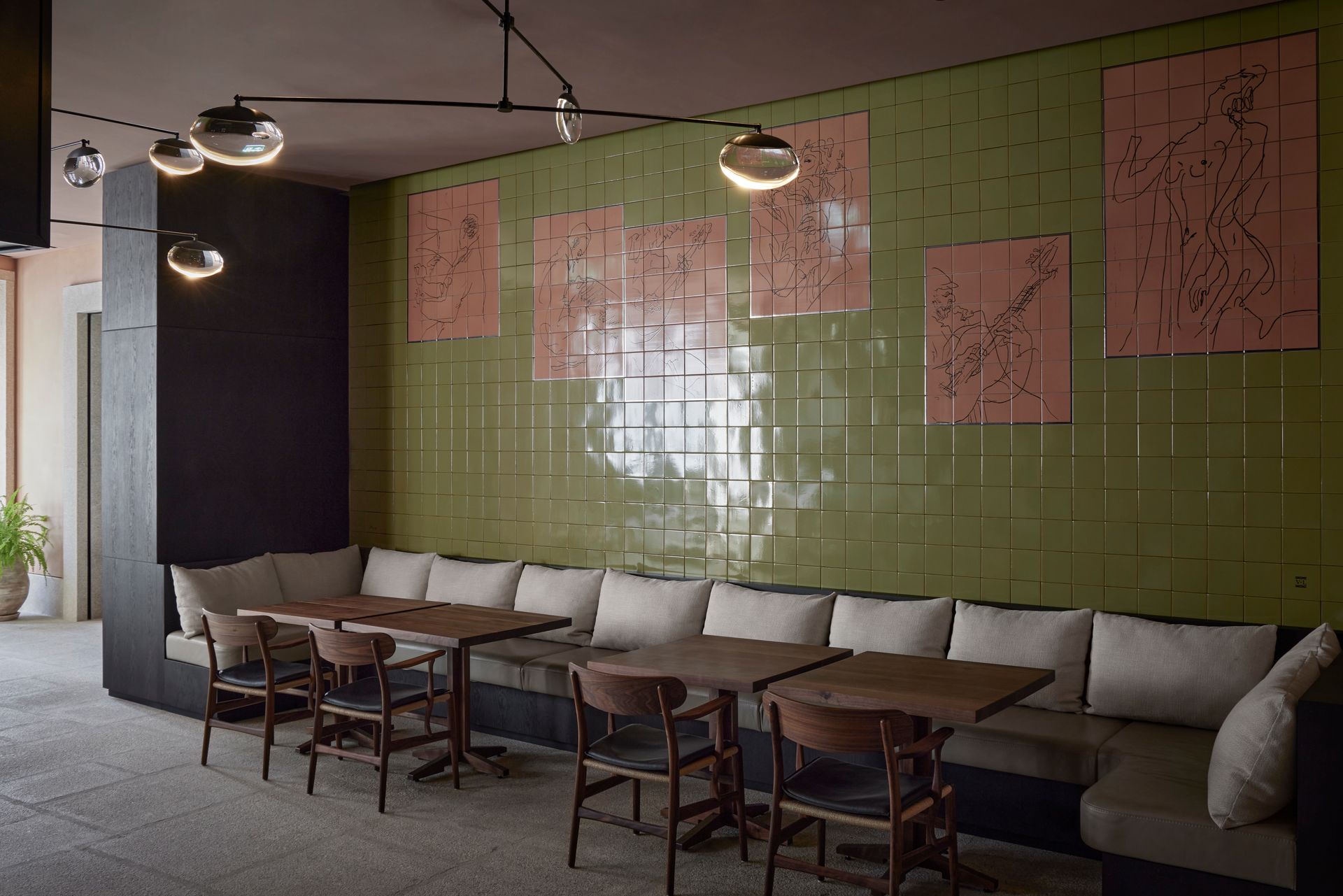
Juxtaposed perfectly with the entrance of the restaurant is Flôr, designed by Space Copenhagen as an intimate space reminiscent of a late 19th century gaslight bar. Flôr is sophisticated yet relaxed and serves small sharing plates and an elaborate drinks menu. A custom horseshoe bar, with a Stone top is surrounded by high dining bar stool by Space Copenhagen for Mater and Loafer stools by &Tradition. The light above the bar acts as a chandelier as well as a practical instrument and provides a geometric element of the spatial composition.
A highlight of the space is a large-scale glass screen that fills a stone archway which frames the bar counter. Commissioned from Dutch designer Sabine Marcelis, the work allows diffused light to fill the space and allows glimpses of activity elsewhere in the building. It has illuminative qualities reminiscent of the Porto light at dusk and dawn.
Address Largo São Domingos 62, 4050-545 - Porto, Portugal
Photography Joachim Wichmann (wichmann + bendtsen photography)
Interior Design Space Copenhagen
SHARE THIS
Contribute
G&G _ Magazine is always looking for the creative talents of stylists, designers, photographers and writers from around the globe.
Find us on
Recent Posts

Subscribe
Keep up to date with the latest trends!
Popular Posts





