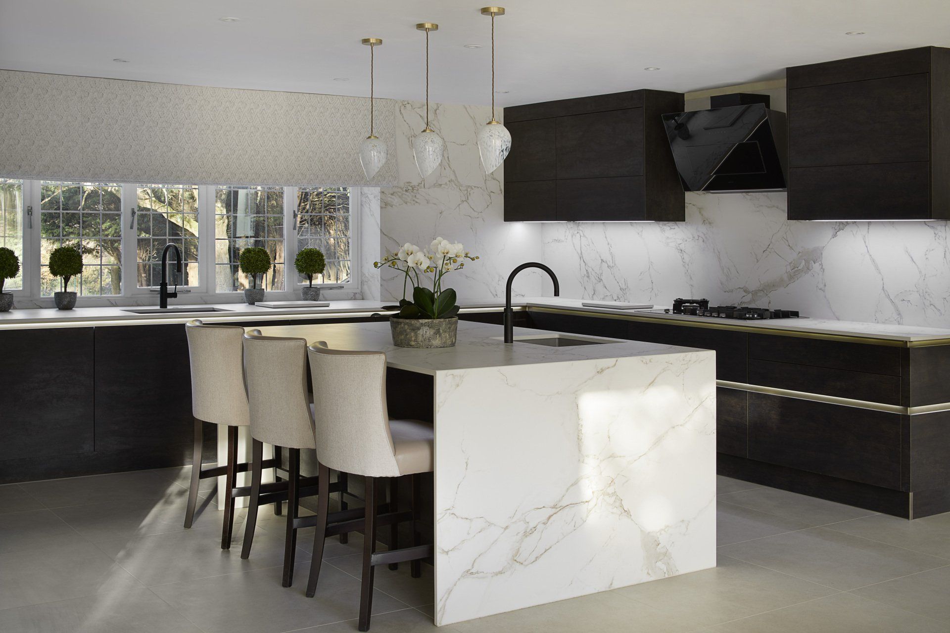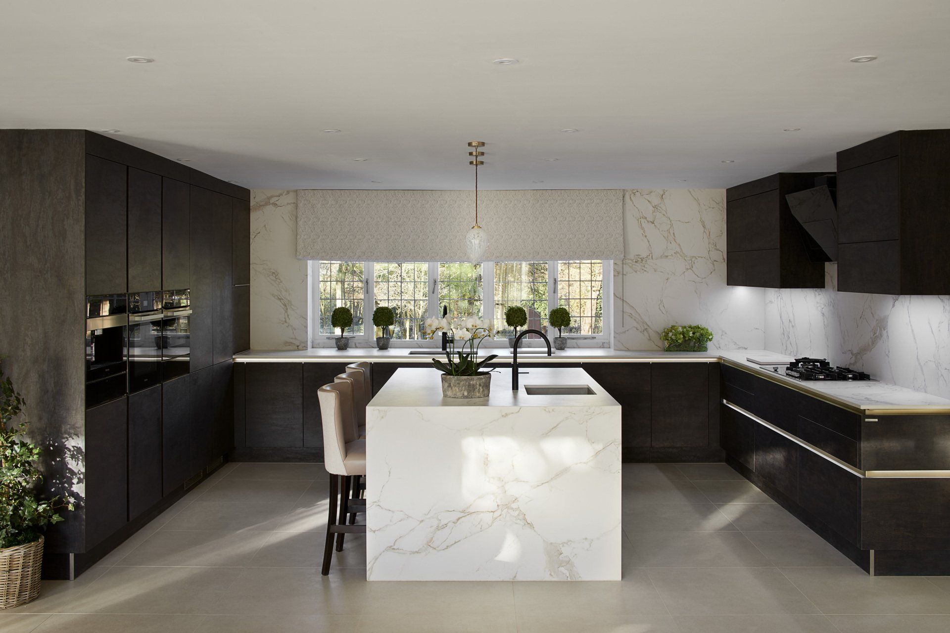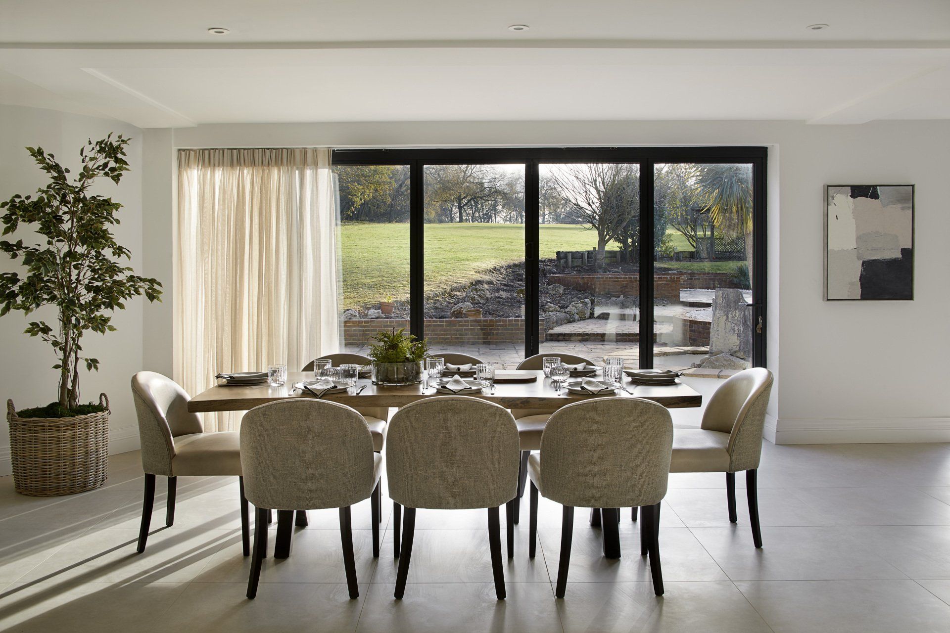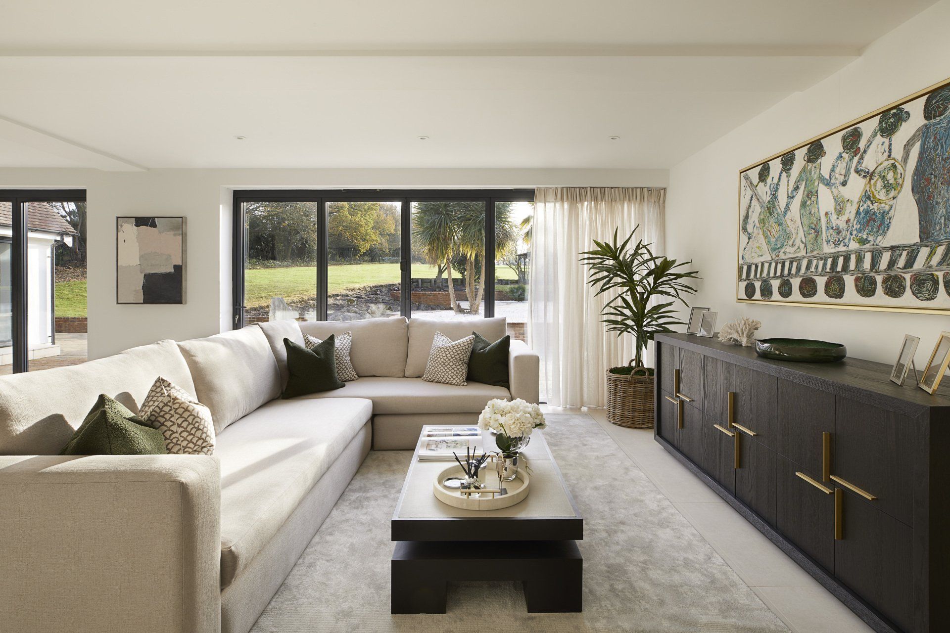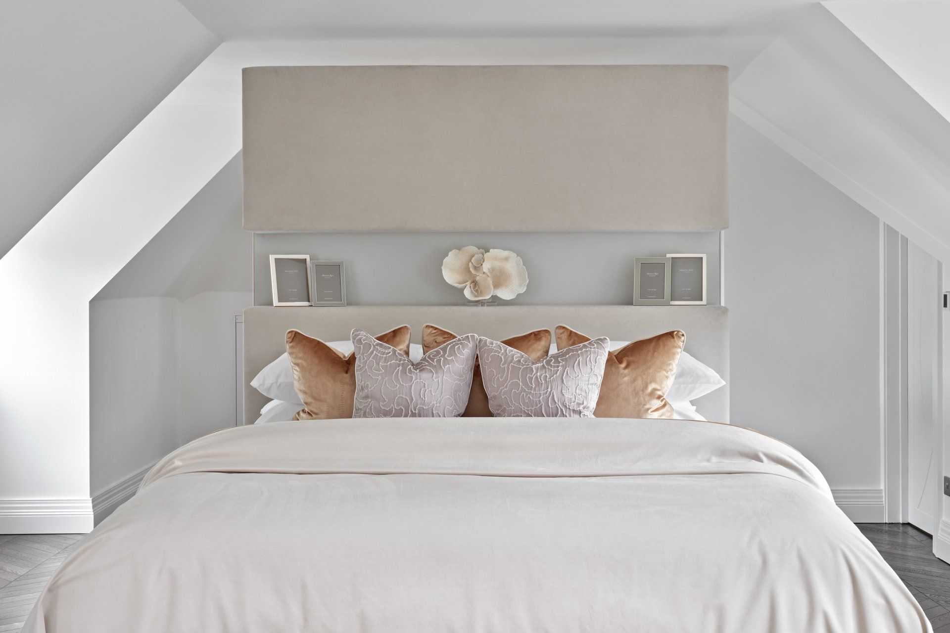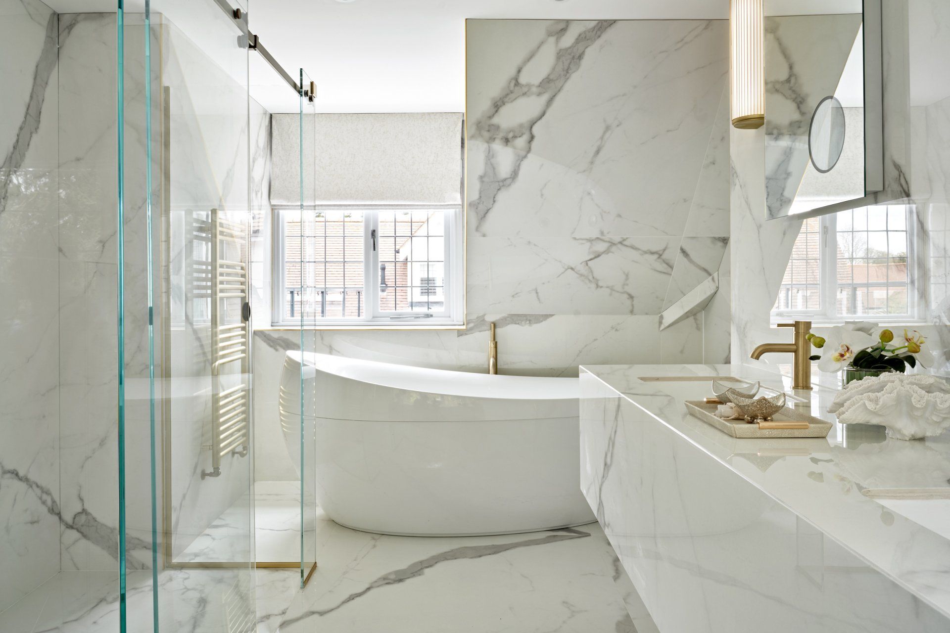Countryside Residence

Situated in the heart of the Essex countryside, this former traditional country home has been transformed into a sleek open-plan residence. The property spans 428.22 sqm and displays strong architectural lines contrasted with organic elements, offering rich, layered textures. The briefing for the project was to maximise the feeling of light and space within the house which had previously not been taken advantage of. The contrasting accents give this home an expressive and intriguing element whilst still keeping luxury and quality as its top priority.
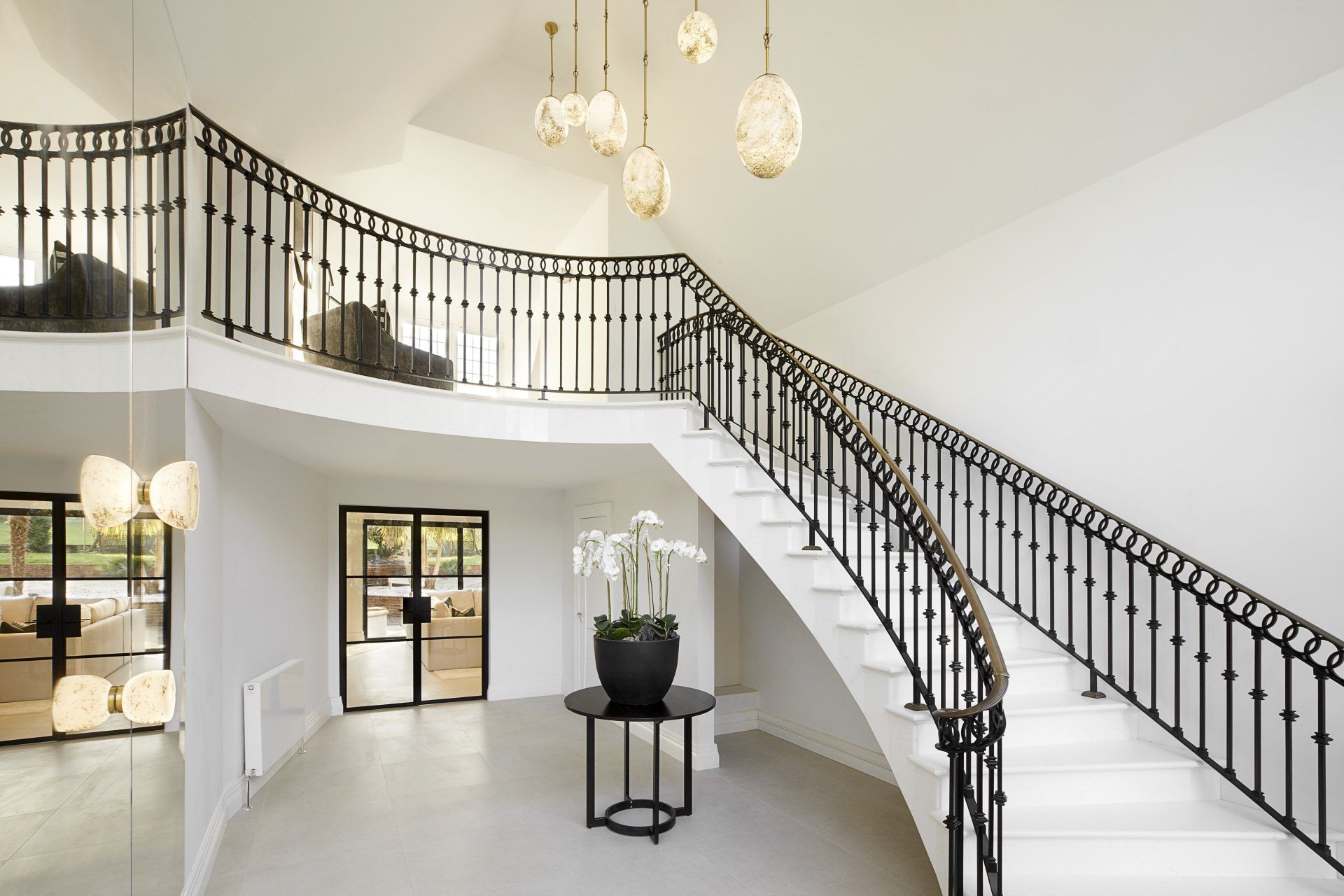
The newly installed staircase acts as a key architectural feature in the home as well as the original beams which were removed to create more space and proportion through the property. The double-height space allows for the whole design to breathe and to capture every moment of the natural daylight there is. Original windows act as a reminder of the history of the house whilst creating a sense of grandeur.
New finishes for the floor and walls, cornices, lighting, doors, skirting, joinery, furniture and window treatments were installed to conform with the design aim of creating a more contemporary and lighter space. The bathrooms were also modernised with new baths and showers, as well as contemporary fittings and finishes, and the kitchen was fitted with new units and appliances.
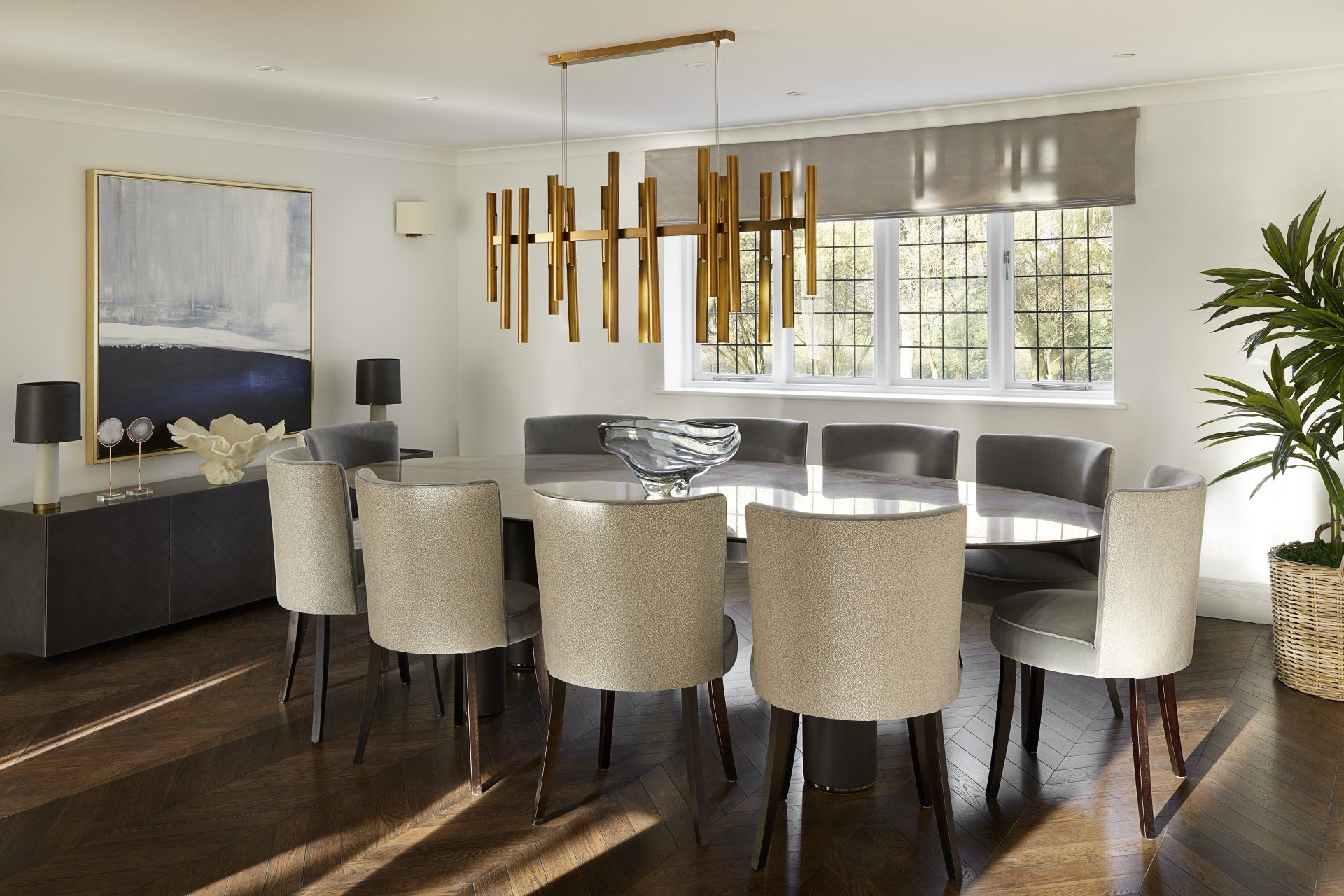
The creative layout features a built-in dining banquette as a functional solution to maximize open-plan living space. The high contrast dark colour palette and neutral tones combined with textures carried throughout this project give this home a serene yet masculine vibe. This is reflective of the client’s style who comes from a bodybuilding background.
The open-plan area in the home is an elegant and cosy living space which captures Rose’s sophisticated style. Subtle yet colourful artwork lines the walls to enhance the decor and add warmth to the space.
The home has been decorated with organic elements, offering rich, layered textures throughout.
The dark colour palette and neutral tones combined with textures carried throughout this project give this home a serene yet masculine vibe.
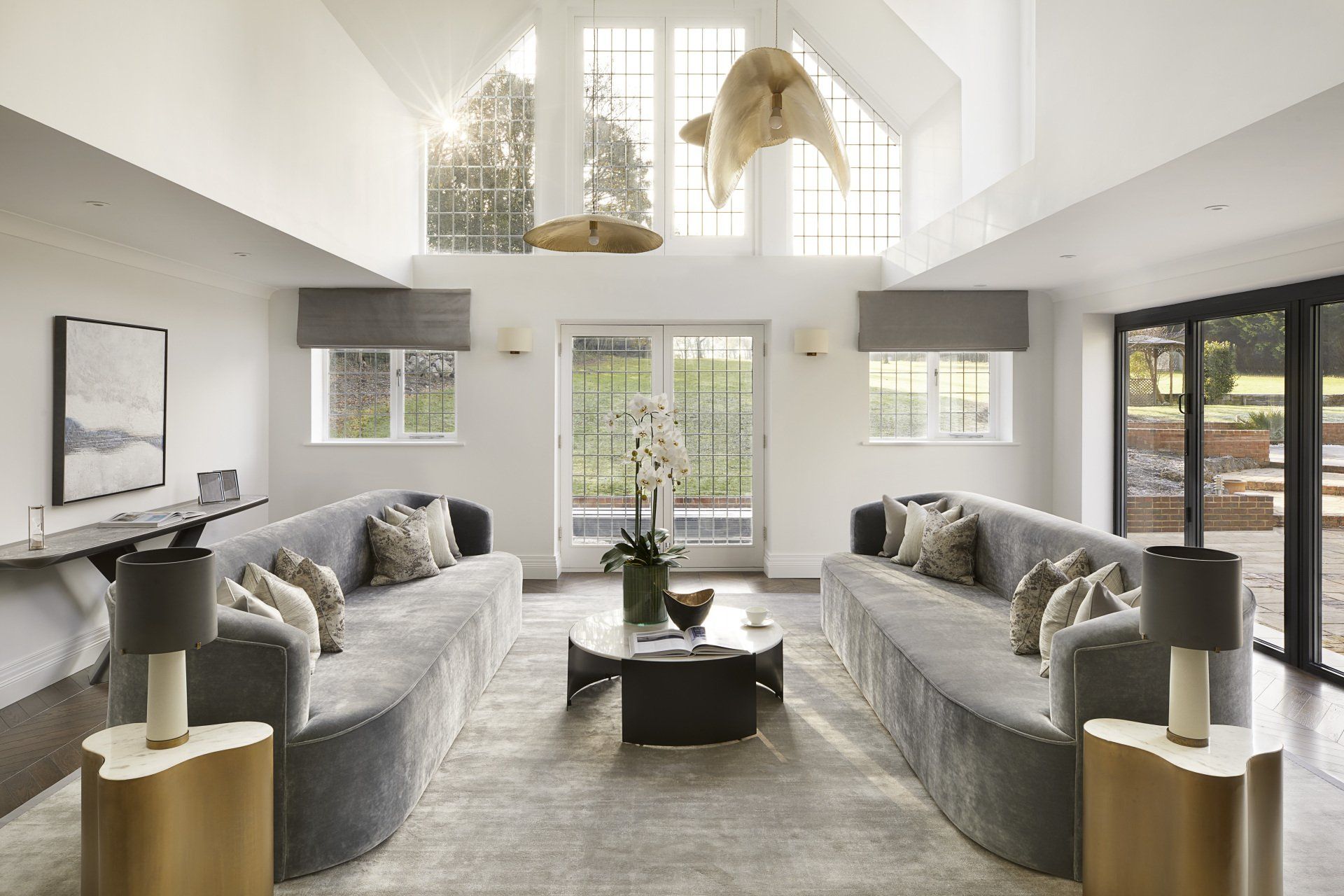
The sitting area features a bespoke fireplace made of luxurious dark marble acting as one of many focal points in the home. Each room evokes a sense of contemporary style with bespoke, made to measure fittings installed throughout.
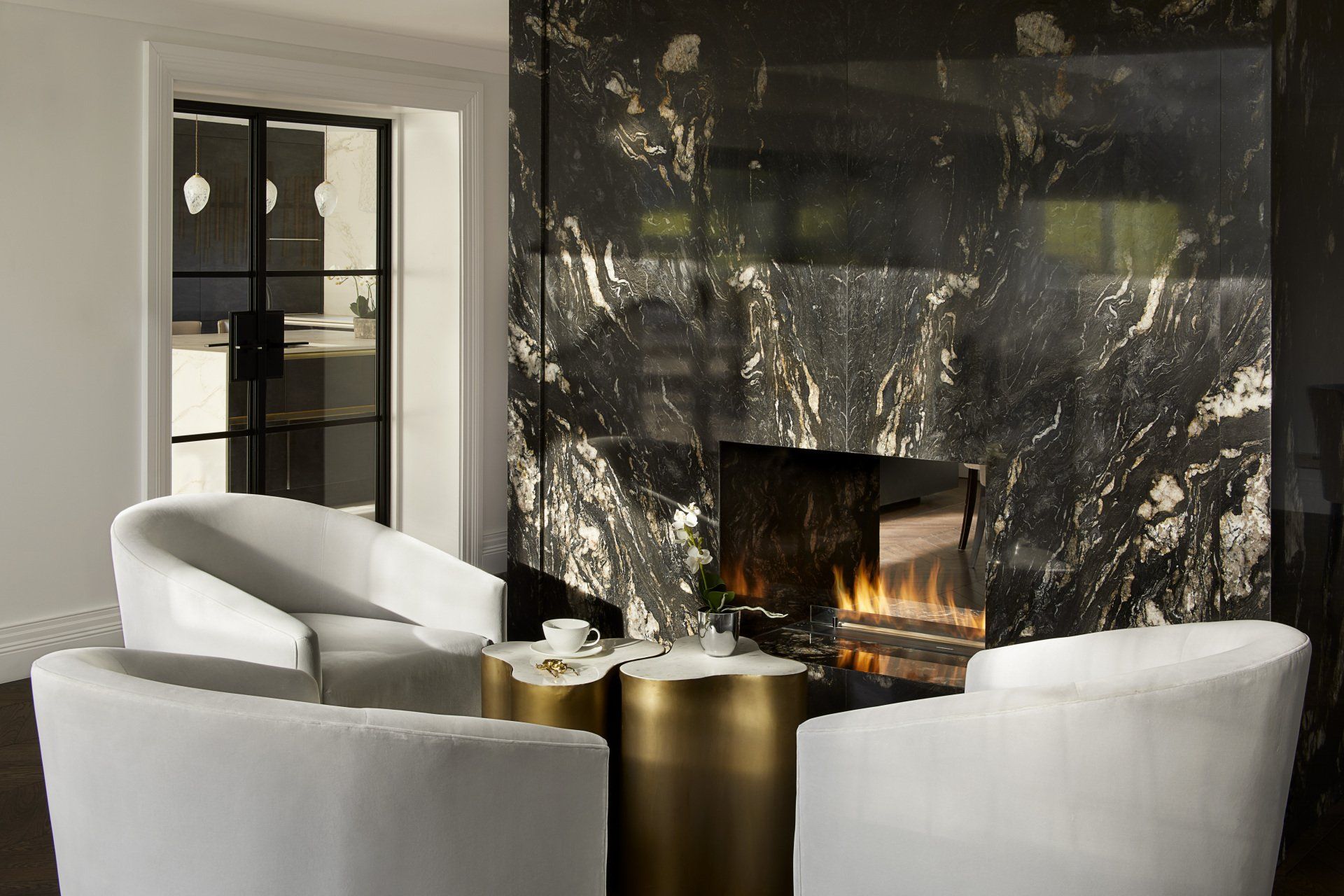
Each room evokes a sense of contemporary style with six bedrooms, seven bathrooms, a cinema room, an exterior gym and a four-car garage. Additional space has been utilised inside the annex next to the home as well as the swimming pool and infinity garden.
Dark, lattice wood-flooring adds depth to the bedroom whilst the relaxing seating area located next to bed adds a sense of comfort to the space. Beautiful glass paned doors offer an infinity view of the beautiful exterior garde
Interior Design Rose Narmani Interiors
SHARE THIS
Contribute
G&G _ Magazine is always looking for the creative talents of stylists, designers, photographers and writers from around the globe.
Find us on
Recent Posts

Subscribe
Keep up to date with the latest trends!
Popular Posts







