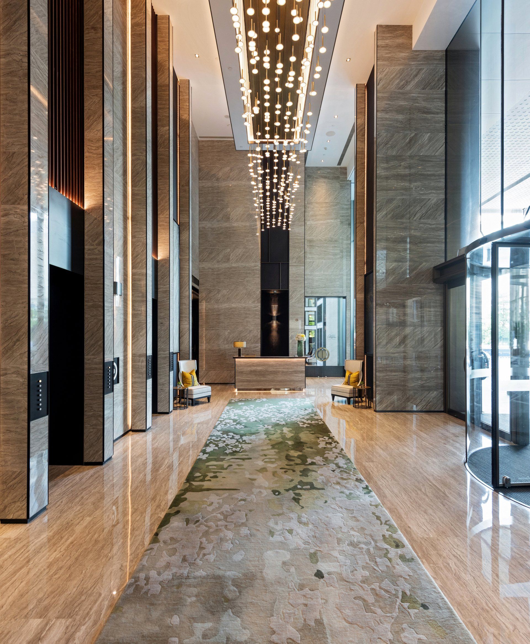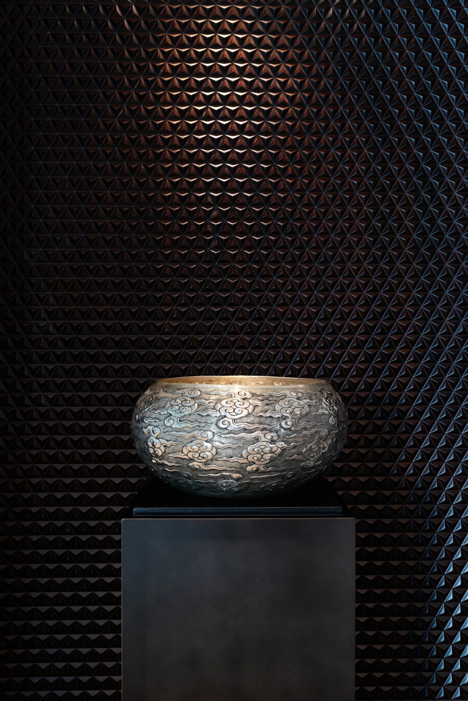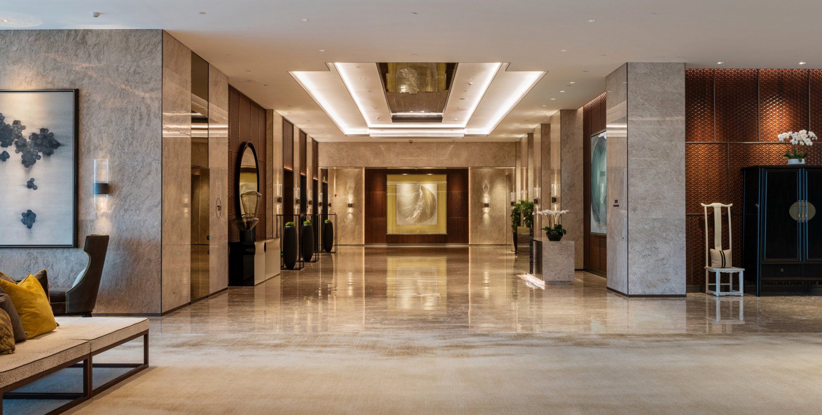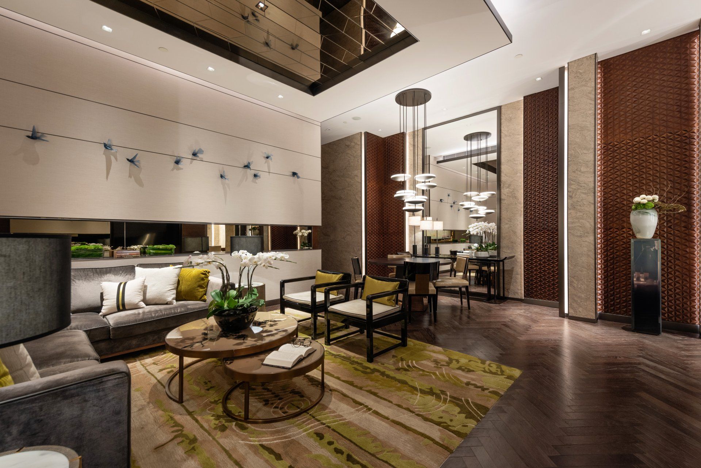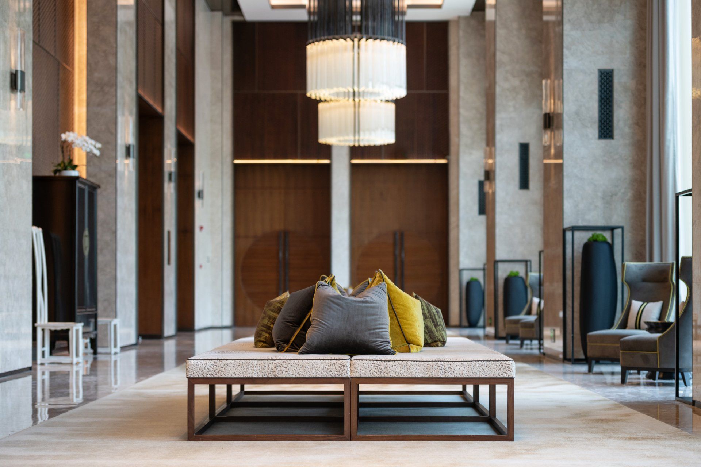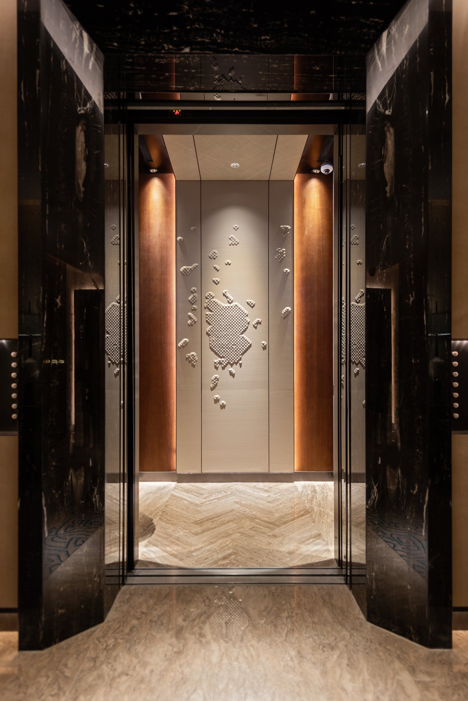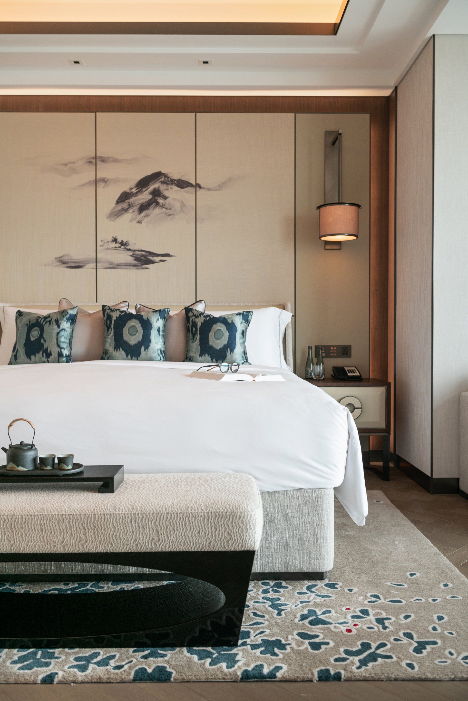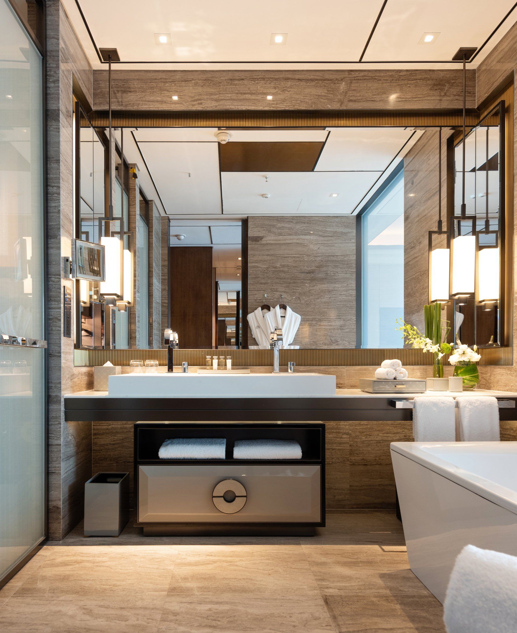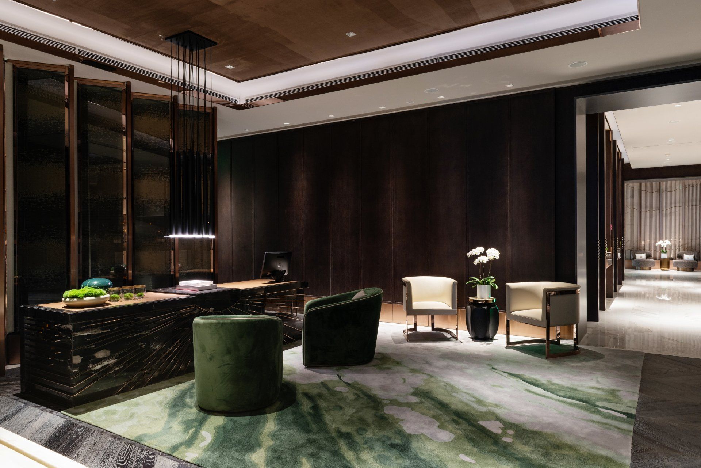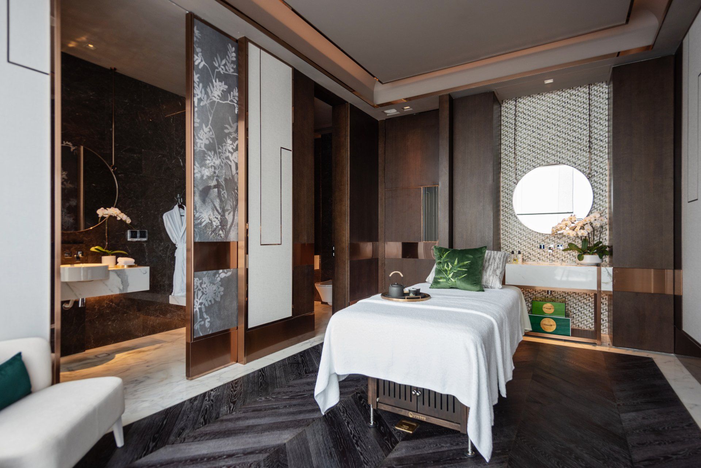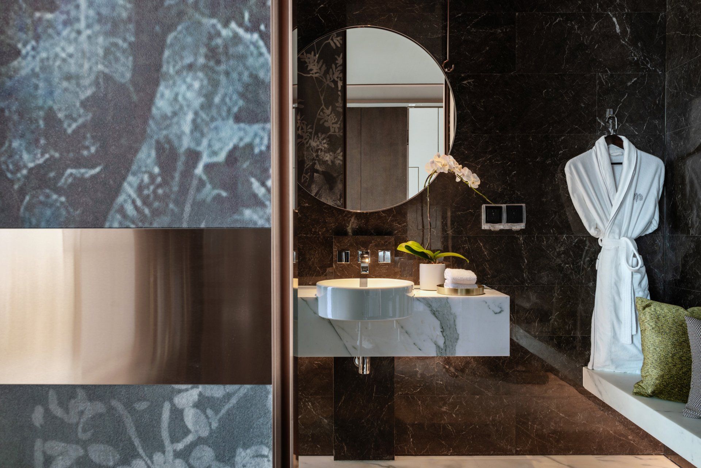Contemporary residential look
January 2, 2020
LW Dubai team has completed a stunning interior scheme for the new Raffles Hotel in Shenzhen, China.
Raffles, One Shenzhen Bay, is an iconic tower that reflects the pace of growth and modernisation of Shenzhen, and stands proud as a new beacon in opulent living. The hotel, which features 168 spacious guestrooms and suites, occupies the top floors of an 80-storey tower in the One Shenzhen Bay development.
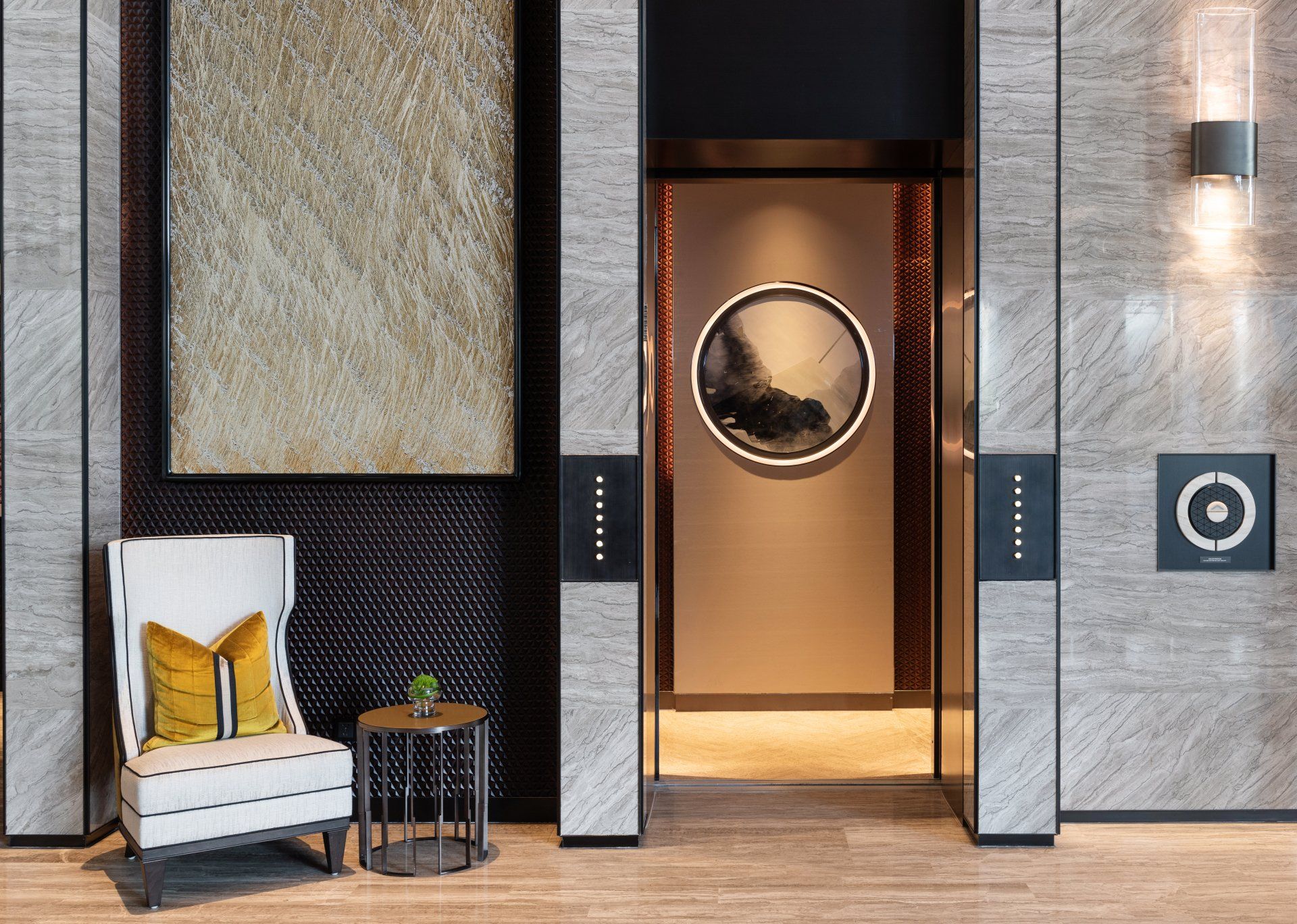
The LW Design team, headed up by Pia Sen, was tasked with creating a contemporary interior that pays respect to the Chinese culture in which it is set. Evident throughout is the connection between the spectacular views over the bay and the design. Everywhere you look, the panoramas dominate. “We were challenged to work around the views, we wanted to integrate them into the design rather than block them out,” says Sen. Visitors are transported from the double volume ground floor entrance straight up to the Sky Lobby on the 34th floor. Here, the majesty of the Pearl River Delta and the rich décor blend seamlessly with the feeling of coming home. Materials used to create the look include warm timber, decadent marble and metal details, paired with softer accents.
On the Banqueting Floor, recessed high ceilings cleverly disguise lighting that sets a perfect scene for the flexible event spaces. From distinguished meeting rooms to the grandiose ballroom, each area reflects meticulous standards. A mix of materials engages the eye, creating texture and warmth. Here too, elements of contemporary China remind visitors of the hotel’s location.
The 168 rooms and suites, inclusive of a 465sqm Presidential Suite, are accessed by corridors that showcase interesting artefacts. Once inside the rooms, the interiors are based on neutral shades, with pops of nature-inspired colour featured in the loose rugs, cushions and quilts. The eye is drawn to the silkscreen wall panels that adorn the walls. Again, traditional cultural elements are introduced through select furniture pieces, and the distinctive Raffles ‘library’ is present in every room. The Presidential Suite, the height of welcoming luxury, is decorated with warm amber shades complimented by rich metals and plush fabrics.
Setting a new standard for spas within the Raffles group, the design of this multi-purpose space is breath taking. The spa is divided into distinct zones for quiet and active pursuits, defined by changes to the colour scheme from dark to lighter. Bronze, warm tones, herringbone patterned oak floors and varying wall coverings work together to make a homely environment, albeit a very opulent one. Loose watermark rugs, candles and soft cushions in lucky shades of green support the residential feel. “The spa has an unusual, unexpected ambience of a luxury home. A place to truly immerse in relaxation,” Sen explained when describing level 33. The spa includes a reception area; 6 treatment rooms; changing rooms complete with saunas and steam rooms; a gym and a magnificent indoor infinity pool that looks out over the bay.
Photography by Natelee Cocks
Address: T7, One Shenzhen Bay, 3008 Zhongxin Rd, Nanshan Qu, 518054 - Shenzhen, Guangdong, China
www.raffles.com/shenzhen
www.lw.co
SHARE THIS
Contribute
G&G _ Magazine is always looking for the creative talents of stylists, designers, photographers and writers from around the globe.
Find us on
Recent Posts

Designed by studio gram, Monarto Safari Resort tells a story of migration, encounter, and reconnection with nature. Conceived as a sensory retreat, the project invites travellers to step away from fast-paced routines and immerse themselves in a landscape where architecture, wildlife, and human experience coexist in quiet harmony.
Subscribe
Keep up to date with the latest trends!
Popular Posts

At M&O September 2025 edition, countless brands and design talents unveiled extraordinary innovations. Yet, among the many remarkable presences, some stood out in a truly distinctive way. G&G _ Magazine is proud to present a curated selection of 21 Outstanding Professionals who are redefining the meaning of Craftsmanship in their own unique manner, blending tradition with contemporary visions and eco-conscious approaches.




