Casa Elle
Paola Maré transformed a unit used as an office into an apartment with a sophisticated retro style in Turin.
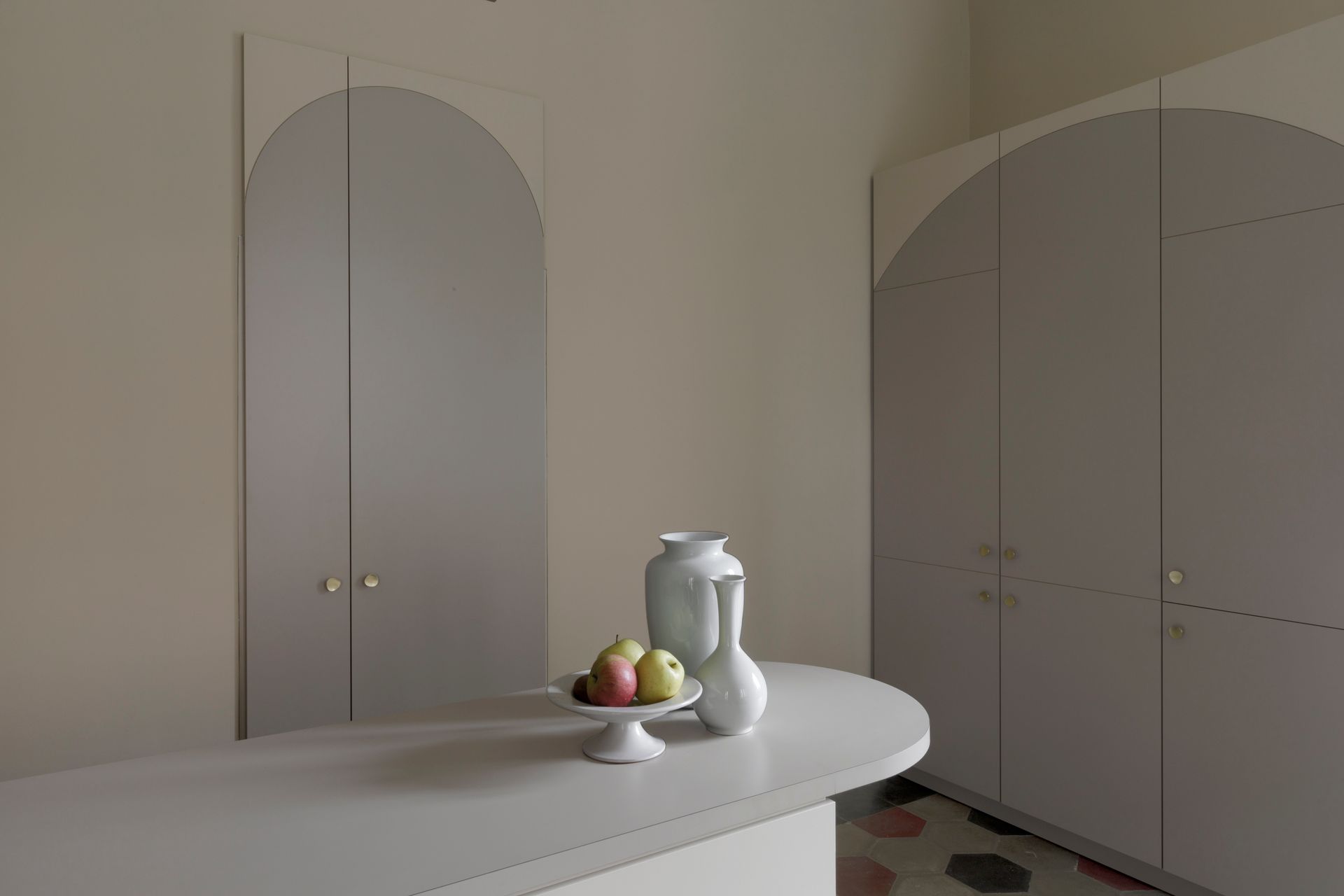
The apartment is located in an early 20th century building overlooking a beautiful tree-lined avenue leading to the city centre.
In the 3.40 metre high interior, some elements that convey all the charm of early 20th century Turin architecture were still present, such as the double-frame doors, the shutters on the windows and the red, black and beige hexagonal cement tile flooring, laid differently in each room.
The renovation project combines these original elements with inspirations coming from the English style.
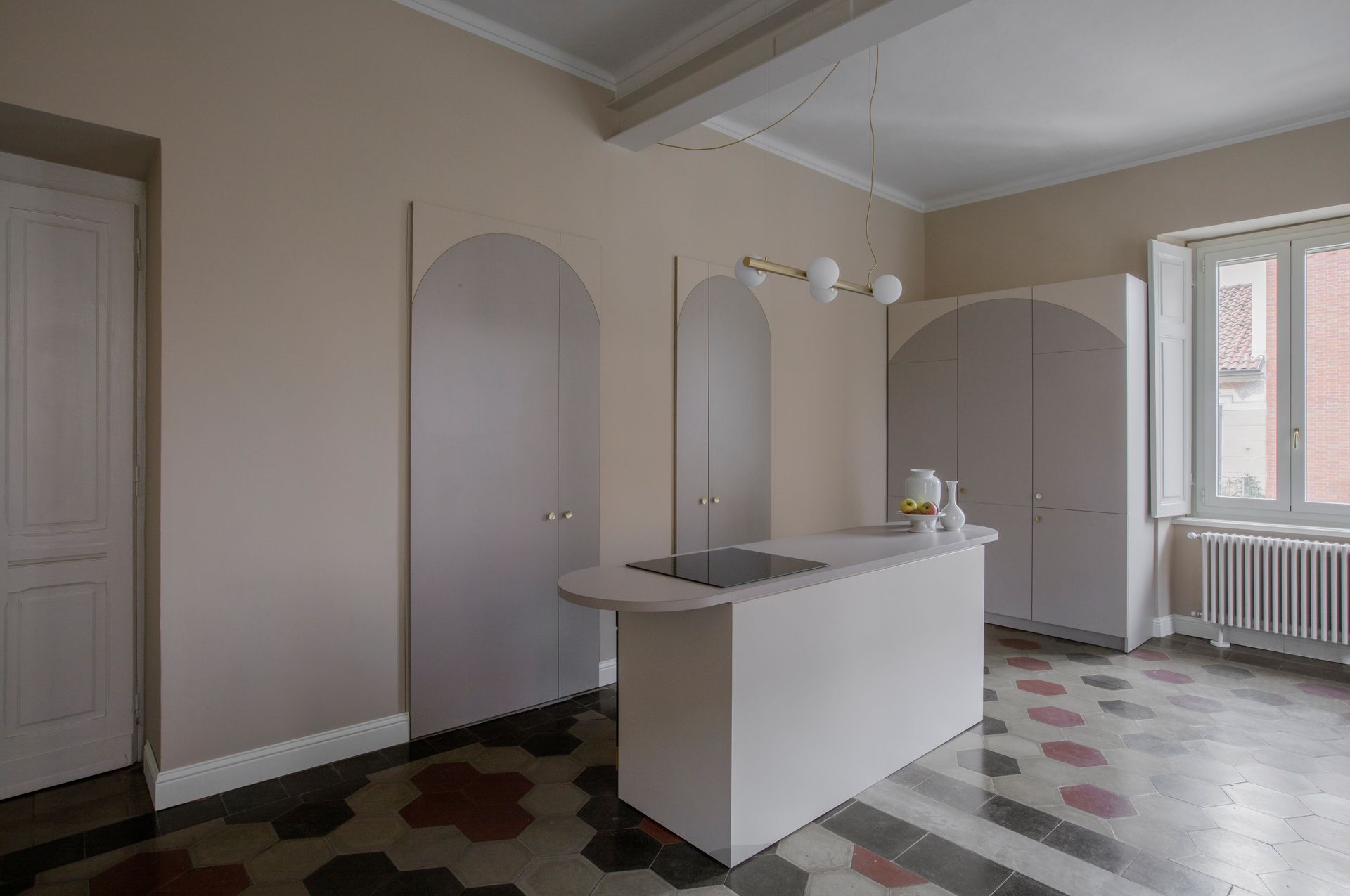
The masonry that divided two rooms was demolished to create a large, bright living area in which the kitchen is also located.
The custom-designed kitchen was conceived to blend into the environment: the working parts disappear into two niches enclosed by asymmetrical double doors. The arched design in dove grey and mud colours returns in the tall cabinet. An island counter with a rounded cantilevered top completes the kitchen equipment.
The floral patterned wallpaper by Morris & Co. decorates the wall behind the lounge area with the two round sofas upholstered in peacock blue velvet.
To the side, the table inspired by the Bauhaus design is formed by a round Carrara marble top which rests on an elegant three-legged metal frame.
The modern antiques chairs are characterized by the backrest formed by thin metal rods.
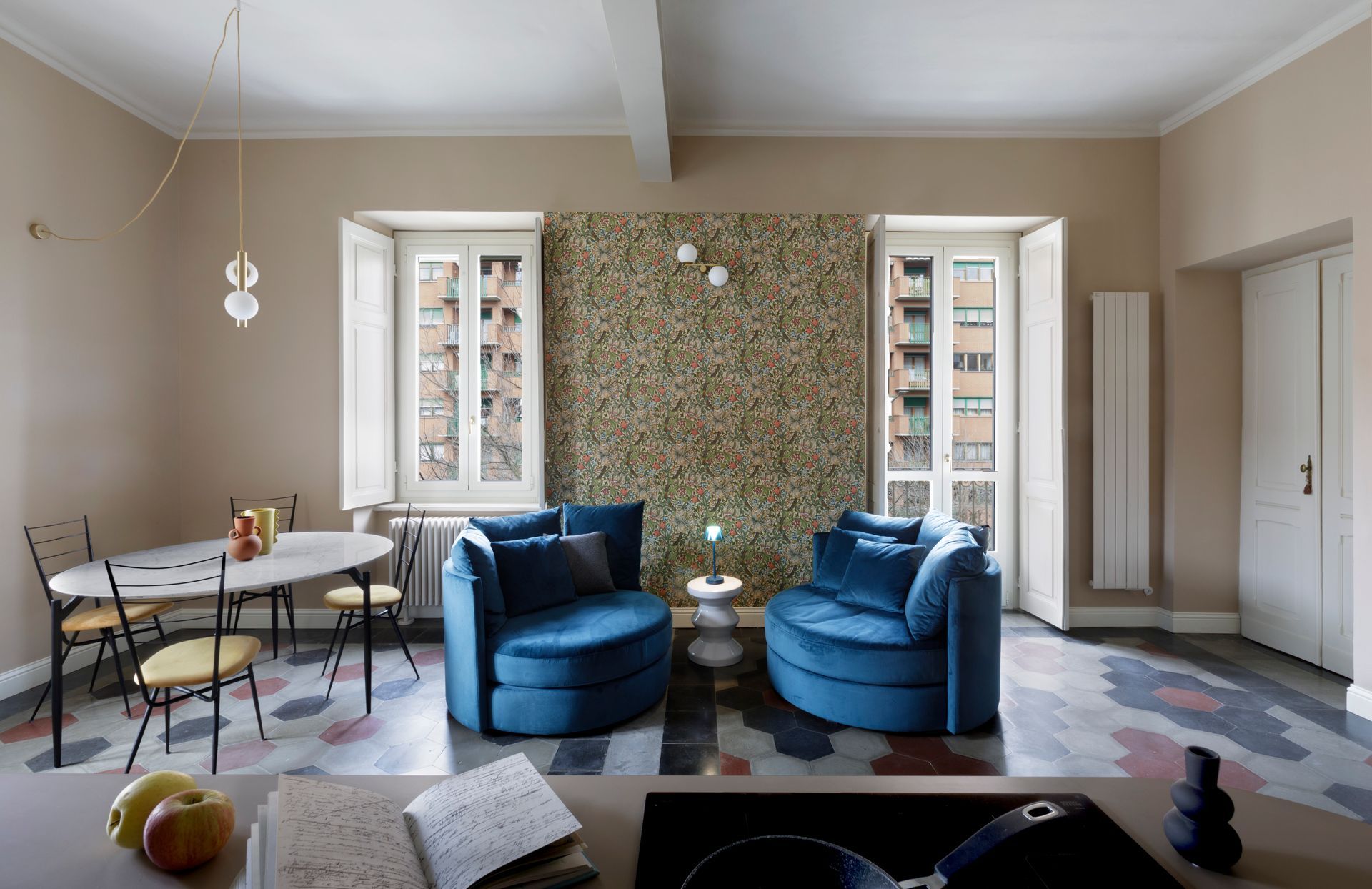
The TV stands on a black painted wooden sideboard with Florentine straw doors that echo the arched motif.
The wall and pendant lamps with opaline spheres mounted on gilded structures complete the furnishings.

The very intimate master bedroom in hazelnut tones is decorated with a sequence of small souvenir photos framed in white.
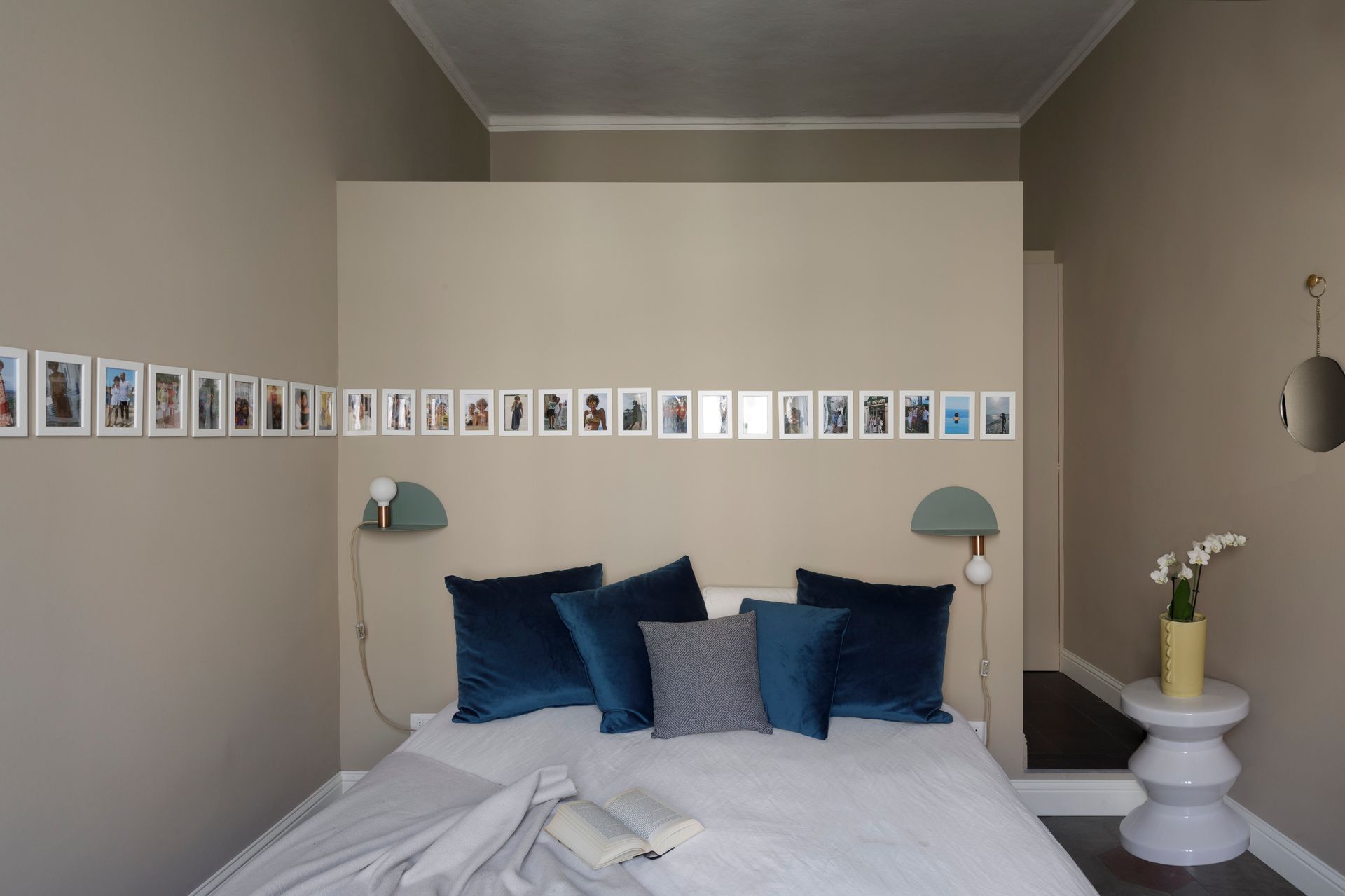
Thanks to the two opposing frosted glass doors, the master bathroom and the guest bathroom share the same shower space.
The two bathrooms are decorated with a second subject from Morris & Co. wallpaper.
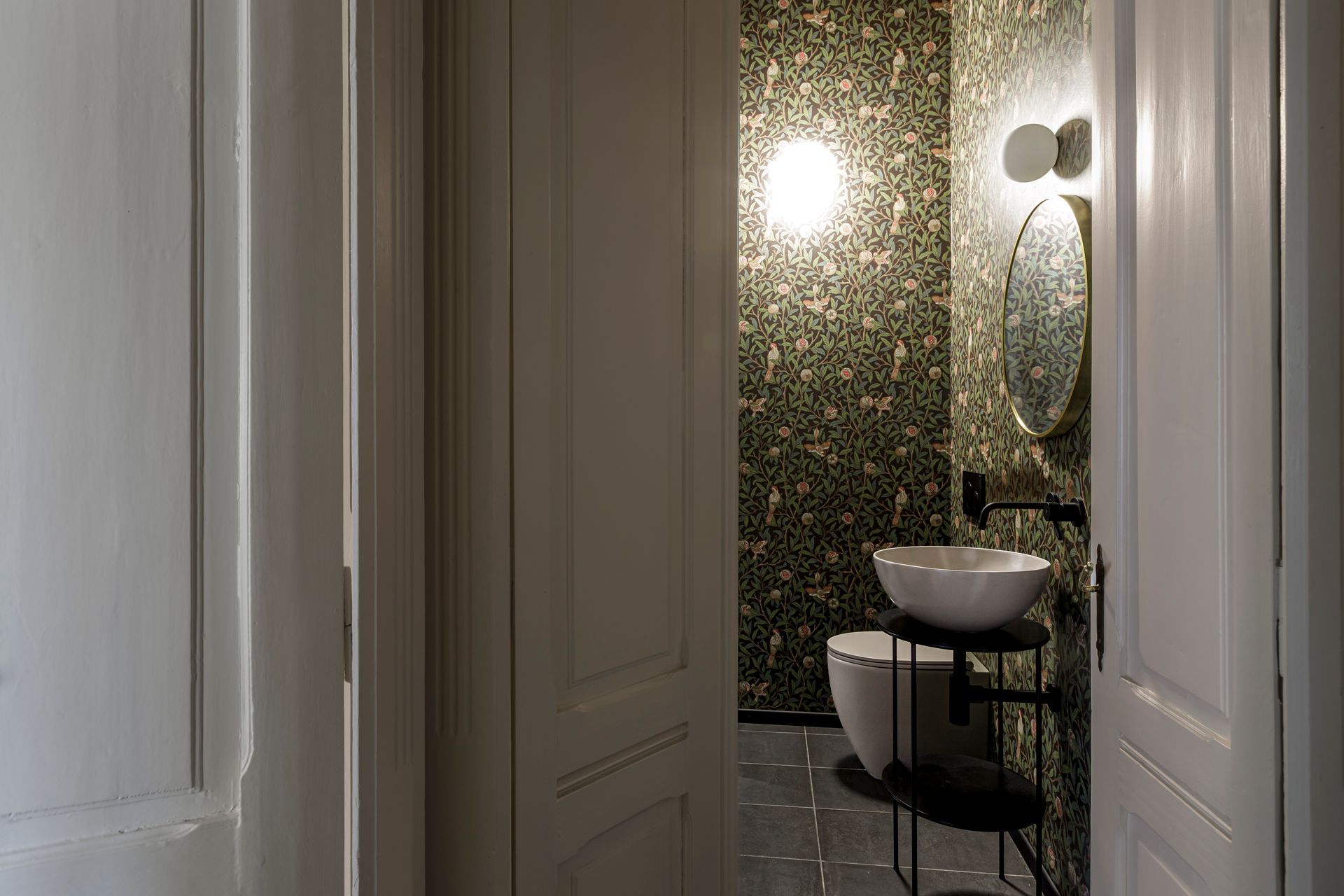
SHARE THIS
Contribute
G&G _ Magazine is always looking for the creative talents of stylists, designers, photographers and writers from around the globe.
Find us on
Recent Posts

Subscribe
Keep up to date with the latest trends!
Popular Posts













