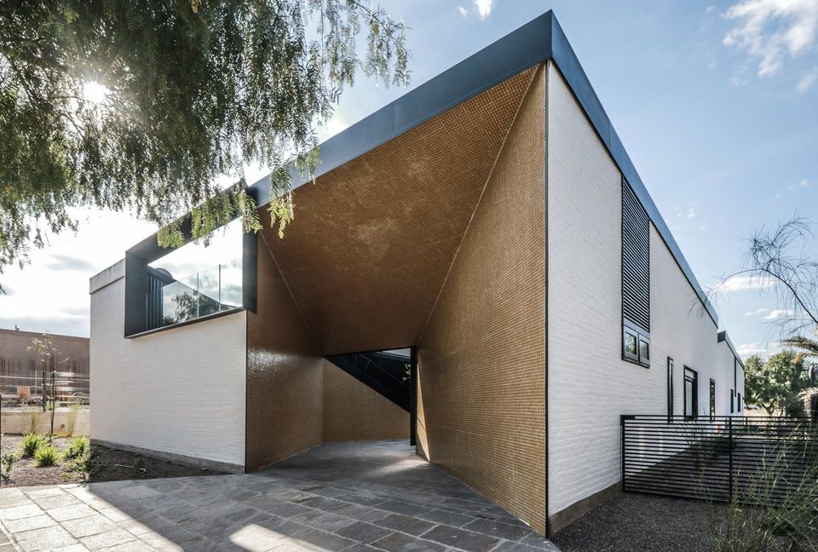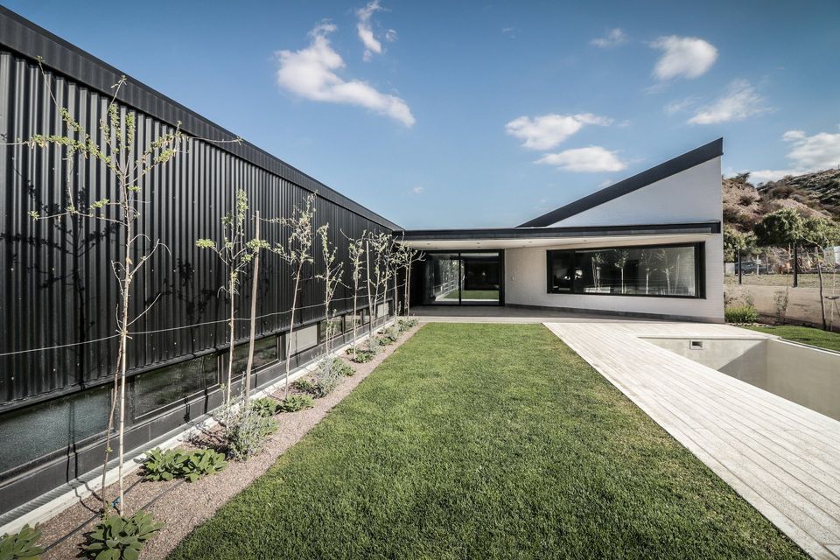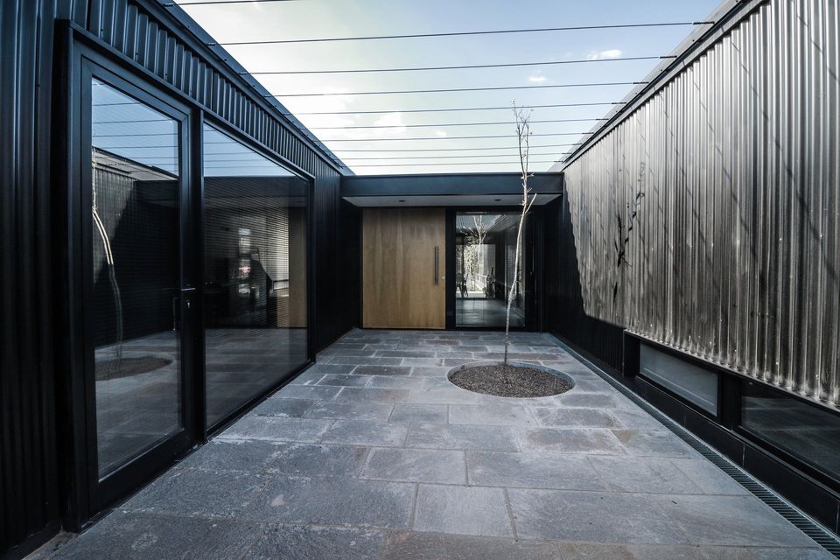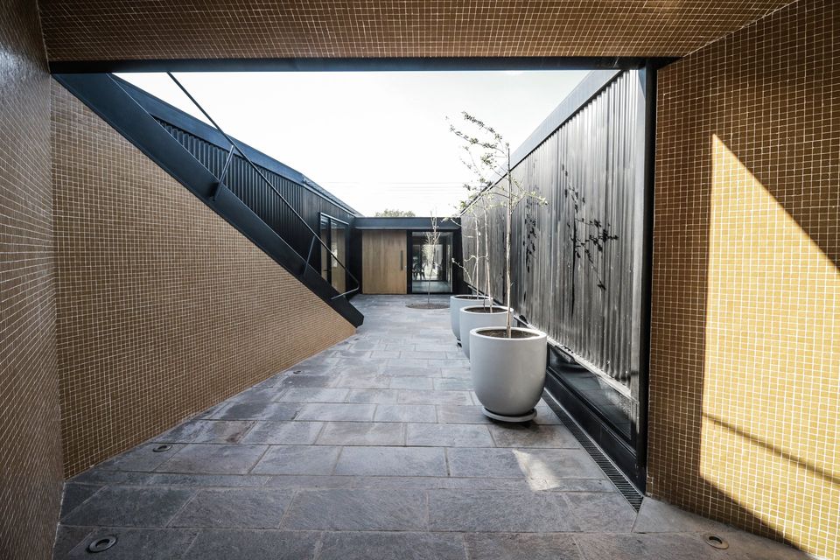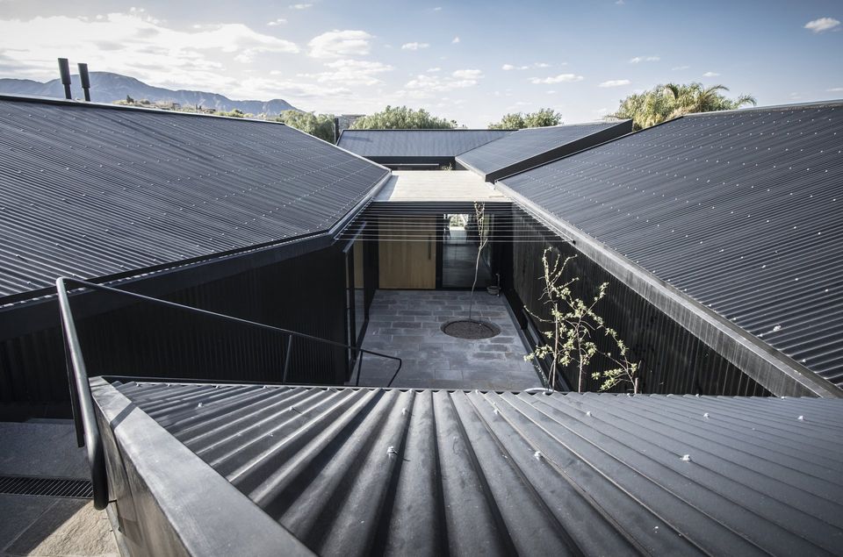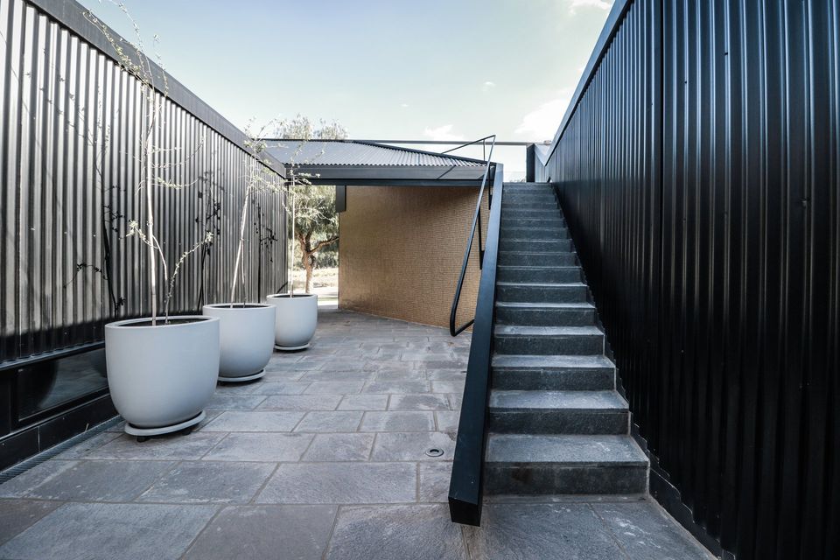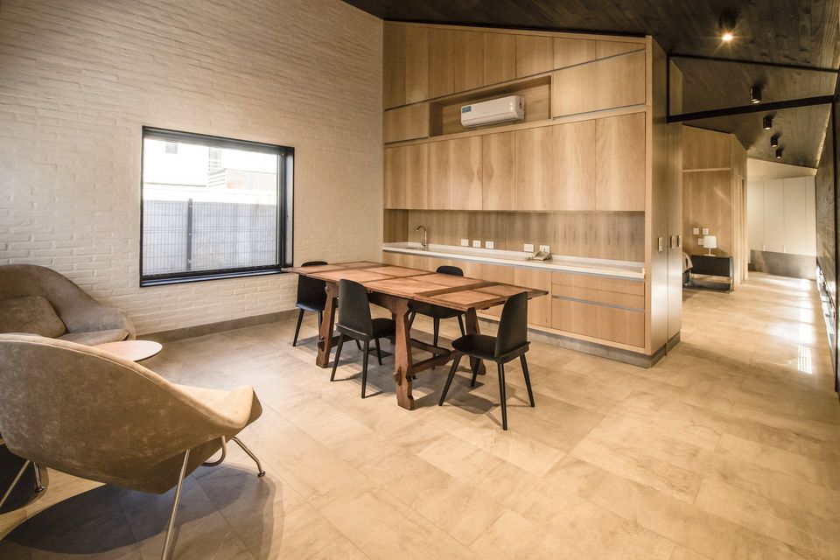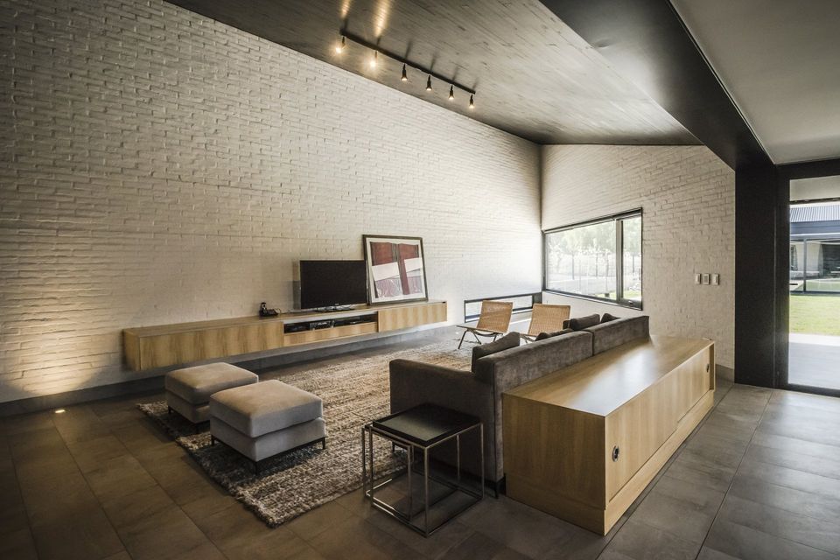Casa Bugatti
A4estudio realized the house of 480m² in Mendoza, Argentina.
The house’s locate in a private neighborhood to west of Mendoza city in direct relation with piedmont and far views to the city. The terrain of 20 meters front and 50 meters long has exit at two streets to north and south.
The most determinant at the moment to define project was the program, the family is constitute for a marriage with one daughter, who is single mother, has difficulties to walk and in turn twins of five years old.
Once considered lateral distances and with neighborhood imposition of develop leaning roofs, defined one piece that with cloisters typology show your higher height to exterior perimeter and your smaller height to center. Over this piece started operations of subtraction to get the different pavilions, access yard, main garden and intermediate yard. A concrete’s basement resolve the existent 90 centimeters slope between both streets getting a continuous and level relations stratum to make easier the movements into the house and giving possibility to the transit of a wheelchair. Over this basement the constructive logic was define an exterior perimeter of double isolated wall of brick in sight of 4,85 meters of height drilled with windows, over this be supported a metal structure covered with black corrugated sheet in the exterior and black dyeing wood in the interior that conform both, roof and vertical interior coating of 3 meters height. The corners are resolve following the logic of converges roofs also producing the access premise. The project is complete with a wine cellar in the underground and a small exterior bay window from which you can contemplate the mountain range and distant views to the city.
It was decided to organize the house by pavilions, these could be integrate or keep like independents according to different scenes of diary life. A first pavilion would resolve common life of all members organizing main living room, dining room, kitchen, services and wine cellar. A second pavilion would accommodate at marriage organizing even that a main bedroom with bathroom and dressing room, an additional space that would allow autonomy moments respect the rest of house with a small living and an office.
The third pavilion would accommodate mother and her two kids organizing three suites and a living room/playroom.These three pavilions are connected by a central space that integrates, being at the same time the access hall house and connecting with a gallery and the exterior garden. Through this space three pavilions are integrate or close allowing different interactions.
SHARE THIS
Contribute
G&G _ Magazine is always looking for the creative talents of stylists, designers, photographers and writers from around the globe.
Find us on
Recent Posts

Subscribe
Keep up to date with the latest trends!
Popular Posts





