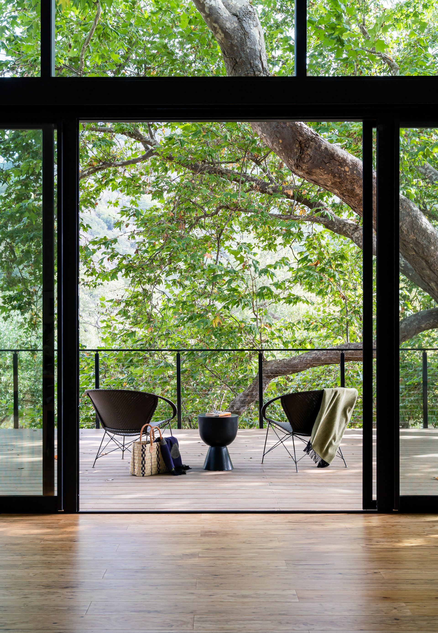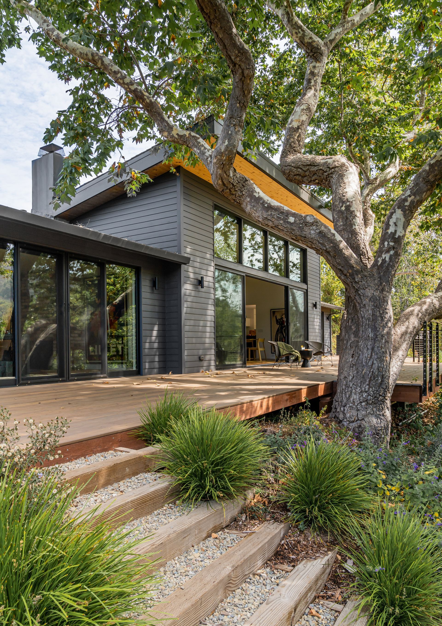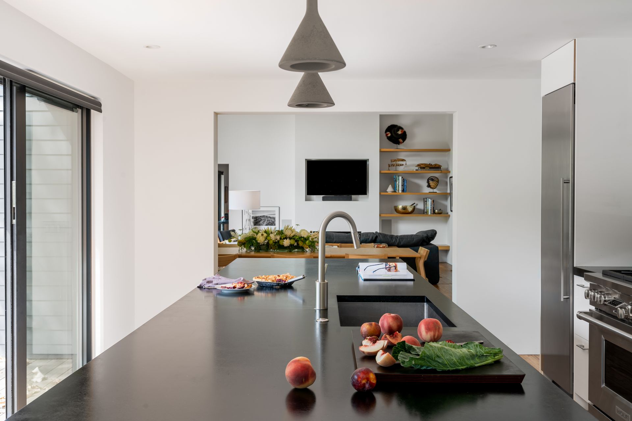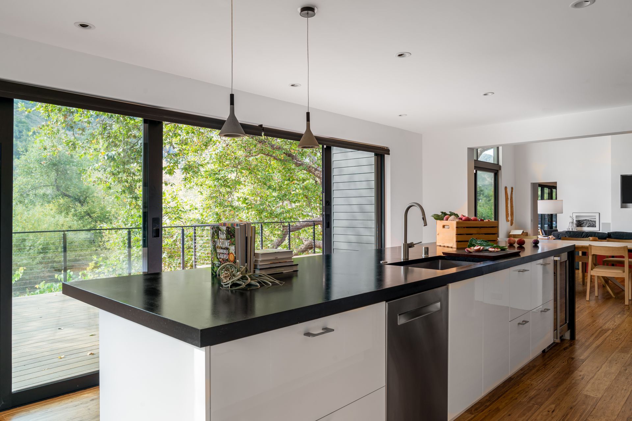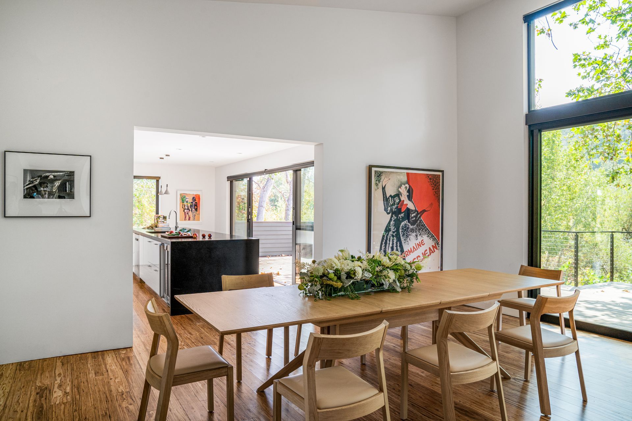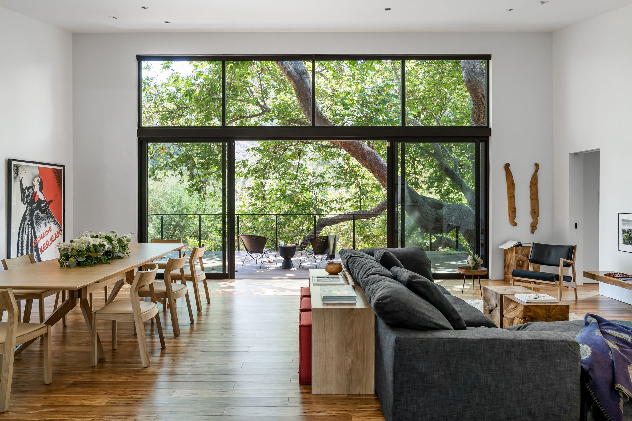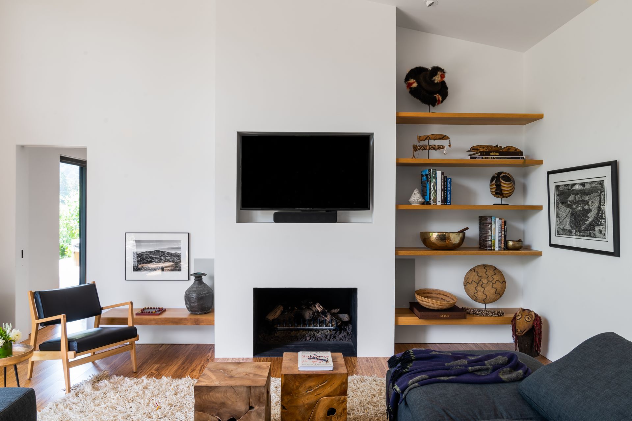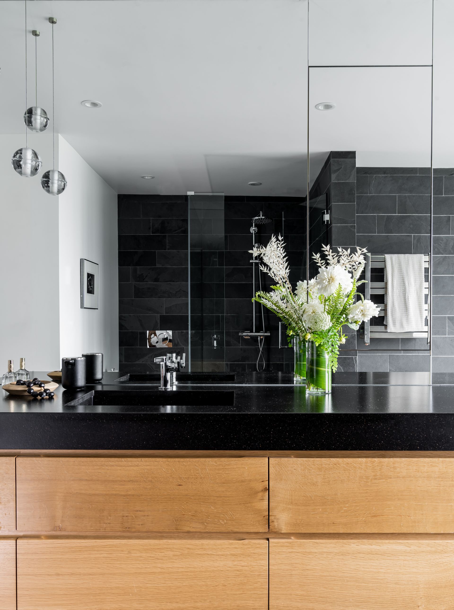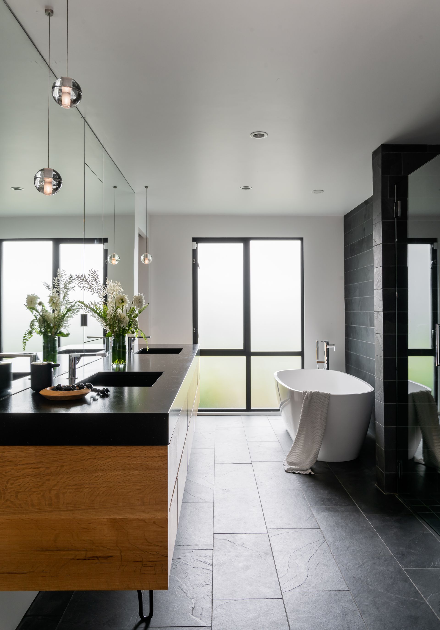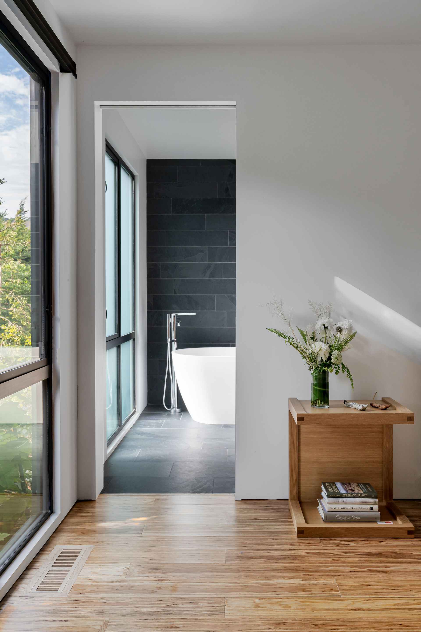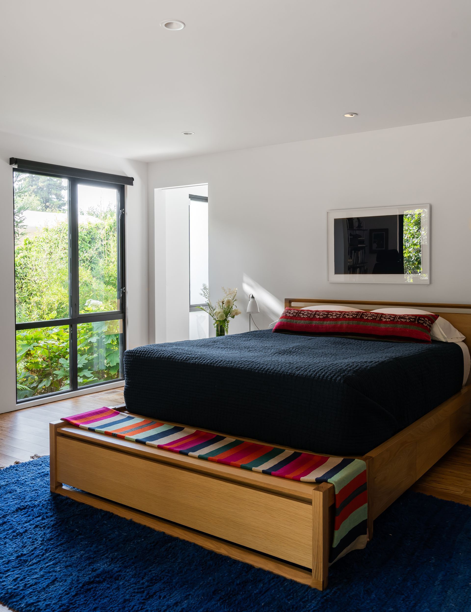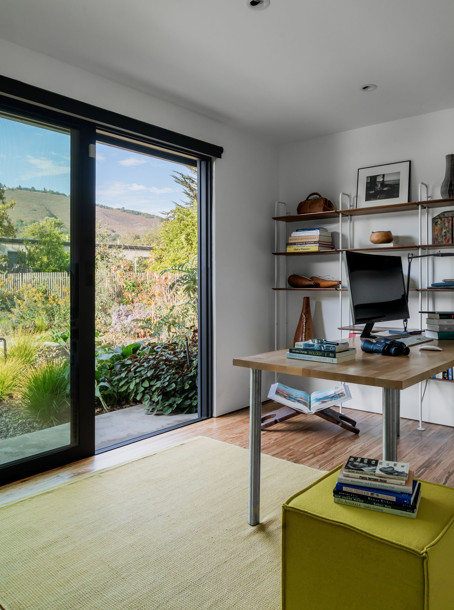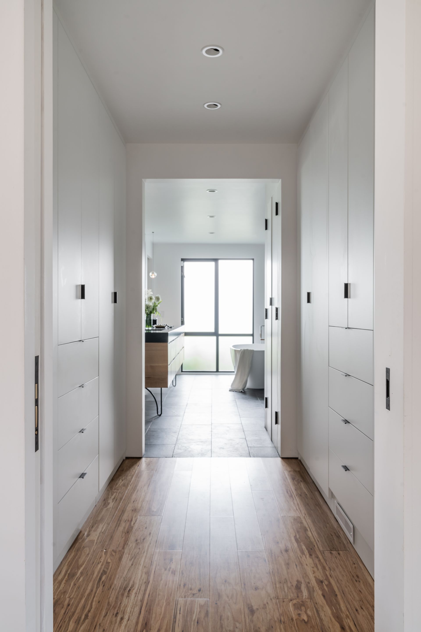Carmel Valley Residence
Located in the Carmel Valley (California) Studio Schicketanz projected a house with the primary objective to create a more open layout in tune with the natural environment.
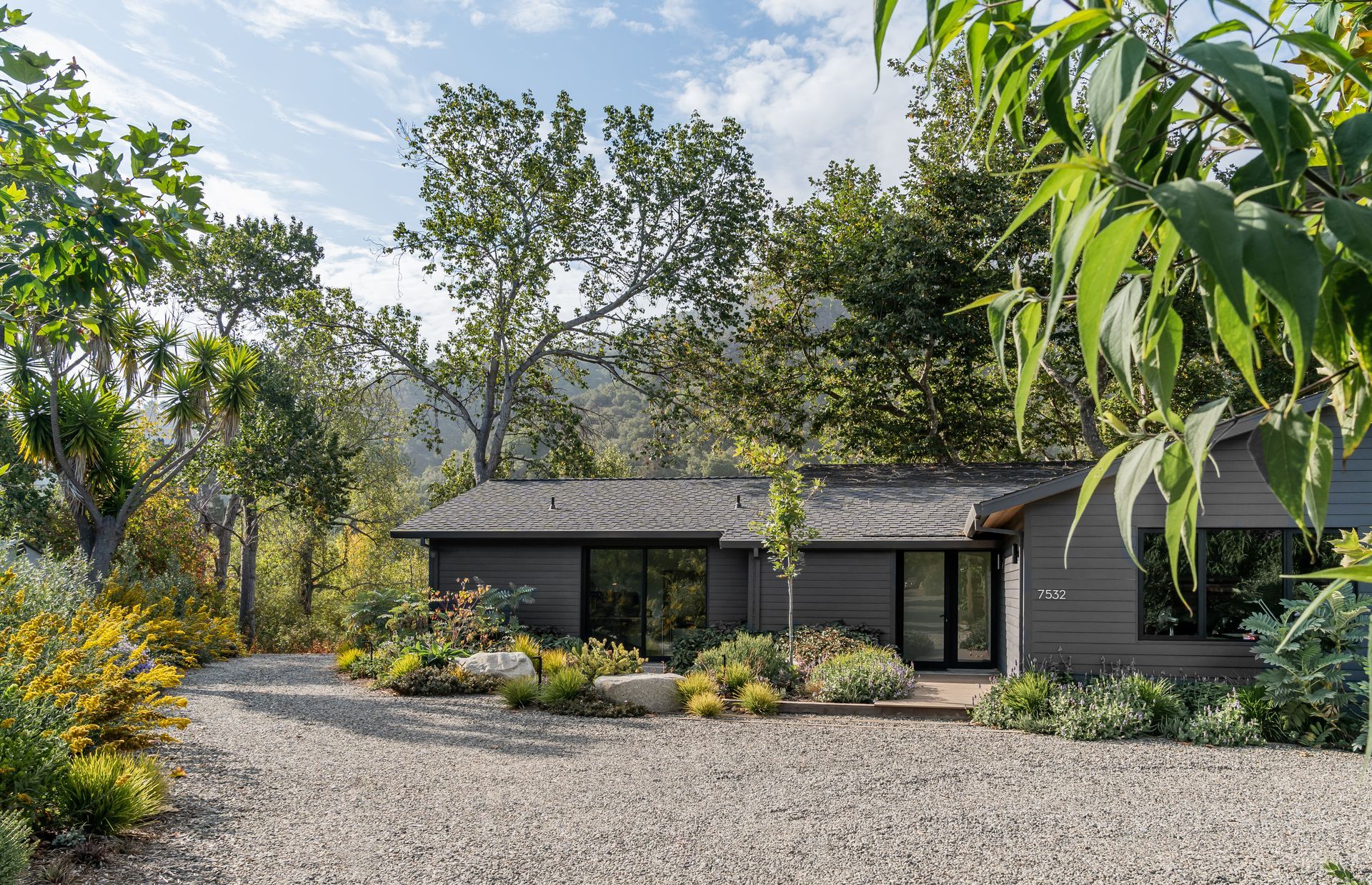
Active in their community, the clients have a strong connection to nature since the wife works for a wildlife charity organization and the husband a land trust. Thus, the goal of the project was to create a home that aligned with the natural environment surrounding it. Inspiration was drawn from a large tree on the property, leading to an emphasis on incorporating elements of the outdoors within the interior design.
The clients also took charge of several design aspects and had specific visions for the home. They played a large role in selecting the materials used in the design, with the team recommending Eucalyptus flooring for its sustainability and affordability. The biggest challenge faced during the project was the budget, which was more modest compared to other homes the team has previously worked on. Another challenge was fitting a third bathroom into a tight space.
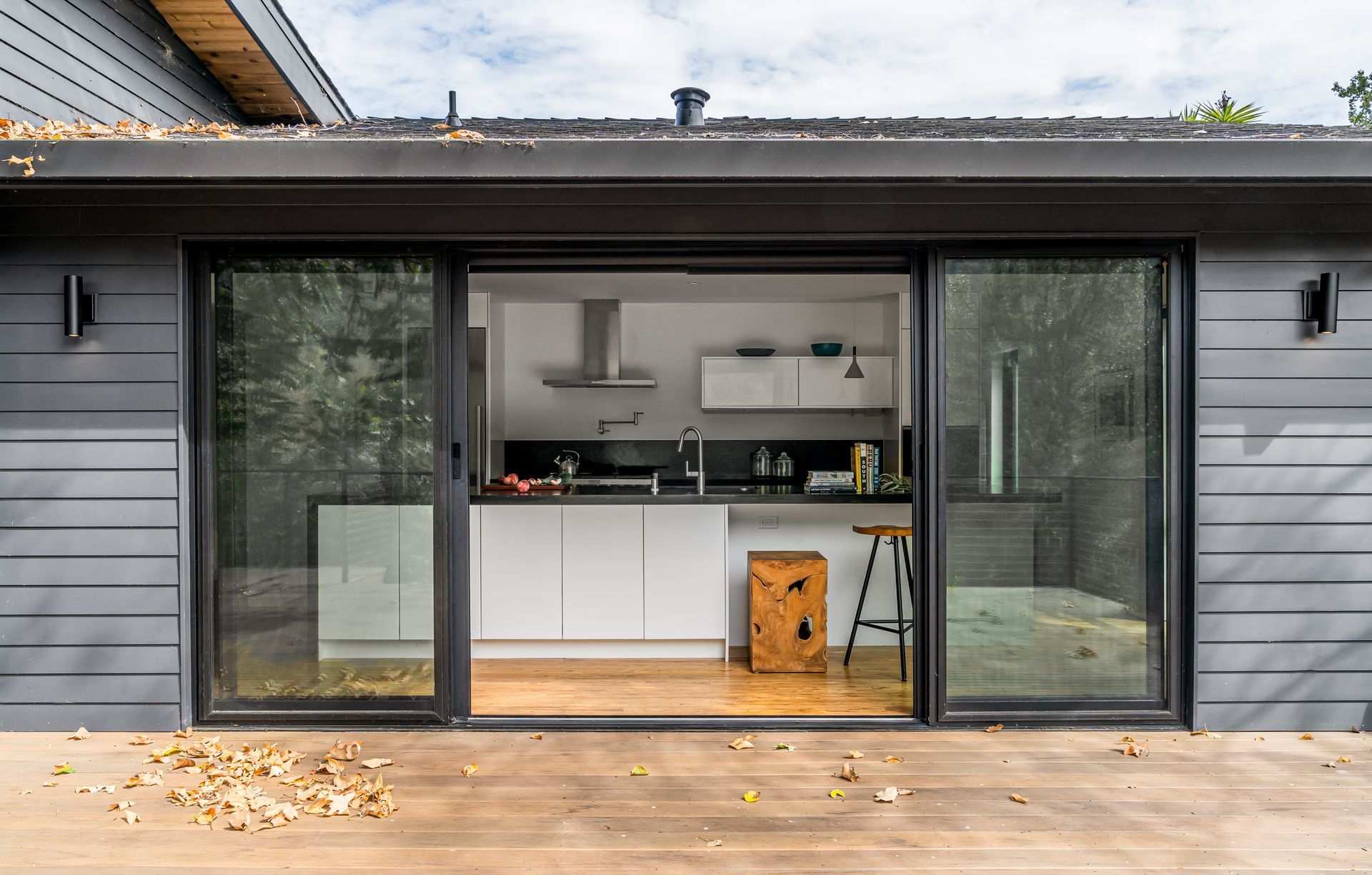
Also, the team was tasked with bringing more light into the home and improving the overall flow, as the previous design was dark and did not allow for a smooth transition between spaces.
The biggest challenge faced during the project was the budget, which was more modest compared to other homes the team has previously worked on. Another challenge was fitting a third bathroom into a tight space.
Despite all challenges, the family loves their new home, especially the transformed living and dining area. Once dark and closed off, the space is now a light-filled, open concept design that truly brings the clients’ original vision to life.
SHARE THIS
Contribute
G&G _ Magazine is always looking for the creative talents of stylists, designers, photographers and writers from around the globe.
Find us on
Recent Posts

Subscribe
Keep up to date with the latest trends!
Popular Posts





