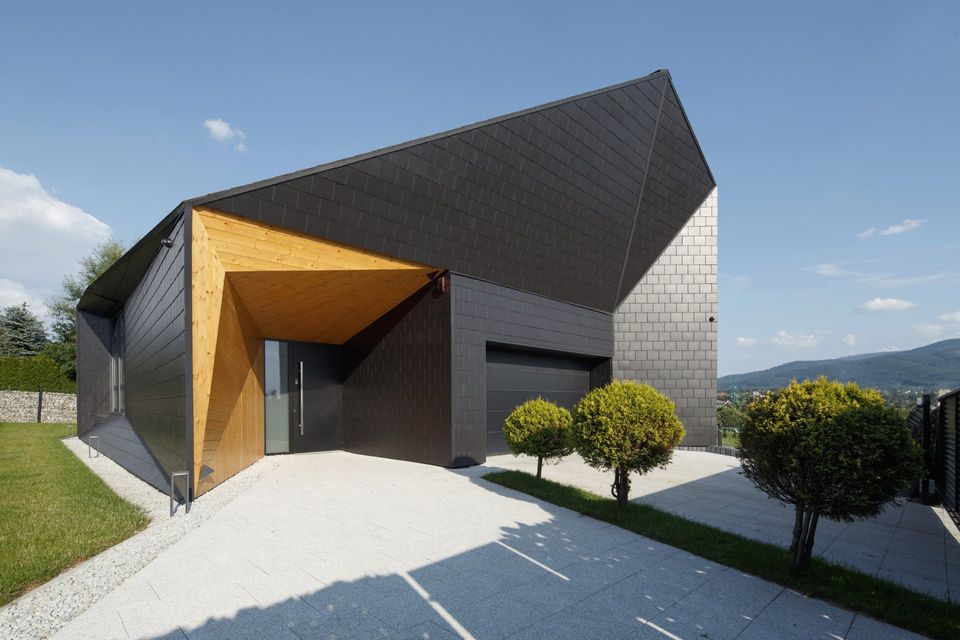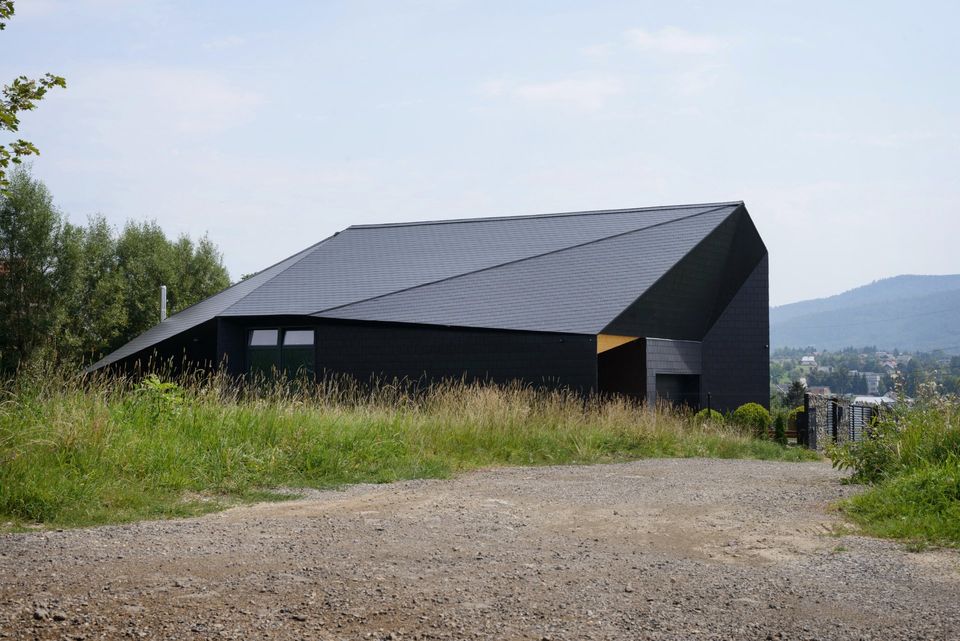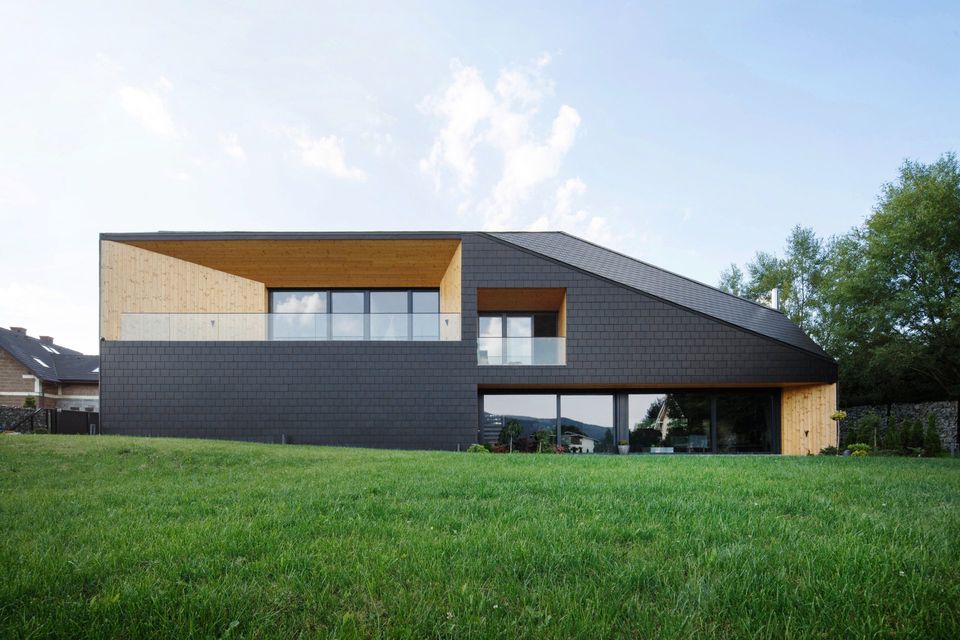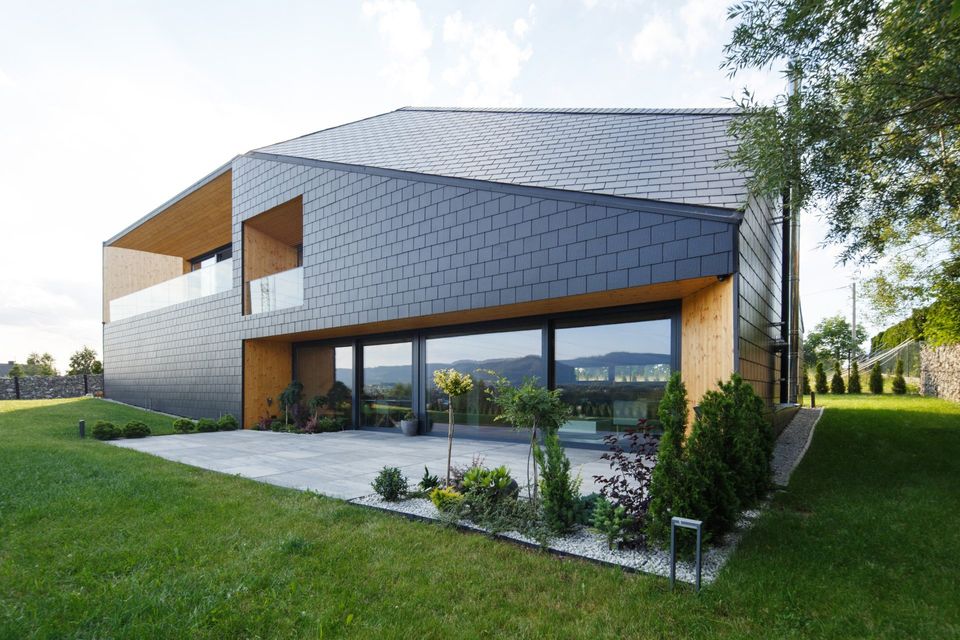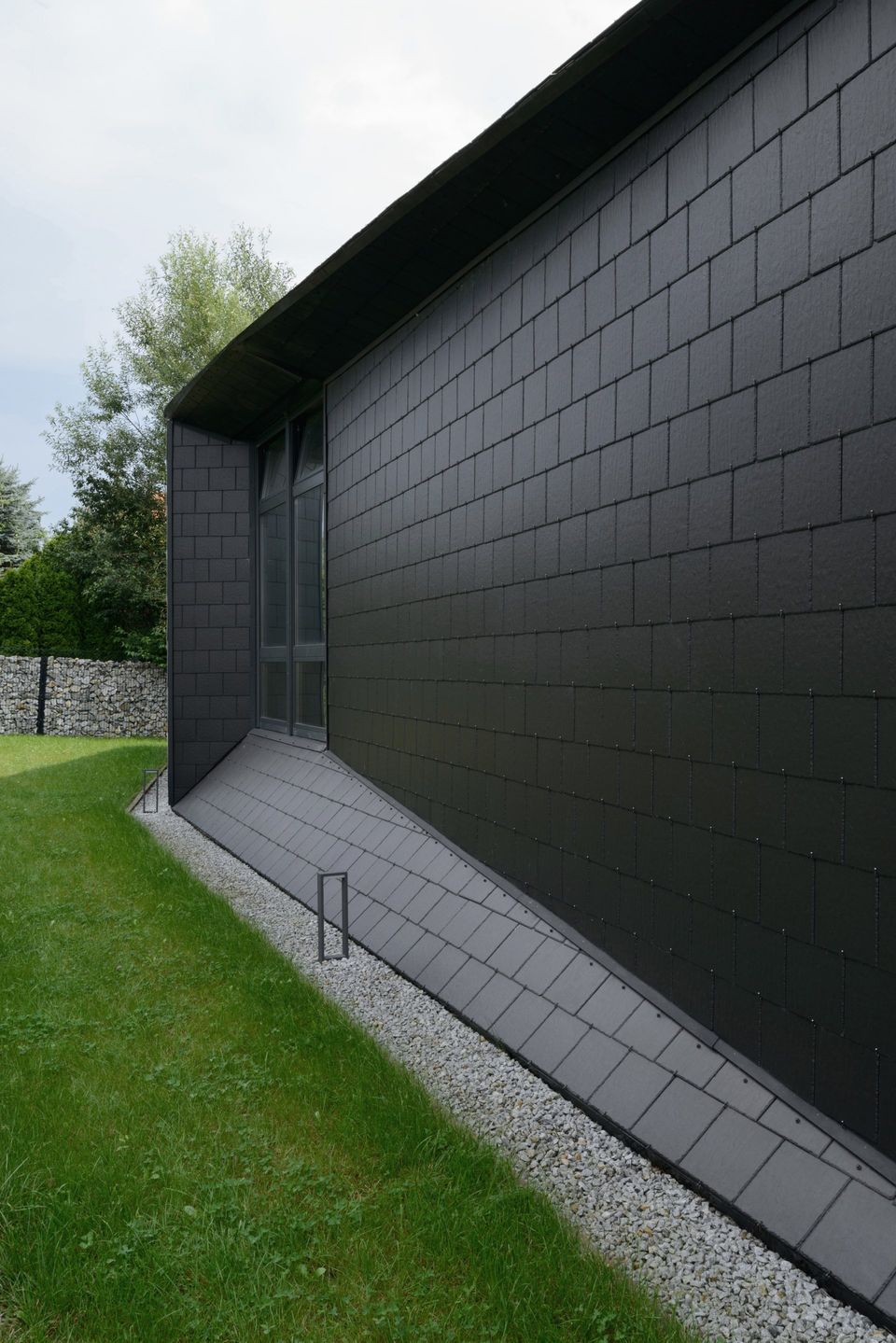Black rock
MUS ARCHITECTS realized the new project for a single-family in Bielsko-Biała, Poland. The main idea was to create something different and original. Not just a single-family house, but an abstract form.
The architects wanted to create a building that refers to the mountainous area, a house that seems to be a result of tectonics and not design processes. This thought was the starting point of the project and the frame that kept the space composition in check. Therefore, MUS Architects tried to design and implement the concept of a space by escaping the standards associated with single-family houses. They wanted this house to appear like an erratic boulder embedded in a mountain slope, not an architectural form with walls, windows and a roof. The plot is situated on the slope of the mountain. It has a clear decline both in the south and east. The initial plan of the house was adjusted to the slope so that the entire ground floor sits on the ground surface. Based on the natural terrain, the horizontal floor plan was broken half way through. As a result, the entrance zone with a garage and supplementary rooms is on a different level from the living room, kitchen and dining room. A half-floor has been created so the entire living area is directly connected with the terrace and garden. This design process led to the division of floors in the night part of the house (first floor) and as a consequence we created the multi-pitched roof, whose refractions follow the faults resulting from the house’s functional layout in the actual area. The building's geometry was built into the topography of the mountain, highly impacting the house’s structure and its final dynamic form. There is a strong relationship between the building and the surrounding landscape. The external character of the house is formed by its multi-layered form as well as by the material which was used as a packaging of the function. The homogeneous and raw black shell conceals internal spaces and levels.
The ground and first floors are connected by a single-flight, reinforced concrete staircase. A non-usable part of the attic is accessible via a folding loft ladder. The building is a monovolume compact house. The form and dimensions of the building result from functional conditions as well as from the plot. It has characteristic contemporary, simple shape. The building is detached, with a multipitched roof (a slope of 25⁰ and 42⁰ ). The walls and roof of the building are homogeneous and uniform - finished with the same material. The niches in the black block of the house are finished with a larch elevation board. In the south, large solid glazing and windows provide direct access from the living room to the terrace and from the rooms on the first floor – to the balcony and loggias.
SHARE THIS
Contribute
G&G _ Magazine is always looking for the creative talents of stylists, designers, photographers and writers from around the globe.
Find us on
Recent Posts

Subscribe
Keep up to date with the latest trends!
Popular Posts





