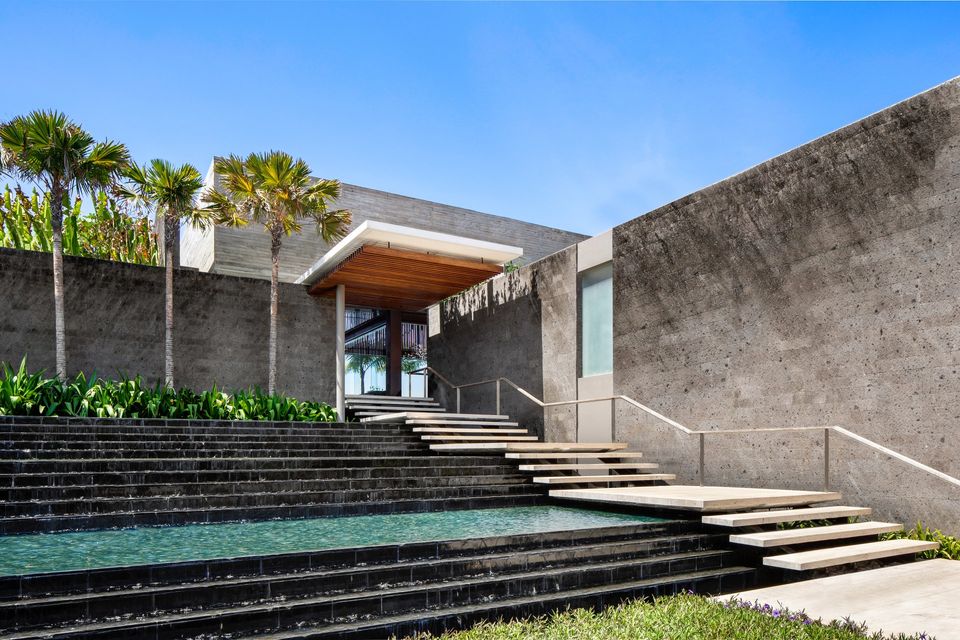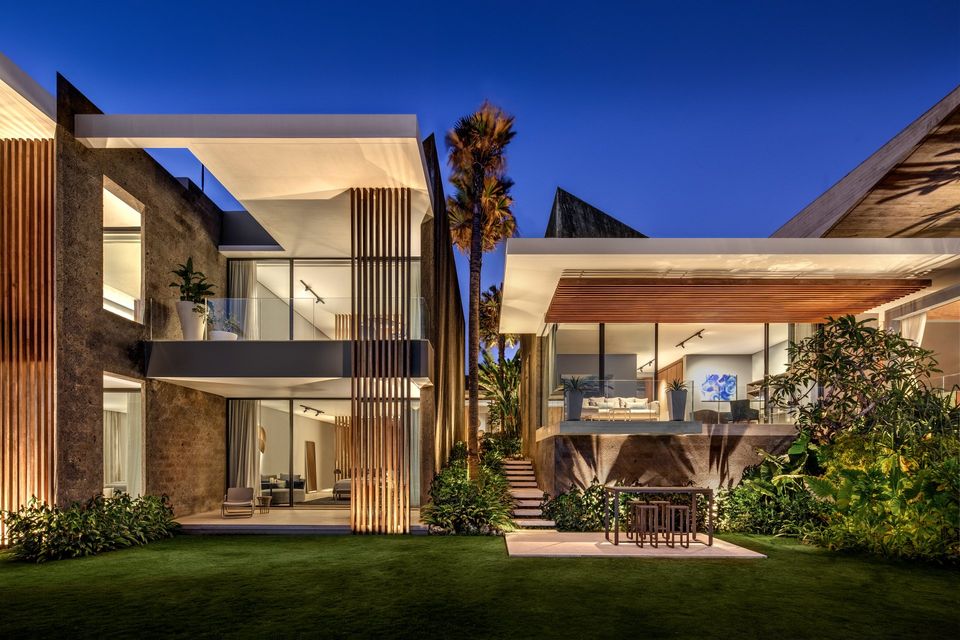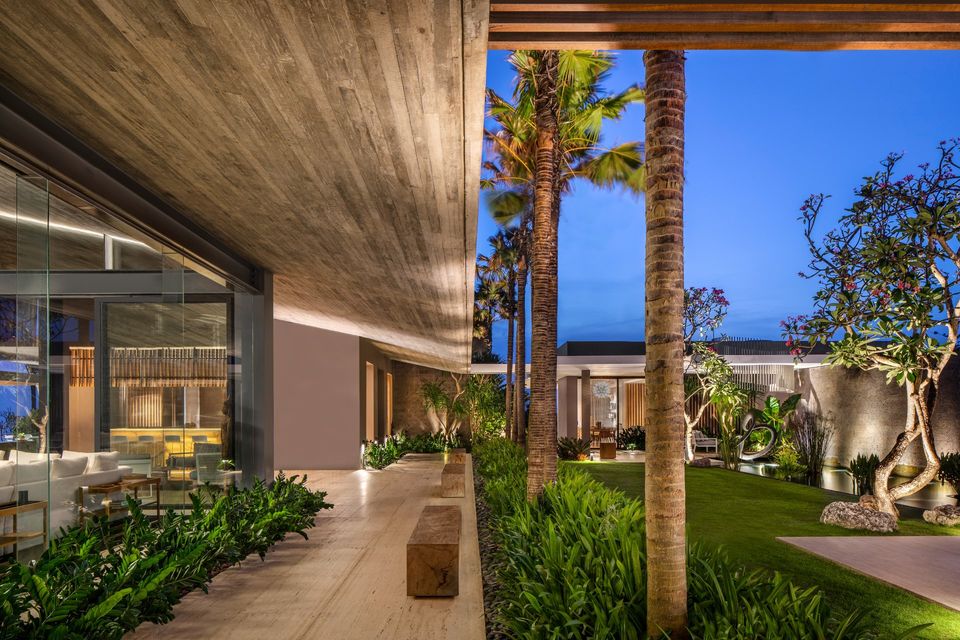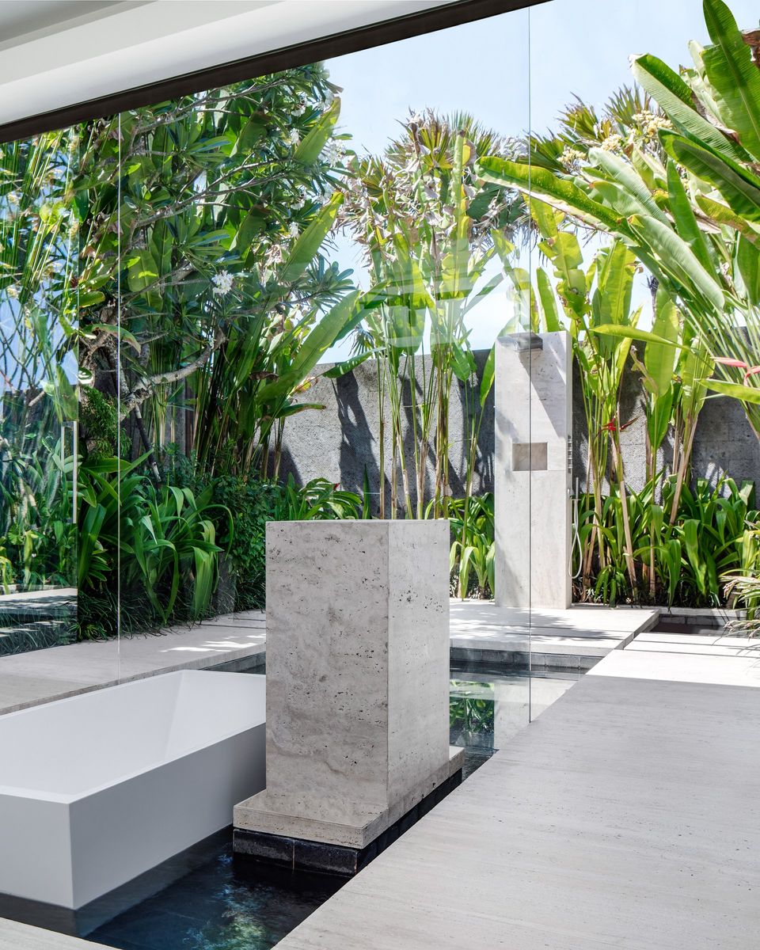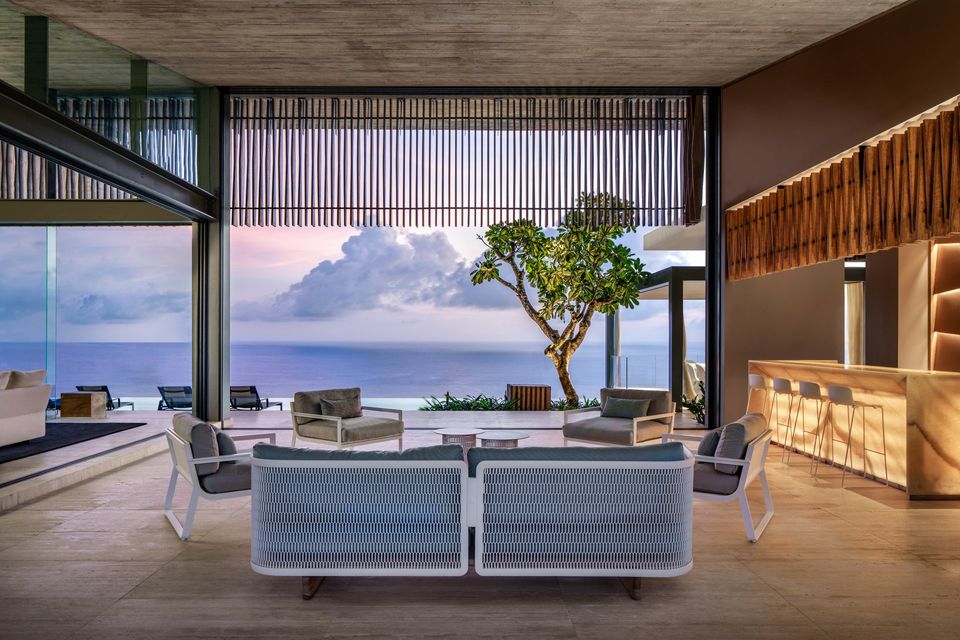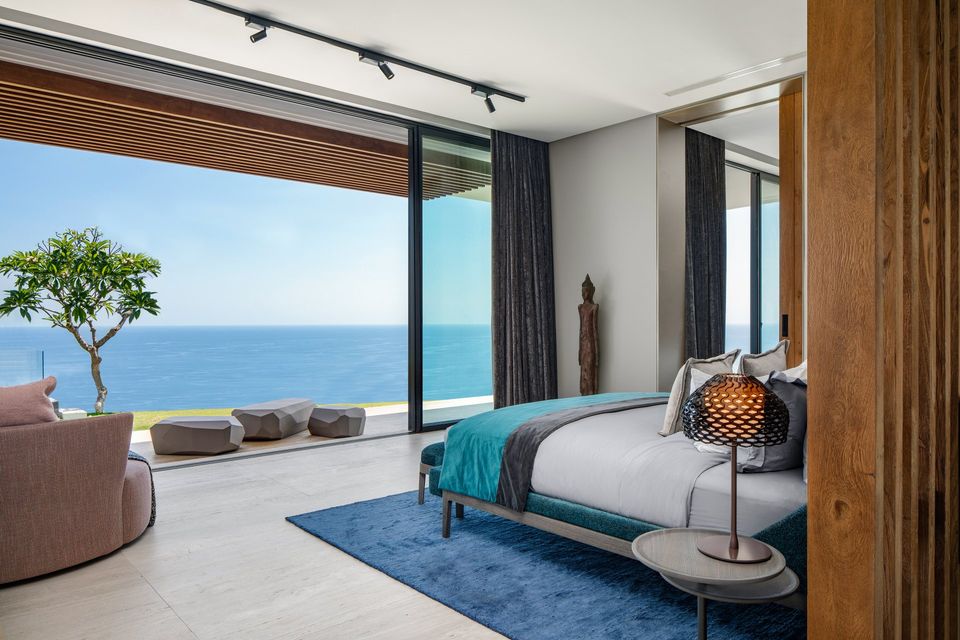Uluwatu
This getaway home designed by SAOTA in Uluwatu, on the south-western tip of the Bukit Peninsula of Bali, Indonesia, is dramatically perched high on a limestone cliff edge. Ulu means “land’s end” and watu means “rock”, which aptly describes the rugged beauty of wild, arid peninsula. Uluwatu is also known for having some of the world’s best surfing beaches, and its steep, rocky cliffs provide sought- after elevated ocean views.
This resort-inspired home in Bali’s iconic surf destination, Uluwatu, puts a contemporary spin on local materiality and vernacular architecture to create a luxurious modern holiday home deeply attuned to its beautiful surroundings.
SAOTA designed the house on a large east-west-oriented site facing the ocean on the eastern side. The scale of the site allowed for the design to accommodate a resortinspired layout with separate suites and living spaces in a fragmented arrangement that weaves together indoor and outdoor spaces. A series of courtyards, gardens and other planted terraces are deftly woven into the architecture, combining structured and naturalistic planting and creating a sense that landscape and architecture are meaningfully integrated. In fact, the design was partly inspired by the way in which rocky ruins are, in time, reclaimed by the landscape, and come to seem almost as if they are part of it.
A large palm-lined entry courtyard creates a dramatic sense of arrival with a grand staircase floating over a cascading water feature. Monolithic stone-clad walls add a singular design statement to the experience of entering the house. The centralised entrance creates a focal point on arrival, where a lounge, dining room and covered terrace form the core of the cellular arrangement of buildings and pavilions, which radiate outwards, organically interspersed with planted courtyards and terraces. A large courtyard to the west provides an enclosed counterpoint to the vast views to the east.
Not only does the fragmented nature of the building and outdoor spaces do away with internal passages entirely, but it also facilitates the home’s “chameleon quality”, a responsive arrangement that expands or “shrinks” to accommodate both small and large groups of people. Even if the owner was to visit without guests, he could occupy the main suite and living areas without being aware of the additional guest rooms, so the grandeur of the arrangement never loses a sense of intimacy. Similarly, throughout the plan, large spaces such as the entrance, pool terrace and western courtyard are balanced with intimately proportioned living spaces.
The way in which architecture and external courtyards are interwoven means navigation through the buildings involves constantly crossing between architecture and landscape, facilitating a powerful sense of place. The seamlessly integrated indoor-outdoor lifestyle is also a response to Bali’s climate. A range of covered outdoor spaces and courtyards, pavilions and terraces offer a variety of outdoor experiences with varying degrees of cover. The porous nature of the design encourages naturally cooling cross ventilation to flow in from the ocean. When the heat becomes oppressive, it’s possible to retreat into fully the fully enclosed, air-conditioned lounge and dining areas.
Aesthetically and stylistically, SAOTA took inspiration from the local architecture’s unique hybrid of mass and lightweight elements, evident in traditional temples as much as in contemporary buildings. The arrival areas of the house are characterised by large-scale, monumental mass walls featuring dark local stone cladding deeply scored by hand, in keeping with the scale and character of the house. Organic weathering imparts a sense of natural patina and materiality. In the main living areas, the distinctive vernacular timber pavilions typical of Balinese architecture have been reinterpreted using glass curtain walling, and the local lightweight timber roofs have been re-envisioned as a floating concrete roof form, beautifully crafted with board-marked concrete. This subtly playful refence to the timberwork prevalent in the local architecture has once again been elevated in keeping with the scale of the project. The eye-catching slope of the roof is a climatically appropriate response to the east west-orientation of the house, inviting in the morning light and opening up ocean views to the east, while providing shelter from the harsh afternoon light from the west.
Throughout the house, the texture of the concrete and natural finishes such as local stone have been overlaid with distinctive timberwork. Vertical screens, joinery and decorative metalwork, such as the faceted bronzed aluminium behind the bar and in the cigar lounge, enrich the raw materiality with thoughtful details. Honed and unfilled travertine floors provide a luxurious finish underfoot while the continuity of the finishes imparts a sense of calmness and cohesion. High-quality imported European furnishings and finishes introduce a sense of understated luxury with a contemporary take on paredback mid-century design.
www.saota.com
SHARE THIS
Contribute
G&G _ Magazine is always looking for the creative talents of stylists, designers, photographers and writers from around the globe.
Find us on
Recent Posts

Subscribe
Keep up to date with the latest trends!
Popular Posts





