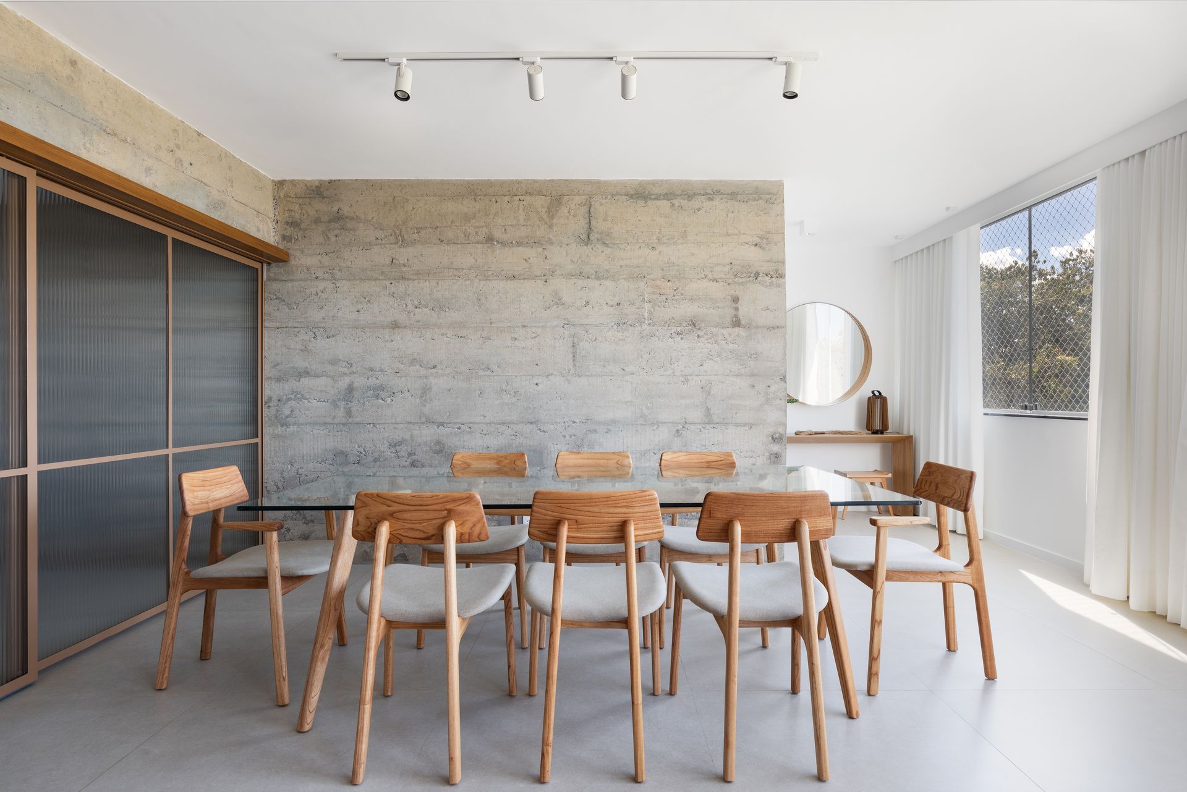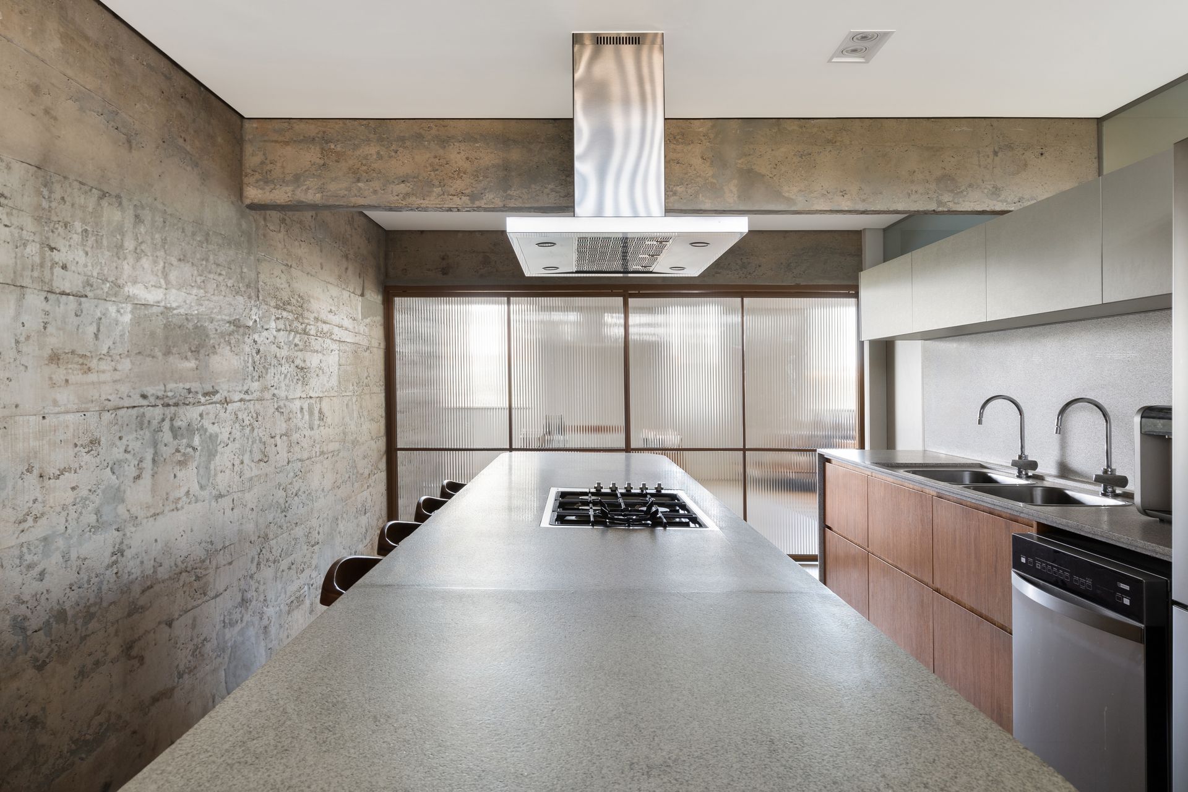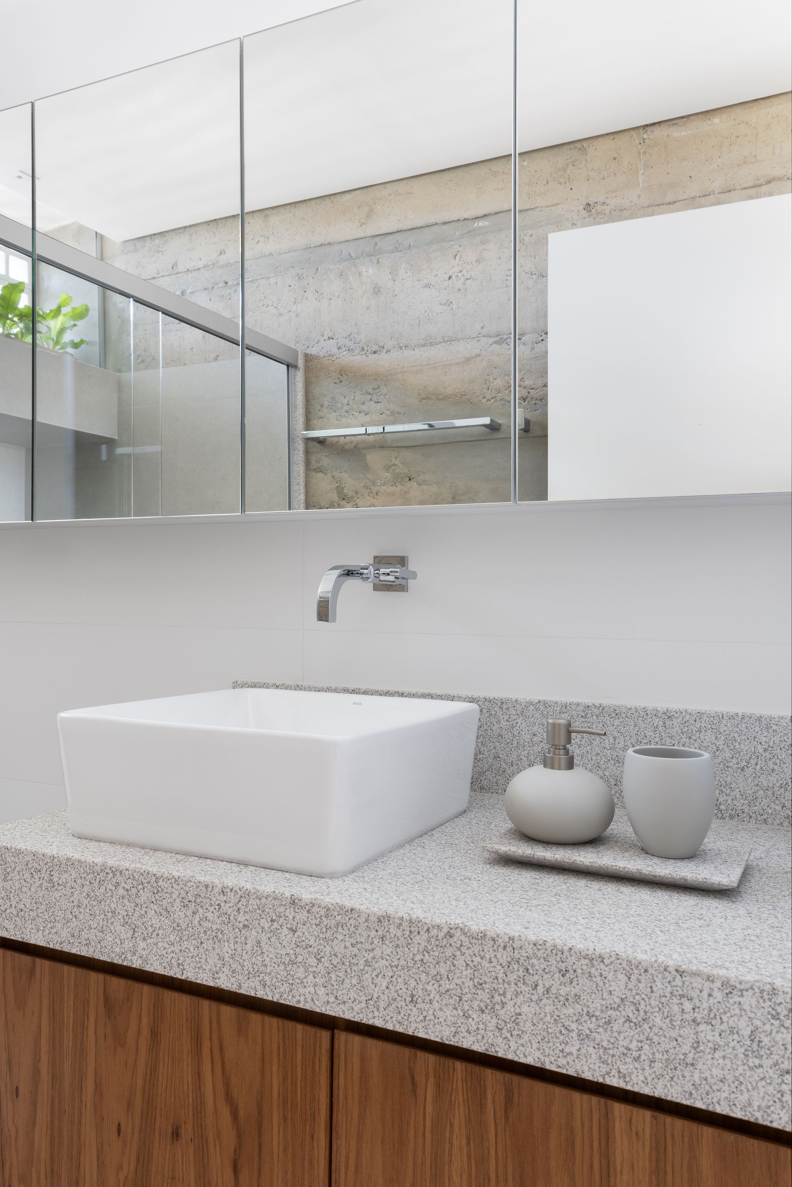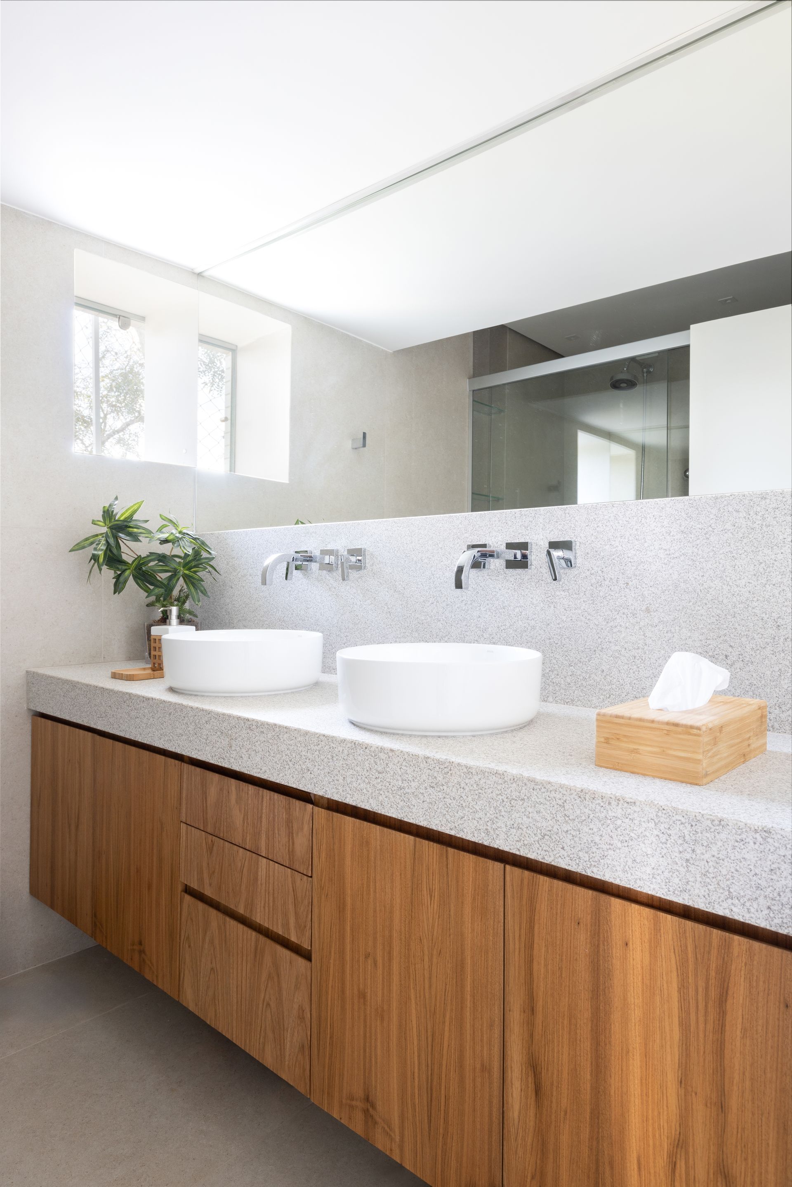Aurora Apartment
CoDA projected a 188 m² apartment in the city of Brasilia.
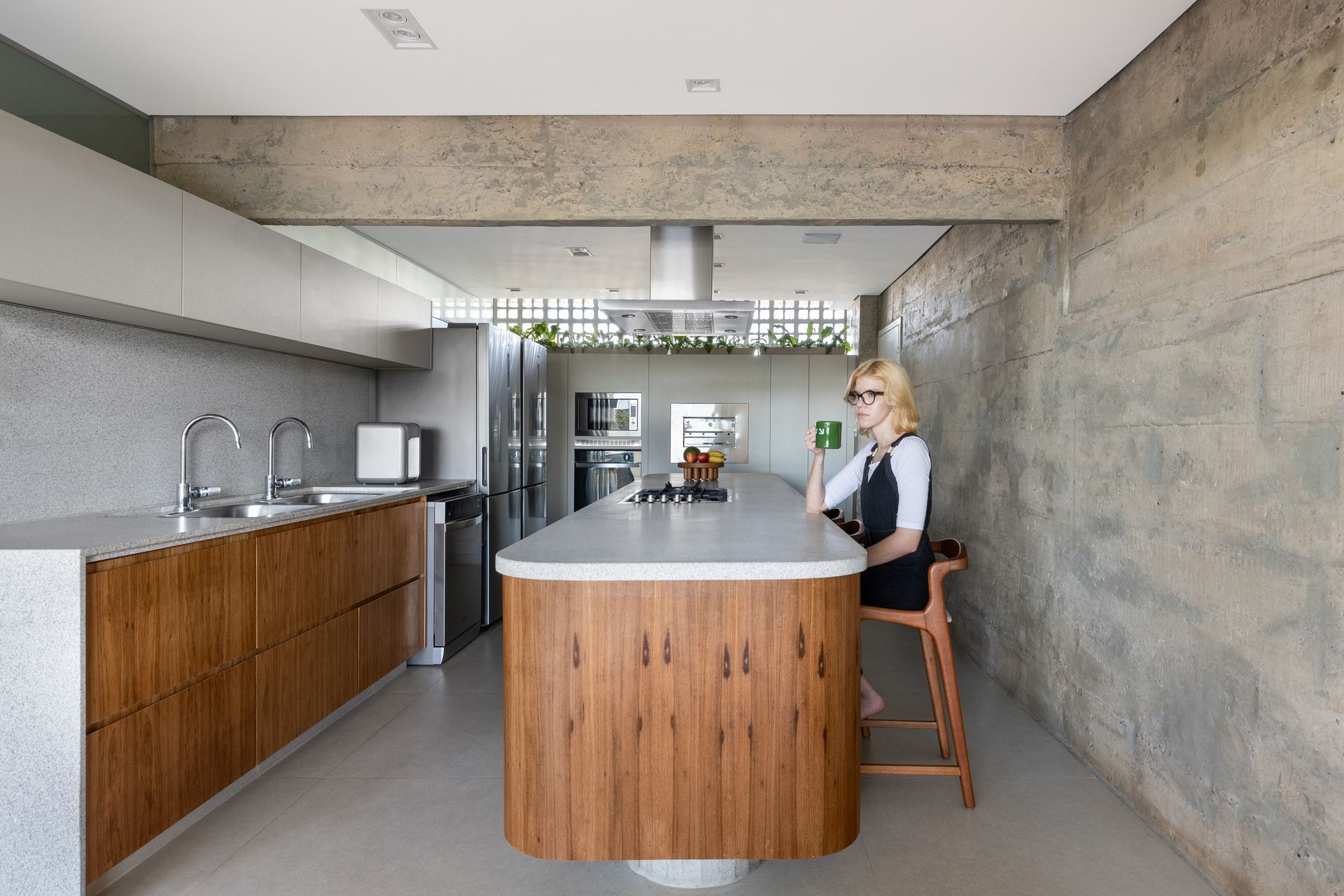
From that, the following objectives were established: to incorporate the kitchen to the rest of the social settings, enabling it to welcome natural light; to plan an overall space that accommodates well family and friends; and to create a continuous flow from the bedrooms to the laundry room and kitchen, without the need to enter the living area. At last, in order to have a comfortable and accessible pathway, a structural intervention was needed, finally enlarging the 78cm gap in the central concrete wall.
The resolution for the latter request was based on the position of two parallel beams that stretch themselves across the apartment. Below one of those beams, a wooden panel with two built-in sliding doors was installed, facing kitchen and hallway from one side, and living room from the other. While one door opens up the kitchen to the rest of the social space, the other connects the bedrooms to the service area.
A four-and-a-half-meter-long island stretches across the kitchen. In order to bring lightness to the large element, the design team bulged its edges and recoiled the concrete base, like a cantilever, making it appear to float.
Now, at the intimate area, all the bedrooms and guest room have study areas, looking to get the most out of the space.
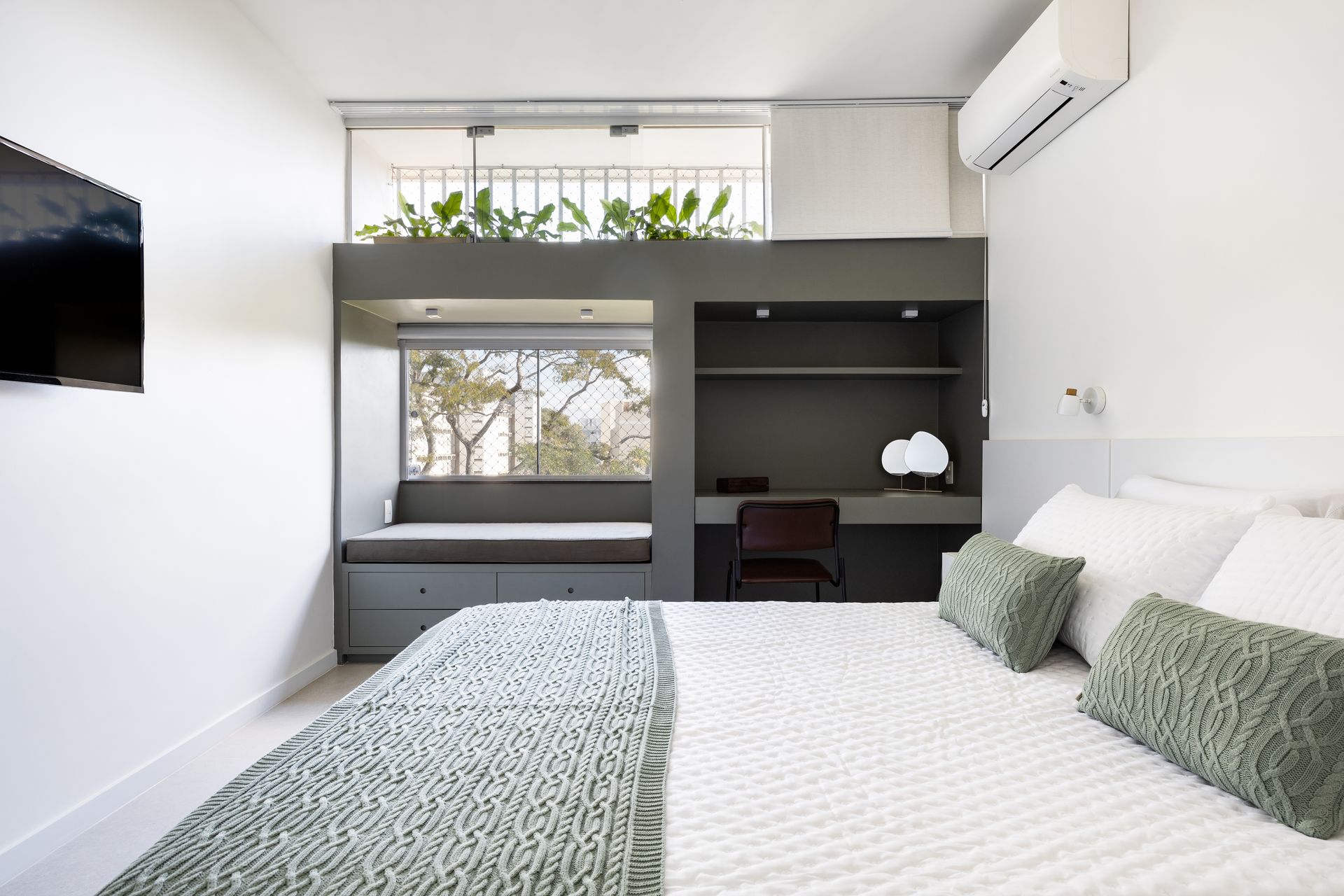
The choice in materials aimed towards a cozy and serene ambience. Having that in mind, the designers chose to balance the apparent structural concrete with wood and other warm and low-saturated tones and textures.
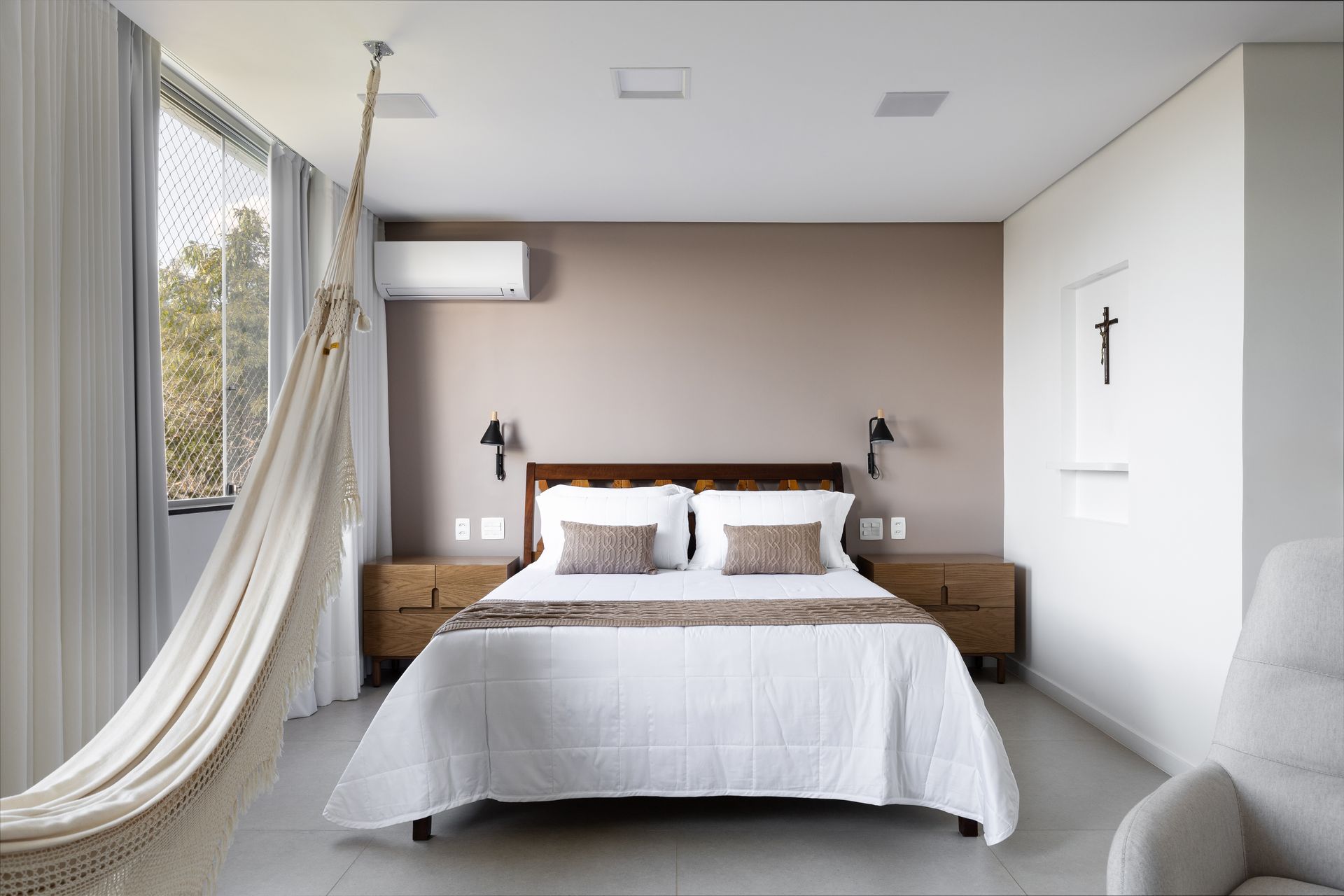
SHARE THIS
Contribute
G&G _ Magazine is always looking for the creative talents of stylists, designers, photographers and writers from around the globe.
Find us on
Recent Posts

Subscribe
Keep up to date with the latest trends!
Popular Posts






