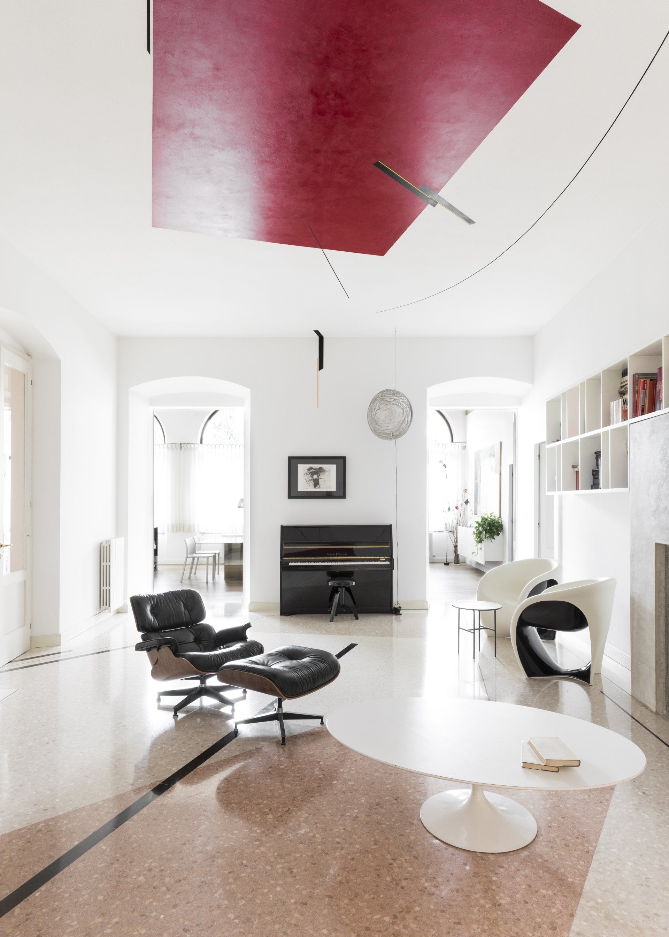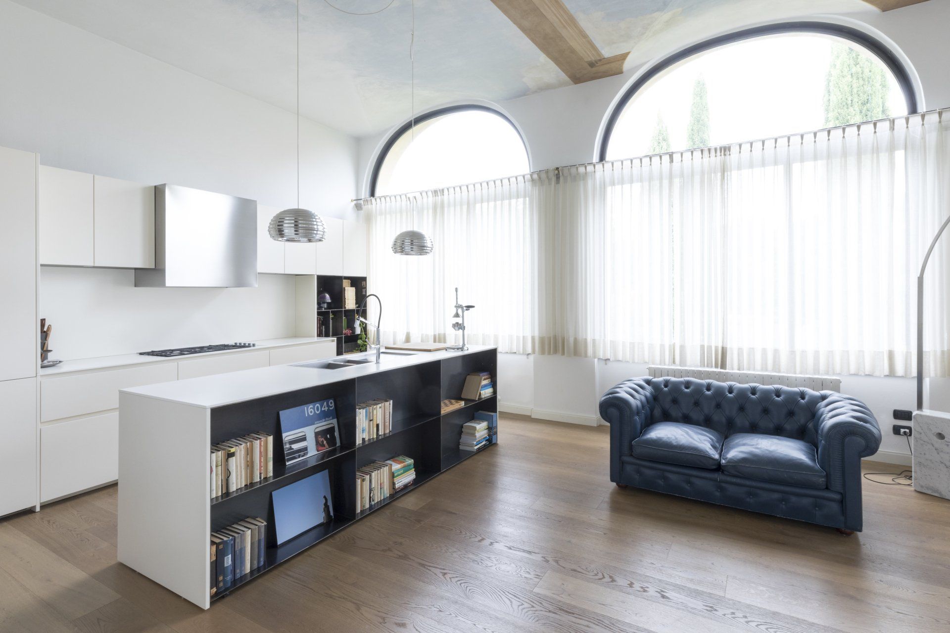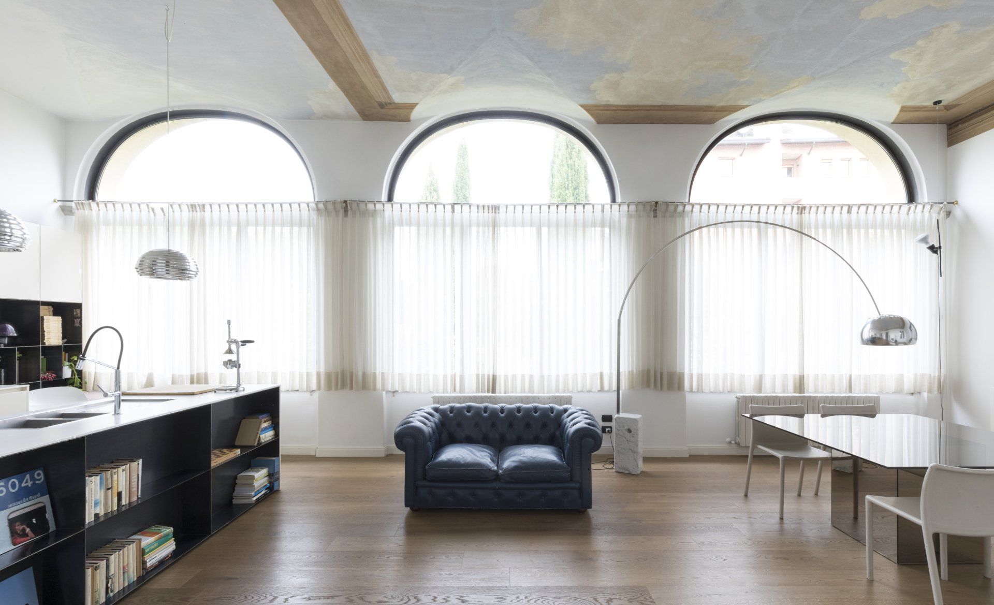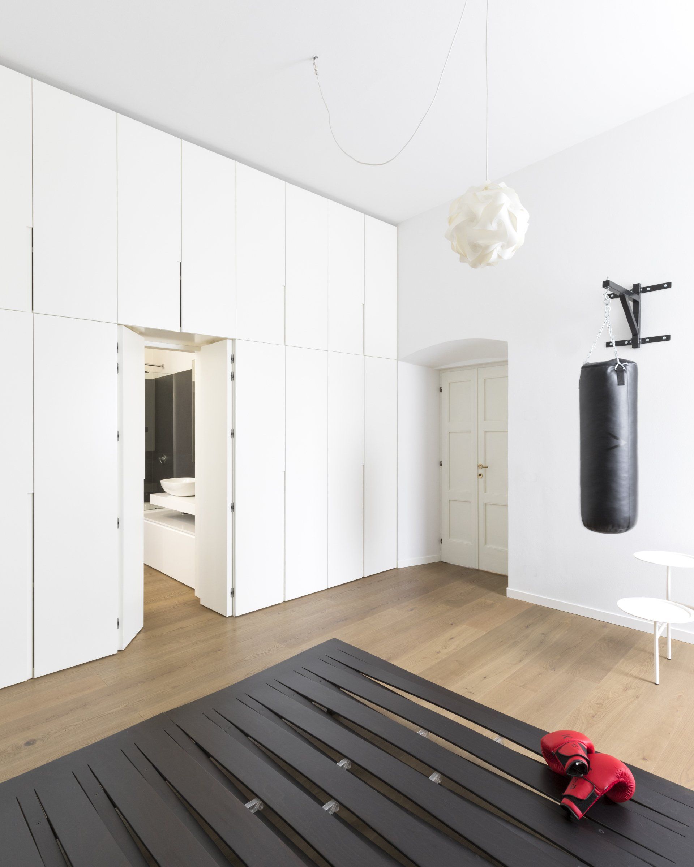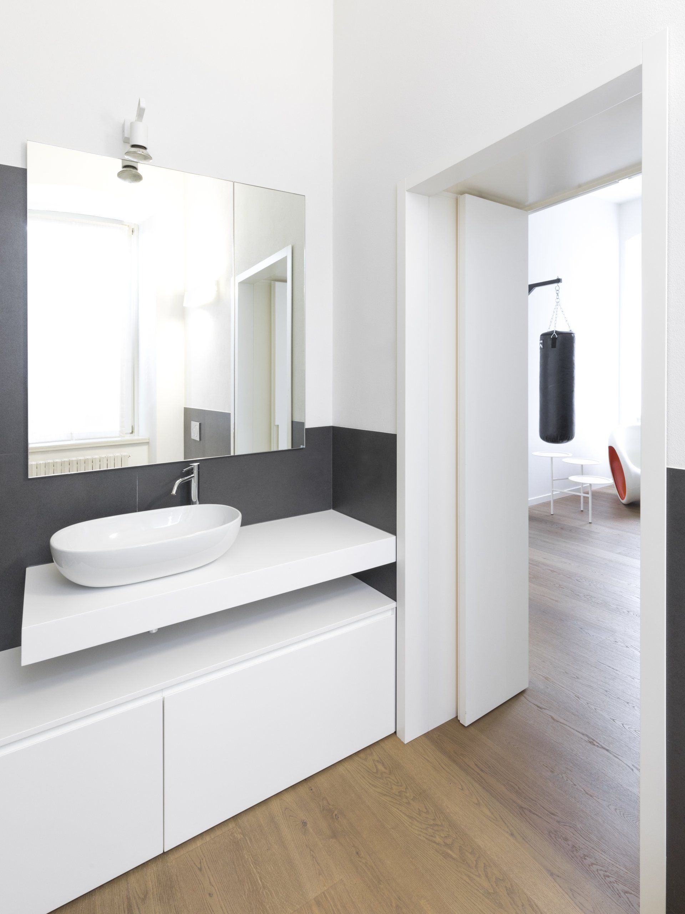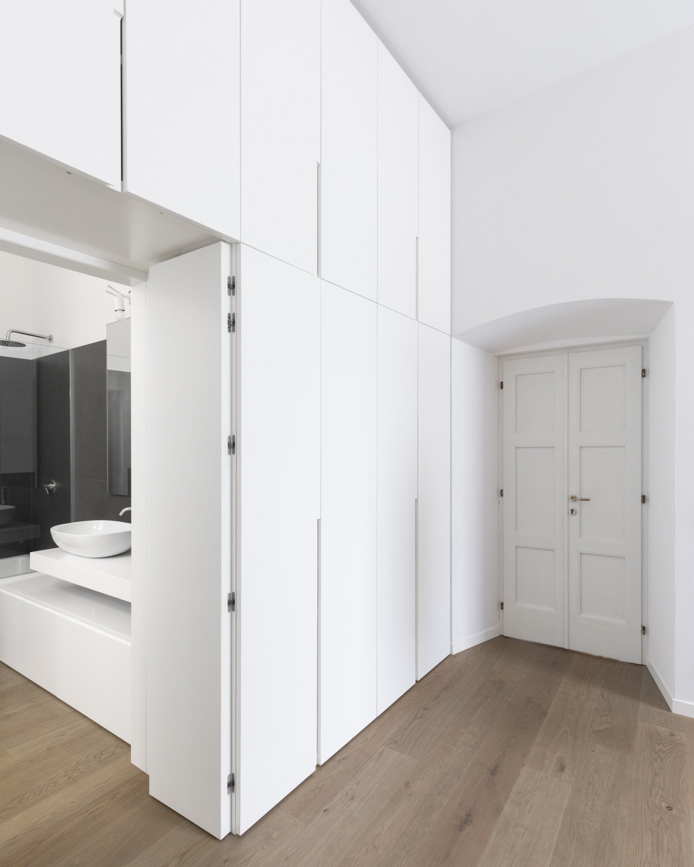Art and Design in a minimal interior in Bergamo
Studio Capitanio Architetti presents the restoration project of the main floor apartment in a mansion, dating from the beginning of the 1700s and located just outside Bergamo, that reinterprets the interiors of the historic residence with respect for its history.
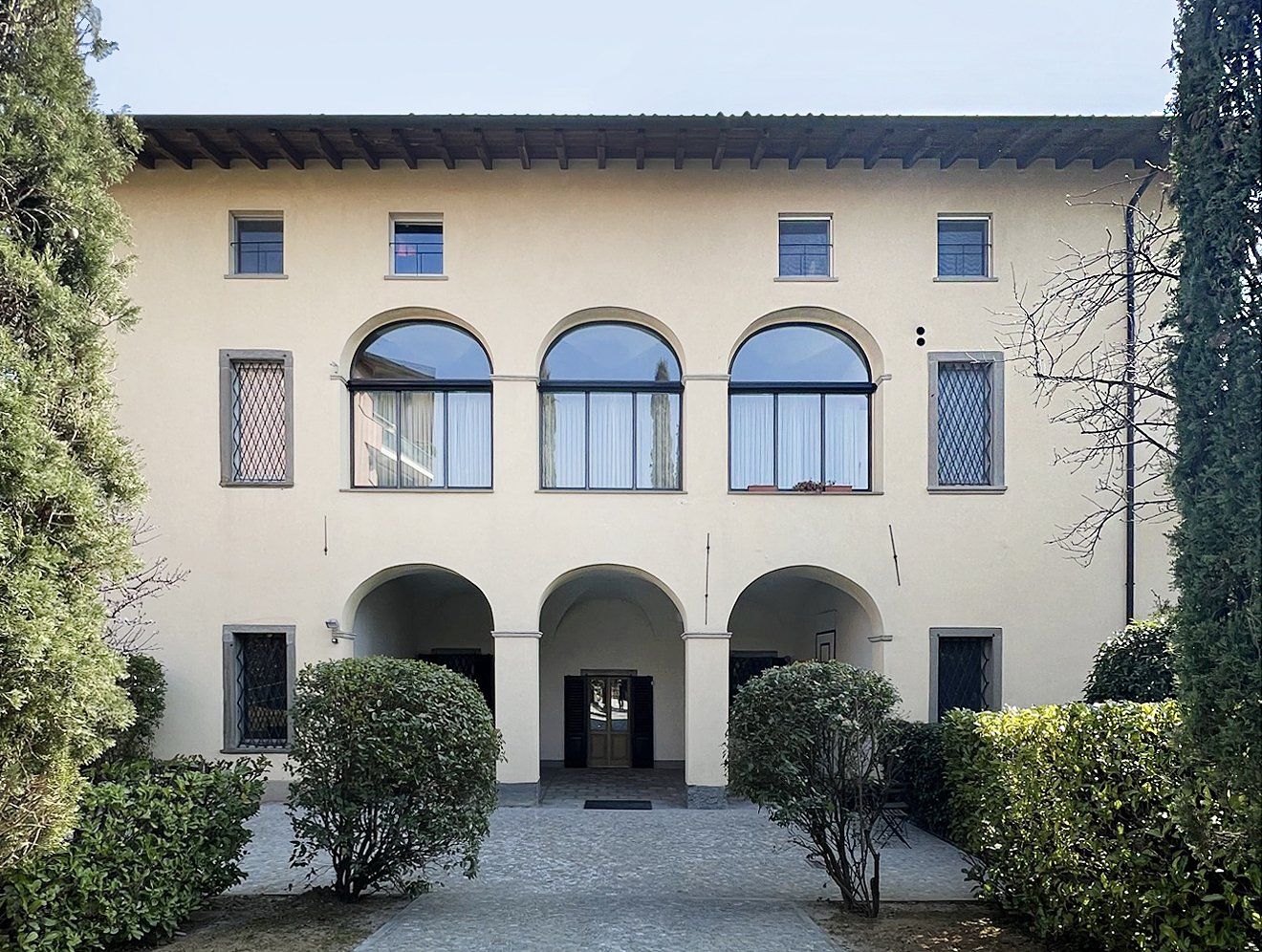
The project, curated by Studio Capitanio, denotes a minimal approach sensitive to the rich architectural and pictorial layout; pure lines run along the airy rooms bringing harmony to the coexistence of past and present.
Details aimed at comfort and at elegant and functional reception, suited for everyday living, enrich the almost-four metre high ceilings and wide spaces.
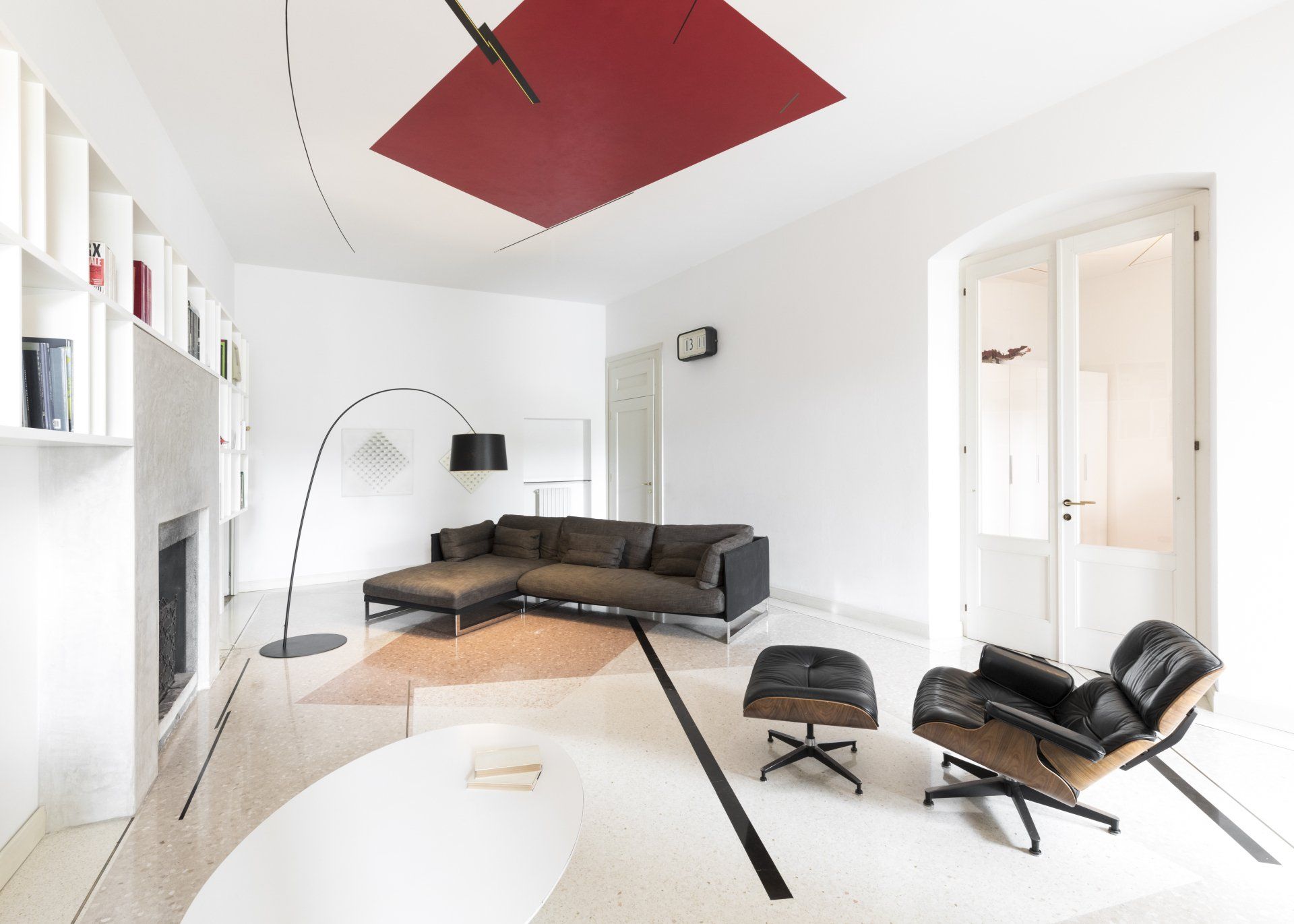
The distinguishing element of the large central room is the graphic piece by the artist Carlo Spini, a central figure in the transformation of visual arts in Bergamo during the 1970s. The geometric representation develops through pure lines that recall the distinctive features of the historic architecture that surrounds it: the use of fresco technique on the ceilings and the marble terrazzo flooring.
Within this space, a sitting room area, the new fireplace becomes the focus point around which a wooden bookcase develops with essential lines to collect the entire family library. The environment is completed with a careful selection of iconic objects: lounge and footstool by Charles and Ray Eames and a silver Catellani & Smith Stchu Moon. Further distinctive elements are two geometric 1970s white enamelled iron sculptures on the entrance wall.
This space does not have a direct opening to the outside, however, through the two glass doors, it receives the intense light coming from the second room, dedicated to cooking and dining. A fine area occupying what had been the old open loggia, annexed to the interior spaces at the beginning of the 1900s with the introduction of large windows.
We are facing a large bright room developing longitudinally, in close visual contact with the garden and enriched by an original fresco depicting rural motifs of sky and birds bringing to mind the hunting heritage of the nearby hills.
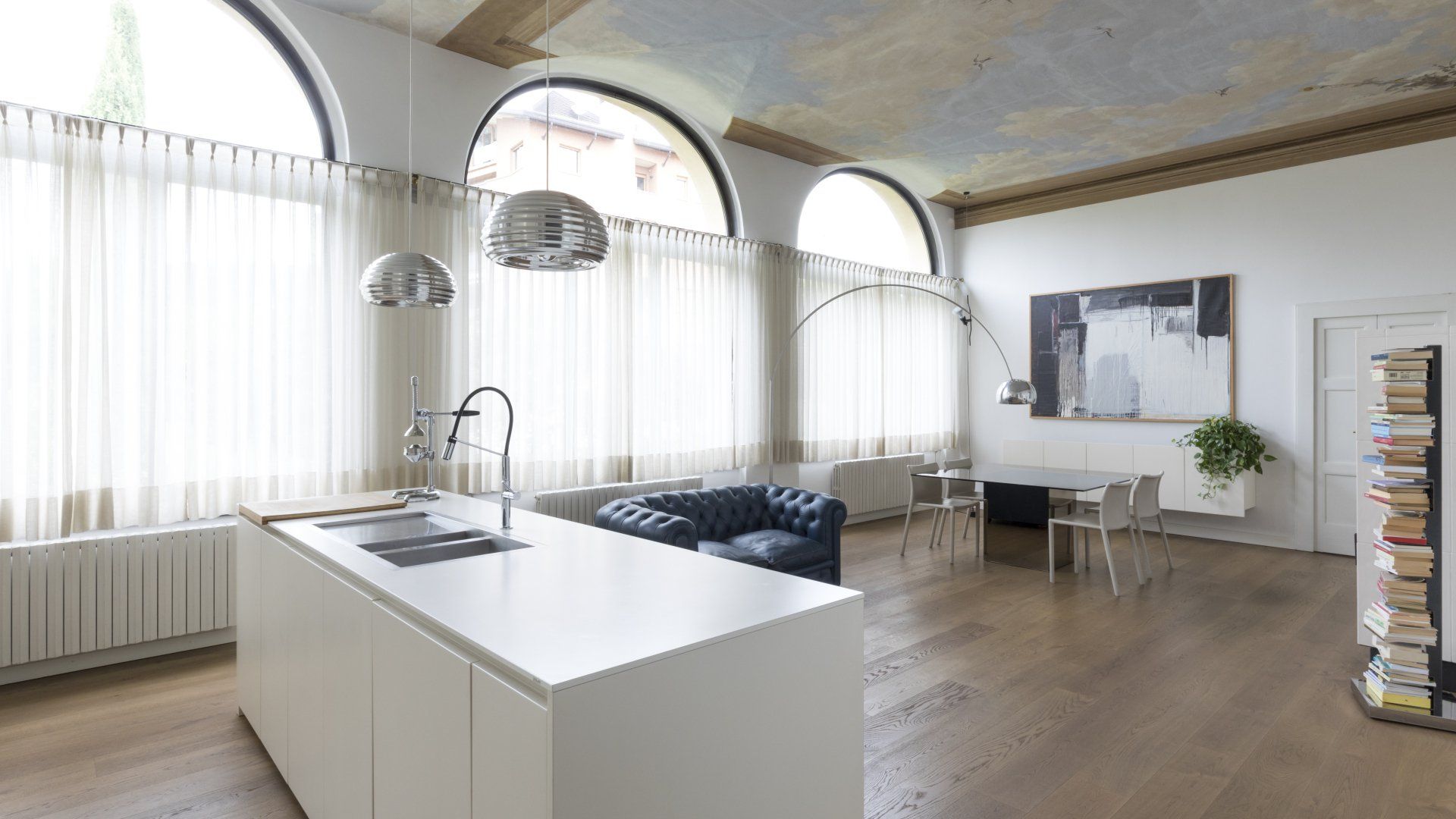
Also in this room the work of restauration and requalification of the interiors is marked by the bespoke design of a single area, the kitchen, complemented by the choice of elements of iconic design.
This room becomes the heart of the apartment, the place where most of family life takes place. For this reason the floor finish, that continues on to the next areas, is a warm oak parquet, rather than marble terrazzo.
The kitchen is designed as an island, to create a dialogue with the other spaces in the home. It is composed by two recurring features: the alternation of varnished wood structures and shelving elements in raw steel to express a functional and defining design, both elegant and delicate.
The kitchen worktop includes stainless steel hob and sink, while a chromatic contrast emerges between the white wall cabinets and the iron front of the island.
The space is completed with a majolica stove in a contemporary taste, a large 1970 vintage dining table, a Chester sofa and a Castiglioni Arco floor lamp.
Throughout the apartment the original doors, mouldings and skirting boards were restored and returned in a light colour, a matt white varnish. The same neutral colour was chosen for all the walls to allow more light to flow and illuminate the frescoed surfaces.
The bedrooms are to the two sides of the main rooms, in a rhythmic sequence created by thick walls and white varnished wood fixtures and fittings. The main bedroom includes a home gym area while the bathroom is in line with the design's minimal and contemporary choices with the use of anthracite ceramic slabs and white ceramic bathroom fixtures.
In the whole apartment pure lines alternate with classic elements, translating into a contemporary blend that preserves historical memories and satisfies comfort and functionality with the presence of iconic design.
"The work of renovation of this family home is intended to ensure a delicate balance between the pre-existing and the new through colour, motifs, personalised furnishings, and a range of modern design objects."
Architect Remo Capitanio
Photography Stefano Tacchinardi
Interior Design & Architecture
Studio Capitanio Architetti
@studiocapitanioarchitetti
SHARE THIS
Contribute
G&G _ Magazine is always looking for the creative talents of stylists, designers, photographers and writers from around the globe.
Find us on
Recent Posts

Subscribe
Keep up to date with the latest trends!
Popular Posts







