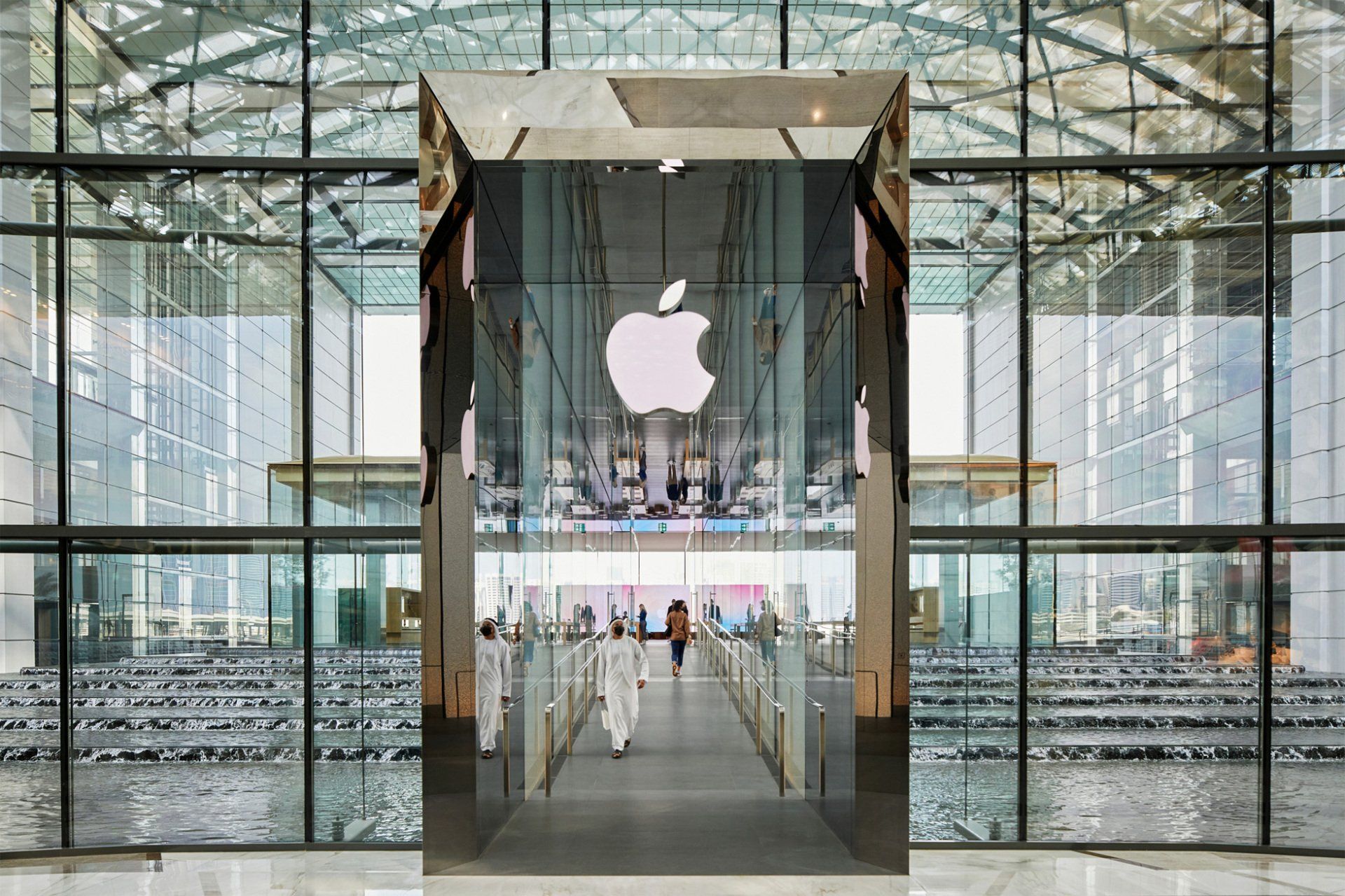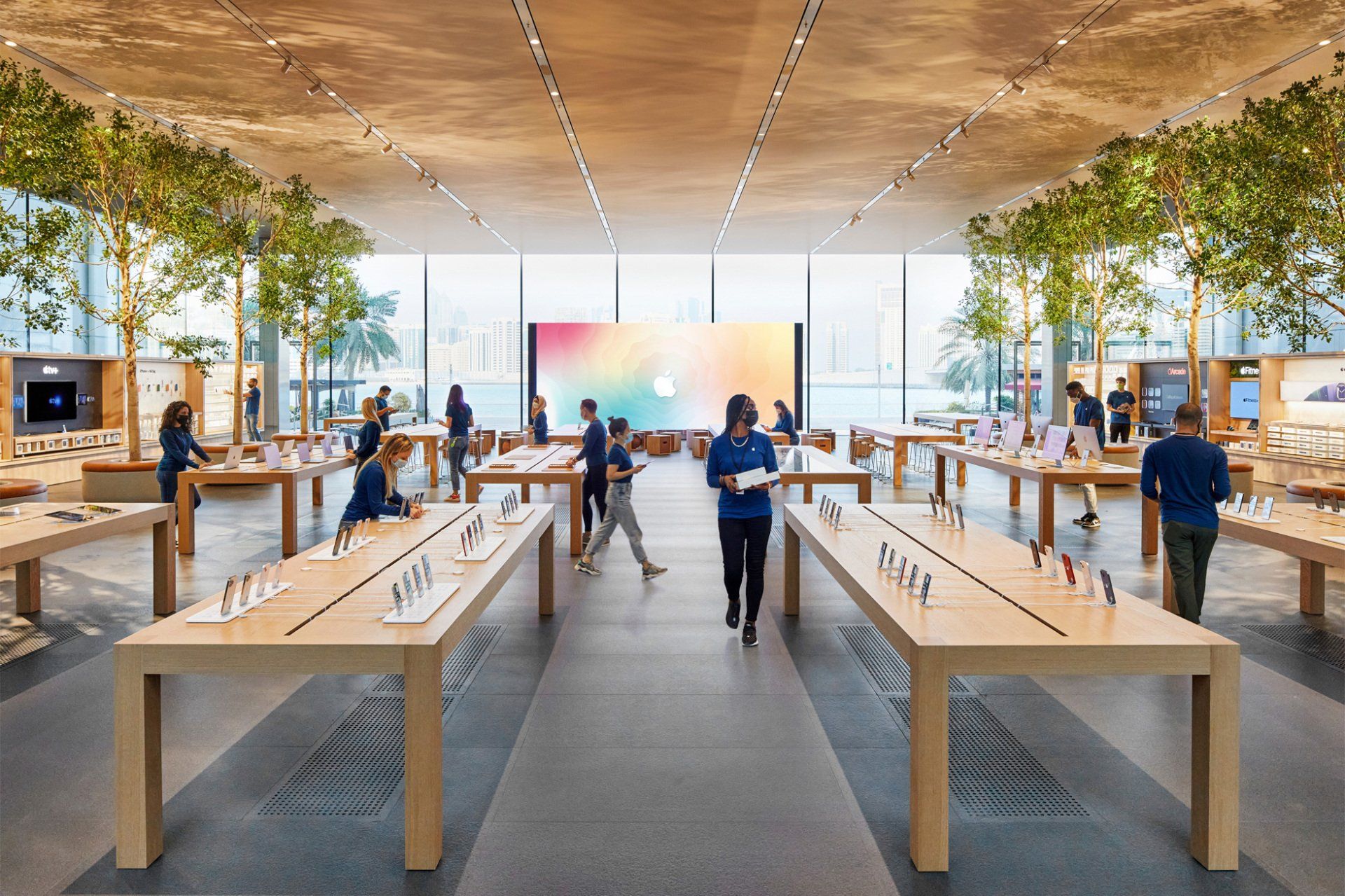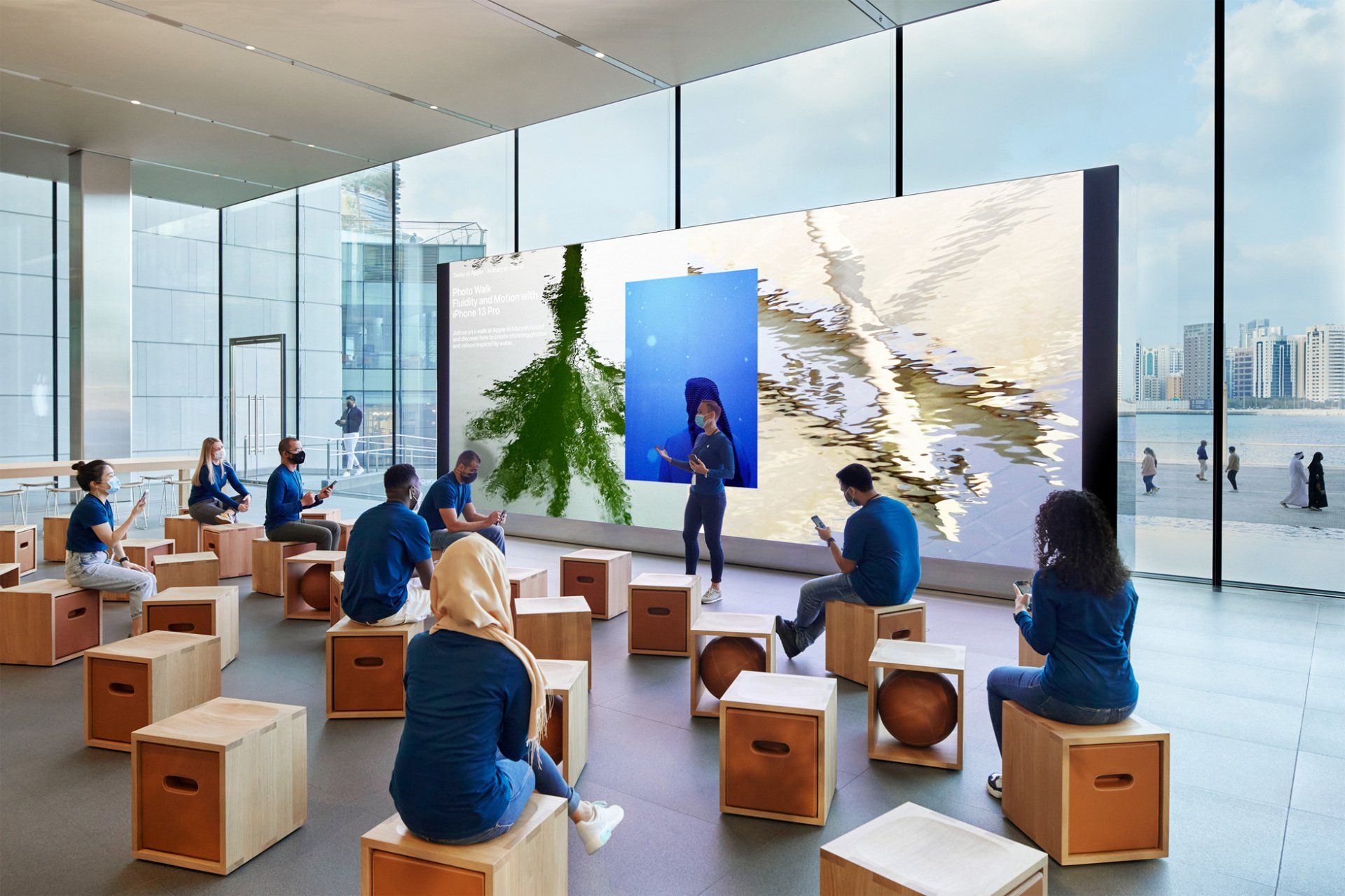Apple Al Maryah Island opens in Abu Dhabi
Located in Abu Dhabi’s prestigious financial district and designed by Foster + Partners, Apple Al Maryah Island occupies the pride of place on the island’s waterfront – a large, shaded plaza beneath the Abu Dhabi Securities Exchange building and adjacent to The Galleria Al Maryah Island Mall.

Elevated above the promenade, it marks a distinctive new presence as a glistening pearl atop a cascading black water feature. The store also creates a direct connection between the mall and the water’s edge, activating the promenade and the public plaza.
Apple Al Maryah Island is the result of a close collaboration between Apple's design teams and the integrated architecture and engineering studios at Foster + Partners.
“The design of Apple Al Maryah Island is all about the view of the extraordinary skyline of Abu Dhabi and creating an experiential route for visitors, as they walk through surrounded by the calming water and mirrors. It seeks to draw the vitality of the waterfront promenade through the site and into the store, blurring the boundaries between inside and outside, and generating an exhilarating and inspirational Apple store.”
Stefan Behling, Head of Studio, Foster + Partners

The pure rectilinear glazed structure is situated on top of a new stepped pyramid cascading water feature, paved with Absolute Black granite stone. Two external entrance ramps cut through the water and rise to the store, creating a new link between the promenade, store and mall. The same granite continues seamlessly inside the store, drawing life from the promenade into the store.

Visitors from the mall enter through a mirrored stainless-steel portal, enveloped by the sights and sounds of the water jets that cascade down over the exterior glass walls. The water droplets catch the light and shimmer as they run over the milled glass surface. A 72-foot-long (22-metre) jointless stretched mirror foil ceiling adds drama to the space – a single uninterrupted plane that creates a kaleidoscopic effect, with the water falling down the walls, and reflections travelling infinitely up towards the sky.
The light-filled glazed interior boasts panoramic views of the coastline and the city of Abu Dhabi beyond. Internally, the store is laid out on a single level. The Forum is located towards the east, with Apple Avenues flanking the northern and southern ends of the store. Display tables are nestled amongst the Ficus trees, adding greenery to the interior.

The generous 19-foot (5.75-metre) floor-to-ceiling height lends a sense of spaciousness, with the stretched gold fabric ceiling enhancing the acoustics of the space. Lighting is subtly incorporated into the avenues to illuminate the metallic ceiling at night, filtering through the leaves of the Ficus trees and casting theatrical, dappled shadows on the surface above.
Both avenues act as freestanding pieces of furniture, while simultaneously functioning as the vertical walls of the two staircases behind them. Their timber panelling travels down the staircases to the Boardroom below, creating a unified language across both levels.
The project is one of the first in the region to have radiant floor system combined with displacement ventilation to help cool the building.
The newest addition to the fleet of Apple stores in the Emirates, Apple Al Maryah is set to become a new creative hub and a coveted destination for the region.

Address Island The Galleria,Jazeerat Al Maryah, Abu Dhabi Global Market Square - Abu Dhabi, UAE
Architecture Foster+Partners
SHARE THIS
Contribute
G&G _ Magazine is always looking for the creative talents of stylists, designers, photographers and writers from around the globe.
Find us on
Recent Posts

Subscribe
Keep up to date with the latest trends!
Popular Posts













