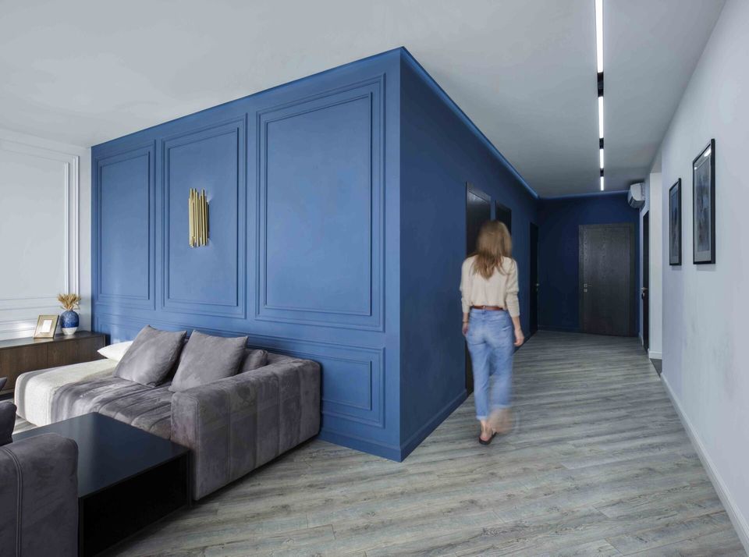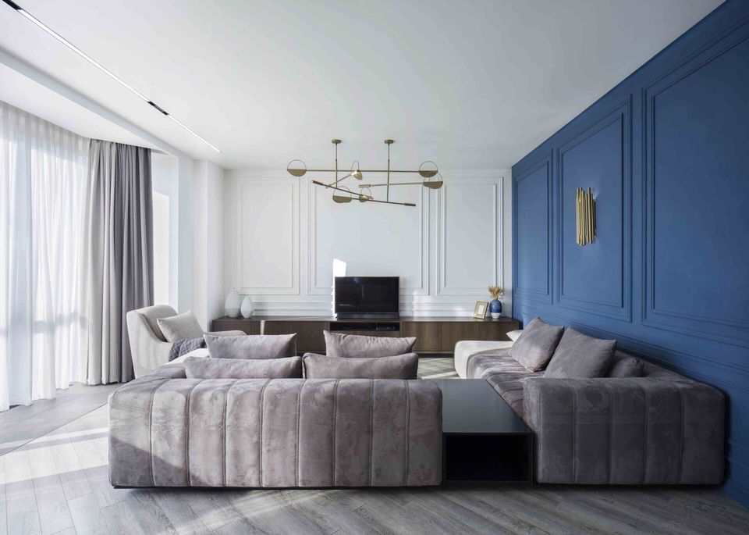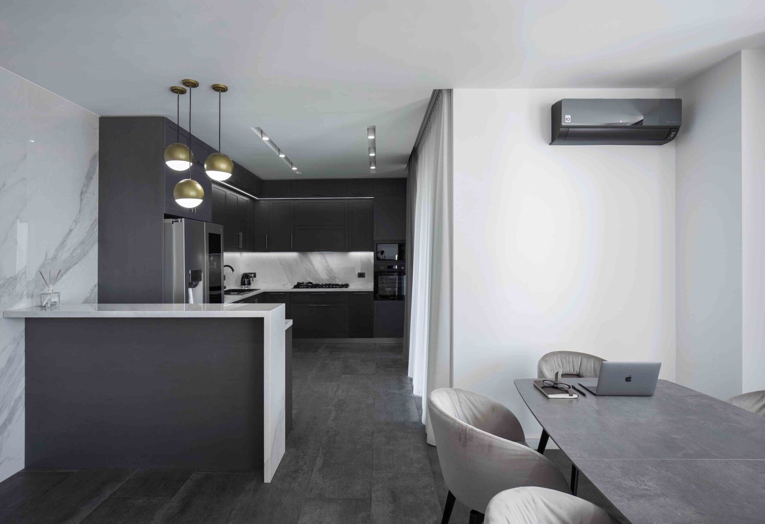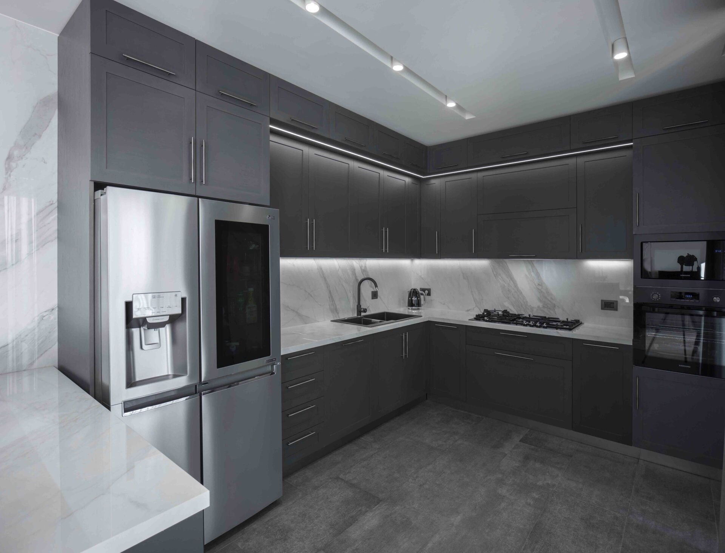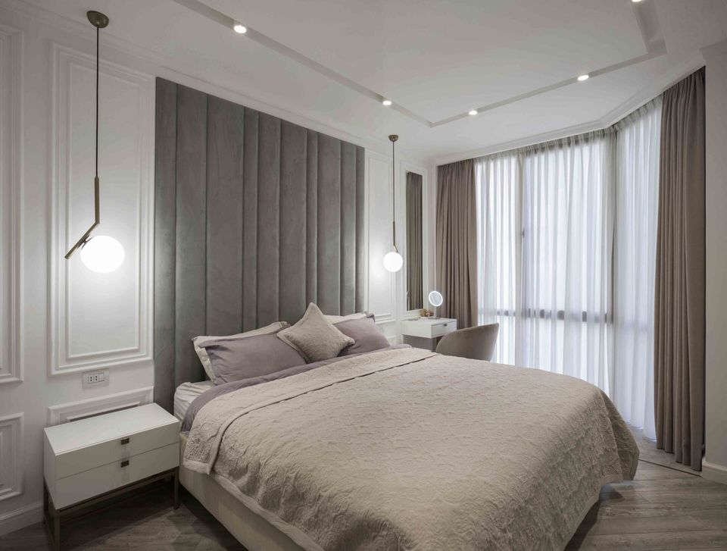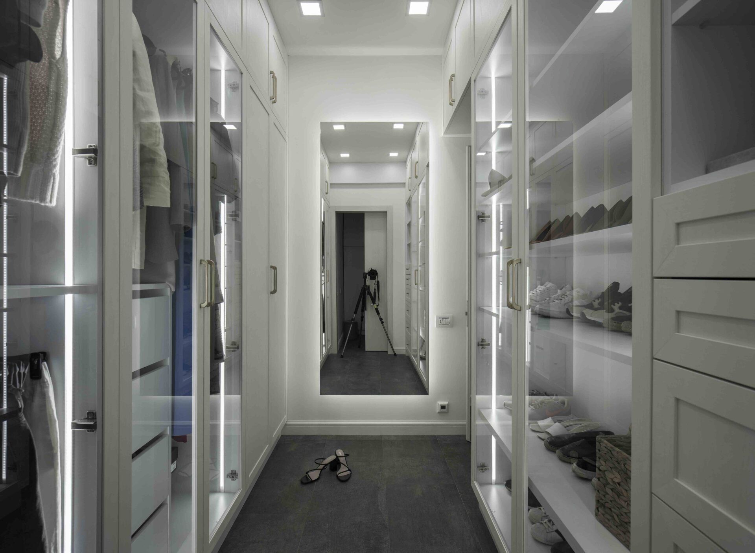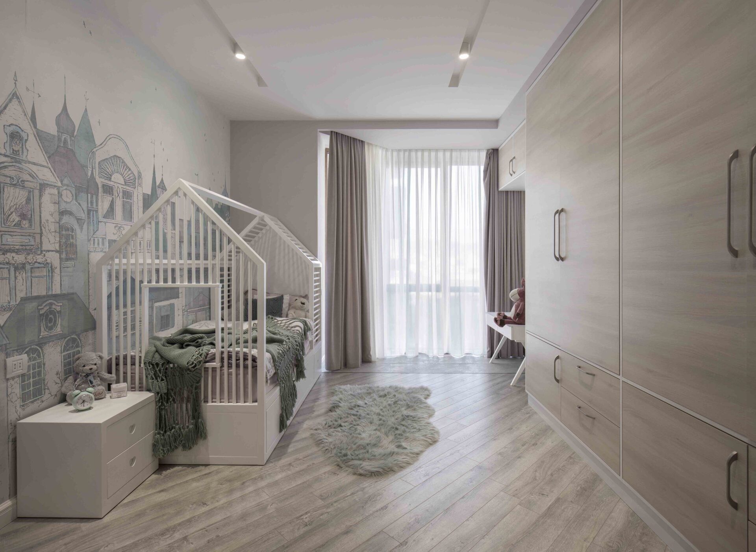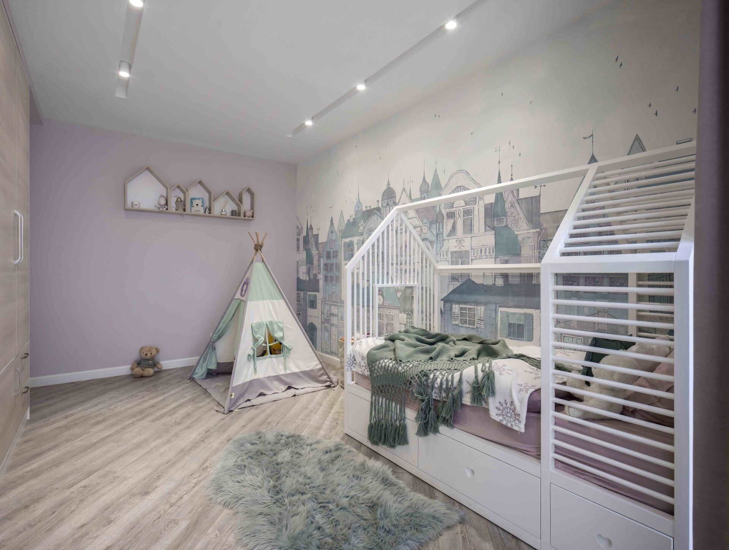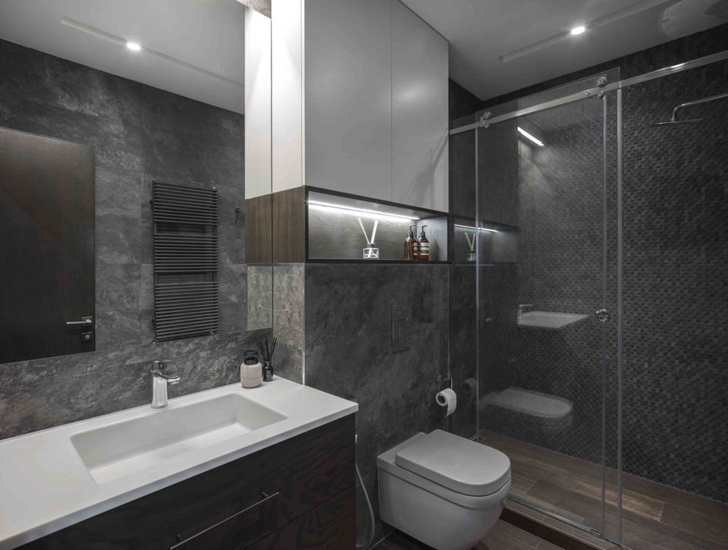Apartment #38
Futuris Architects realised an apartment in Yerevan, Armenia that offers both comfort and calmness with a clash of warm Scandinavian and the cold modern styles.
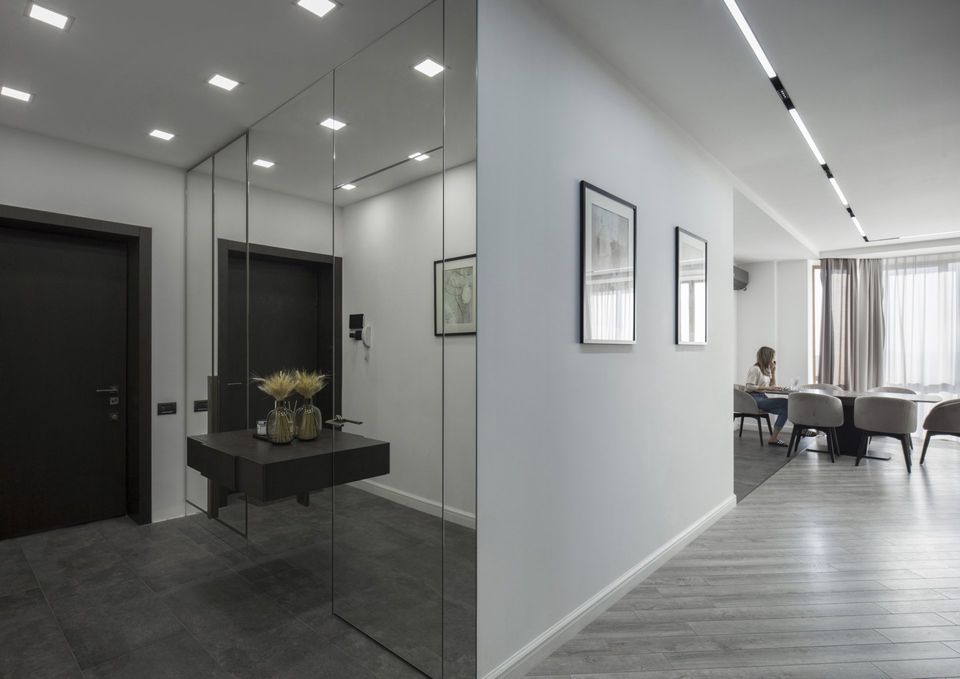
The request was to create a comfortable environment where they could enjoy their evenings and invite friends. Futuris Architects got inspired by the favorite clothing colors of the clients: splashes of beige, white and all things pastel. Later on, the designers decided to dilute the calmness with some saturated blue (the wall in the living room).
The married are both working in the IT sector, often from home. So, the designers tried to provide them with some space to work without being distracted. For instance, the mom loves working in the living room (a careful eye may notice her laptop). She especially enjoys to work with the background evening view the floor-to-ceiling windows have to offer.
As the spotlight point of the apartment, the designers decided to use the little bar right at the kitchen entrance. “It is the perfect spot to have a glass of wine with friends in the evening”, says the couple.
One of the important components of this design is the minimalistic breath, which is built on the pillars of a carefully chosen color range and a minimal quantity of furniture. For the furniture, the designers chose natural and soft materials. The tables are from natural wood, the kitchen bar is marble plate. The sofa, beds and chairs are of local production, specially designed for this interior.
The overall concept is nothing without details, so Futuris Architects went on finding the perfect elements: vases, kitchen equipment (like the teapot), bed clothes, candles and bathroom equipment.
Interestingly, finding the little pieces turned out to be one of the hardest parts of the project: but it’s worth it!
Interior Design Futuris Architects www.facebook.com/futurisarchitects
SHARE THIS
Contribute
G&G _ Magazine is always looking for the creative talents of stylists, designers, photographers and writers from around the globe.
Find us on
Recent Posts

Subscribe
Keep up to date with the latest trends!
Popular Posts





