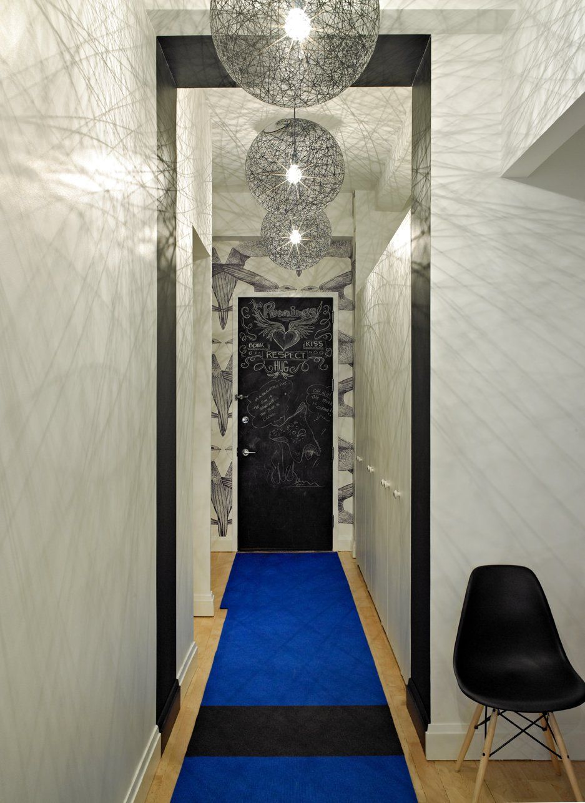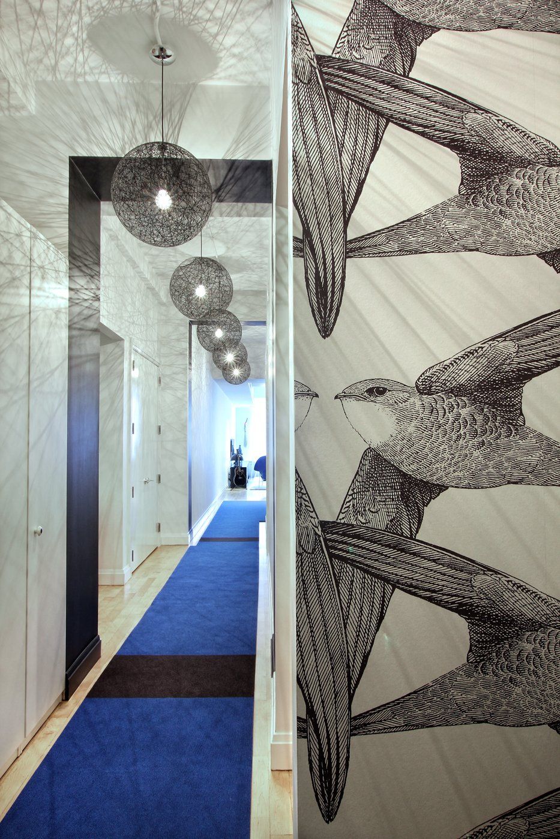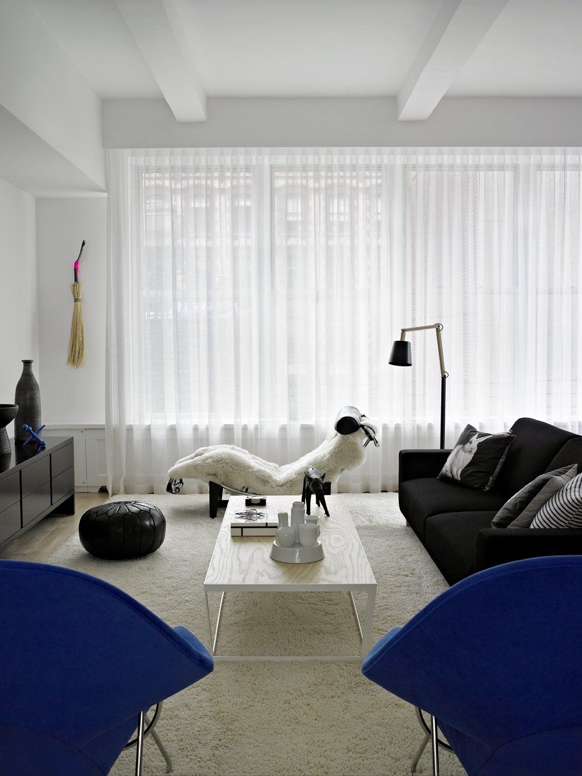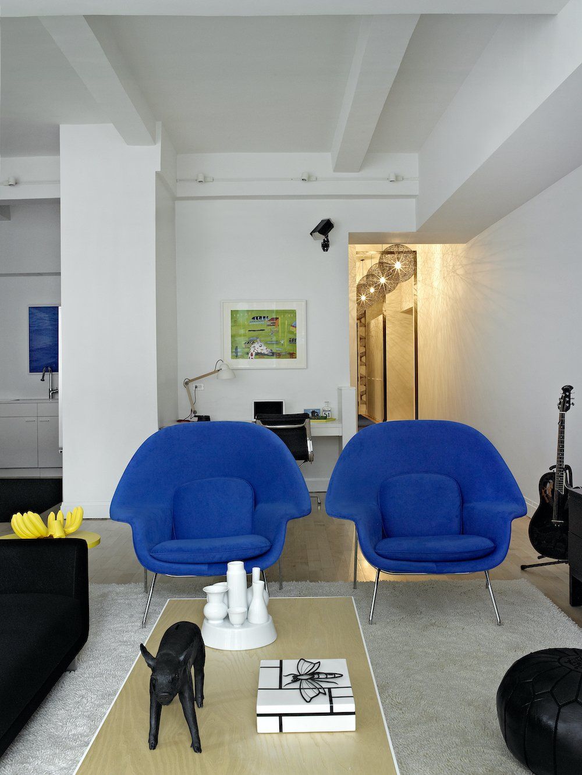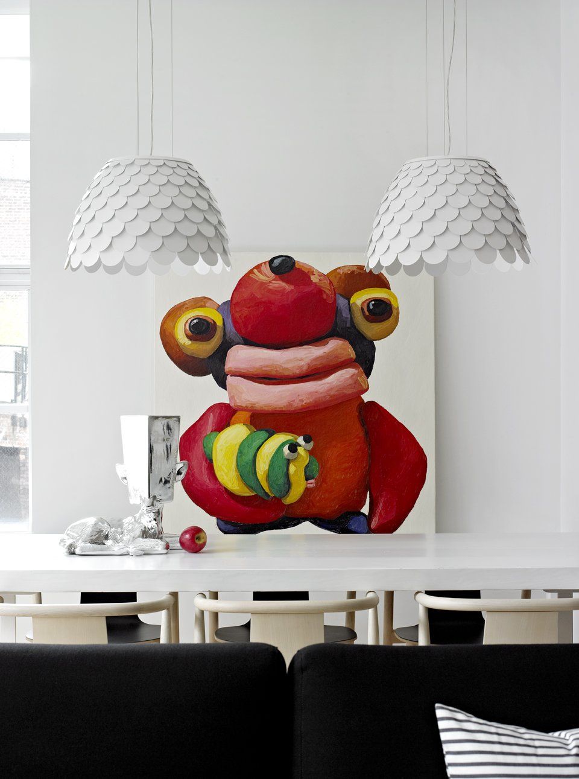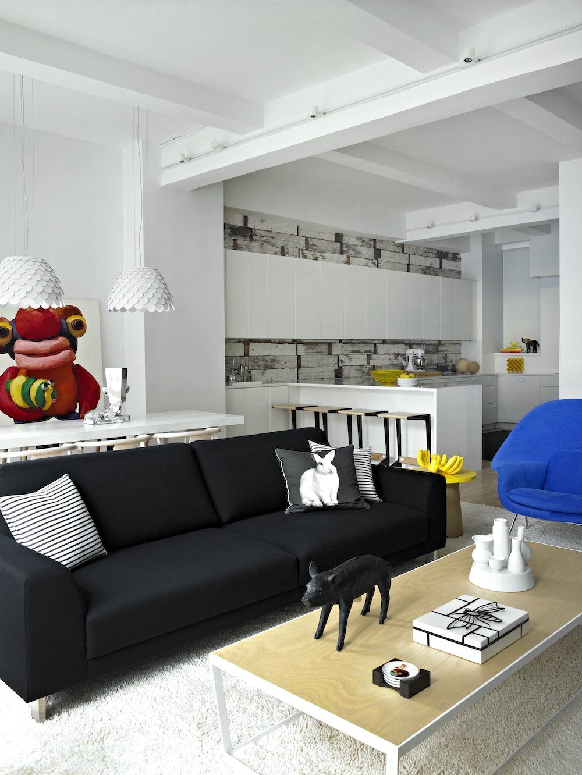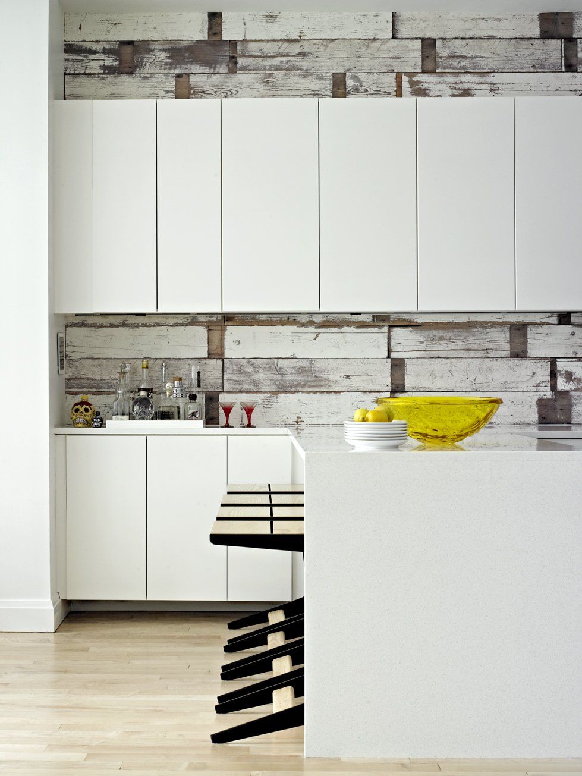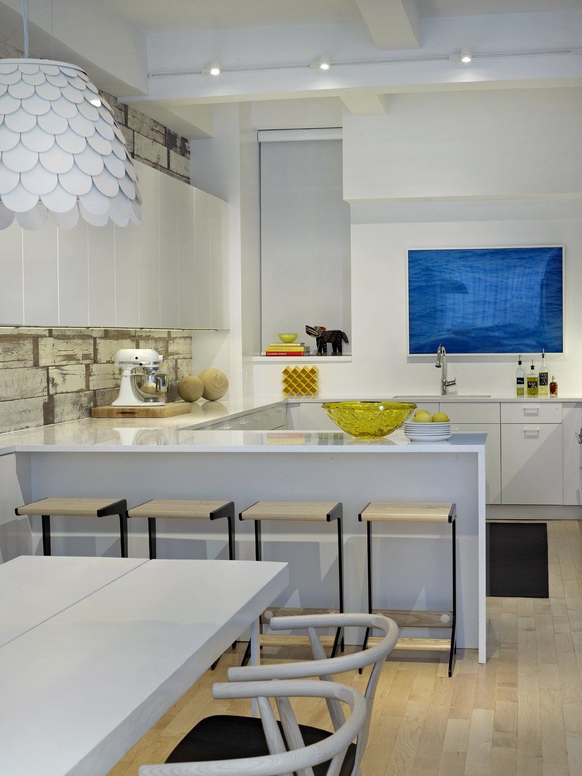Animal Kingdom: TriBeca Loft by Ghislaine Vinas
Ghislaine Viñas Interior Design designed the new kitchen bringing a cohesively light and airy look to the 1670-square-foot space in New York.
A brand new kitchen, workstations for the family and a refreshed ambiance was the design intent for the home of a radio executive couple and their two daughters. The apartment had a tricky long corridor upon entrance that Viñas wanted to change from a not-so-lovable pre-existing condition to a love- at-first-site journey through the space. Carrying a predominantly black and white theme, visitors arriving are immediately surrounded by a flock of overscale swallows, a wallpaper pattern that makes the beginning of the hallway feel like a proper entry and also introduces the apartment’s animal motif and predominantly black-and-white palette. Farther along, helping to create a processional feel, a black stripe crosses the royal-blue runner underfoot and rises, in paint, on the walls to both sides just at the point where the hallway widens to incorporate a work alcove for the kids. It’s a former coat closet, opened up by Viñas.
The hallway terminates at the living and dining areas, where furniture is perfectly balanced between weightier pieces, notably upholstered seating, and lighter ones, particularly long, narrow tables. On the cocktail table, there’s a piggy bank. Rabbit throw pillows inhabit the sofa.
Facing the living and dining areas, the expanded kitchen now boasts a peninsula for quick breakfasts and, below the white counter, additional storage. On the wall, the designer included a trompe l’oeil wallpaper, Viñas’s substitute when the ash panels originally envisioned proved too pricey.
Nor would he ever have reimagined a beloved longtime possession, the master bedroom’s carved wooden angel. Vinas lacquered it a devilish red.
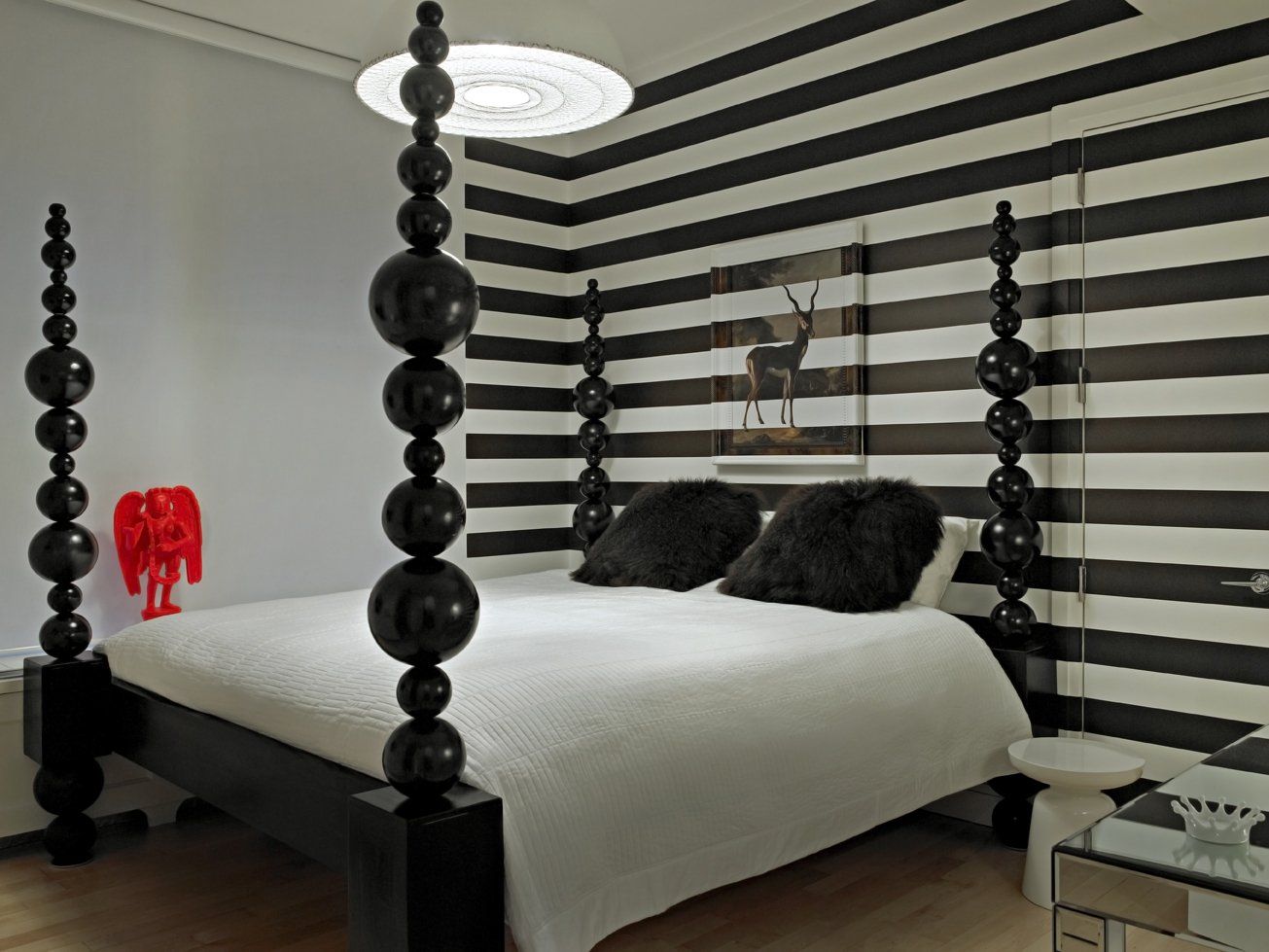
Interior Design
Ghislaine Viñas Interior Design
SHARE THIS
Contribute
G&G _ Magazine is always looking for the creative talents of stylists, designers, photographers and writers from around the globe.
Find us on
Recent Posts

Subscribe
Keep up to date with the latest trends!
Popular Posts





