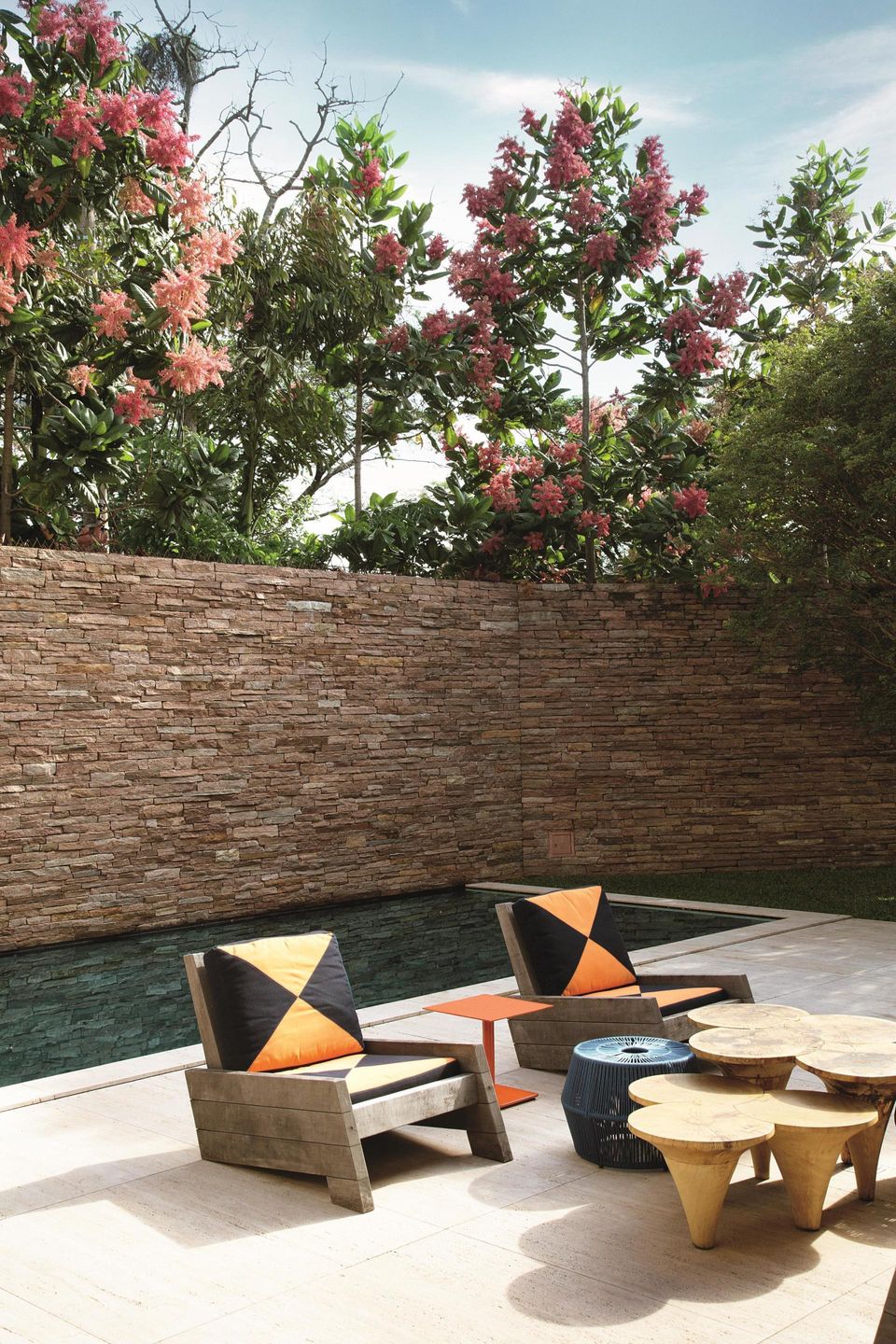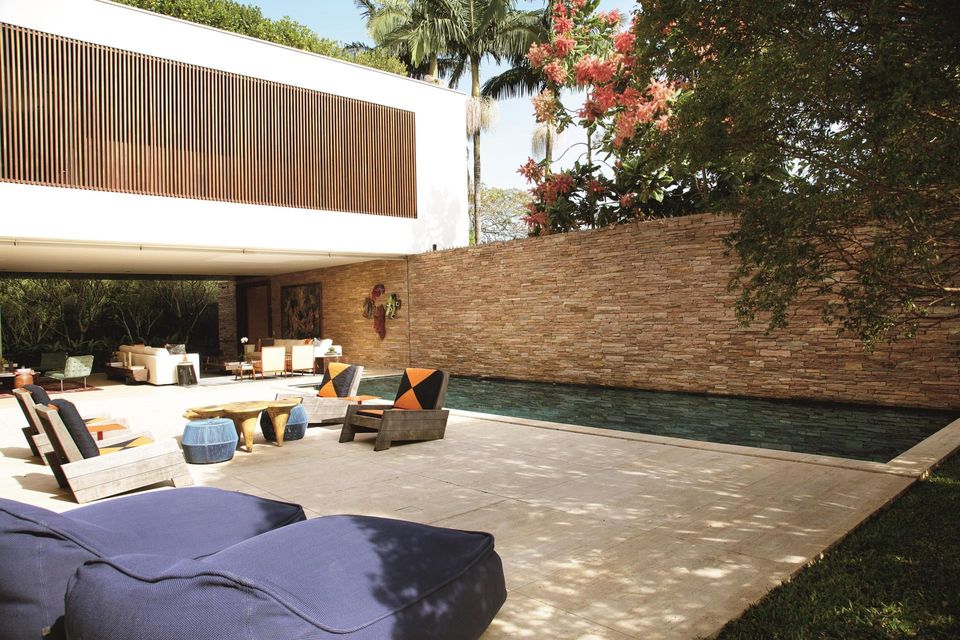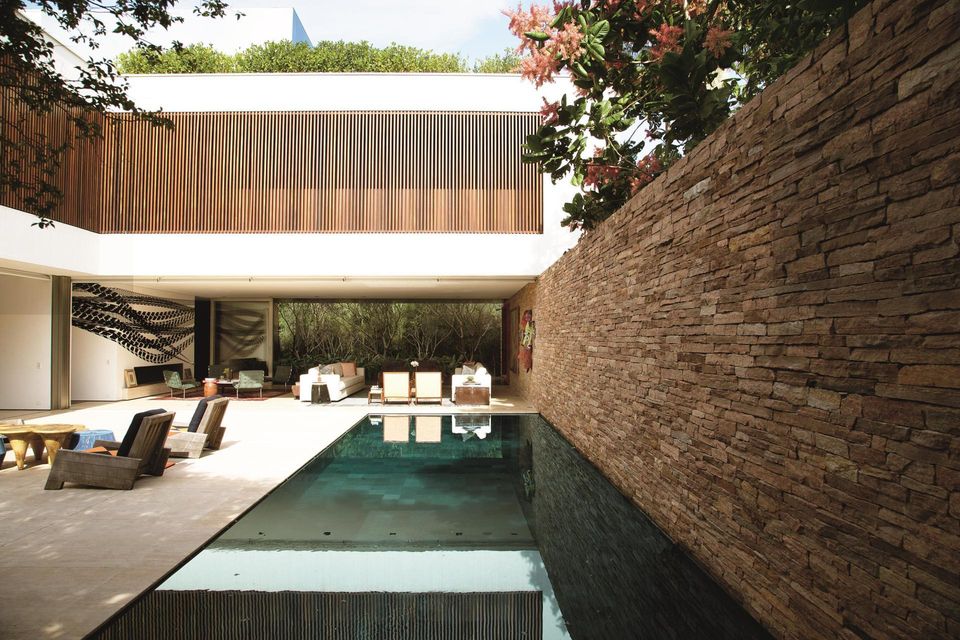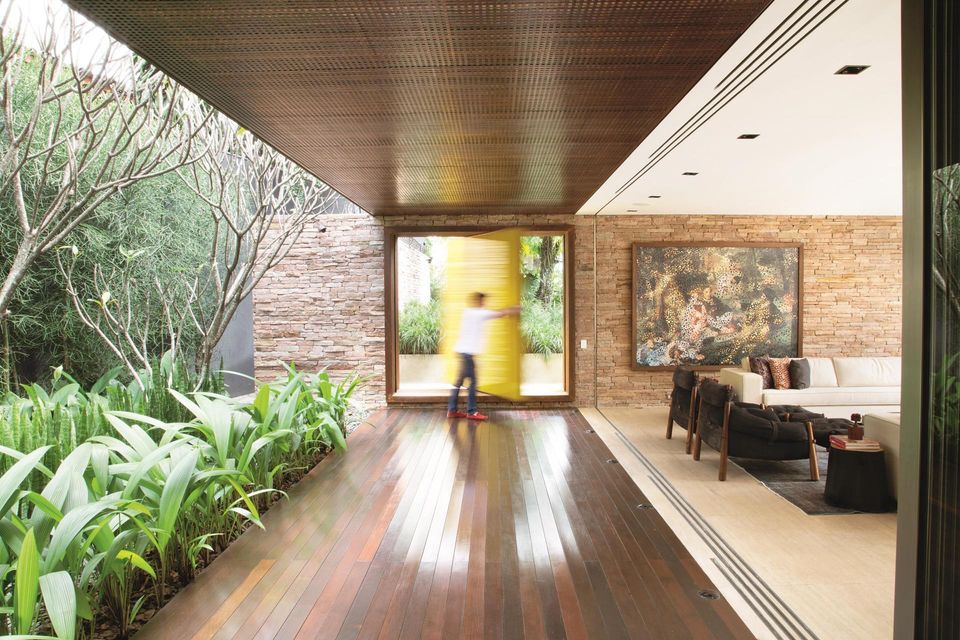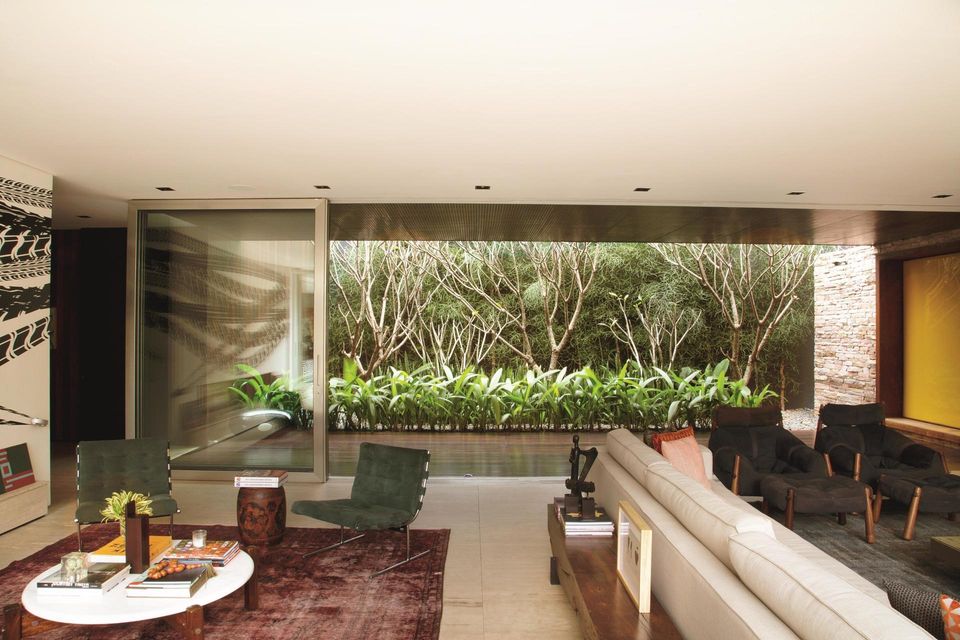AH House
The Brazilian firm Studio Guilherme Torres in collaboration with Alex Hanazaki presented the landscape of 1031m² house in São Paulo.
This residence, located in a very special neighborhood of São Paulo, Brazil, was designed to provide the full integration of the gardens to the living areas.
A contemporary home with facades and windows that open out onto the garden. These openings transform the house into a large gallery illuminated on all sides, where the garden is the main work of art. The Triplaris brasiliensis (Pau Formiga) surround the stone wall over the pool, giving a show when flowering. The entrance garden is contemplative. Shades of green, textures and symmetries make up this painting. The Pool Garden is clean, just a large Jabuticabeira compounding with the floor plans, pool, wall and furniture.
Protected from the street by a huge stone wall, the transition between interior / exterior happens naturally. The living rooms are transformed into large balconies, kindly framed by the architecture. The walls were works of contemporary art and furniture gathers a collection of vintage pieces blending.
www.hanazaki.com.br
SHARE THIS
Contribute
G&G _ Magazine is always looking for the creative talents of stylists, designers, photographers and writers from around the globe.
Find us on
Recent Posts

Subscribe
Keep up to date with the latest trends!
Popular Posts





